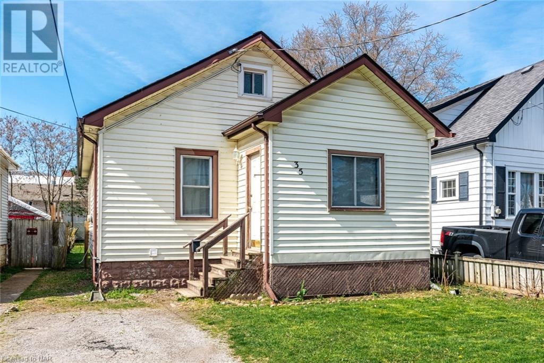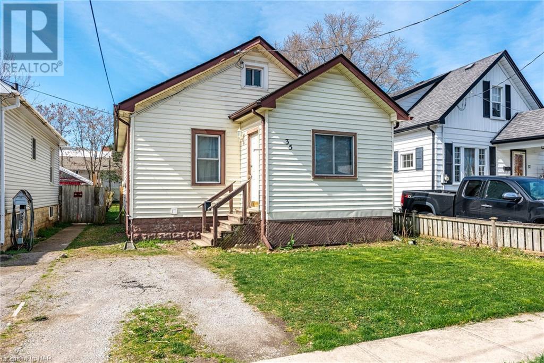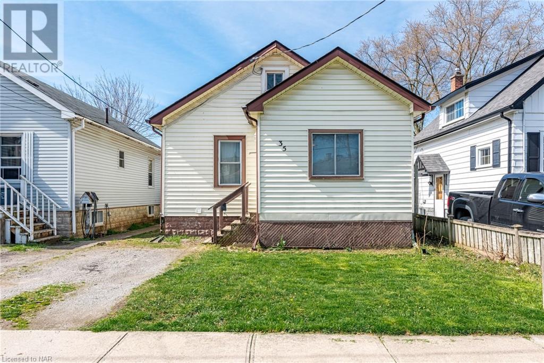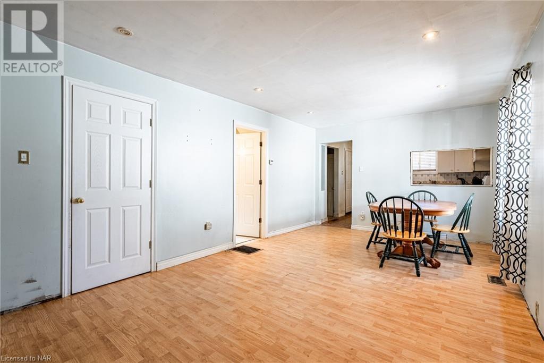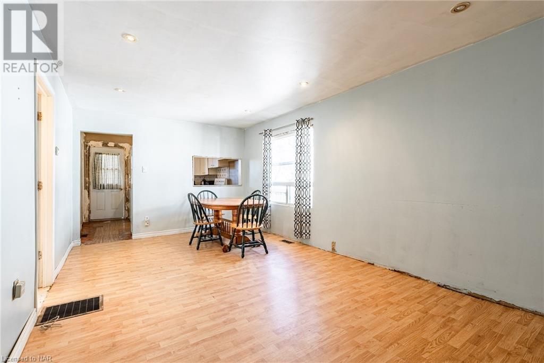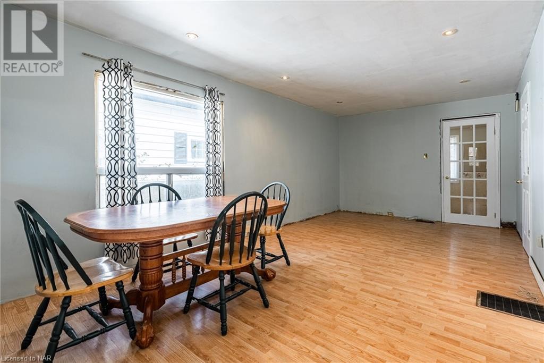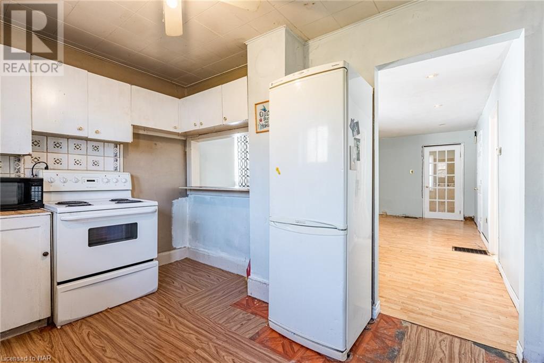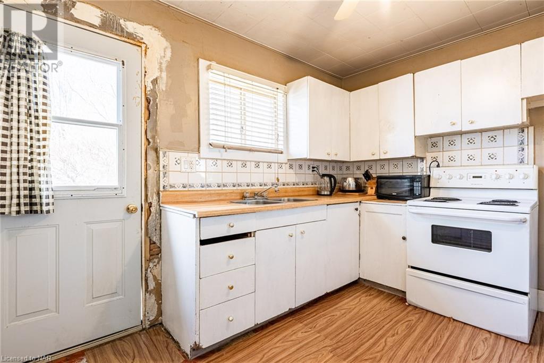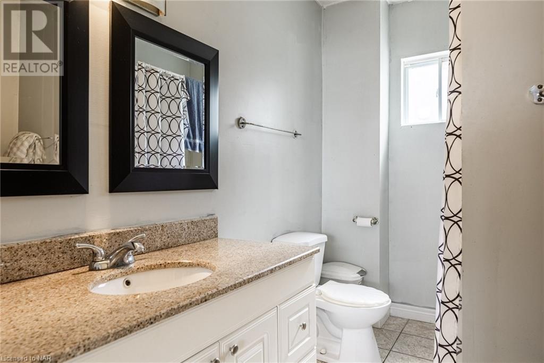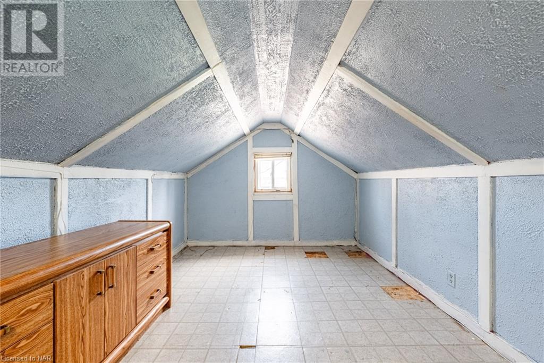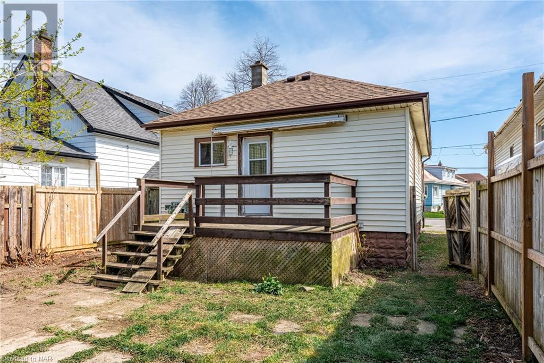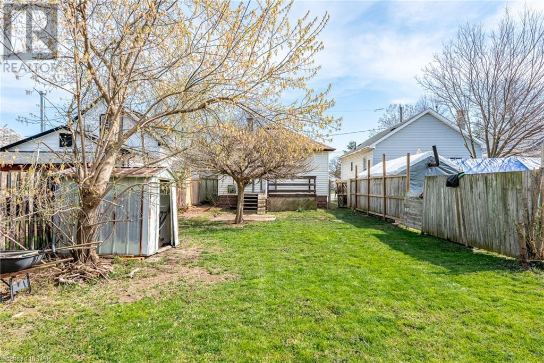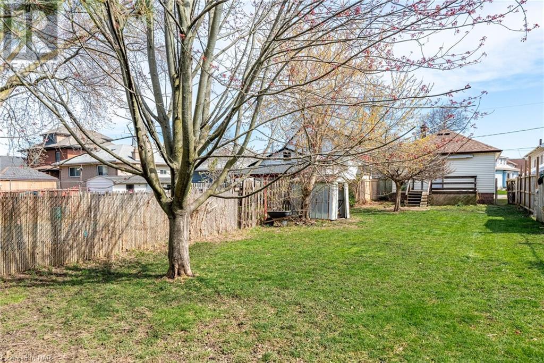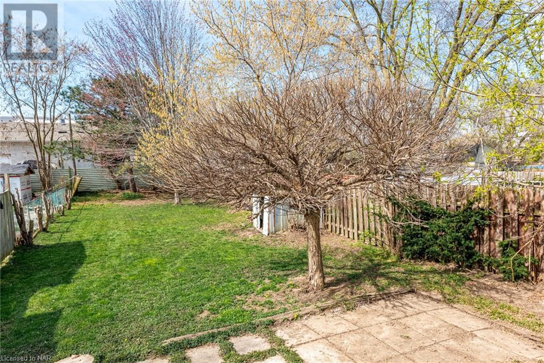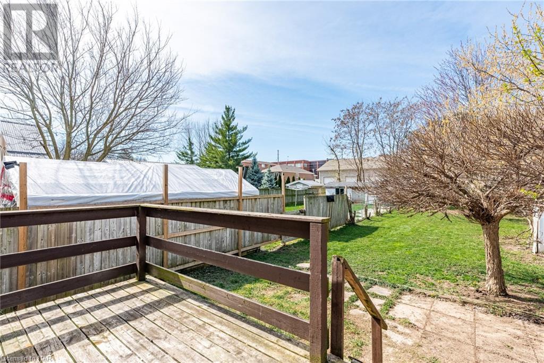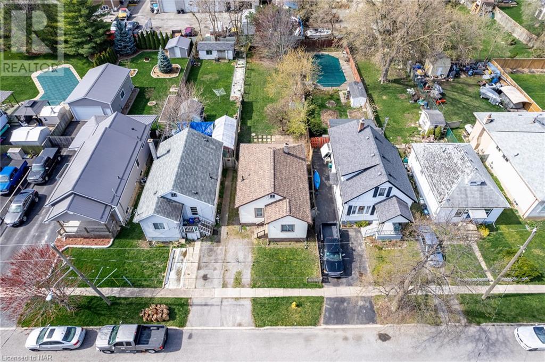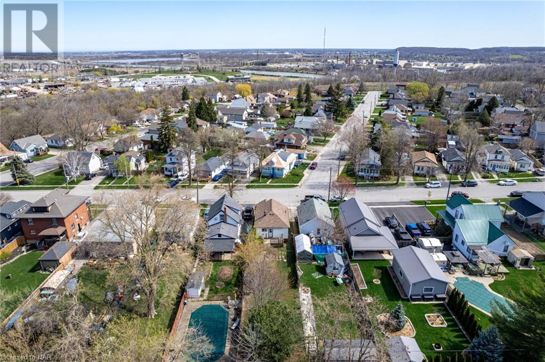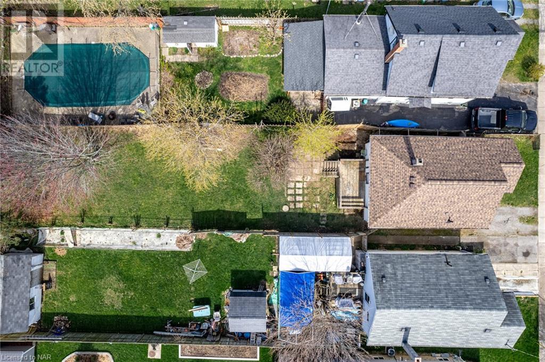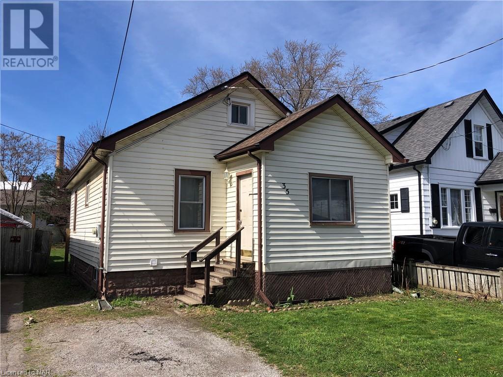3 Bedroom
1 Bathroom
890 sq. ft
Central Air Conditioning
Forced Air
$345,000
INVESTORS & HANDYMEN: Conveniently located on a quiet street, in a nice neighborhood, this property offers great opportunity to investors and handymen alike. With a large sun filled lot, and blank slate to work with, it's easy to envision the finished product and lifestyle enjoyment the future offers here. Close to fitness trails, parks, playgrounds, arenas, restaurants, the Pen Centre, and easy 406 access. This house does need work however, presents a perfect palette for creative, and willing hands to return it to its fullest potential. 3 BED, 1 BATH, BASEMENT, PRIVATE DRIVEWAY. Zoned R2. New roof shingles in 2023, A/C and furnace in +/-2013. Opportunity awaits!!! (id:38042)
35 St. Peter Street, St. Catharines Property Overview
|
MLS® Number
|
40567602 |
|
Property Type
|
Single Family |
|
Amenities Near By
|
Park, Place Of Worship, Playground, Public Transit, Schools, Shopping |
|
Equipment Type
|
Water Heater |
|
Features
|
Crushed Stone Driveway, Sump Pump |
|
Parking Space Total
|
1 |
|
Rental Equipment Type
|
Water Heater |
35 St. Peter Street, St. Catharines Building Features
|
Bathroom Total
|
1 |
|
Bedrooms Above Ground
|
3 |
|
Bedrooms Total
|
3 |
|
Appliances
|
Refrigerator, Stove |
|
Basement Development
|
Unfinished |
|
Basement Type
|
Full (unfinished) |
|
Construction Style Attachment
|
Detached |
|
Cooling Type
|
Central Air Conditioning |
|
Exterior Finish
|
Vinyl Siding |
|
Foundation Type
|
Block |
|
Heating Fuel
|
Natural Gas |
|
Heating Type
|
Forced Air |
|
Stories Total
|
2 |
|
Size Interior
|
890 |
|
Type
|
House |
|
Utility Water
|
Municipal Water |
35 St. Peter Street, St. Catharines Land Details
|
Acreage
|
No |
|
Land Amenities
|
Park, Place Of Worship, Playground, Public Transit, Schools, Shopping |
|
Sewer
|
Municipal Sewage System |
|
Size Depth
|
165 Ft |
|
Size Frontage
|
31 Ft |
|
Size Total Text
|
Under 1/2 Acre |
|
Zoning Description
|
R2 |
35 St. Peter Street, St. Catharines Rooms
| Floor |
Room Type |
Length |
Width |
Dimensions |
|
Second Level |
Bedroom |
|
|
18'8'' x 10'3'' |
|
Main Level |
Bedroom |
|
|
13'11'' x 6'4'' |
|
Main Level |
Bedroom |
|
|
8'8'' x 9'0'' |
|
Main Level |
4pc Bathroom |
|
|
9'3'' x 8'9'' |
|
Main Level |
Kitchen |
|
|
11'3'' x 8'9'' |
|
Main Level |
Living Room/dining Room |
|
|
19'10'' x 11'4'' |
|
Main Level |
Porch |
|
|
Measurements not available |
