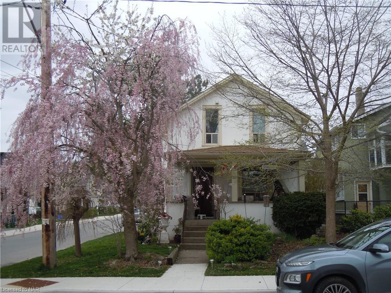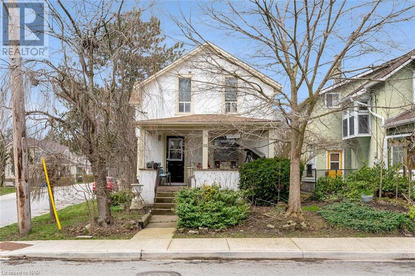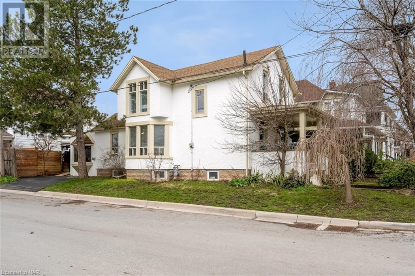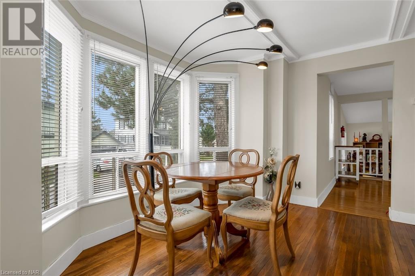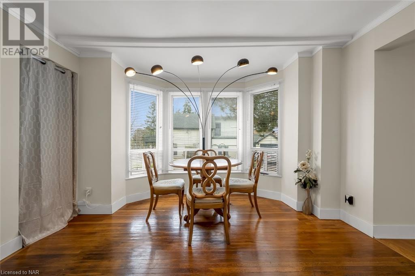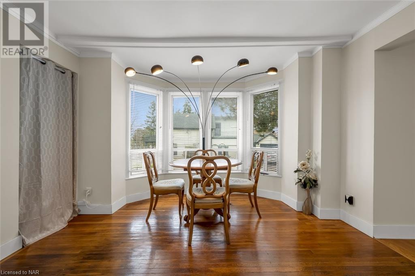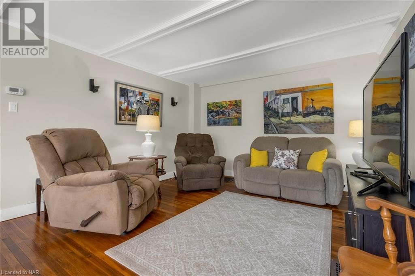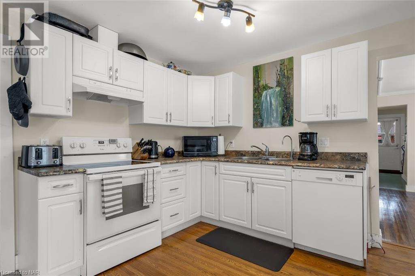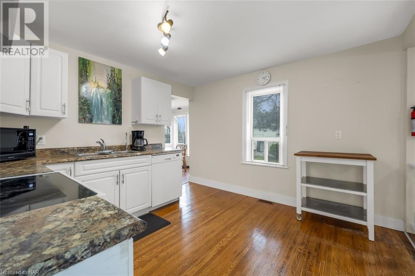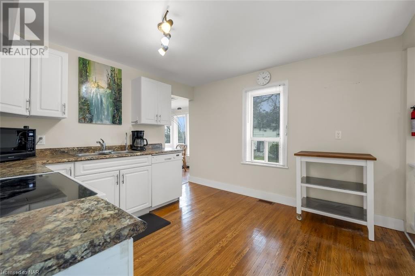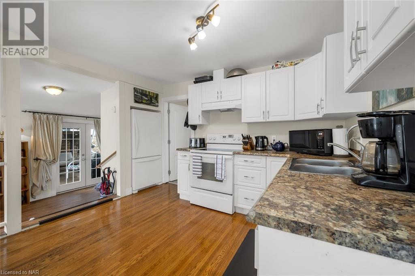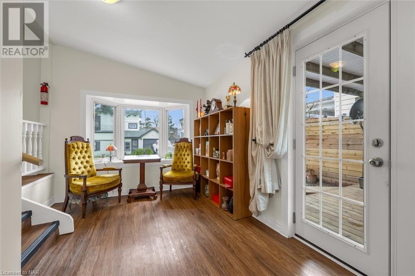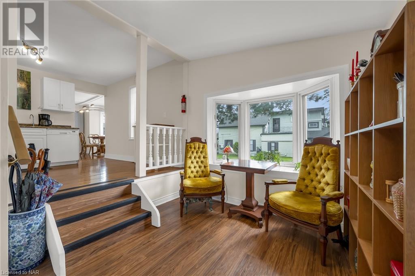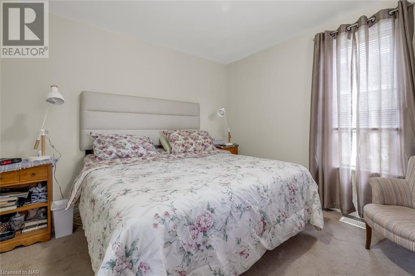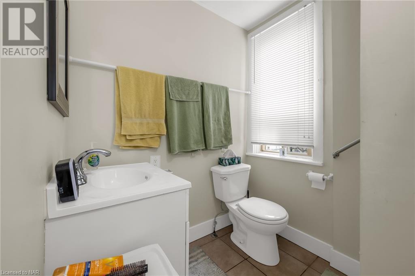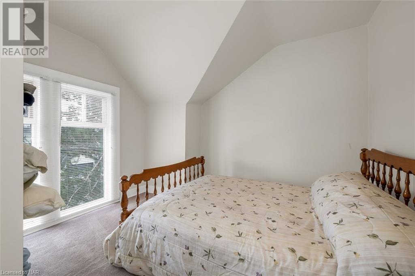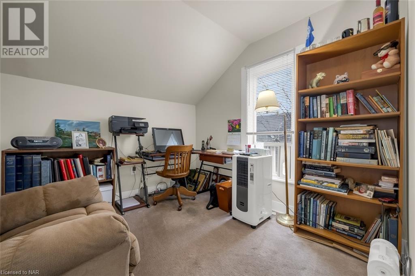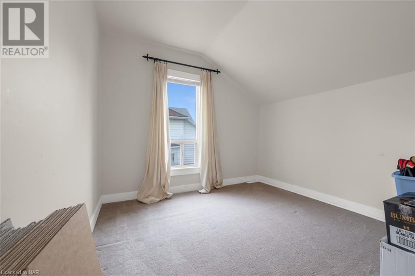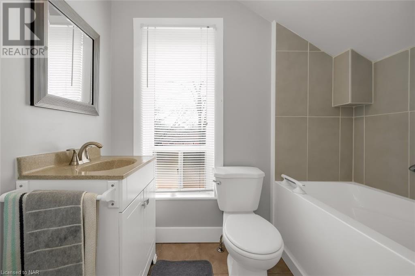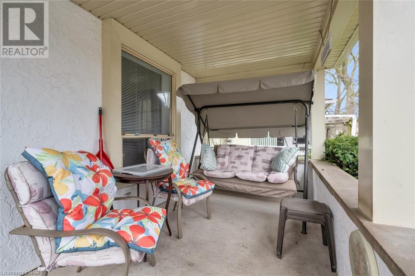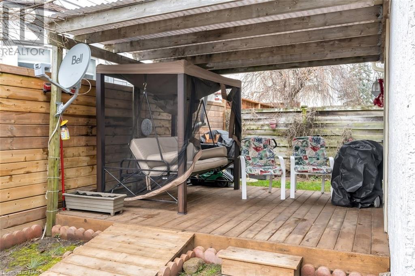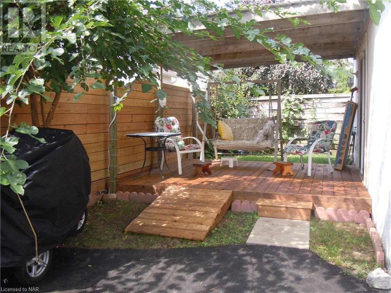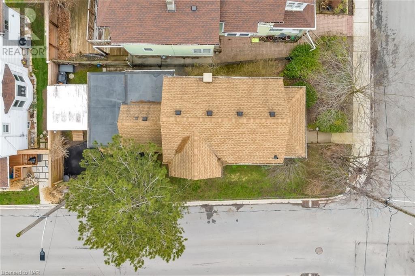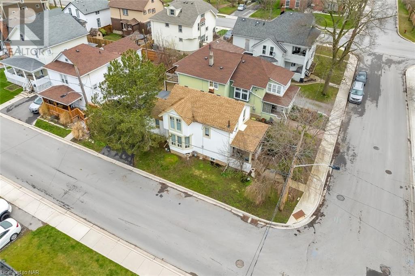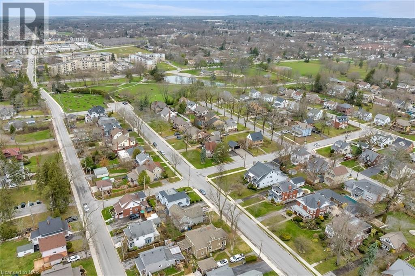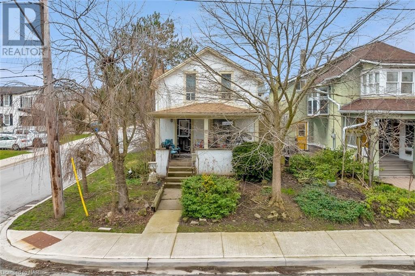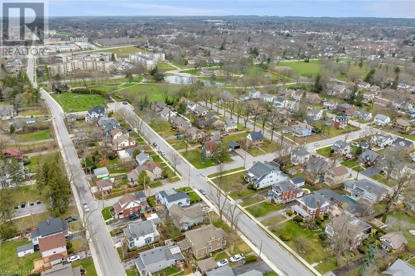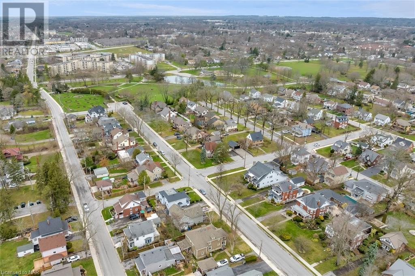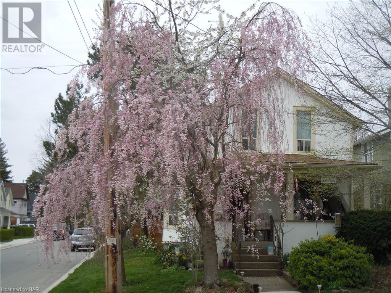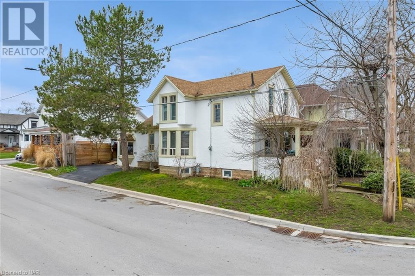4 Bedroom
2 Bathroom
1413 sq. ft
2 Level
Central Air Conditioning
Forced Air
$524,900
A gem of a home nestled in the beautiful Chippawa Park neighborhood. 35 Shotwell offers excellent value in a well sought after area. Surrounded by established properties, beautiful mature trees, and walking distance to one of the prettiest parks in the Niagara Region. This home is loaded with character and charm. Every inch of this 1-3/4 storey home offers comfort. Three spacious bedrooms with large windows upstairs, along with a 4pc bathroom. Main floor has a 3 pc bathroom, and an additional bedroom which could also be used as a work from home office. The living room is open to the circular dining area which is surrounded by natural daylight. A generous sized kitchen adjoins the back sitting area for extra space to relax and enjoy the outdoor views. Enjoy the relaxing environment while sitting on the spacious front veranda or the quiet back covered porch area. City living in this low maintenance yard offering plenty of free time to explore this picturesque area. Located close to great schools, walking areas and shopping. Don’t miss out on this opportunity! (id:38042)
35 Shotwell Street, Welland Property Overview
|
MLS® Number
|
40557316 |
|
Property Type
|
Single Family |
|
Amenities Near By
|
Playground, Schools |
|
Community Features
|
Quiet Area, School Bus |
|
Parking Space Total
|
1 |
35 Shotwell Street, Welland Building Features
|
Bathroom Total
|
2 |
|
Bedrooms Above Ground
|
4 |
|
Bedrooms Total
|
4 |
|
Appliances
|
Water Meter |
|
Architectural Style
|
2 Level |
|
Basement Development
|
Unfinished |
|
Basement Type
|
Partial (unfinished) |
|
Constructed Date
|
1900 |
|
Construction Style Attachment
|
Detached |
|
Cooling Type
|
Central Air Conditioning |
|
Exterior Finish
|
Other, Stucco |
|
Heating Fuel
|
Natural Gas |
|
Heating Type
|
Forced Air |
|
Stories Total
|
2 |
|
Size Interior
|
1413 |
|
Type
|
House |
|
Utility Water
|
Municipal Water |
35 Shotwell Street, Welland Land Details
|
Access Type
|
Road Access |
|
Acreage
|
No |
|
Land Amenities
|
Playground, Schools |
|
Sewer
|
Municipal Sewage System |
|
Size Depth
|
76 Ft |
|
Size Frontage
|
35 Ft |
|
Size Total Text
|
Under 1/2 Acre |
|
Zoning Description
|
Rl2 |
35 Shotwell Street, Welland Rooms
| Floor |
Room Type |
Length |
Width |
Dimensions |
|
Second Level |
4pc Bathroom |
|
|
Measurements not available |
|
Second Level |
Bedroom |
|
|
11'3'' x 9'0'' |
|
Second Level |
Bedroom |
|
|
13'3'' x 9'0'' |
|
Second Level |
Bedroom |
|
|
10'6'' x 9'0'' |
|
Main Level |
3pc Bathroom |
|
|
Measurements not available |
|
Main Level |
Recreation Room |
|
|
18'3'' x 8'8'' |
|
Main Level |
Kitchen |
|
|
11'7'' x 11'4'' |
|
Main Level |
Living Room/dining Room |
|
|
21'2'' x 12' |
|
Main Level |
Bedroom |
|
|
12'9'' x 10'6'' |
