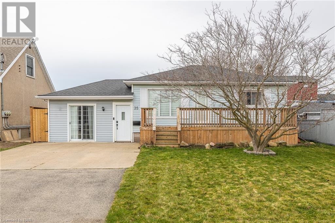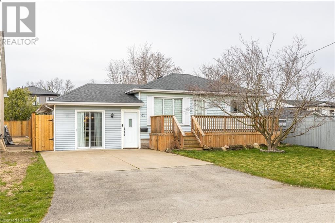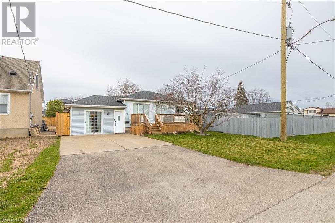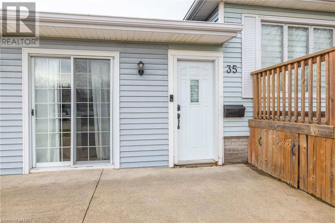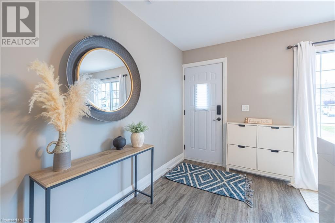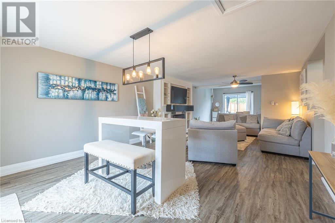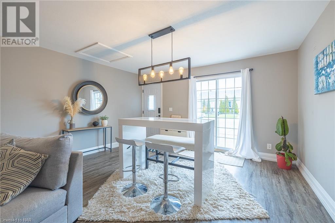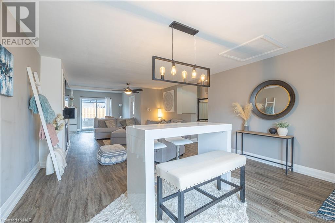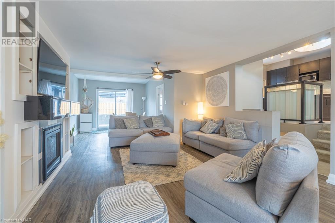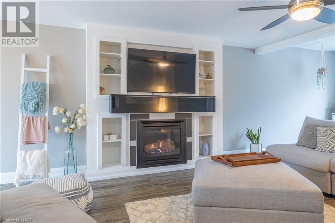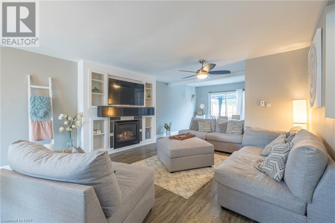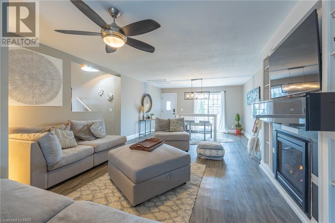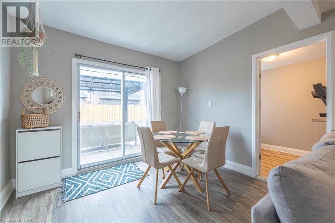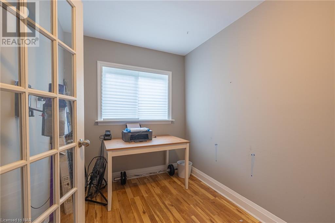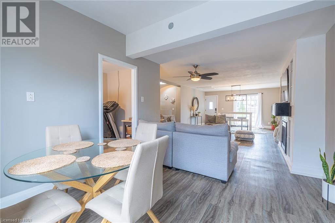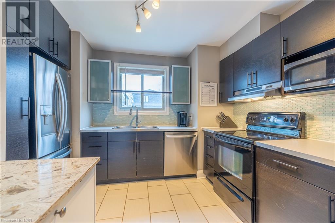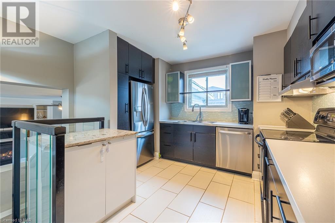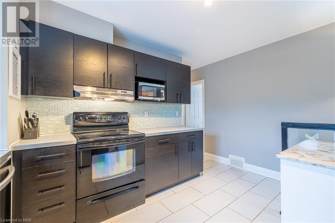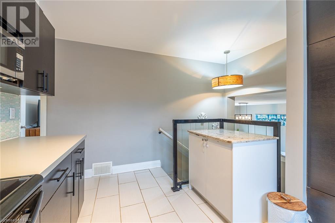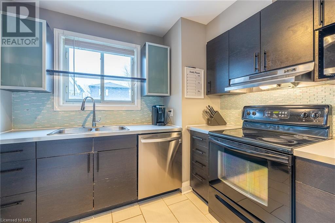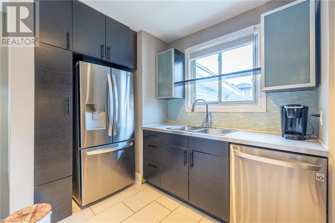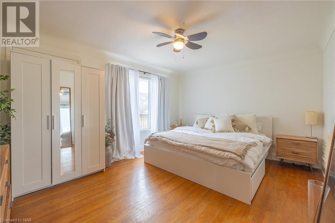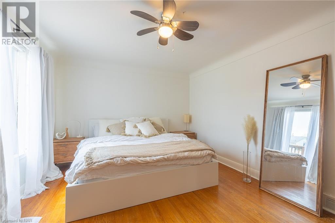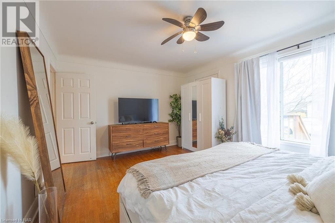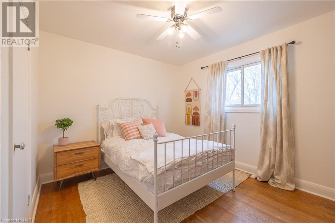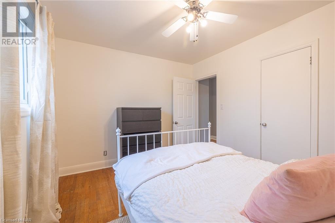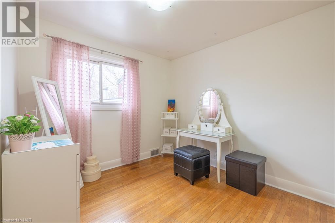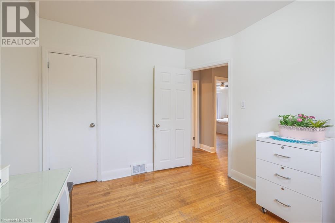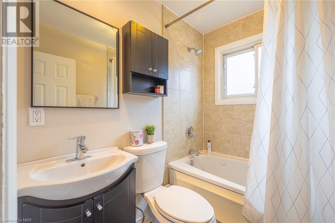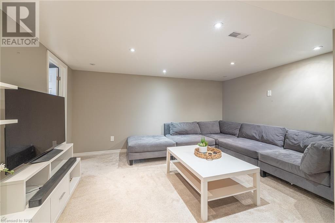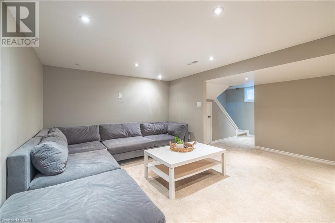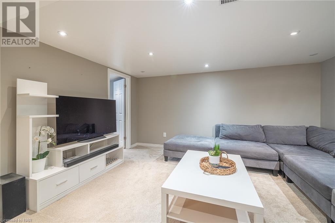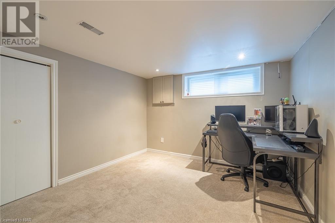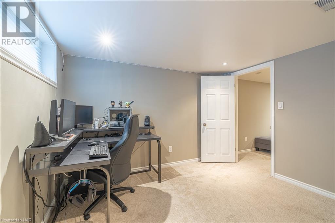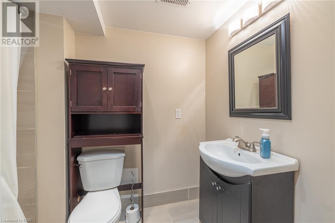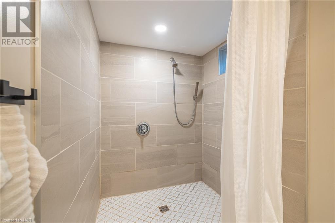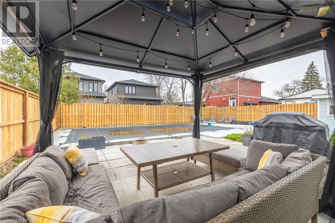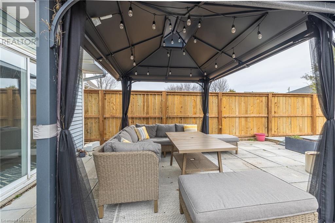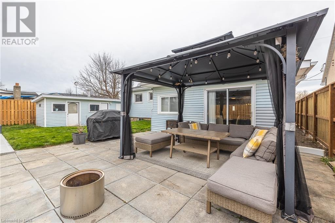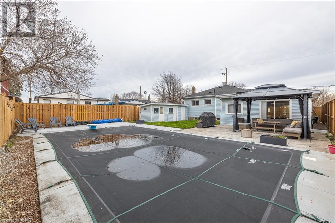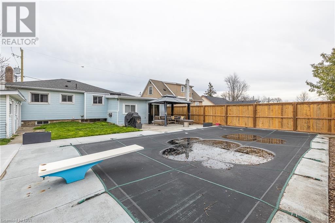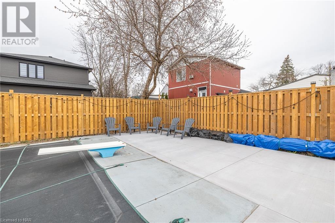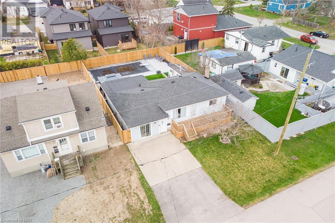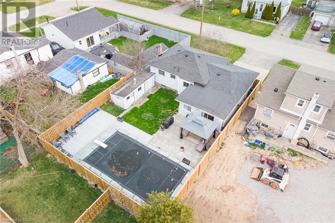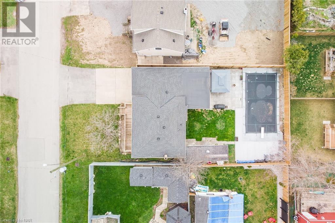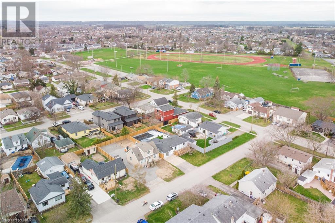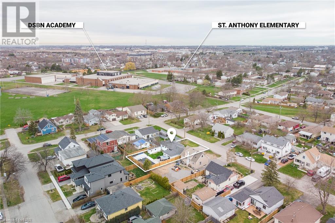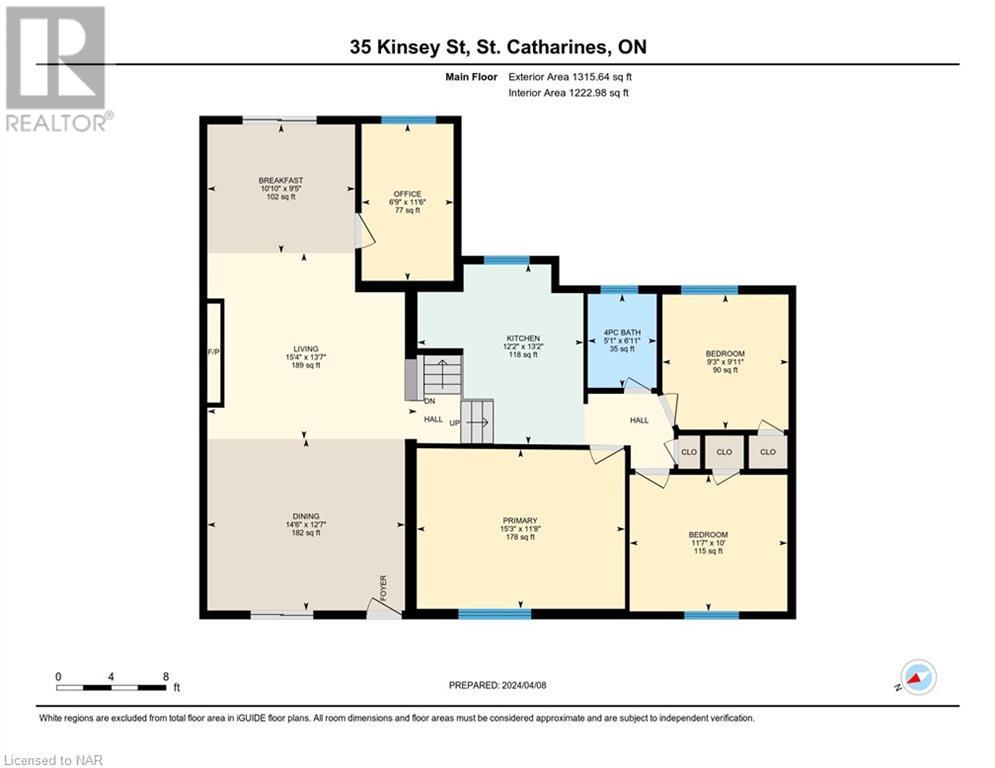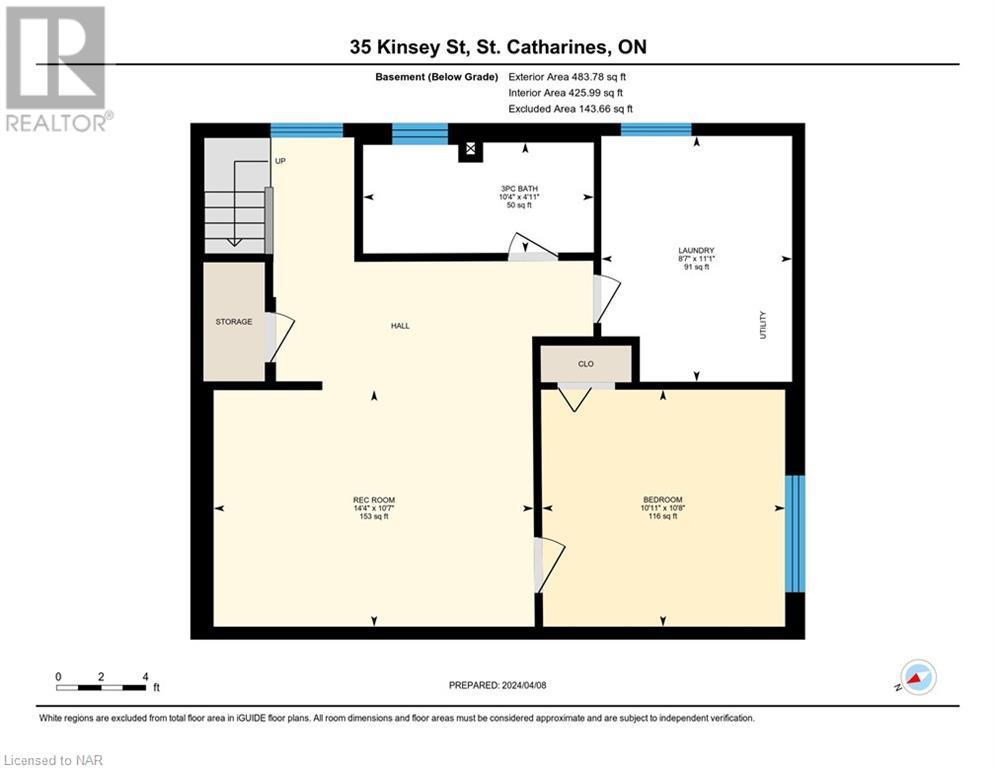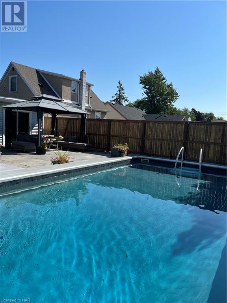4 Bedroom
2 Bathroom
1798 sq. ft
Bungalow
Fireplace
Inground Pool
Central Air Conditioning
Forced Air
$699,900
Welcome to this gorgeous 4 bed, 2 bath Bungalow in St. Catharines. Located in the quiet Western Hill/Glenridge neighbourhoods close to HWY 406, Brock University, Pen Centre, and a close drive to Downtown and QEW (4 min. from 4th ave. + Hospital). Inside this comforting home boasts clean renovations with an open concept layout that will work perfect for new or growing families. 3 Large bedrooms on the main level along with Kitchen with new appliances and a 4 pc. bathroom. The basement is fully finished with another large bedroom, rec. room, and 3 pc. bathroom with a luxurious XL shower. The living room + dining room are just steps below the main level and include another room perfect for exercise or an office (or 5th bedroom) overlooking the perfect backyard for entertaining! Sliding doors from the living room brings you to the fun outside in the recently fully fenced + private backyard with newly poured 11' x 20' concrete patio next to the well maintained 16' x 32' in-ground swimming pool + gas BBQ hookup. A stunning Red Maple tree and deck in the front yard gives this home curb appeal and the double driveway makes it practical. Whether you're starting or growing a family this home offers something for everyone and includes professional updates so you can buy and own with confidence and pride. (id:38042)
35 Kinsey Street, St. Catharines Property Overview
|
MLS® Number
|
40567707 |
|
Property Type
|
Single Family |
|
Equipment Type
|
None, Water Heater |
|
Parking Space Total
|
4 |
|
Pool Type
|
Inground Pool |
|
Rental Equipment Type
|
None, Water Heater |
|
Structure
|
Shed |
35 Kinsey Street, St. Catharines Building Features
|
Bathroom Total
|
2 |
|
Bedrooms Above Ground
|
3 |
|
Bedrooms Below Ground
|
1 |
|
Bedrooms Total
|
4 |
|
Appliances
|
Dishwasher, Dryer, Microwave, Refrigerator, Stove, Washer |
|
Architectural Style
|
Bungalow |
|
Basement Development
|
Finished |
|
Basement Type
|
Full (finished) |
|
Constructed Date
|
1952 |
|
Construction Material
|
Concrete Block, Concrete Walls |
|
Construction Style Attachment
|
Detached |
|
Cooling Type
|
Central Air Conditioning |
|
Exterior Finish
|
Concrete, Vinyl Siding |
|
Fire Protection
|
Smoke Detectors |
|
Fireplace Present
|
Yes |
|
Fireplace Total
|
1 |
|
Foundation Type
|
Block |
|
Heating Fuel
|
Natural Gas |
|
Heating Type
|
Forced Air |
|
Stories Total
|
1 |
|
Size Interior
|
1798 |
|
Type
|
House |
|
Utility Water
|
Municipal Water |
35 Kinsey Street, St. Catharines Land Details
|
Acreage
|
No |
|
Fence Type
|
Fence |
|
Sewer
|
Municipal Sewage System |
|
Size Depth
|
105 Ft |
|
Size Frontage
|
52 Ft |
|
Size Total Text
|
Under 1/2 Acre |
|
Zoning Description
|
R1 |
35 Kinsey Street, St. Catharines Rooms
| Floor |
Room Type |
Length |
Width |
Dimensions |
|
Basement |
Laundry Room |
|
|
8'7'' x 11'1'' |
|
Basement |
Bedroom |
|
|
10'11'' x 10'8'' |
|
Basement |
3pc Bathroom |
|
|
10'4'' x 4'11'' |
|
Basement |
Recreation Room |
|
|
14'4'' x 10'7'' |
|
Main Level |
4pc Bathroom |
|
|
6'11'' x 5'1'' |
|
Main Level |
Bedroom |
|
|
9'3'' x 9'11'' |
|
Main Level |
Bedroom |
|
|
11'7'' x 10'0'' |
|
Main Level |
Primary Bedroom |
|
|
15'3'' x 11'8'' |
|
Main Level |
Kitchen |
|
|
12'2'' x 13'2'' |
|
Main Level |
Office |
|
|
11'6'' x 6'9'' |
|
Main Level |
Dining Room |
|
|
14'6'' x 12'7'' |
|
Main Level |
Breakfast |
|
|
10'10'' x 9'5'' |
|
Main Level |
Living Room |
|
|
15'4'' x 13'7'' |
