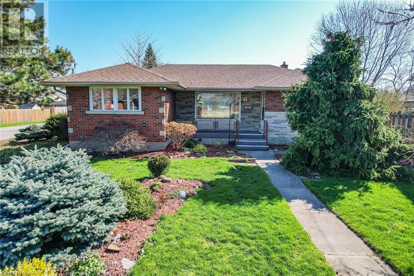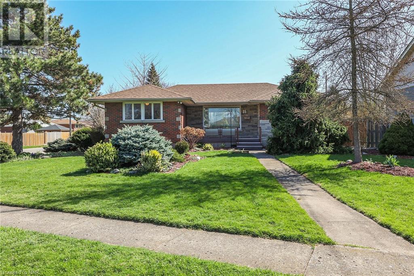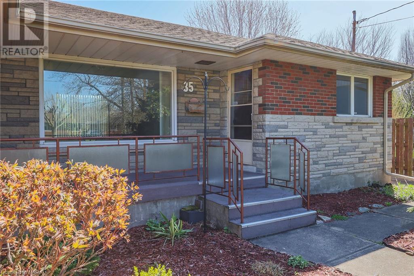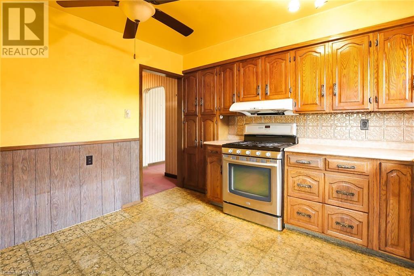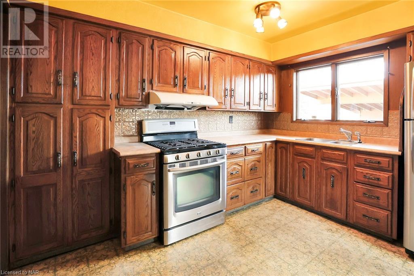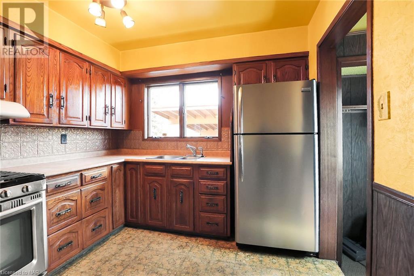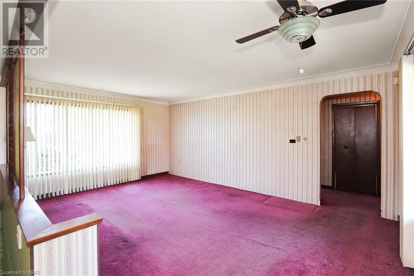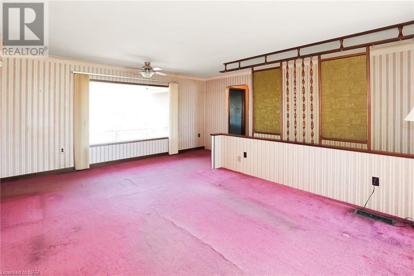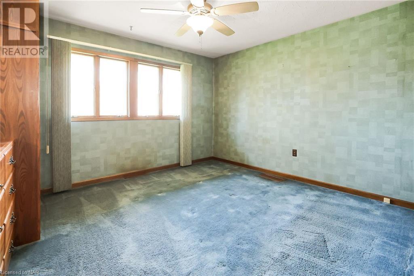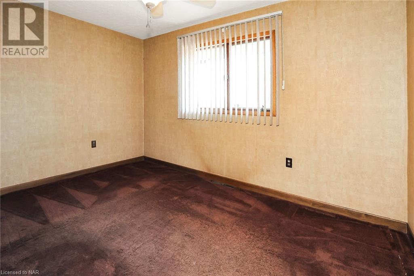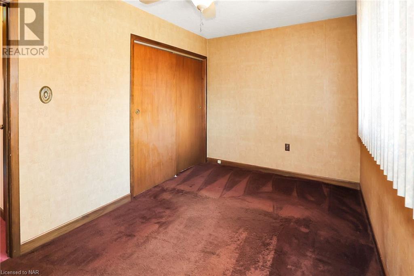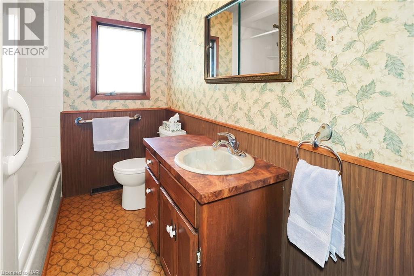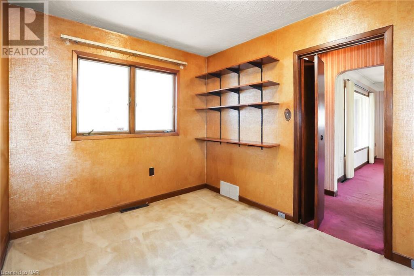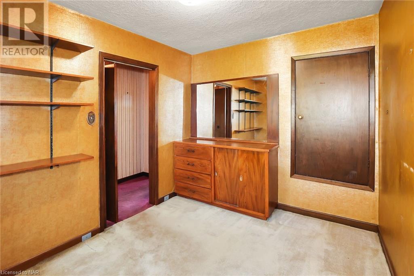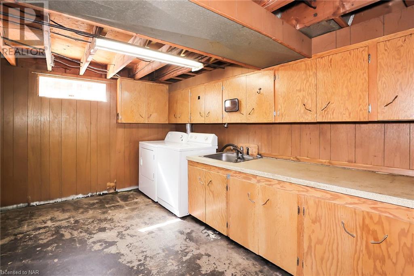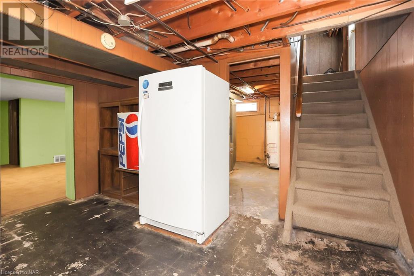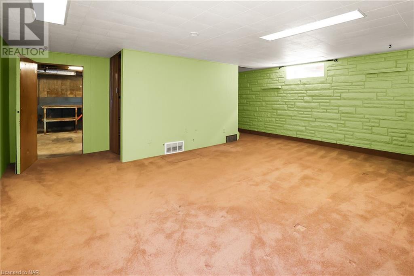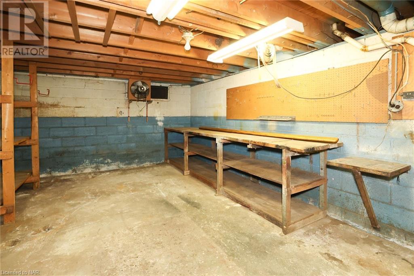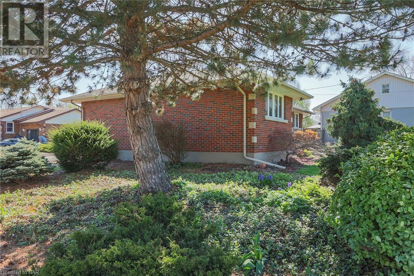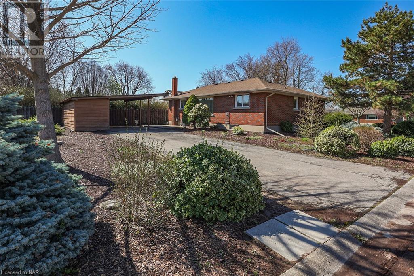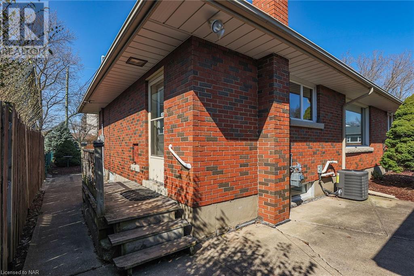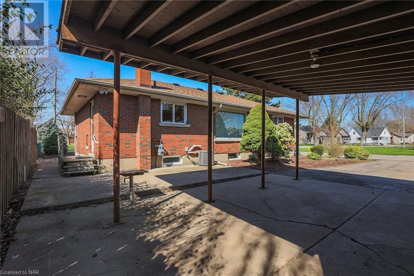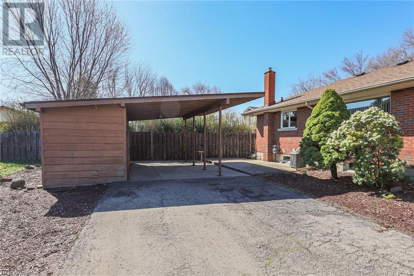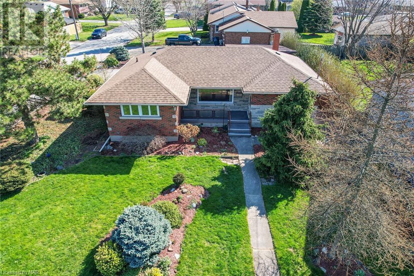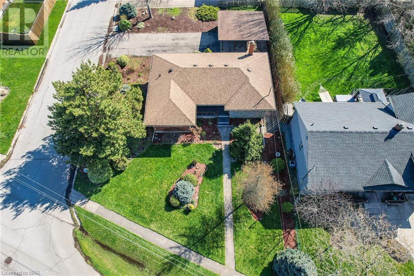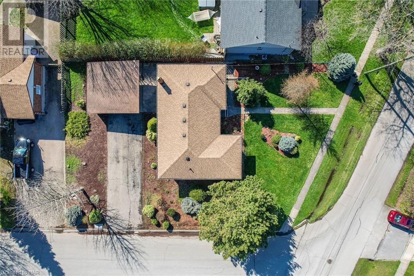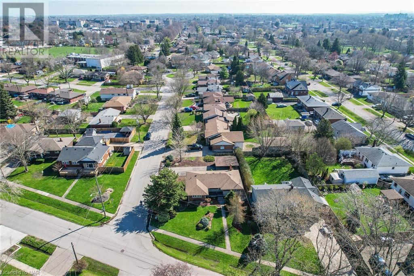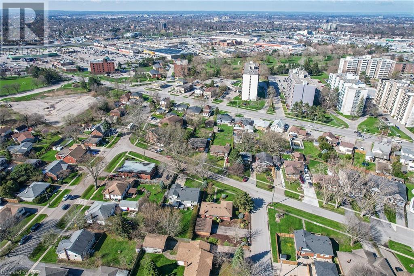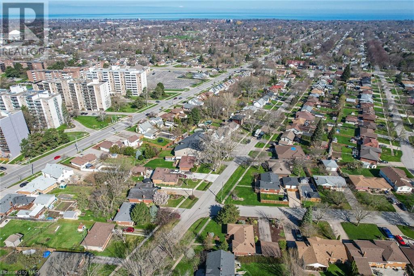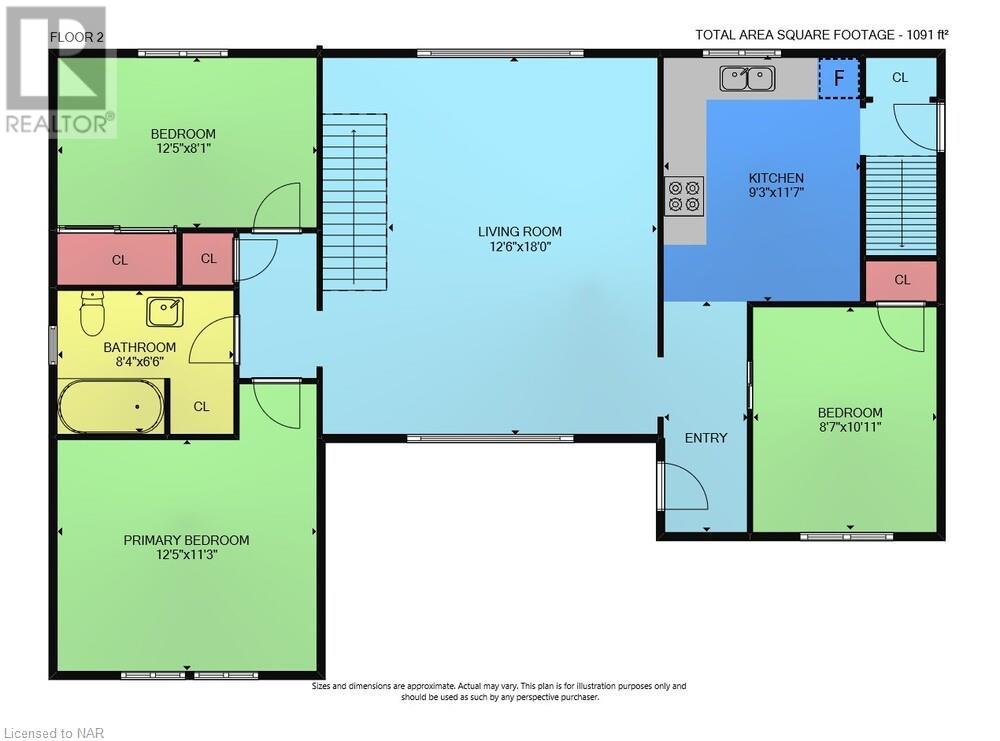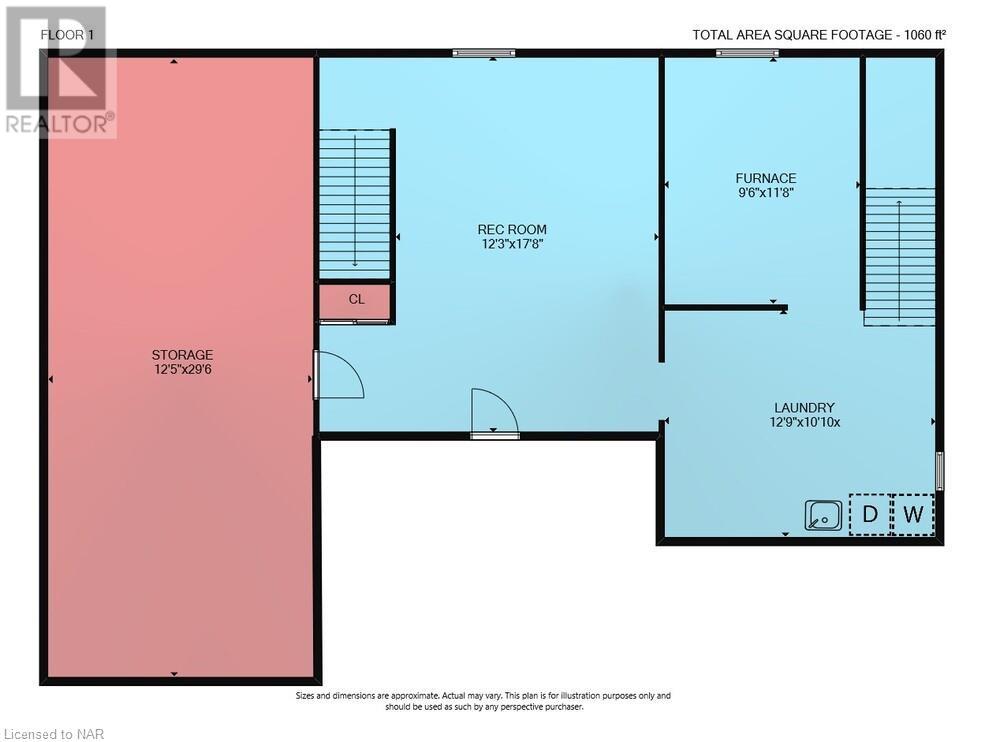3 Bedroom
1 Bathroom
1331 sq. ft
Bungalow
Central Air Conditioning
Forced Air
$589,900
Great Opportunity To Own This Three Bedroom Brick Bungalow in North end St. Catharines. It is Located in an Incredible Neighborhood Close to Shopping, Schools, Churches and the QEW. This Brick Home Has Unlimited Potential and is a Blank Canvas Waiting For Its New Owners to Make it Their Own. Situated on a Large Corner Lot With Paved Driveway, Car Port and Twenty Foot Long Storage Shed with Hydro. It's Time To Make This Your Niagara HOME. (id:38042)
35 Hewko Street, St. Catharines Property Overview
|
MLS® Number
|
40572112 |
|
Property Type
|
Single Family |
|
Amenities Near By
|
Place Of Worship, Public Transit, Schools, Shopping |
|
Features
|
Corner Site |
|
Parking Space Total
|
5 |
35 Hewko Street, St. Catharines Building Features
|
Bathroom Total
|
1 |
|
Bedrooms Above Ground
|
3 |
|
Bedrooms Total
|
3 |
|
Appliances
|
Dryer, Freezer, Refrigerator, Washer, Gas Stove(s), Hood Fan, Window Coverings |
|
Architectural Style
|
Bungalow |
|
Basement Development
|
Partially Finished |
|
Basement Type
|
Full (partially Finished) |
|
Construction Style Attachment
|
Detached |
|
Cooling Type
|
Central Air Conditioning |
|
Exterior Finish
|
Aluminum Siding, Brick |
|
Fixture
|
Ceiling Fans |
|
Heating Type
|
Forced Air |
|
Stories Total
|
1 |
|
Size Interior
|
1331 |
|
Type
|
House |
|
Utility Water
|
Municipal Water |
35 Hewko Street, St. Catharines Parking
35 Hewko Street, St. Catharines Land Details
|
Access Type
|
Highway Nearby |
|
Acreage
|
No |
|
Land Amenities
|
Place Of Worship, Public Transit, Schools, Shopping |
|
Sewer
|
Municipal Sewage System |
|
Size Depth
|
137 Ft |
|
Size Frontage
|
67 Ft |
|
Size Total Text
|
Under 1/2 Acre |
|
Zoning Description
|
R1 |
35 Hewko Street, St. Catharines Rooms
| Floor |
Room Type |
Length |
Width |
Dimensions |
|
Basement |
Storage |
|
|
29'8'' x 12'5'' |
|
Basement |
Recreation Room |
|
|
18'0'' x 12'6'' |
|
Lower Level |
Laundry Room |
|
|
12'9'' x 10'10'' |
|
Main Level |
4pc Bathroom |
|
|
Measurements not available |
|
Main Level |
Bedroom |
|
|
10'11'' x 8'7'' |
|
Main Level |
Bedroom |
|
|
12'5'' x 8'1'' |
|
Main Level |
Primary Bedroom |
|
|
12'5'' x 11'3'' |
|
Main Level |
Foyer |
|
|
10'11'' x 6'0'' |
|
Main Level |
Living Room |
|
|
18'0'' x 12'6'' |
|
Main Level |
Kitchen |
|
|
11'7'' x 9'3'' |
