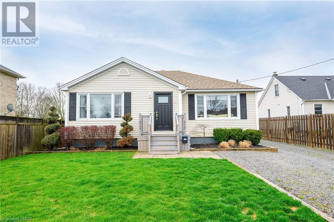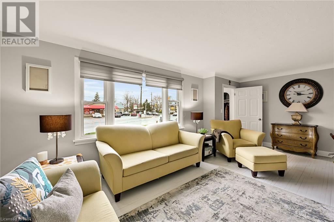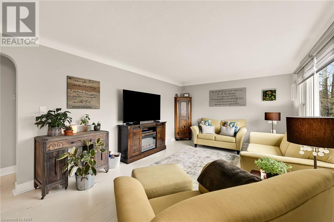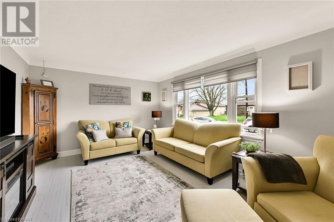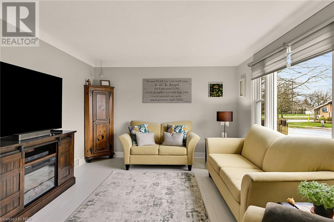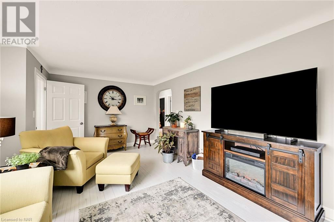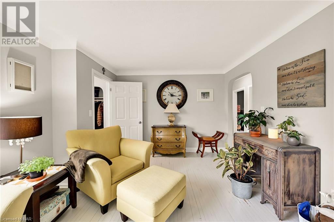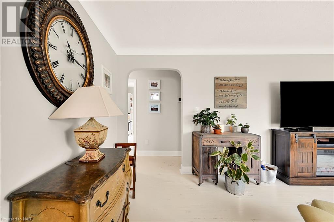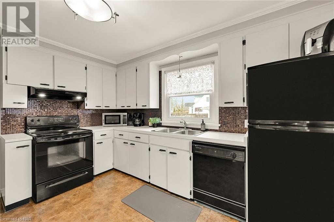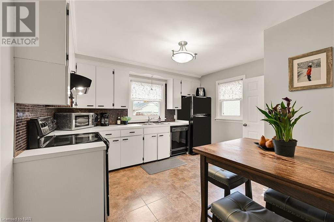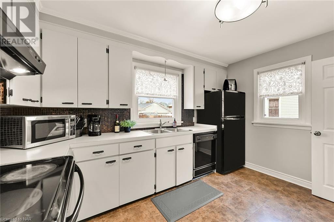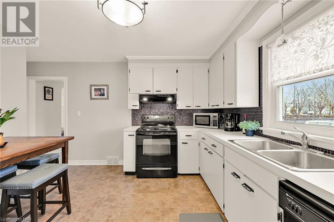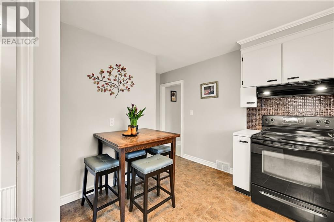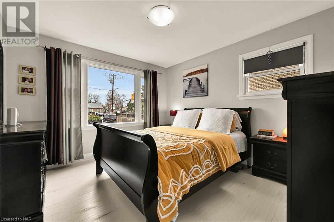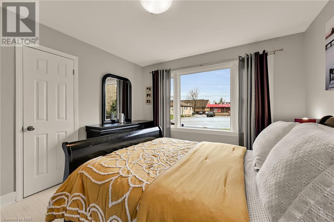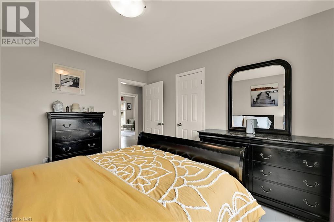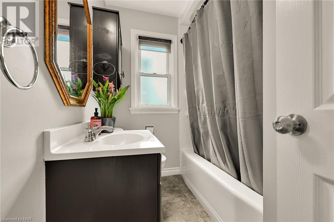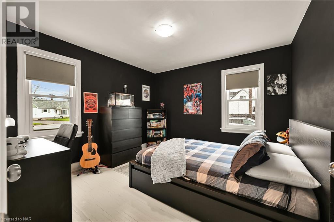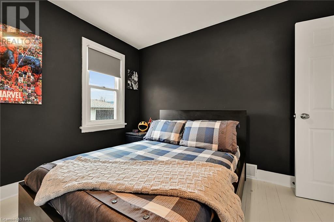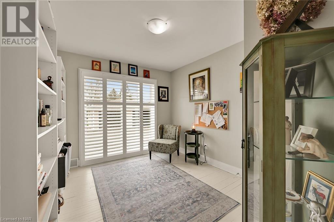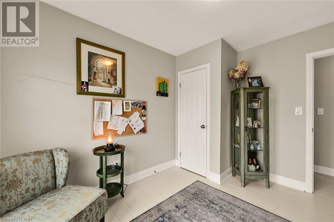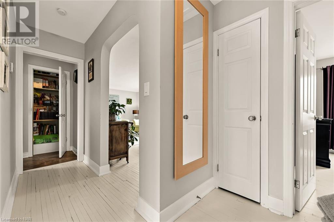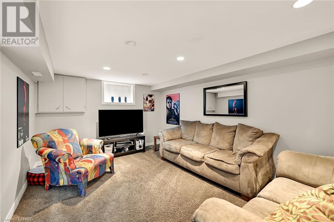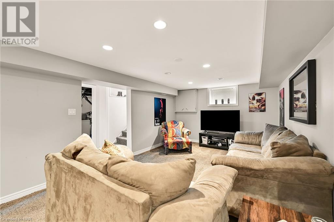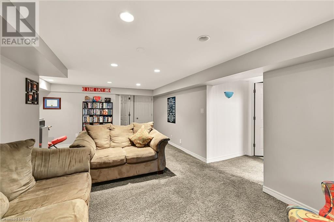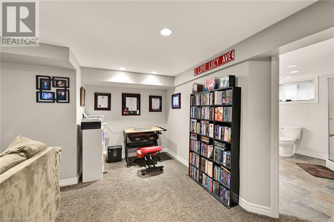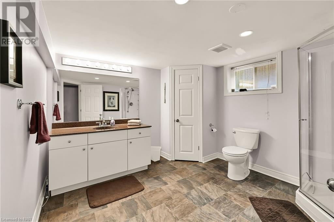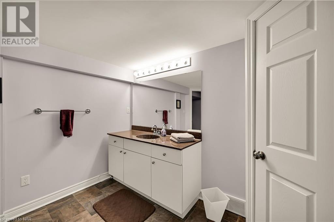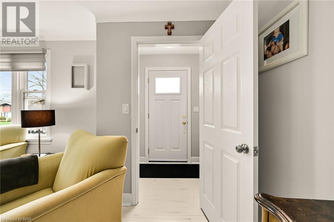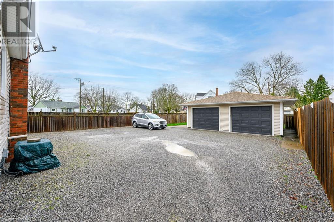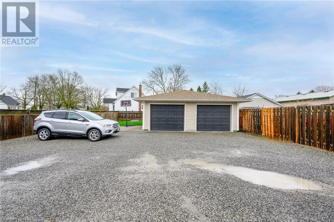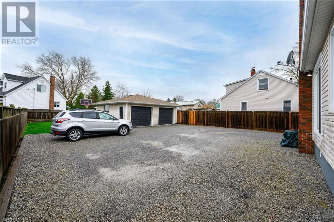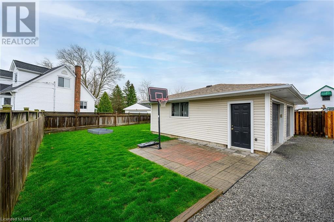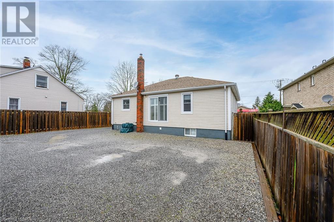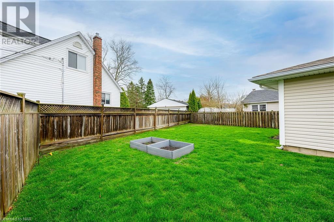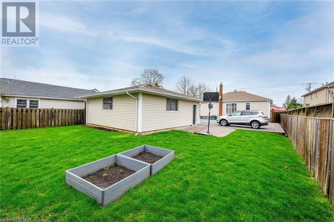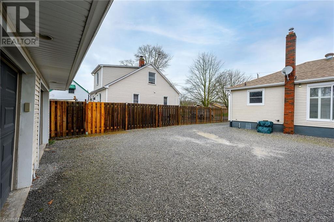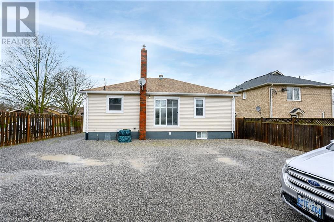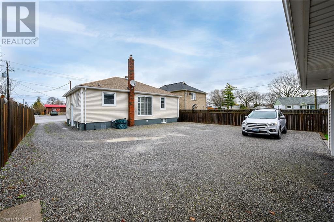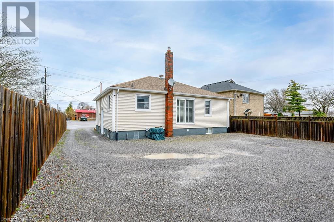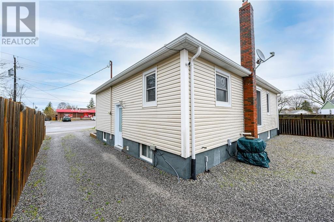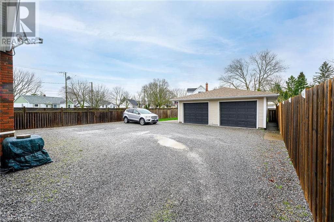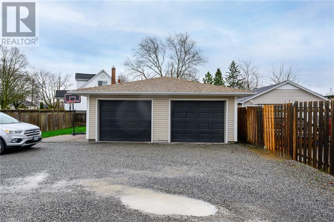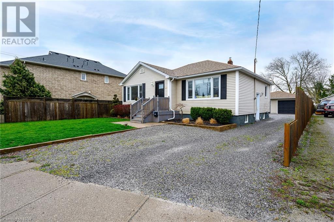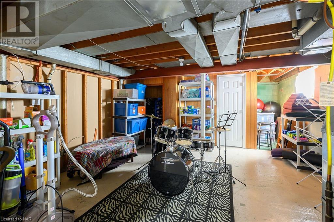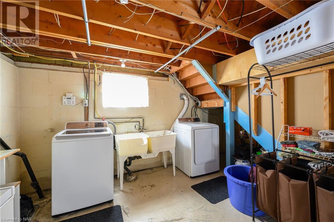3 Bedroom
2 Bathroom
2127 sq. ft
Raised Bungalow
Central Air Conditioning
Landscaped
$639,000
Situated on a large fenced lot with a fully insulated separate 2.5 car garage with hydro, this 3-bedroom bungalow home offers bright, sunny, and meticulously maintained main floor living space and a finished basement with a family room and large bathroom. Centrally located in North St.Catharines, this home has public transit outside the front door and is close to major highways, shopping and excellent schools. Recent updates include exterior landscaping, a new front porch, fence, and driveway, which easily accommodates up to 6 cars in addition to the garage parking. Furnace and Air Conditioner new in 2017, and freshly painted throughout in 2023. With custom window treatments, updated fixtures, and neutral decor, this home is move-in ready. Roof 2018 (35 Year Fiberglass shingles on house and garage) windows replaced with double hung in 2006, some new in 2022/2023, including California Shutters. This home has lovely curb appeal and offers an outstanding backyard space for entertaining, as well as a garage suitable for the collector, hobbyist, or car enthusiast! (id:38042)
344 Linwell Road, St. Catharines Property Overview
|
MLS® Number
|
40571585 |
|
Property Type
|
Single Family |
|
Amenities Near By
|
Hospital, Park, Place Of Worship, Playground, Public Transit, Schools, Shopping |
|
Community Features
|
Community Centre, School Bus |
|
Equipment Type
|
Water Heater |
|
Features
|
Sump Pump, Automatic Garage Door Opener |
|
Parking Space Total
|
8 |
|
Rental Equipment Type
|
Water Heater |
344 Linwell Road, St. Catharines Building Features
|
Bathroom Total
|
2 |
|
Bedrooms Above Ground
|
3 |
|
Bedrooms Total
|
3 |
|
Appliances
|
Central Vacuum, Dishwasher, Dryer, Refrigerator, Stove, Water Meter, Washer, Hood Fan, Window Coverings, Garage Door Opener |
|
Architectural Style
|
Raised Bungalow |
|
Basement Development
|
Partially Finished |
|
Basement Type
|
Full (partially Finished) |
|
Constructed Date
|
1955 |
|
Construction Style Attachment
|
Detached |
|
Cooling Type
|
Central Air Conditioning |
|
Exterior Finish
|
Vinyl Siding |
|
Fire Protection
|
Smoke Detectors |
|
Heating Fuel
|
Natural Gas |
|
Stories Total
|
1 |
|
Size Interior
|
2127 |
|
Type
|
House |
|
Utility Water
|
Municipal Water |
344 Linwell Road, St. Catharines Parking
|
Detached Garage
|
|
|
Visitor Parking
|
|
344 Linwell Road, St. Catharines Land Details
|
Access Type
|
Highway Access, Highway Nearby |
|
Acreage
|
No |
|
Land Amenities
|
Hospital, Park, Place Of Worship, Playground, Public Transit, Schools, Shopping |
|
Landscape Features
|
Landscaped |
|
Sewer
|
Municipal Sewage System |
|
Size Depth
|
154 Ft |
|
Size Frontage
|
53 Ft |
|
Size Total Text
|
Under 1/2 Acre |
|
Zoning Description
|
R1 |
344 Linwell Road, St. Catharines Rooms
| Floor |
Room Type |
Length |
Width |
Dimensions |
|
Lower Level |
Storage |
|
|
6'11'' x 11'6'' |
|
Lower Level |
Utility Room |
|
|
26'10'' x 14'0'' |
|
Lower Level |
3pc Bathroom |
|
|
10'5'' x 10'5'' |
|
Lower Level |
Recreation Room |
|
|
21'11'' x 11'0'' |
|
Main Level |
Foyer |
|
|
Measurements not available |
|
Main Level |
Bedroom |
|
|
11'1'' x 9'0'' |
|
Main Level |
4pc Bathroom |
|
|
7'6'' x 6'1'' |
|
Main Level |
Bedroom |
|
|
11'1'' x 11'12'' |
|
Main Level |
Primary Bedroom |
|
|
11'1'' x 11'8'' |
|
Main Level |
Living Room |
|
|
20'4'' x 11'11'' |
|
Main Level |
Eat In Kitchen |
|
|
12'5'' x 11'6'' |
