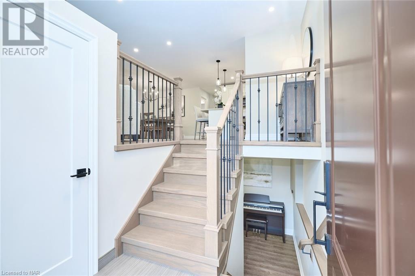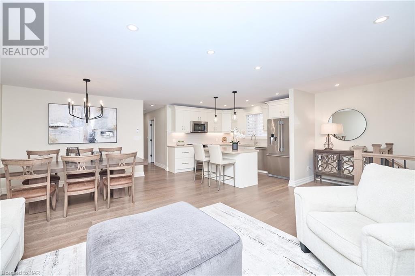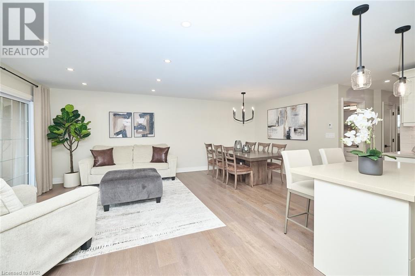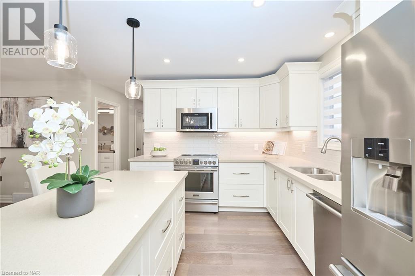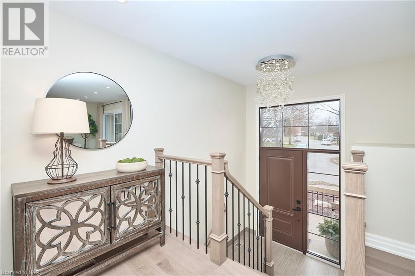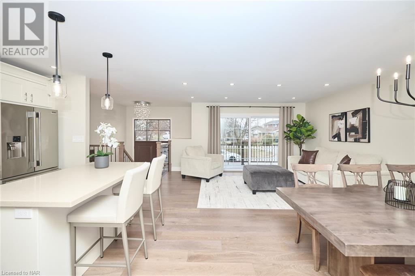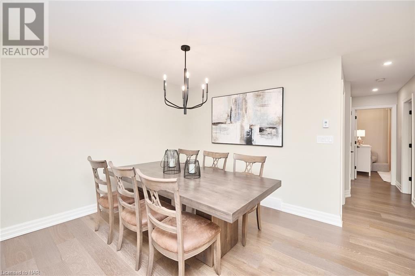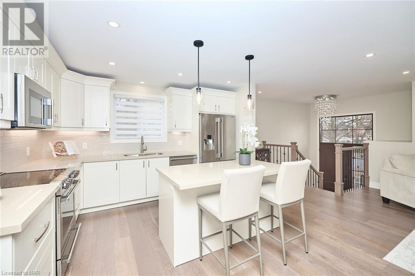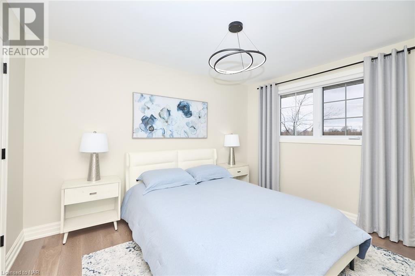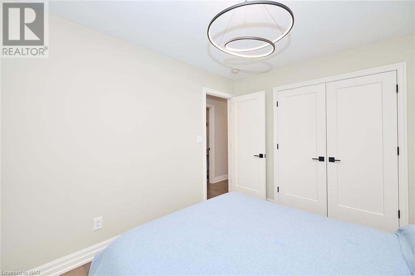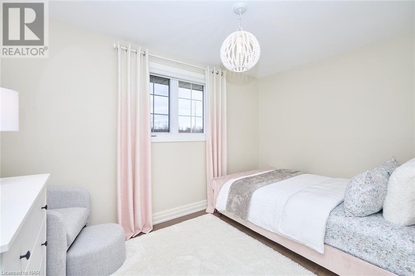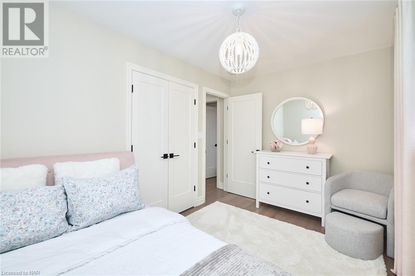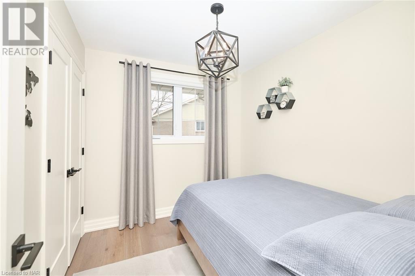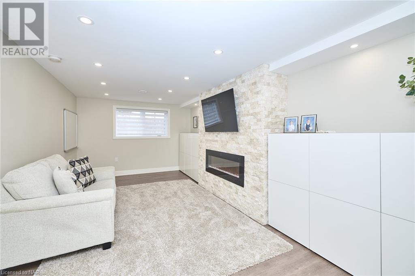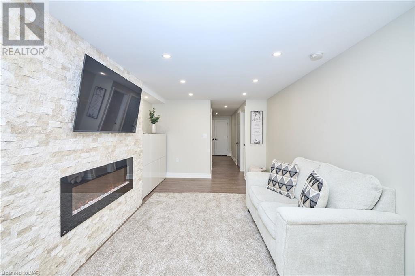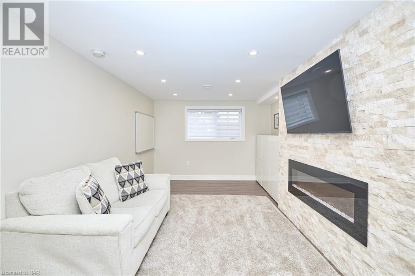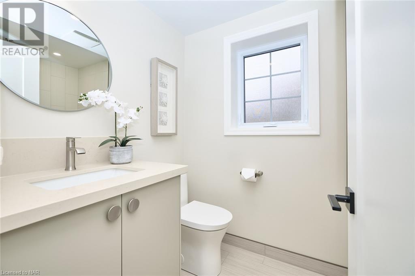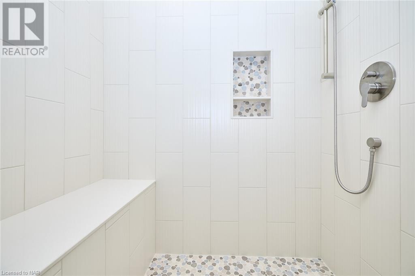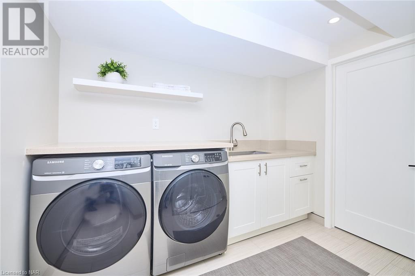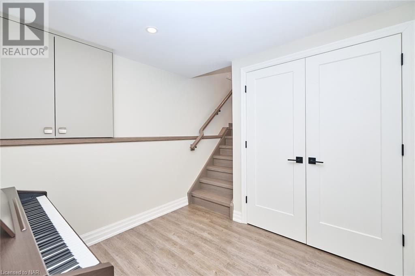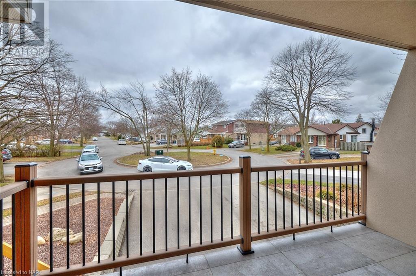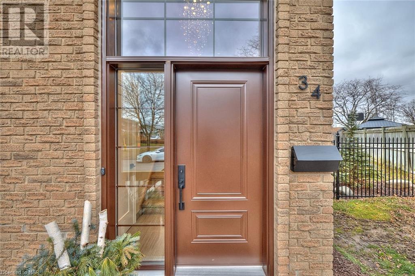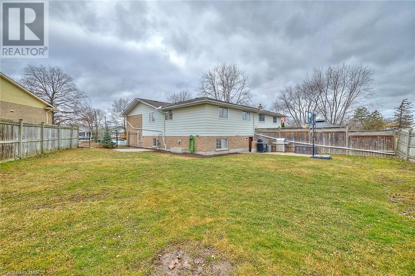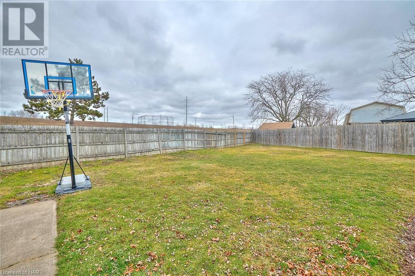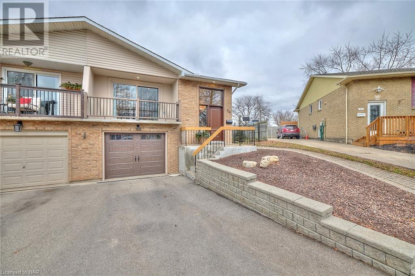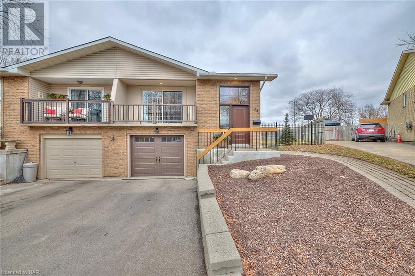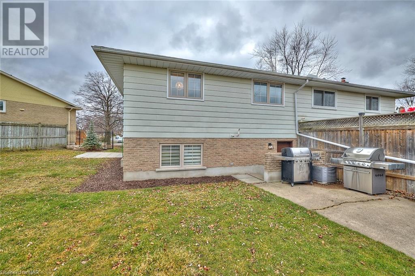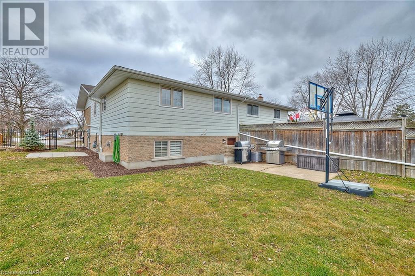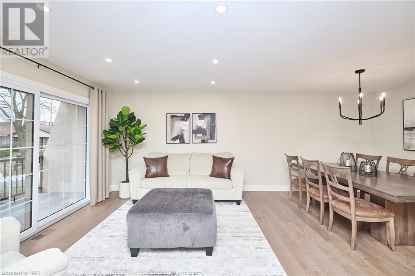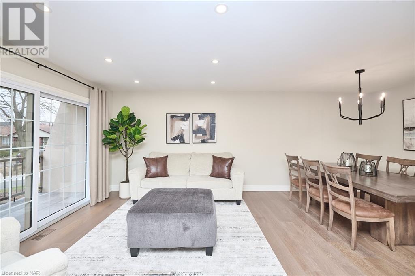3 Bedroom
2 Bathroom
1100 sq. ft
Raised Bungalow
Central Air Conditioning
Forced Air
$749,000
Absolutely gorgeous 3 bedroom 2 baths with single car garage brick and aluminum siding semi detached home located on a quiet cul-de-sac in desirable Secord Woods.Pie shape lot. Close to the Welland Canal, parks, public transit, shopping and schools. This fully fenced home backs onto Pic Leeson Park and faces a nicely landscaped island in front.No rear neighbors! The home features new spacious living area , large new patio doors leading to front living room balcony finished with stucco,beautiful new kitchen w/ Frigidaire Professional appliances, all quartz countertops,brand new high end windows and custom entry doors.7.5'' wide engineered hardwood flooring throughout main floor. Italian porcelain tiles. Luxurious light fixtures, brand new staircase. New garage door ,stucco inside garage and entrance to the house. Fully finished lower level , walkout to large backyard. Very bright home ,lots of storage space. Keeprite furnace and ac 2013, roof shingles 12 yrs, new electric panel. Lower level has a walk-out and could accommodate inlaw possibility. A great place to call home. Shows 10+ (id:38042)
34 Deborah Court, St. Catharines Property Overview
|
MLS® Number
|
40536698 |
|
Property Type
|
Single Family |
|
Amenities Near By
|
Park, Place Of Worship, Public Transit, Schools, Shopping |
|
Community Features
|
School Bus |
|
Equipment Type
|
Water Heater |
|
Features
|
Cul-de-sac, Paved Driveway, Automatic Garage Door Opener |
|
Parking Space Total
|
3 |
|
Rental Equipment Type
|
Water Heater |
34 Deborah Court, St. Catharines Building Features
|
Bathroom Total
|
2 |
|
Bedrooms Above Ground
|
3 |
|
Bedrooms Total
|
3 |
|
Appliances
|
Dishwasher, Refrigerator, Stove, Microwave Built-in, Garage Door Opener |
|
Architectural Style
|
Raised Bungalow |
|
Basement Development
|
Finished |
|
Basement Type
|
Full (finished) |
|
Constructed Date
|
1976 |
|
Construction Style Attachment
|
Semi-detached |
|
Cooling Type
|
Central Air Conditioning |
|
Exterior Finish
|
Aluminum Siding, Brick |
|
Foundation Type
|
Poured Concrete |
|
Heating Type
|
Forced Air |
|
Stories Total
|
1 |
|
Size Interior
|
1100 |
|
Type
|
House |
|
Utility Water
|
Municipal Water |
34 Deborah Court, St. Catharines Parking
34 Deborah Court, St. Catharines Land Details
|
Acreage
|
No |
|
Land Amenities
|
Park, Place Of Worship, Public Transit, Schools, Shopping |
|
Sewer
|
Municipal Sewage System |
|
Size Depth
|
135 Ft |
|
Size Frontage
|
29 Ft |
|
Size Total Text
|
Under 1/2 Acre |
|
Zoning Description
|
R1 |
34 Deborah Court, St. Catharines Rooms
| Floor |
Room Type |
Length |
Width |
Dimensions |
|
Lower Level |
3pc Bathroom |
|
|
5'2'' x 7'11'' |
|
Lower Level |
Family Room |
|
|
19'4'' x 10'1'' |
|
Main Level |
4pc Bathroom |
|
|
5'0'' x 9'7'' |
|
Main Level |
Living Room |
|
|
12'0'' x 15'0'' |
|
Main Level |
Dining Room |
|
|
10'3'' x 9'0'' |
|
Main Level |
Kitchen |
|
|
12'3'' x 9'1'' |
|
Main Level |
Bedroom |
|
|
9'0'' x 8'1'' |
|
Main Level |
Bedroom |
|
|
12'5'' x 9'4'' |
|
Main Level |
Primary Bedroom |
|
|
12'3'' x 10'0'' |

