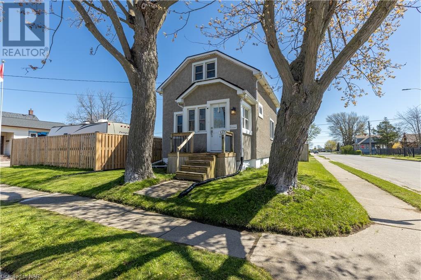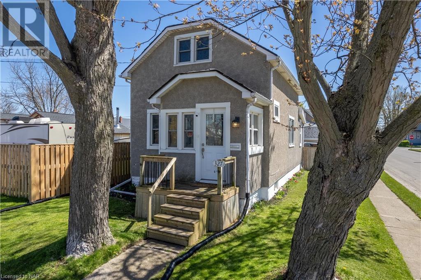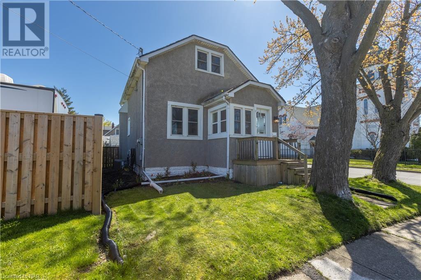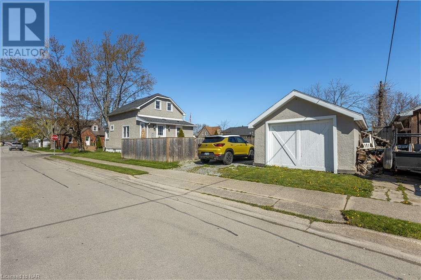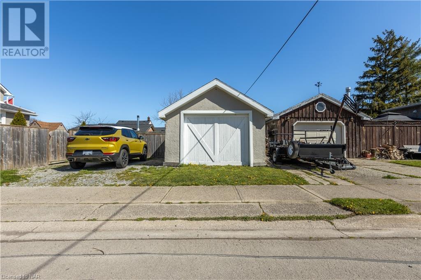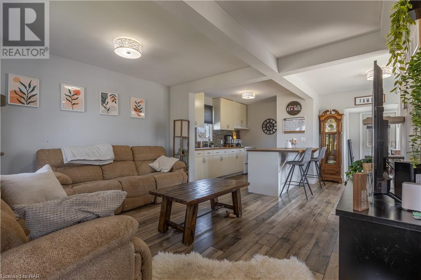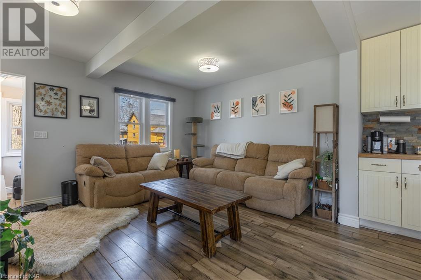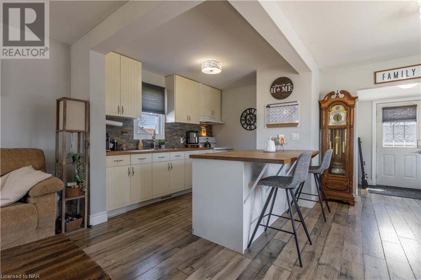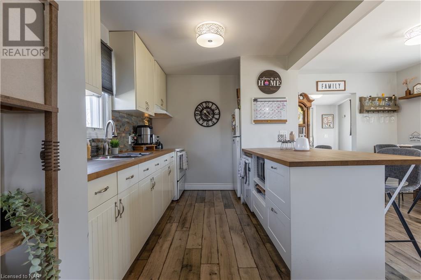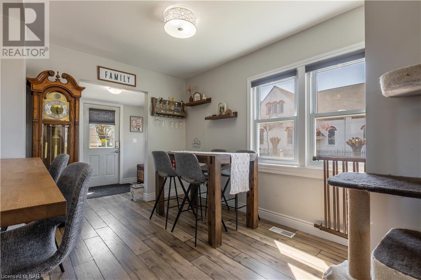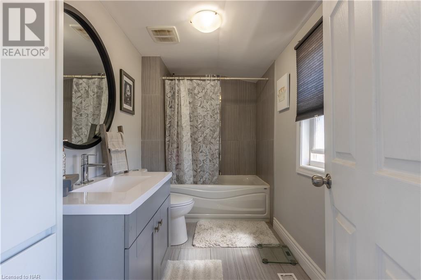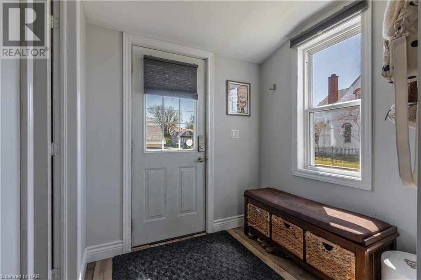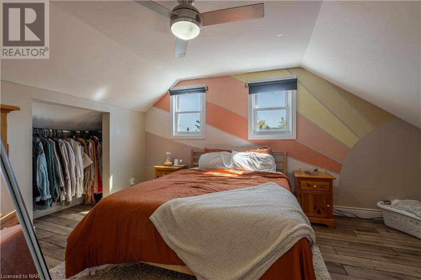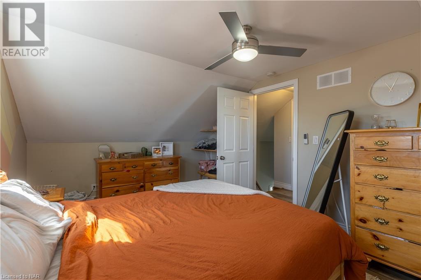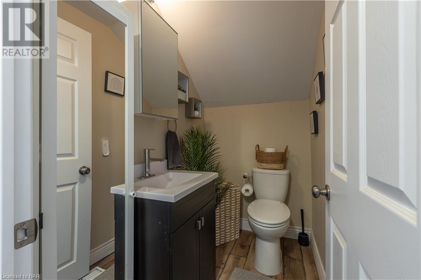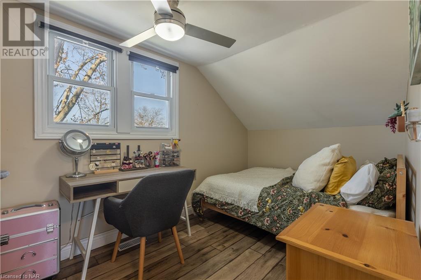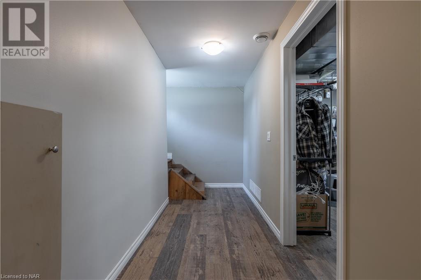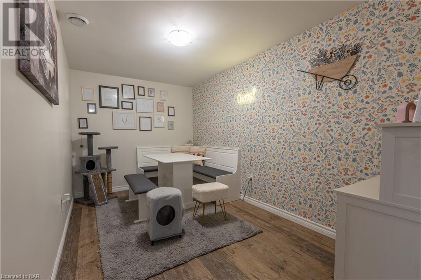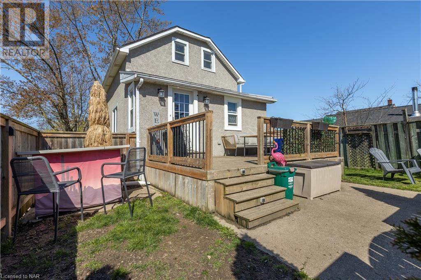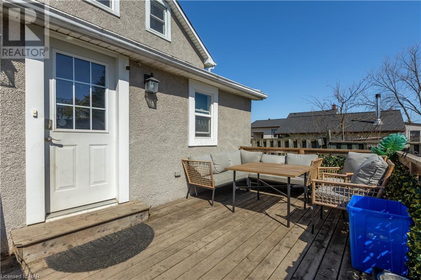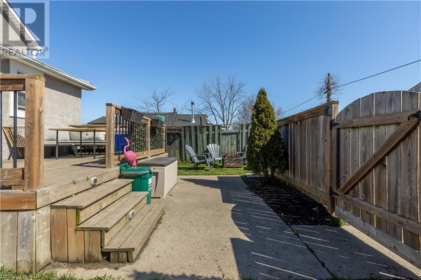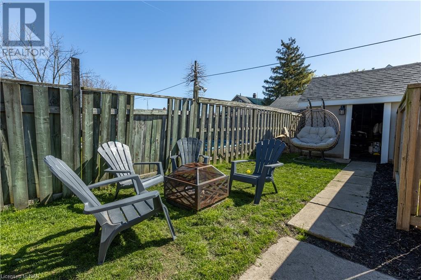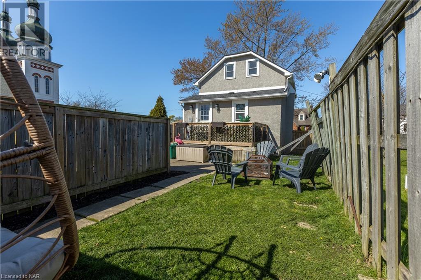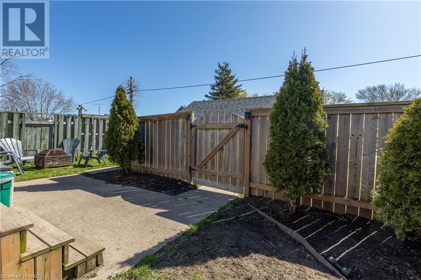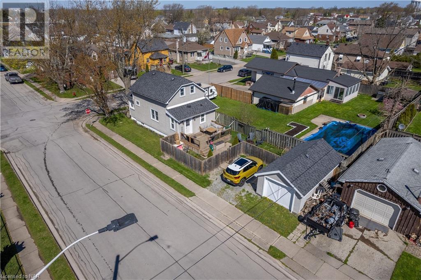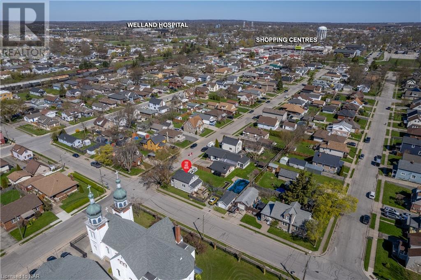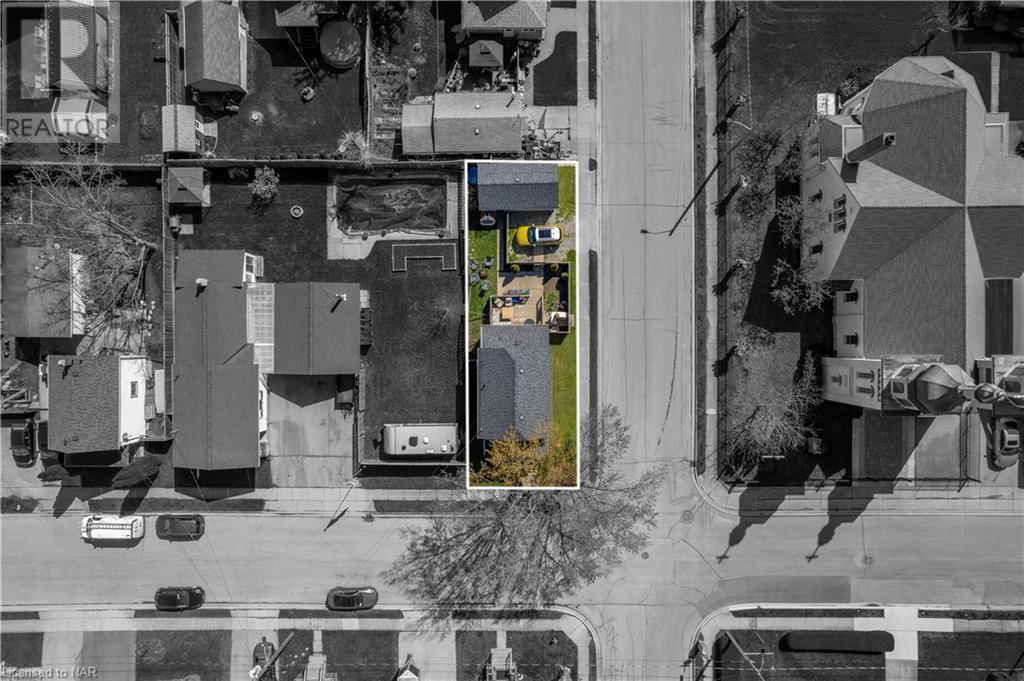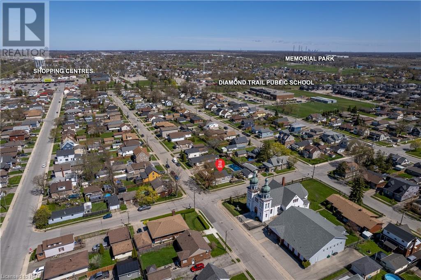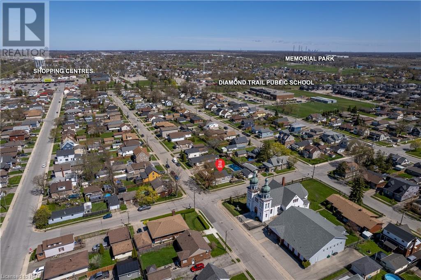3 Bedroom
2 Bathroom
990 sq. ft
Central Air Conditioning
Forced Air
$474,900
Welcome to 327 Harriet St, where you'll find this move-in ready home perfect for first time home buyers, or those looking to downsize. This corner lot features a detached garage and a fully fenced backyard. Both entrances greet you with their own mudrooms, while the main floor gives you a convenient open concept layout and a 4-piece bathroom. Upstairs is where you'll find two spacious bedrooms and a 2-piece bathroom. Walk downstairs and the basement gives you an extra bedroom/den and a rec room. Book your showing before it's too late! (id:38042)
327 Harriet Street, Welland Property Overview
|
MLS® Number
|
40579148 |
|
Property Type
|
Single Family |
|
Amenities Near By
|
Hospital, Park, Public Transit, Shopping |
|
Equipment Type
|
Water Heater |
|
Features
|
Corner Site |
|
Parking Space Total
|
3 |
|
Rental Equipment Type
|
Water Heater |
327 Harriet Street, Welland Building Features
|
Bathroom Total
|
2 |
|
Bedrooms Above Ground
|
2 |
|
Bedrooms Below Ground
|
1 |
|
Bedrooms Total
|
3 |
|
Appliances
|
Dishwasher, Microwave, Refrigerator, Stove, Window Coverings |
|
Basement Development
|
Finished |
|
Basement Type
|
Full (finished) |
|
Constructed Date
|
1941 |
|
Construction Style Attachment
|
Detached |
|
Cooling Type
|
Central Air Conditioning |
|
Exterior Finish
|
Stucco |
|
Foundation Type
|
Block |
|
Half Bath Total
|
1 |
|
Heating Fuel
|
Natural Gas |
|
Heating Type
|
Forced Air |
|
Stories Total
|
2 |
|
Size Interior
|
990 |
|
Type
|
House |
|
Utility Water
|
Municipal Water |
327 Harriet Street, Welland Parking
327 Harriet Street, Welland Land Details
|
Acreage
|
No |
|
Fence Type
|
Fence |
|
Land Amenities
|
Hospital, Park, Public Transit, Shopping |
|
Sewer
|
Municipal Sewage System |
|
Size Depth
|
97 Ft |
|
Size Frontage
|
30 Ft |
|
Size Total Text
|
Under 1/2 Acre |
|
Zoning Description
|
Rl1 |
327 Harriet Street, Welland Rooms
| Floor |
Room Type |
Length |
Width |
Dimensions |
|
Second Level |
2pc Bathroom |
|
|
6'7'' x 4'0'' |
|
Second Level |
Primary Bedroom |
|
|
14'7'' x 10'7'' |
|
Second Level |
Bedroom |
|
|
12'10'' x 7'6'' |
|
Basement |
Recreation Room |
|
|
13'2'' x 7'8'' |
|
Basement |
Bedroom |
|
|
11'5'' x 7'10'' |
|
Lower Level |
Laundry Room |
|
|
12'7'' x 8'0'' |
|
Main Level |
4pc Bathroom |
|
|
10'4'' x 5'9'' |
|
Main Level |
Mud Room |
|
|
6'4'' x 5'8'' |
|
Main Level |
Sunroom |
|
|
7'7'' x 5'0'' |
|
Main Level |
Eat In Kitchen |
|
|
17'2'' x 10'7'' |
|
Main Level |
Family Room |
|
|
13'7'' x 12'5'' |
