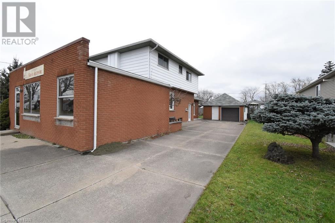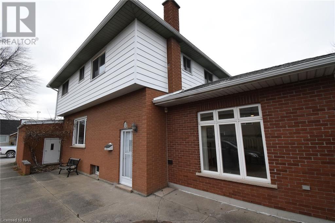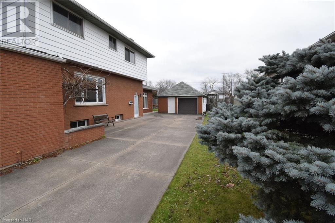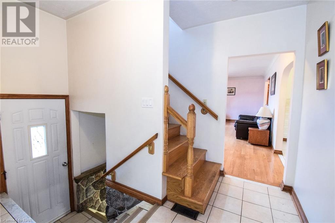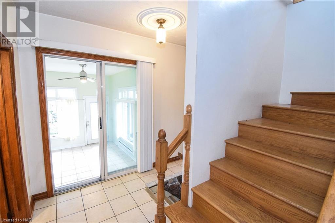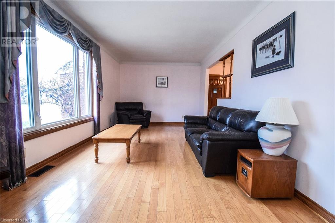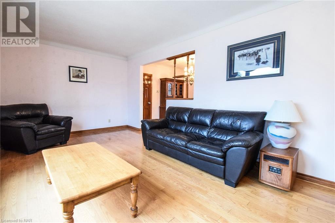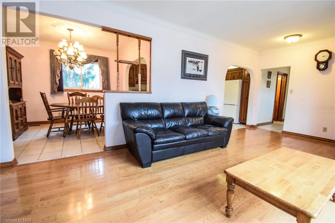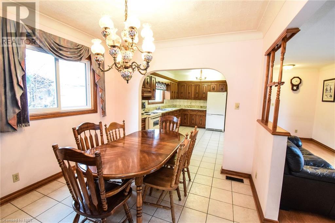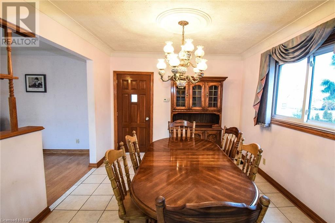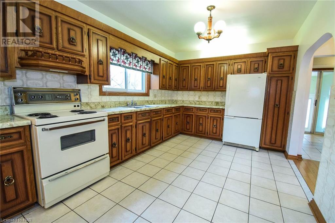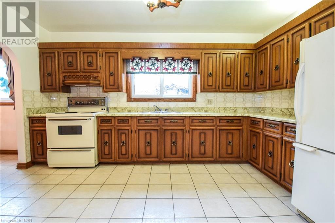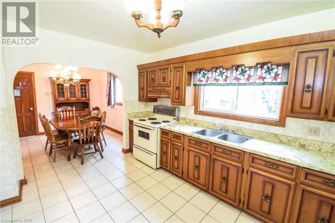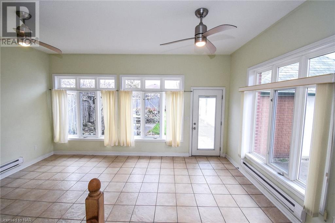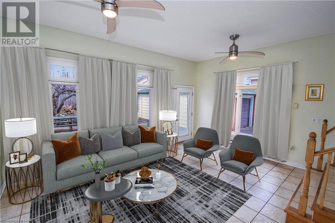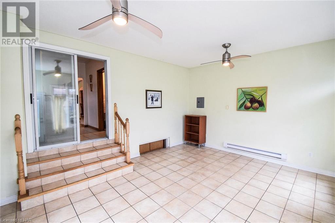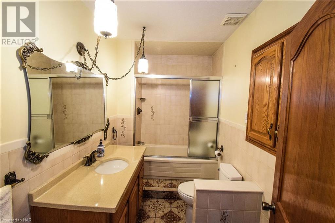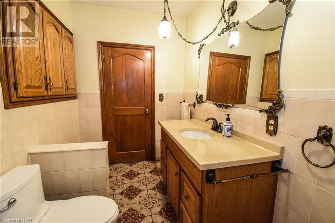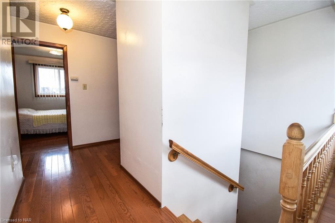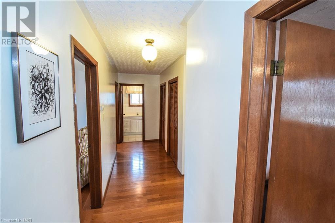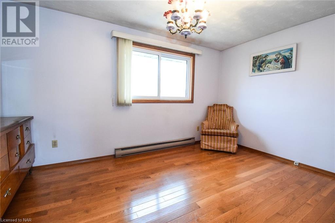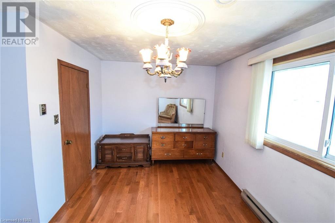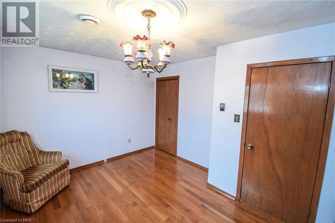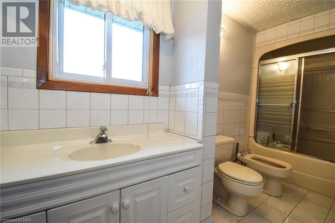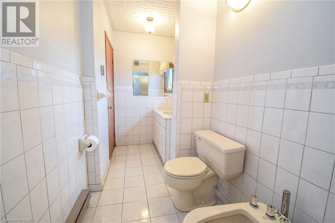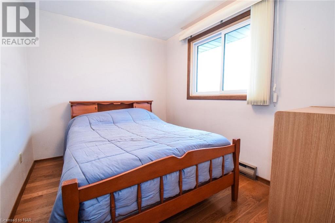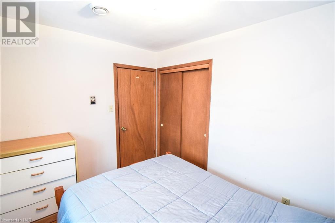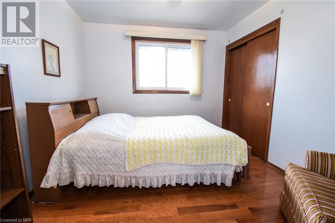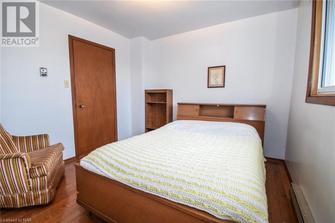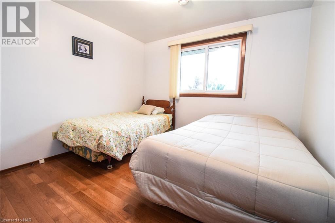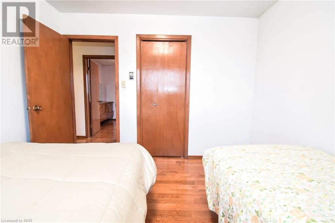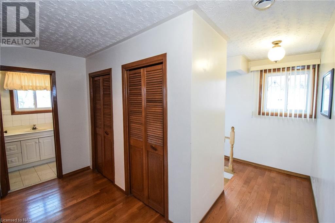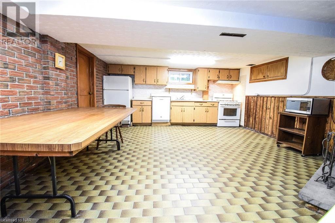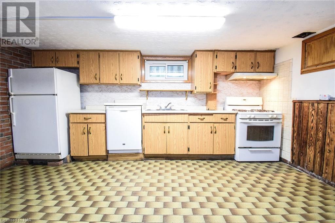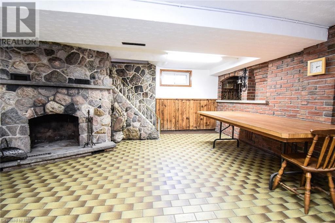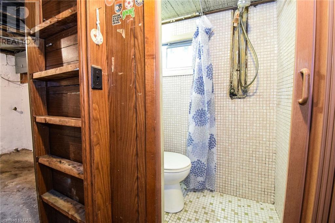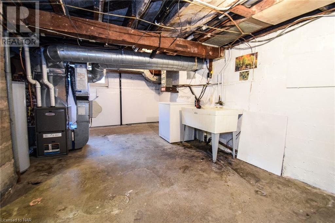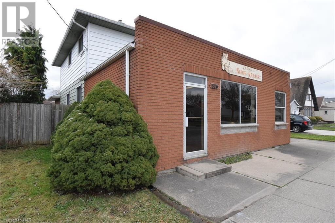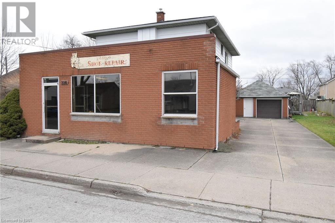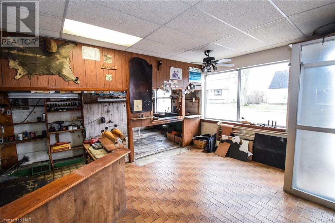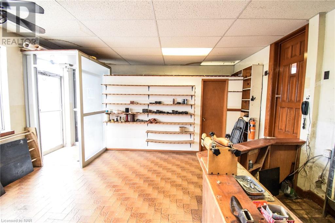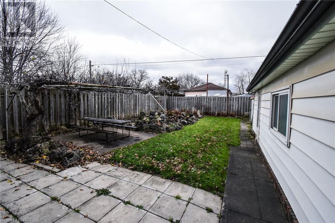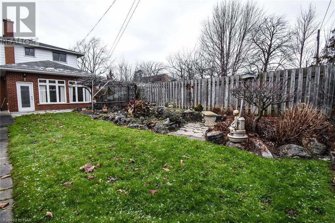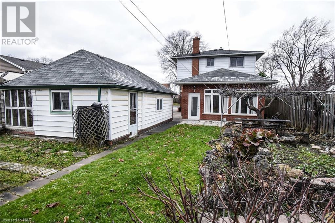4 Bedroom
3 Bathroom
2480 sq. ft
2 Level
Central Air Conditioning
Forced Air
$574,900
Welcome to 326 Crowland Ave, Welland – an ideal haven for first-time homebuyers or families seeking a well- maintained two-story residence. The main floor boasts a spacious living area and kitchen, complemented by a large 4 season sunroom – perfect for entertaining as an additional recreational space. The upper level features hardwood flooring across four bedrooms and a comfortable 5-piece bathroom. The basement surprises with a second kitchen and an added convenience of a third bathroom. This residence goes beyond mere living; it offers versatile opportunities. The expansive front unit area is a dream for those considering a home business. Zoned RL1, the property opens doors to possibilities like Bed & Breakfast, Home Occupation, Accessory Dwelling Unit, Group Home, short-term rental, and more, subject to due diligence by the buyer. Make this your home sweet home or explore the potential for entrepreneurial ventures – 326 Crowland Ave invites you to envision a life of comfort and possibility. (id:38042)
326 Crowland Avenue, Welland Property Overview
|
MLS® Number
|
40570759 |
|
Property Type
|
Single Family |
|
Amenities Near By
|
Hospital, Public Transit, Schools, Shopping |
|
Parking Space Total
|
6 |
326 Crowland Avenue, Welland Building Features
|
Bathroom Total
|
3 |
|
Bedrooms Above Ground
|
4 |
|
Bedrooms Total
|
4 |
|
Appliances
|
Dishwasher, Dryer, Refrigerator, Stove, Water Meter, Washer |
|
Architectural Style
|
2 Level |
|
Basement Development
|
Partially Finished |
|
Basement Type
|
Full (partially Finished) |
|
Construction Style Attachment
|
Detached |
|
Cooling Type
|
Central Air Conditioning |
|
Exterior Finish
|
Aluminum Siding, Brick Veneer, Vinyl Siding |
|
Half Bath Total
|
1 |
|
Heating Fuel
|
Natural Gas |
|
Heating Type
|
Forced Air |
|
Stories Total
|
2 |
|
Size Interior
|
2480 |
|
Type
|
House |
|
Utility Water
|
Municipal Water |
326 Crowland Avenue, Welland Parking
326 Crowland Avenue, Welland Land Details
|
Access Type
|
Highway Access |
|
Acreage
|
No |
|
Land Amenities
|
Hospital, Public Transit, Schools, Shopping |
|
Sewer
|
Municipal Sewage System |
|
Size Depth
|
119 Ft |
|
Size Frontage
|
60 Ft |
|
Size Total Text
|
Under 1/2 Acre |
|
Zoning Description
|
Rl1 |
326 Crowland Avenue, Welland Rooms
| Floor |
Room Type |
Length |
Width |
Dimensions |
|
Second Level |
5pc Bathroom |
|
|
Measurements not available |
|
Second Level |
Bedroom |
|
|
9'9'' x 9'6'' |
|
Second Level |
Bedroom |
|
|
10'0'' x 8'0'' |
|
Second Level |
Bedroom |
|
|
10'3'' x 9'10'' |
|
Second Level |
Primary Bedroom |
|
|
13'7'' x 10'6'' |
|
Basement |
2pc Bathroom |
|
|
Measurements not available |
|
Basement |
Laundry Room |
|
|
20'5'' x 14'5'' |
|
Basement |
Kitchen |
|
|
19'10'' x 15'4'' |
|
Main Level |
Workshop |
|
|
27'3'' x 16'6'' |
|
Main Level |
4pc Bathroom |
|
|
Measurements not available |
|
Main Level |
Sunroom |
|
|
17'4'' x 14'0'' |
|
Main Level |
Living Room |
|
|
22'1'' x 10'6'' |
|
Main Level |
Dining Room |
|
|
10'1'' x 10'1'' |
|
Main Level |
Kitchen |
|
|
14'6'' x 10'1'' |
