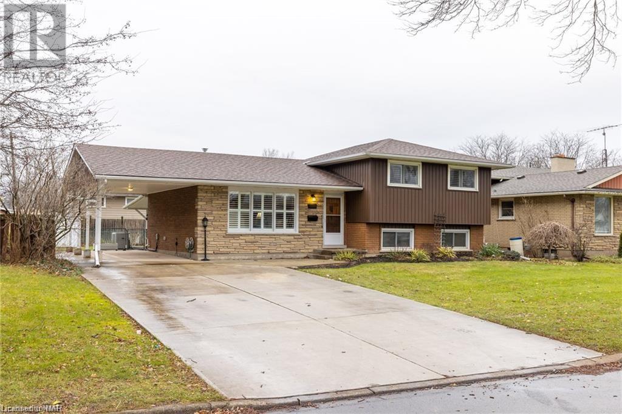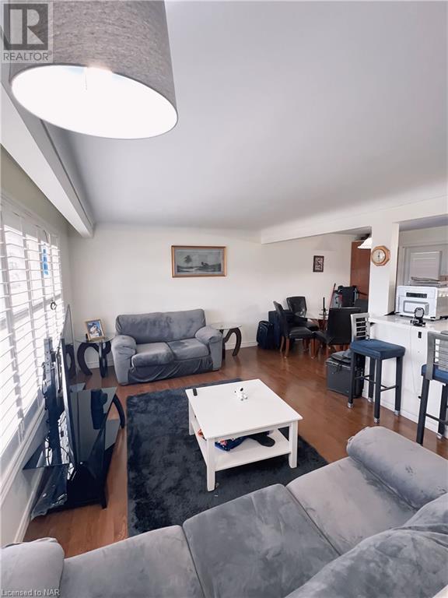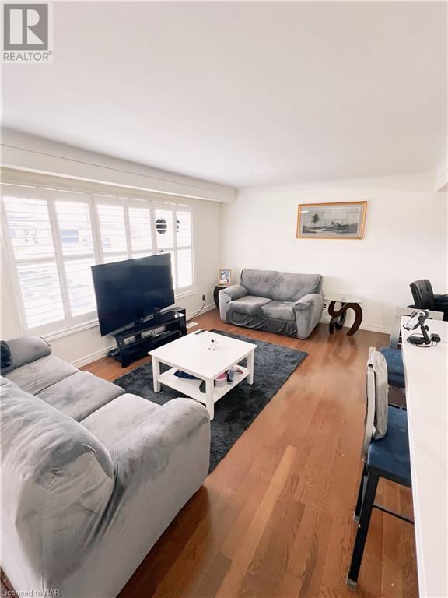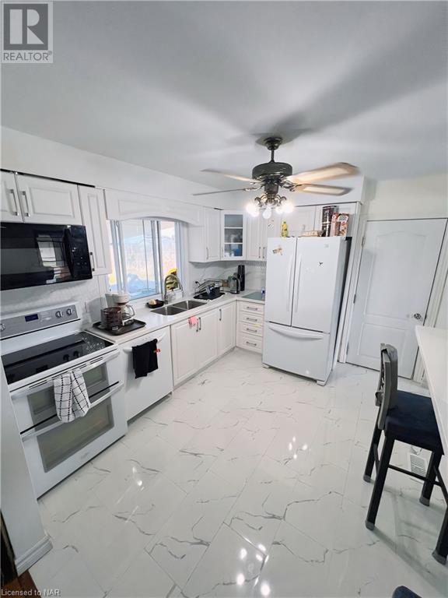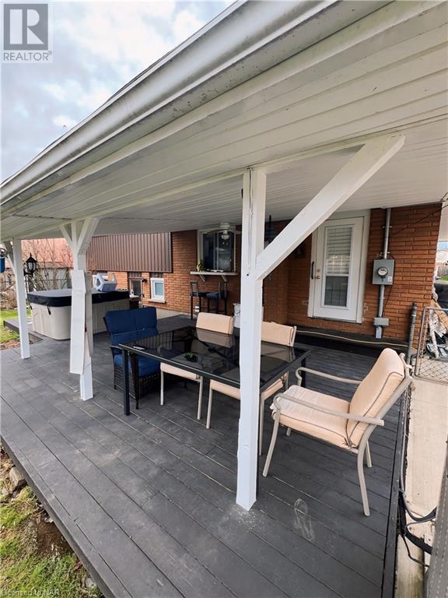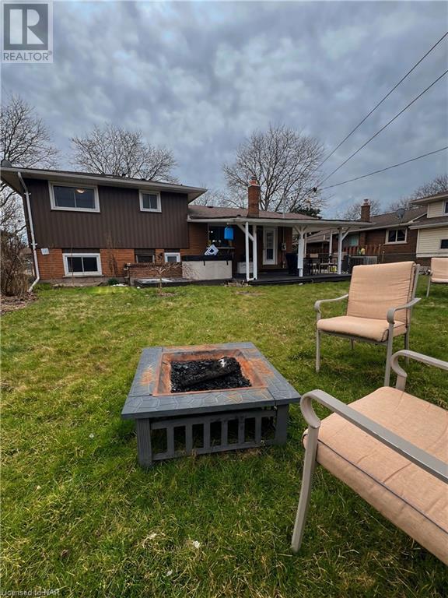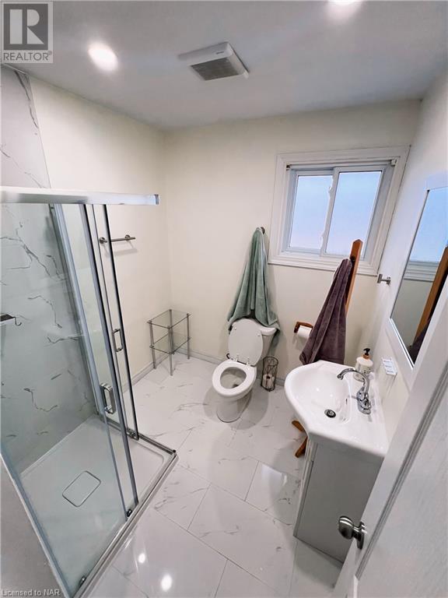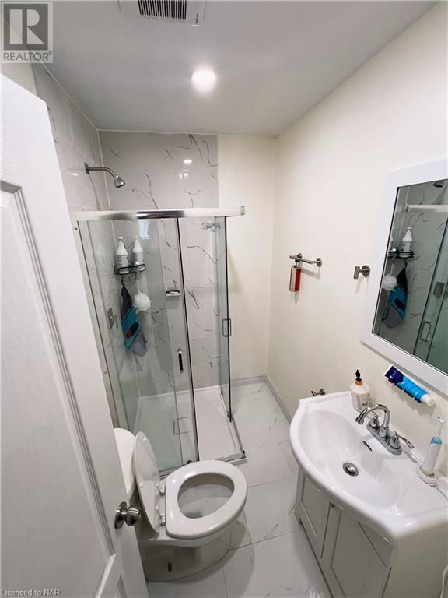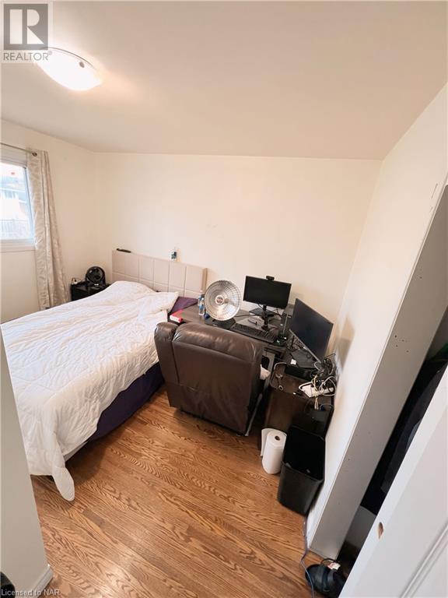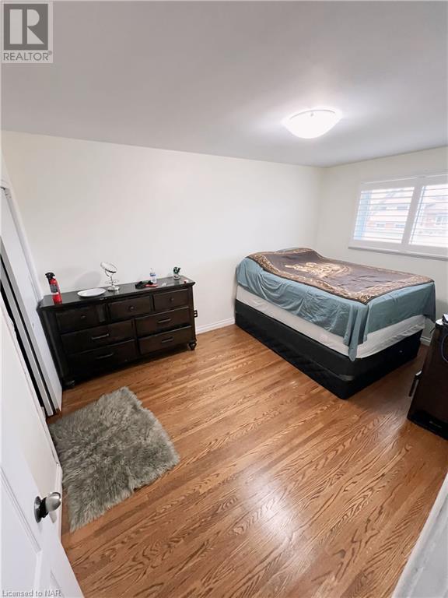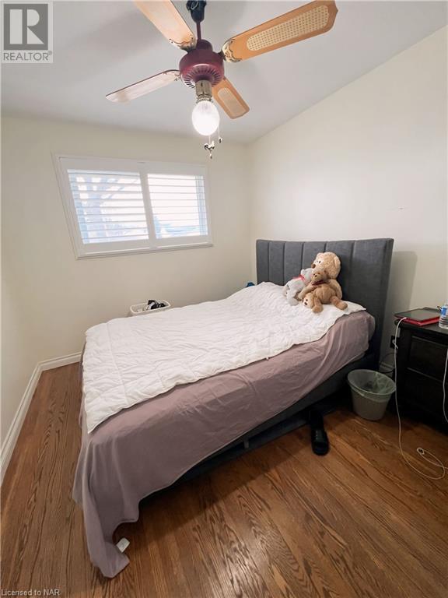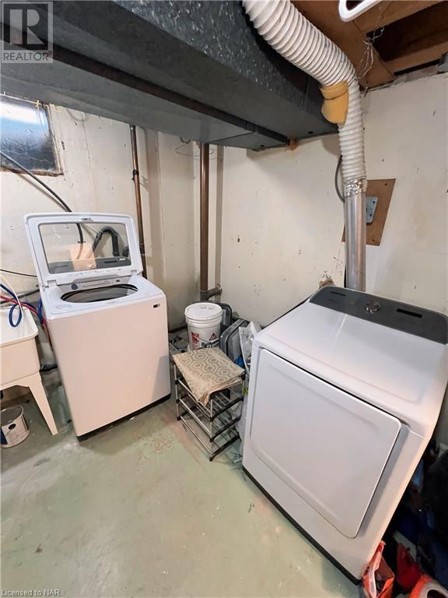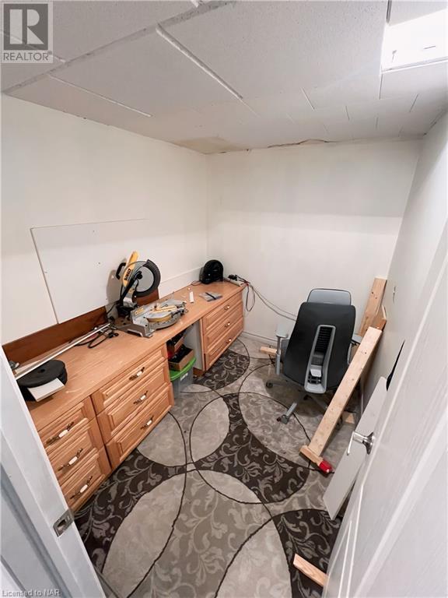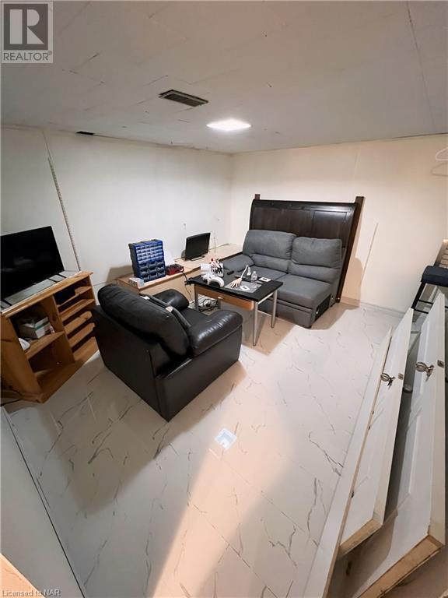3 Bedroom
2 Bathroom
1113 sq. ft
Central Air Conditioning
Forced Air
$2,500 Monthly
Welcome to 3183 Cattell Drive, nestled in the charming neighborhood of Niagara Falls, Chippawa. This stunning rental opportunity presents a harmonious blend of modern convenience and timeless charm. Step inside to discover a newly renovated kitchen, meticulously crafted to cater to the needs of a contemporary lifestyle. Sleek countertops, brand-new appliances, and ample cabinet space make this kitchen a culinary enthusiast's dream. Parking will never be a concern with two dedicated spots and an additional carport, providing convenience and peace of mind for residents and guests alike. This exceptional rental opportunity is offered at $2500 per month, plus 60% of utilities. Please note that the lower unit will be rented separately, ensuring privacy and autonomy for both tenants. Don't miss the chance to experience the epitome of comfort and style in the heart of Niagara Falls. (move in day July 1st) Contact us today at 289-968-7773 or via email romanirealestate@gmail.com (id:38042)
3183 Cattell Drive Unit# Main Level, Niagara Falls Property Overview
|
MLS® Number
|
40562168 |
|
Property Type
|
Single Family |
|
Amenities Near By
|
Park, Playground, Schools |
|
Equipment Type
|
Water Heater |
|
Parking Space Total
|
5 |
|
Rental Equipment Type
|
Water Heater |
3183 Cattell Drive Unit# Main Level, Niagara Falls Building Features
|
Bathroom Total
|
2 |
|
Bedrooms Above Ground
|
3 |
|
Bedrooms Total
|
3 |
|
Appliances
|
Dishwasher, Dryer, Microwave, Refrigerator, Stove, Washer |
|
Basement Development
|
Partially Finished |
|
Basement Type
|
Full (partially Finished) |
|
Constructed Date
|
1968 |
|
Construction Style Attachment
|
Detached |
|
Cooling Type
|
Central Air Conditioning |
|
Exterior Finish
|
Brick, Vinyl Siding |
|
Foundation Type
|
Poured Concrete |
|
Heating Fuel
|
Natural Gas |
|
Heating Type
|
Forced Air |
|
Size Interior
|
1113 |
|
Type
|
House |
|
Utility Water
|
Municipal Water |
3183 Cattell Drive Unit# Main Level, Niagara Falls Parking
3183 Cattell Drive Unit# Main Level, Niagara Falls Land Details
|
Acreage
|
No |
|
Land Amenities
|
Park, Playground, Schools |
|
Sewer
|
Municipal Sewage System |
|
Size Depth
|
110 Ft |
|
Size Frontage
|
60 Ft |
|
Size Total Text
|
Under 1/2 Acre |
|
Zoning Description
|
Residential |
3183 Cattell Drive Unit# Main Level, Niagara Falls Rooms
| Floor |
Room Type |
Length |
Width |
Dimensions |
|
Second Level |
3pc Bathroom |
|
|
5'5'' x 5'5'' |
|
Second Level |
Primary Bedroom |
|
|
9'10'' x 14'2'' |
|
Second Level |
Bedroom |
|
|
9'5'' x 10'8'' |
|
Second Level |
3pc Bathroom |
|
|
5'5'' x 5'5'' |
|
Second Level |
Bedroom |
|
|
11'9'' x 5'5'' |
|
Lower Level |
Family Room |
|
|
12'5'' x 18'7'' |
|
Lower Level |
Recreation Room |
|
|
5'7'' x 5'5'' |
|
Main Level |
Living Room |
|
|
11'6'' x 15'6'' |
|
Main Level |
Dining Room |
|
|
10'4'' x 8'5'' |
|
Main Level |
Kitchen |
|
|
11'0'' x 10'1'' |
