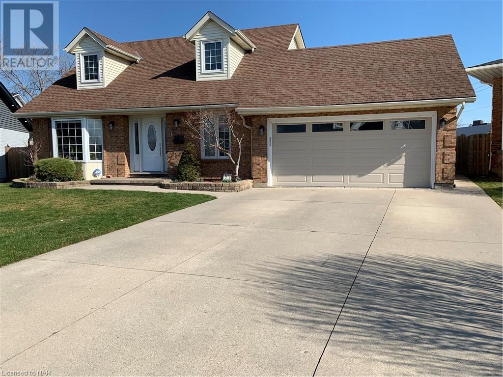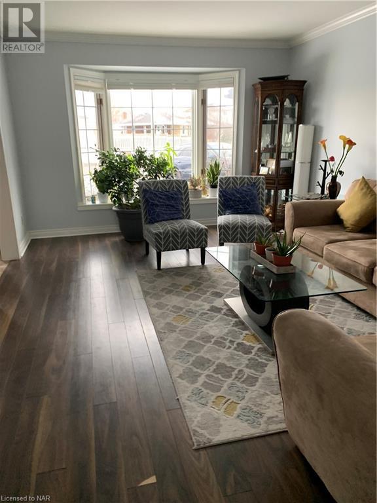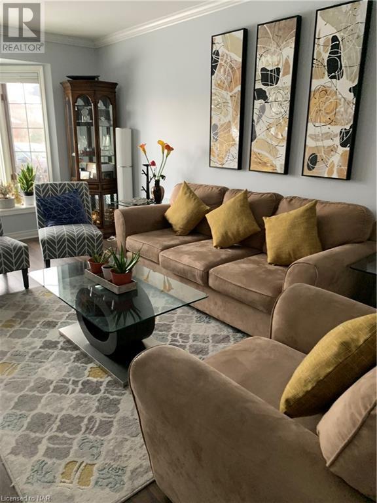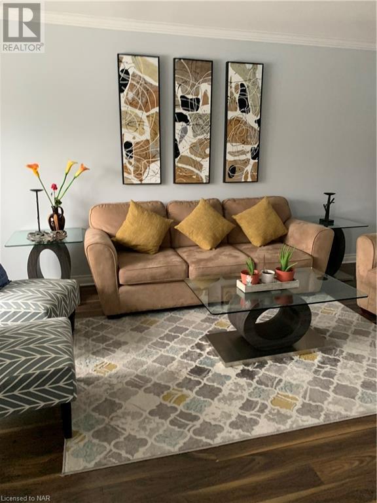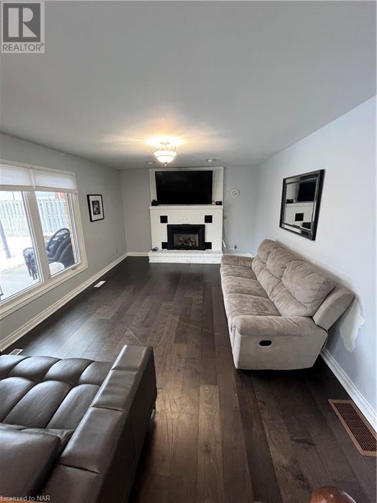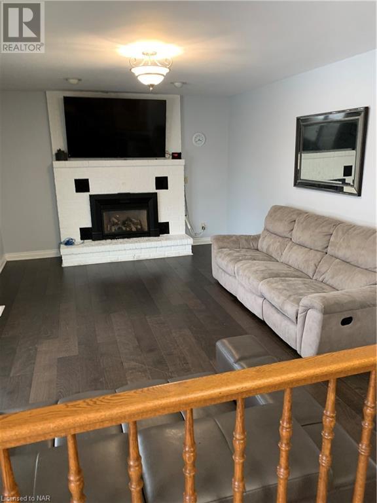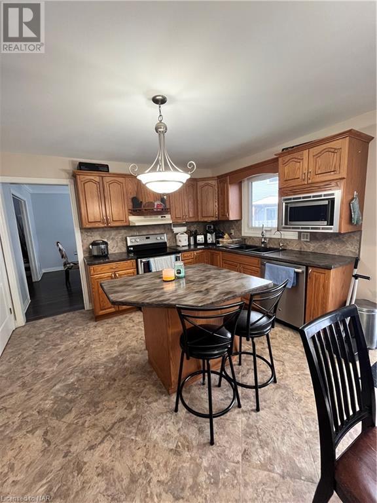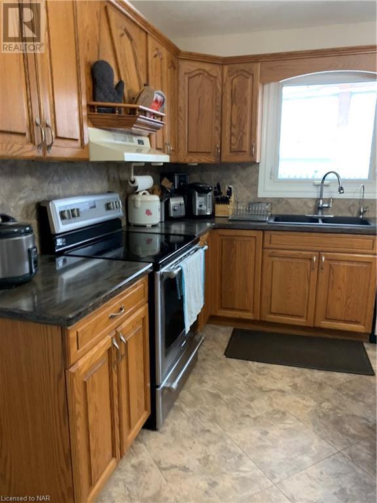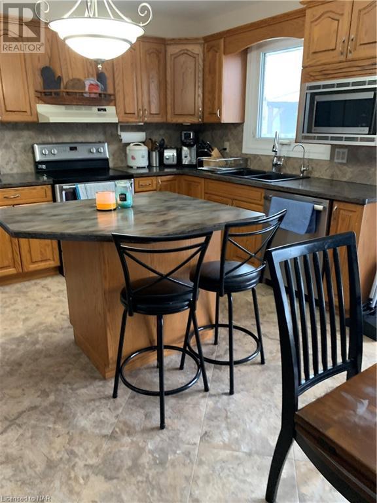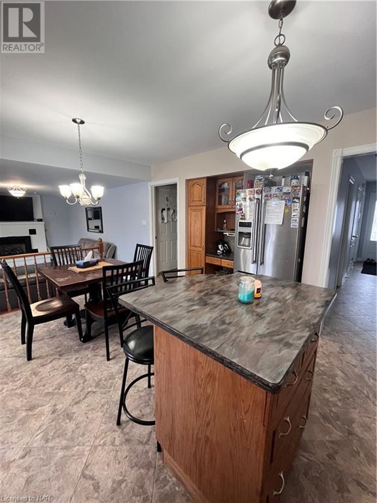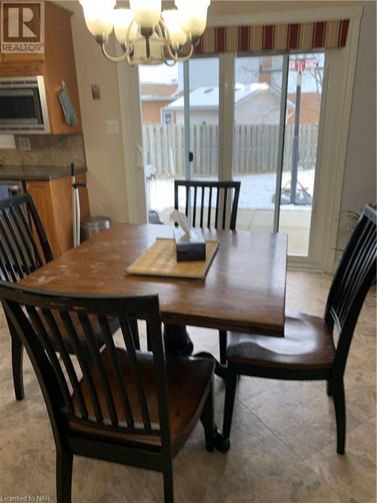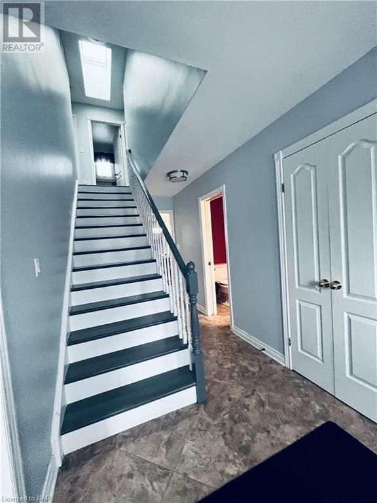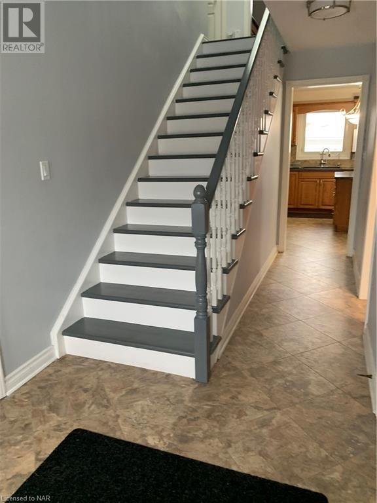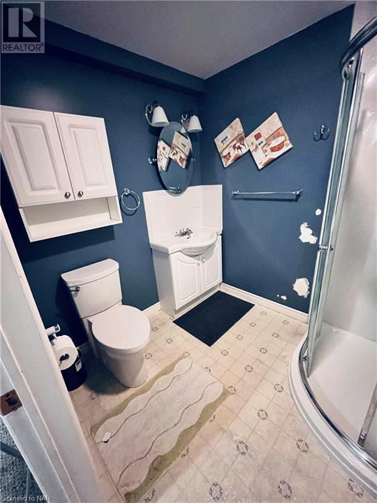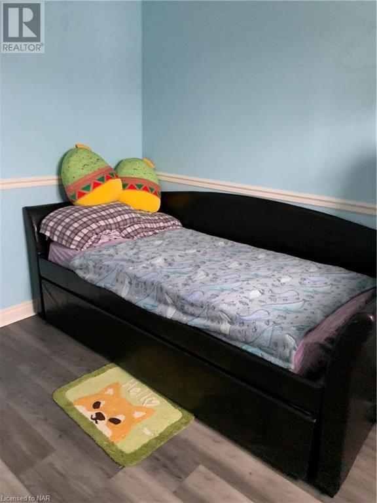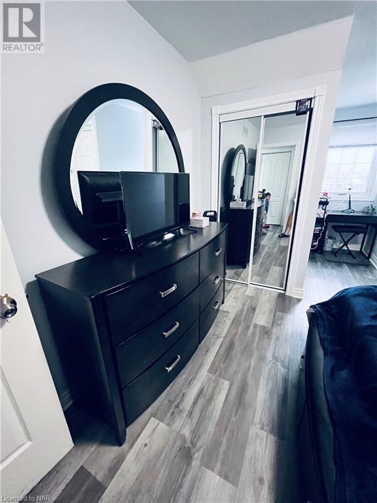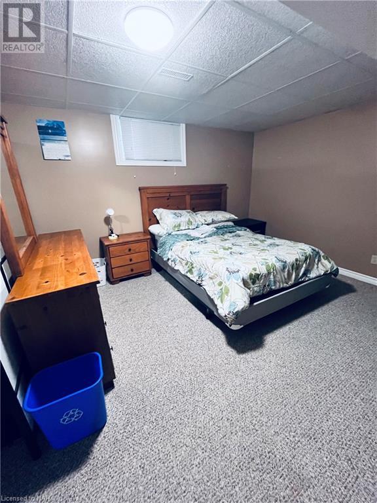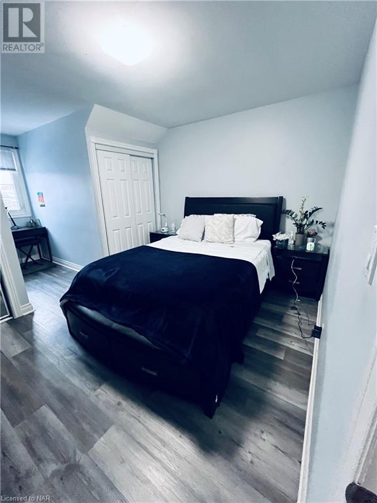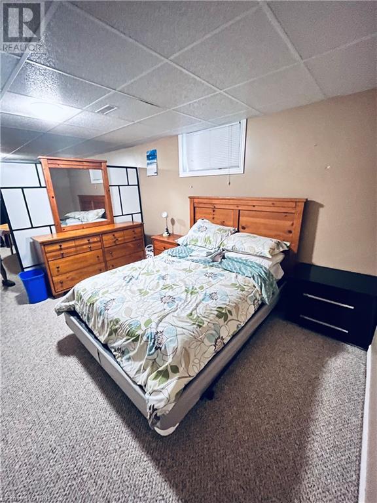3 Bedroom
4 Bathroom
2100 sqft sq. ft
2 Level
Central Air Conditioning
Forced Air
$770,000
2 STORY DETACHED HOUSE. 3+1 BEDROOMS, 4 BATHROOMS, MASTER BEDROOM WITH ON-SUITE, AND AN OFFICE ON THE MAIN FLOOR .THE LOWER LEVEL HAS RECREATION ROOM AND A BEDROOM. 4 CAR CONCRETE DRIVEWAY WITH ATTACHED GARAGE. CLOSE TO SCHOOLS, AND SHOPPING. EASY HIGHWAY ACCESS. . (id:38042)
31 Myrtle Avenue, St. Catharines Property Overview
|
MLS® Number
|
40550313 |
|
Property Type
|
Single Family |
|
Amenities Near By
|
Hospital |
|
Parking Space Total
|
4 |
31 Myrtle Avenue, St. Catharines Building Features
|
Bathroom Total
|
4 |
|
Bedrooms Above Ground
|
3 |
|
Bedrooms Total
|
3 |
|
Appliances
|
Dishwasher, Microwave, Refrigerator, Stove |
|
Architectural Style
|
2 Level |
|
Basement Development
|
Partially Finished |
|
Basement Type
|
Full (partially Finished) |
|
Construction Style Attachment
|
Detached |
|
Cooling Type
|
Central Air Conditioning |
|
Exterior Finish
|
Brick Veneer |
|
Heating Fuel
|
Natural Gas |
|
Heating Type
|
Forced Air |
|
Stories Total
|
2 |
|
Size Interior
|
2100 Sqft |
|
Type
|
House |
|
Utility Water
|
Municipal Water |
31 Myrtle Avenue, St. Catharines Parking
31 Myrtle Avenue, St. Catharines Land Details
|
Acreage
|
No |
|
Land Amenities
|
Hospital |
|
Sewer
|
Municipal Sewage System |
|
Size Depth
|
121 Ft |
|
Size Frontage
|
37 Ft |
|
Size Total Text
|
Under 1/2 Acre |
|
Zoning Description
|
R1 |
31 Myrtle Avenue, St. Catharines Rooms
| Floor |
Room Type |
Length |
Width |
Dimensions |
|
Second Level |
4pc Bathroom |
|
|
Measurements not available |
|
Second Level |
4pc Bathroom |
|
|
Measurements not available |
|
Second Level |
Bedroom |
|
|
11'0'' x 10'0'' |
|
Second Level |
Bedroom |
|
|
20'0'' x 13'4'' |
|
Second Level |
Primary Bedroom |
|
|
24'0'' x 13'4'' |
|
Basement |
3pc Bathroom |
|
|
Measurements not available |
|
Basement |
Recreation Room |
|
|
31'4'' x 12'0'' |
|
Main Level |
4pc Bathroom |
|
|
Measurements not available |
|
Main Level |
Family Room |
|
|
19'0'' x 12'6'' |
|
Main Level |
Kitchen |
|
|
12'5'' x 18'2'' |
|
Main Level |
Dining Room |
|
|
12'0'' x 12'5'' |
|
Main Level |
Living Room |
|
|
12'5'' x 20'0'' |
