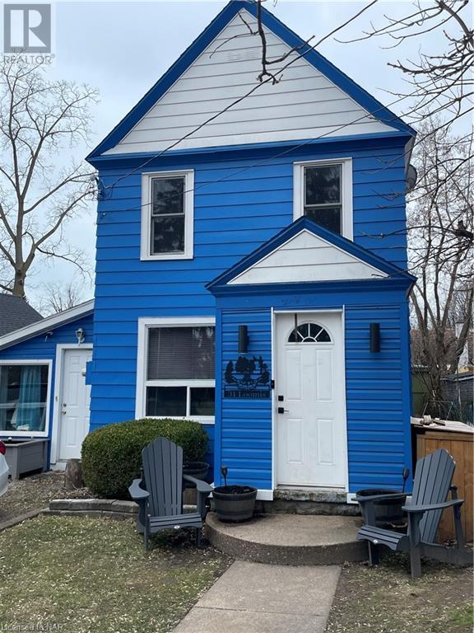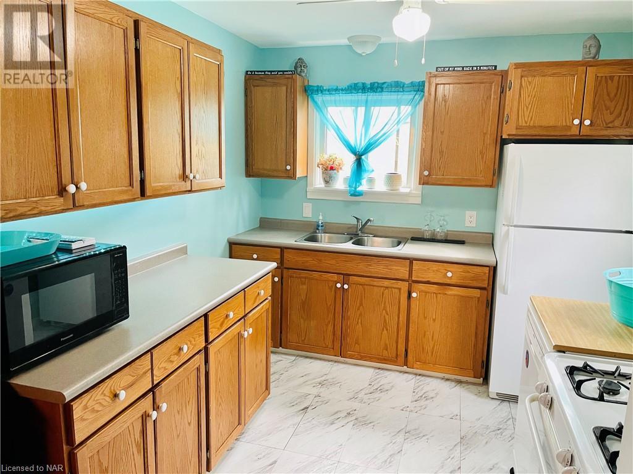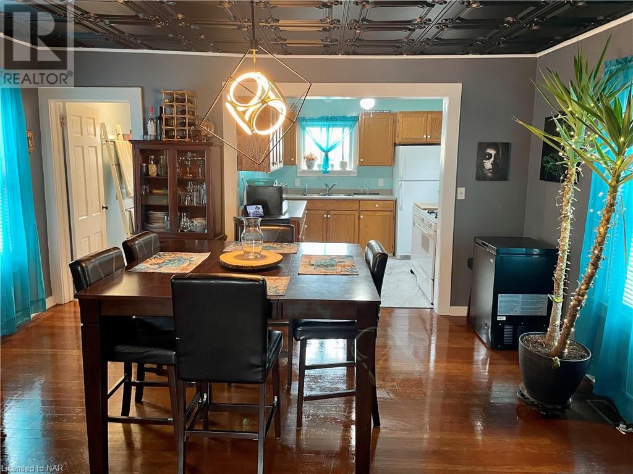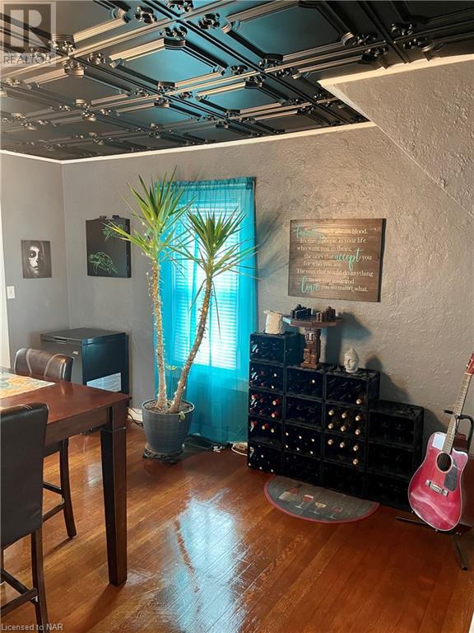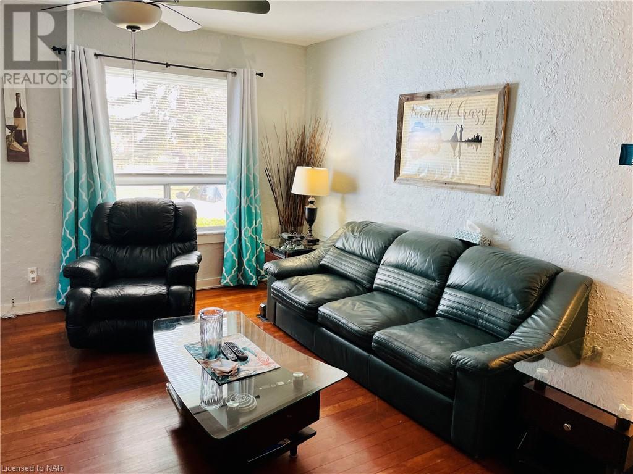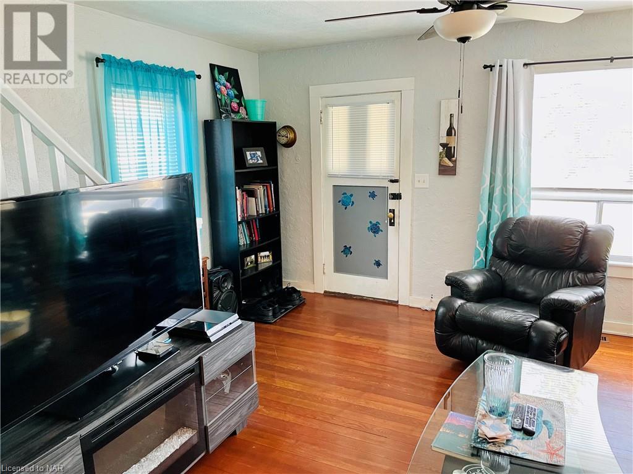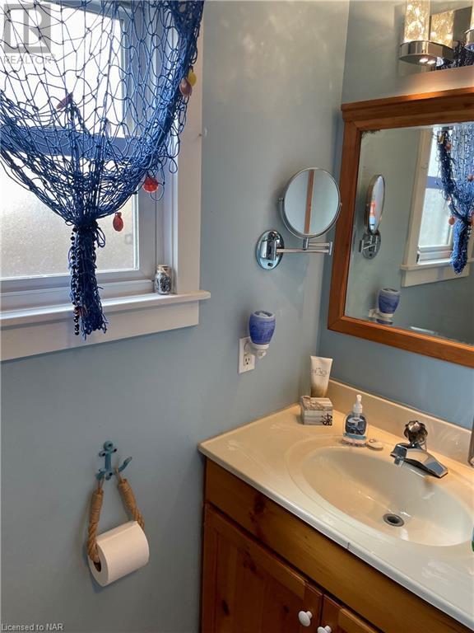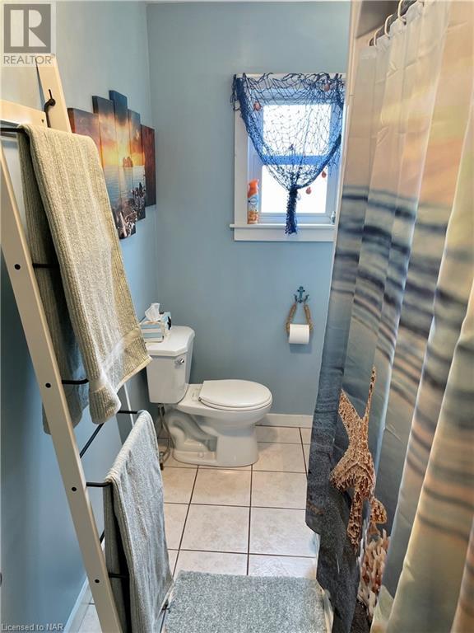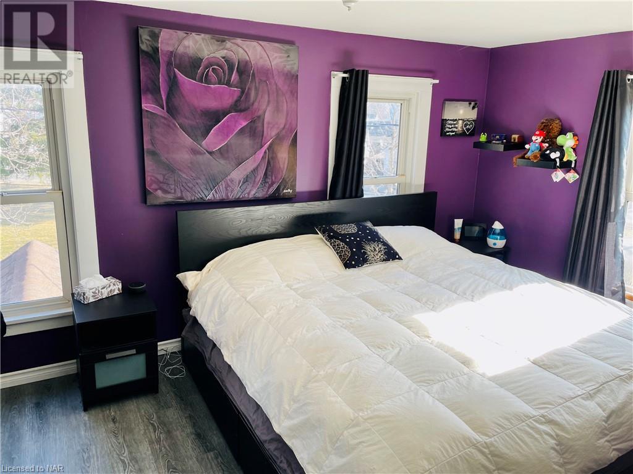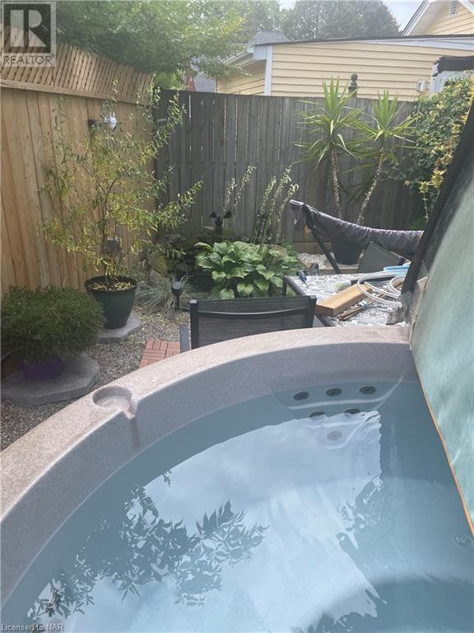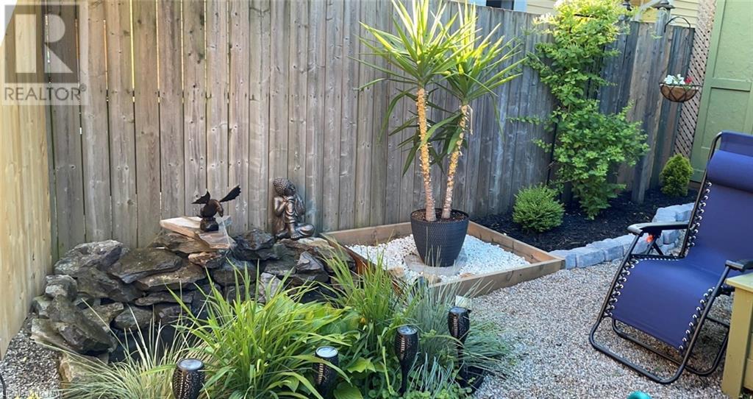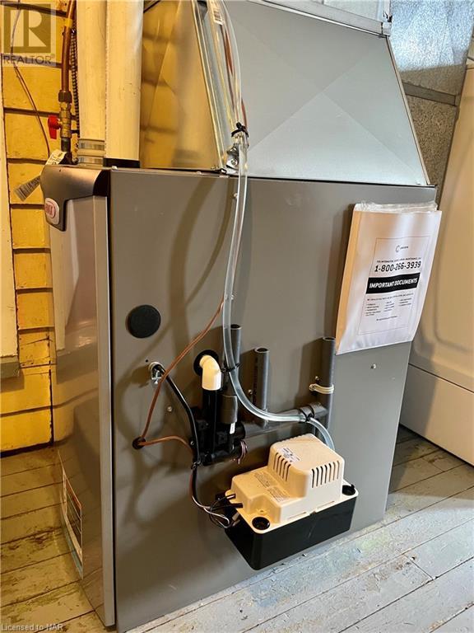3 Bedroom
2 Bathroom
1324 sq. ft
2 Level
Window Air Conditioner
Forced Air
$484,900
Welcome to 31 Loomis Crescent. Located in the very desirable Crystal Beach. Minutes walk to the rapidly expanding business area and Bay Beach entrance. This 3 bedroom 2 bathroom year round 2 story house has been completely modernized. Ready for the first time buyer or summer cottage rental owner to be. Come see the backyard oasis with pond and hot tub ready to go. Come have a look as summer is right around the corner. Owner is a registered Realtor. (id:38042)
31 Loomis Crescent, Crystal Beach Property Overview
|
MLS® Number
|
40548548 |
|
Property Type
|
Single Family |
|
Amenities Near By
|
Beach, Golf Nearby, Park, Schools |
|
Community Features
|
Quiet Area, Community Centre, School Bus |
|
Equipment Type
|
Furnace, Water Heater |
|
Features
|
Crushed Stone Driveway |
|
Parking Space Total
|
2 |
|
Rental Equipment Type
|
Furnace, Water Heater |
|
Structure
|
Shed |
31 Loomis Crescent, Crystal Beach Building Features
|
Bathroom Total
|
2 |
|
Bedrooms Above Ground
|
3 |
|
Bedrooms Total
|
3 |
|
Appliances
|
Hot Tub |
|
Architectural Style
|
2 Level |
|
Basement Development
|
Unfinished |
|
Basement Type
|
Crawl Space (unfinished) |
|
Construction Style Attachment
|
Detached |
|
Cooling Type
|
Window Air Conditioner |
|
Exterior Finish
|
Aluminum Siding, Metal, Vinyl Siding |
|
Foundation Type
|
Block |
|
Heating Fuel
|
Natural Gas |
|
Heating Type
|
Forced Air |
|
Stories Total
|
2 |
|
Size Interior
|
1324 |
|
Type
|
House |
|
Utility Water
|
Municipal Water |
31 Loomis Crescent, Crystal Beach Parking
31 Loomis Crescent, Crystal Beach Land Details
|
Acreage
|
No |
|
Fence Type
|
Fence |
|
Land Amenities
|
Beach, Golf Nearby, Park, Schools |
|
Sewer
|
Municipal Sewage System |
|
Size Depth
|
72 Ft |
|
Size Frontage
|
38 Ft |
|
Size Total Text
|
Under 1/2 Acre |
|
Zoning Description
|
Cmu2 |
31 Loomis Crescent, Crystal Beach Rooms
| Floor |
Room Type |
Length |
Width |
Dimensions |
|
Second Level |
Bedroom |
|
|
8'3'' x 9'5'' |
|
Second Level |
3pc Bathroom |
|
|
Measurements not available |
|
Second Level |
Bedroom |
|
|
15'2'' x 9'5'' |
|
Second Level |
Bedroom |
|
|
9'5'' x 9'3'' |
|
Main Level |
4pc Bathroom |
|
|
Measurements not available |
|
Main Level |
Bonus Room |
|
|
9'5'' x 17'2'' |
|
Main Level |
Kitchen |
|
|
9'6'' x 9'2'' |
|
Main Level |
Dining Room |
|
|
15'3'' x 13'4'' |
|
Main Level |
Living Room |
|
|
15'3'' x 13'4'' |
