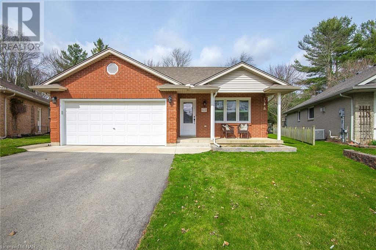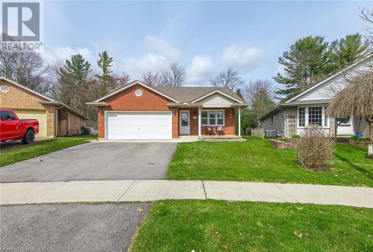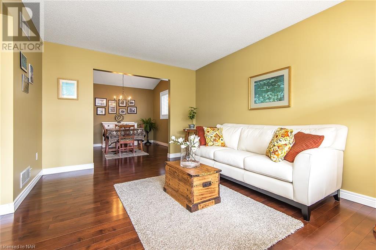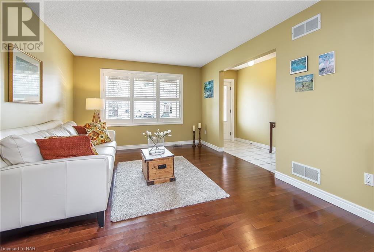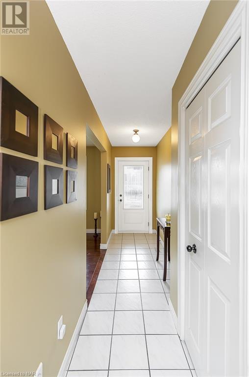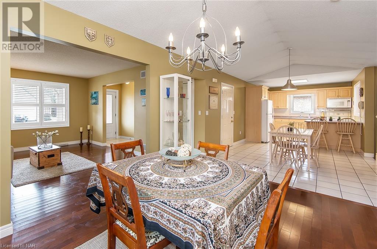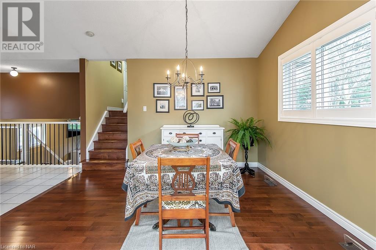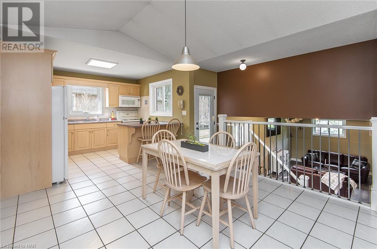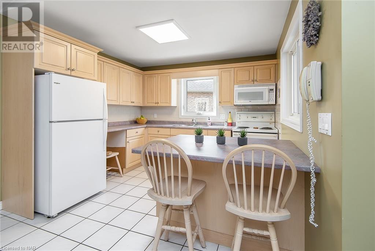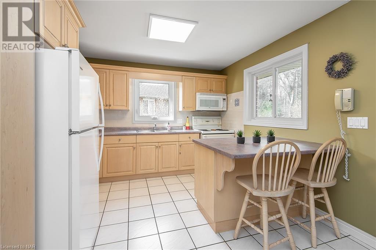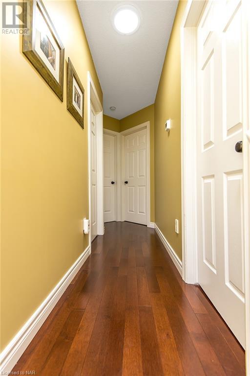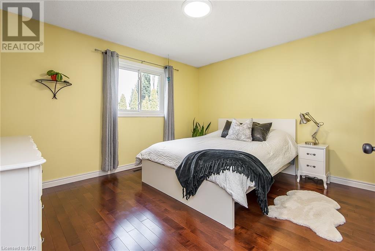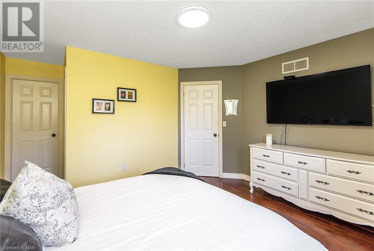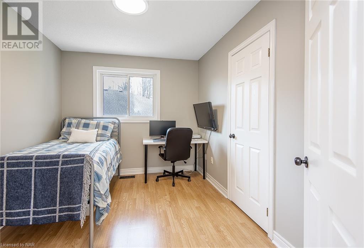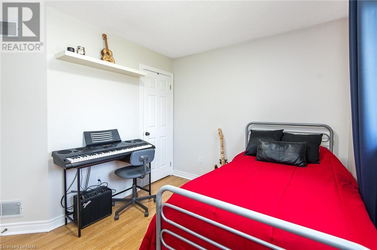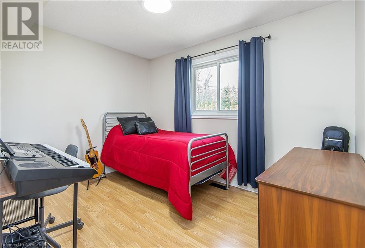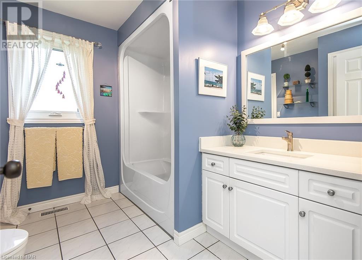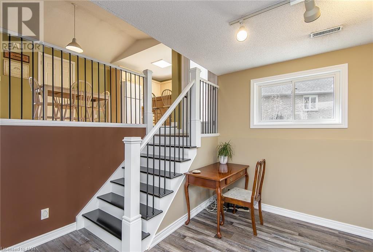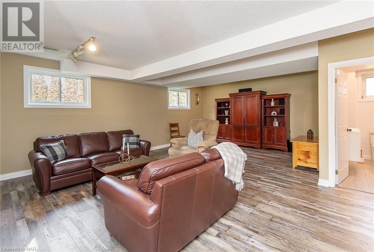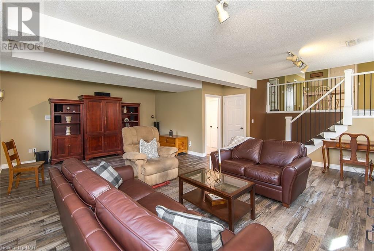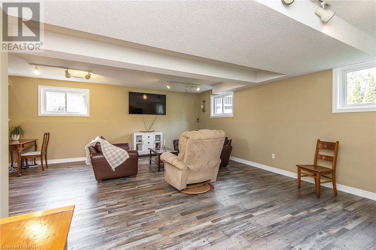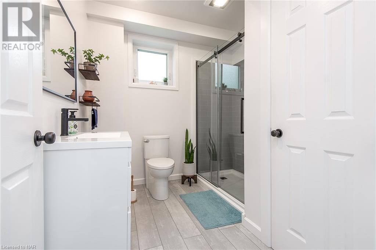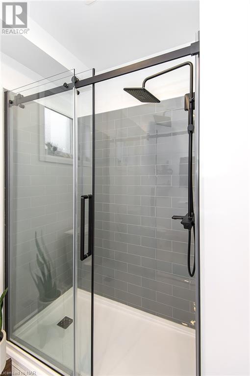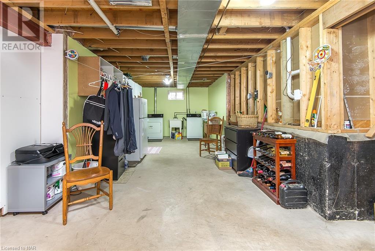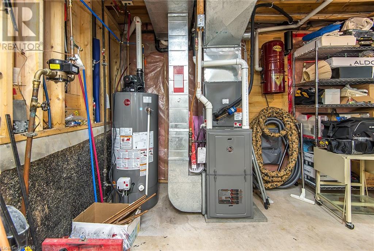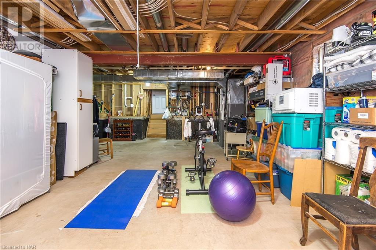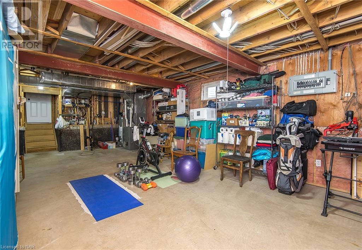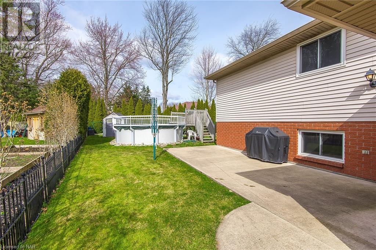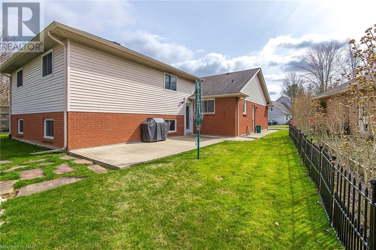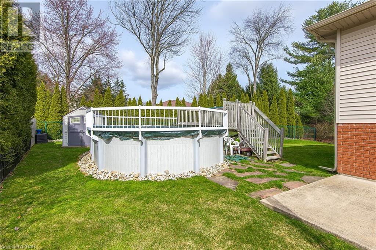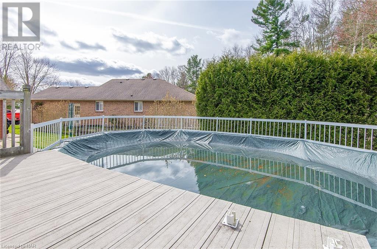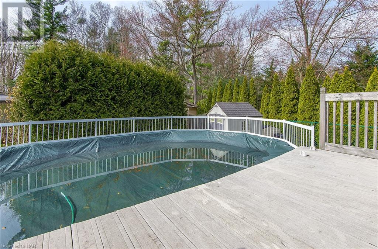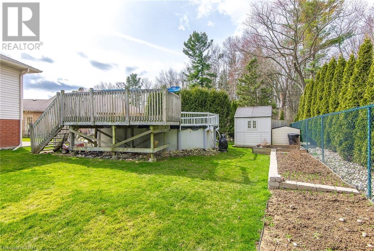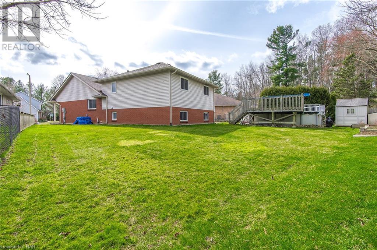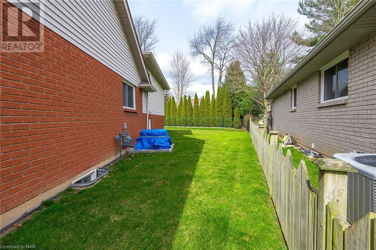3 Bedroom
2 Bathroom
1811 sq. ft
Above Ground Pool
Central Air Conditioning
Forced Air
Landscaped
$799,900
Welcome to 307 Beckett Crescent. This original owned 3 bedroom 2 bathroom back split home with a double car garage is in a family friendly neighbourhood, close to many amenities such as parks, playgrounds, schools and shopping. It is also close to major highways for commuters. Inside, you are spoiled with a beautiful open concept floor plan that allows for easy living with extra light flowing through with a sun tube upstairs. The eat in kitchen and dining room make it ideal for accommodating family gatherings. The beautiful primary bedroom includes a walk in closet and ensuite privilege. This home has been well maintained. The furnace, AC and windows and eaves were all replaced (2020) and the roof (2011). This is a move in ready home tastefully decorated with pleasant tones and california shutters. The home boasts gleaming hardwood floors, ceramic tile and luxury plank flooring – no carpets! Summer will be fun for the family with the above ground pool with deck and spacious back yard with gardens! The large lot which sits on a pie shaped lot may be deceiving from the street. Harold Black Park is close by to enjoy many summer events! Pool and deck can be removed by seller if desired by buyer. Welcome to your new home! (id:38042)
307 Beckett Cr Crescent, Fonthill Property Overview
|
MLS® Number
|
40552099 |
|
Property Type
|
Single Family |
|
Amenities Near By
|
Park, Schools, Shopping |
|
Community Features
|
School Bus |
|
Equipment Type
|
Water Heater |
|
Features
|
Southern Exposure, Visual Exposure, Conservation/green Belt, Paved Driveway, Sump Pump, Automatic Garage Door Opener |
|
Parking Space Total
|
4 |
|
Pool Type
|
Above Ground Pool |
|
Rental Equipment Type
|
Water Heater |
|
Structure
|
Shed, Porch |
307 Beckett Cr Crescent, Fonthill Building Features
|
Bathroom Total
|
2 |
|
Bedrooms Above Ground
|
3 |
|
Bedrooms Total
|
3 |
|
Appliances
|
Central Vacuum, Dryer, Microwave, Refrigerator, Stove, Washer, Microwave Built-in, Garage Door Opener |
|
Basement Development
|
Finished |
|
Basement Type
|
Full (finished) |
|
Constructed Date
|
1996 |
|
Construction Style Attachment
|
Detached |
|
Cooling Type
|
Central Air Conditioning |
|
Exterior Finish
|
Brick Veneer, Vinyl Siding |
|
Fire Protection
|
Smoke Detectors |
|
Foundation Type
|
Poured Concrete |
|
Heating Fuel
|
Natural Gas |
|
Heating Type
|
Forced Air |
|
Size Interior
|
1811 |
|
Type
|
House |
|
Utility Water
|
Municipal Water |
307 Beckett Cr Crescent, Fonthill Parking
307 Beckett Cr Crescent, Fonthill Land Details
|
Access Type
|
Highway Nearby |
|
Acreage
|
No |
|
Land Amenities
|
Park, Schools, Shopping |
|
Landscape Features
|
Landscaped |
|
Sewer
|
Municipal Sewage System |
|
Size Depth
|
138 Ft |
|
Size Frontage
|
35 Ft |
|
Size Total Text
|
Under 1/2 Acre |
|
Zoning Description
|
R2 |
307 Beckett Cr Crescent, Fonthill Rooms
| Floor |
Room Type |
Length |
Width |
Dimensions |
|
Second Level |
Foyer |
|
|
Measurements not available |
|
Second Level |
Primary Bedroom |
|
|
16'0'' x 13'0'' |
|
Second Level |
Bedroom |
|
|
11'0'' x 8'11'' |
|
Second Level |
Bedroom |
|
|
11'0'' x 8'11'' |
|
Second Level |
4pc Bathroom |
|
|
7'11'' x 9'0'' |
|
Basement |
Cold Room |
|
|
15'0'' x 4'0'' |
|
Basement |
Laundry Room |
|
|
21'0'' x 10'0'' |
|
Basement |
Other |
|
|
26'0'' x 14'0'' |
|
Lower Level |
3pc Bathroom |
|
|
8'10'' x 7'11'' |
|
Lower Level |
Family Room |
|
|
24'0'' x 23'0'' |
|
Main Level |
Foyer |
|
|
15'0'' x 4'0'' |
|
Main Level |
Eat In Kitchen |
|
|
21'0'' x 10'11'' |
|
Main Level |
Dining Room |
|
|
10'11'' x 12'1'' |
|
Main Level |
Living Room |
|
|
11'0'' x 14'0'' |
307 Beckett Cr Crescent, Fonthill Utilities
|
Electricity
|
Available |
|
Natural Gas
|
Available |
