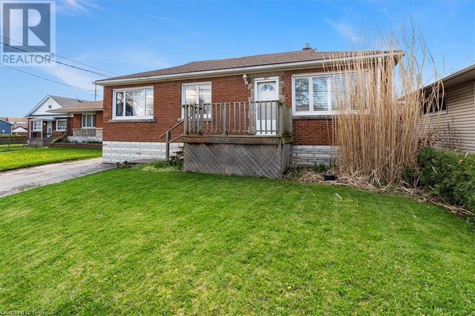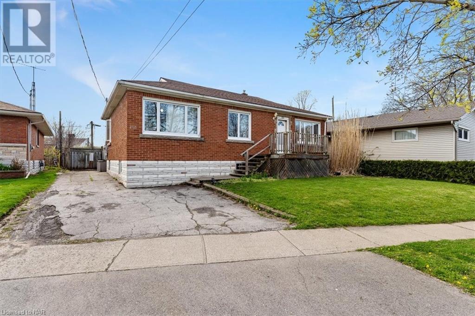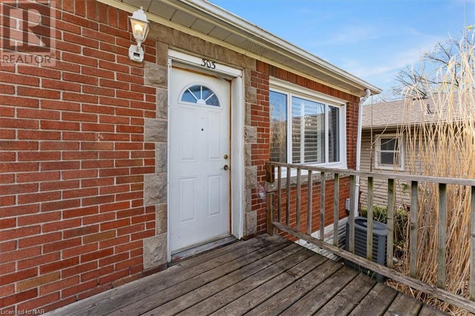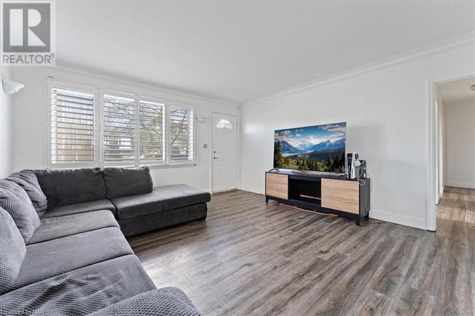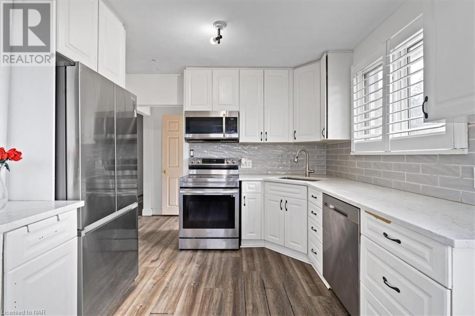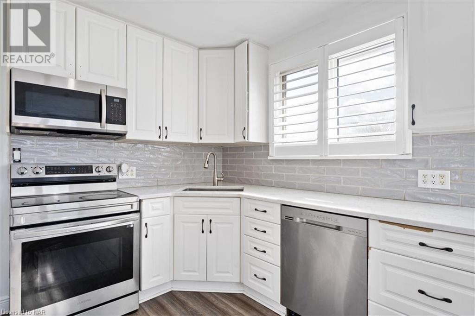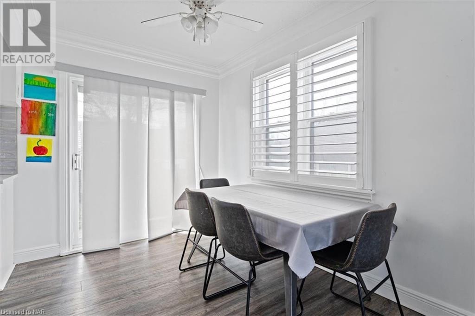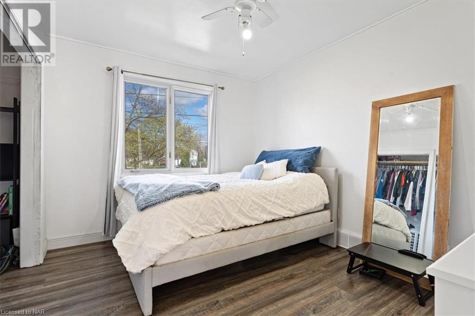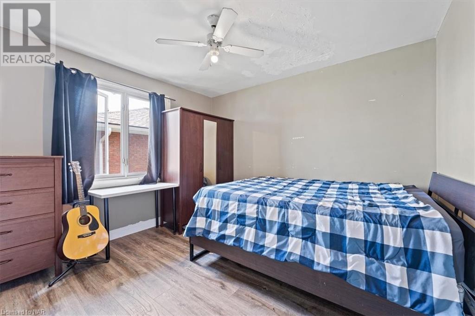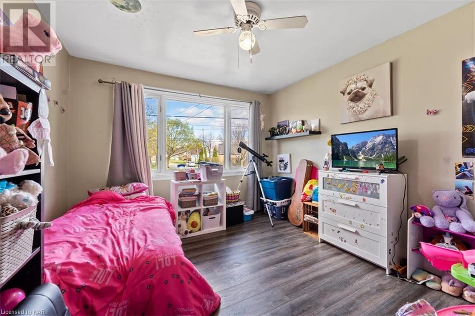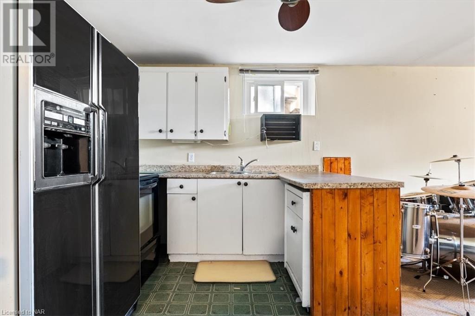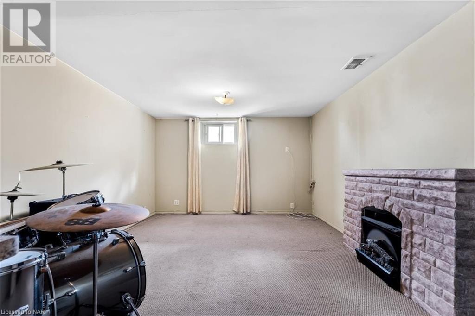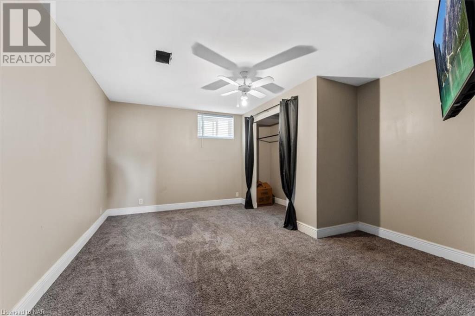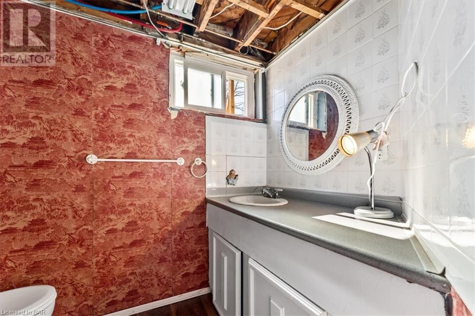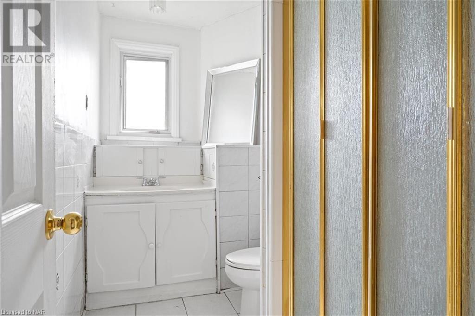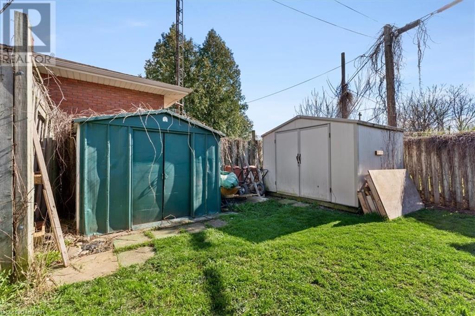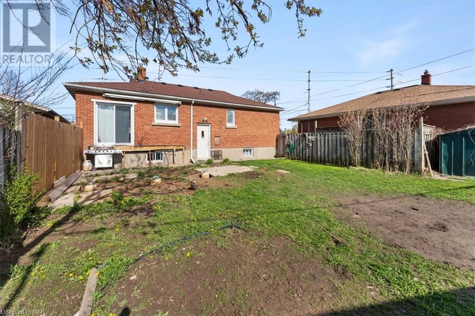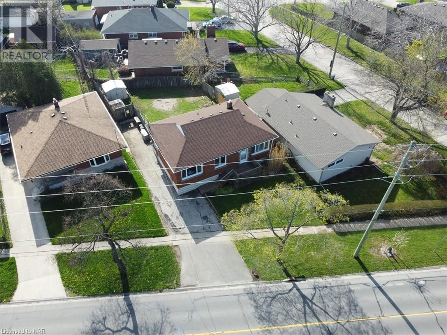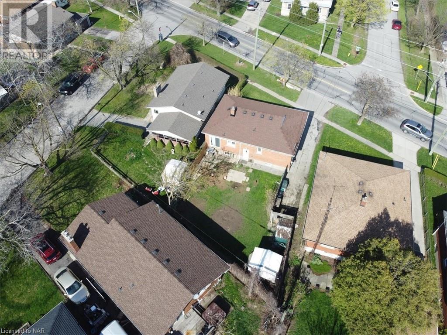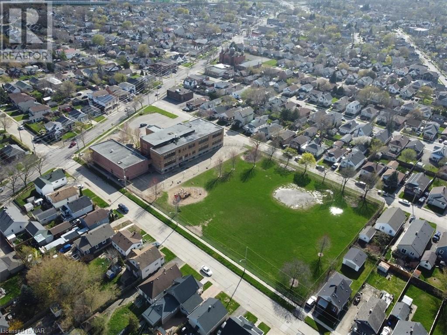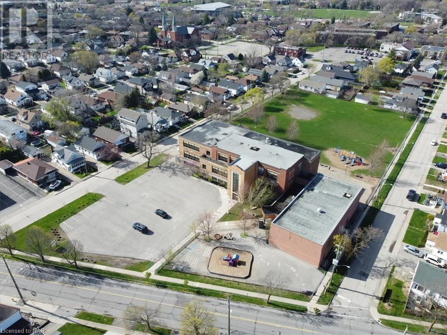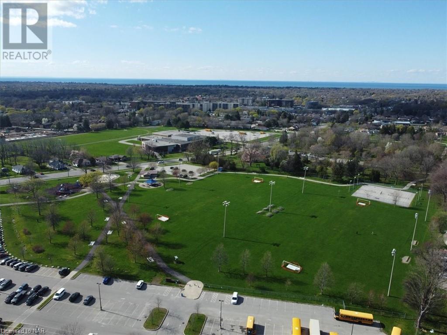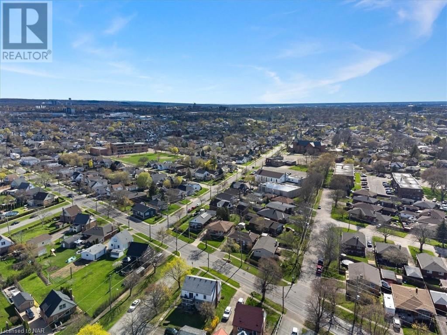303 Grantham Avenue St. Catharines, Ontario L2M 5A3
4 Bedroom
2 Bathroom
1100 sq. ft
Bungalow
Central Air Conditioning
Forced Air
$569,000
Welcome to this north St. Catharines brick bungalow with 3 bedrooms, 2 baths and a finished basement with inlaw suite setup and separate entrance. Ideal home for someone that would like rental income to supplement their mortgage payments, or private space for family members. Or, to do some renovations and make it your dream home. Close to parks, public pool/rec center, shopping, highway access.... With your creative vision, you could to fine tune the details of this home to suite your needs. Many updates have been done... Furnace 2008 roof, 2021, and most window about 2019. Rear deck has been removed keeping the concrete footings for future deck potential. (id:38042)
303 Grantham Avenue, St. Catharines Open House
303 Grantham Avenue, St. Catharines has an upcoming open house.
May
5
Sunday
Starts at:
2:00 am
Ends at:4:00 pm
303 Grantham Avenue, St. Catharines Property Overview
| MLS® Number | 40574508 |
| Property Type | Single Family |
| Amenities Near By | Playground, Public Transit, Schools, Shopping |
| Features | In-law Suite |
| Parking Space Total | 3 |
303 Grantham Avenue, St. Catharines Building Features
| Bathroom Total | 2 |
| Bedrooms Above Ground | 3 |
| Bedrooms Below Ground | 1 |
| Bedrooms Total | 4 |
| Appliances | Dishwasher, Dryer, Refrigerator, Stove, Washer |
| Architectural Style | Bungalow |
| Basement Development | Finished |
| Basement Type | Full (finished) |
| Constructed Date | 1954 |
| Construction Style Attachment | Detached |
| Cooling Type | Central Air Conditioning |
| Exterior Finish | Brick Veneer |
| Foundation Type | Block |
| Heating Fuel | Natural Gas |
| Heating Type | Forced Air |
| Stories Total | 1 |
| Size Interior | 1100 |
| Type | House |
| Utility Water | Municipal Water, Unknown |
303 Grantham Avenue, St. Catharines Land Details
| Access Type | Highway Nearby |
| Acreage | No |
| Land Amenities | Playground, Public Transit, Schools, Shopping |
| Sewer | Municipal Sewage System |
| Size Depth | 102 Ft |
| Size Frontage | 56 Ft |
| Size Total Text | Under 1/2 Acre |
| Zoning Description | R1 |
303 Grantham Avenue, St. Catharines Rooms
| Floor | Room Type | Length | Width | Dimensions |
|---|---|---|---|---|
| Lower Level | Kitchen | 11'10'' x 20'5'' | ||
| Lower Level | Bedroom | 14'0'' x 12'0'' | ||
| Lower Level | 4pc Bathroom | Measurements not available | ||
| Main Level | 4pc Bathroom | Measurements not available | ||
| Main Level | Bedroom | 11'3'' x 11'8'' | ||
| Main Level | Bedroom | 11'0'' x 12'0'' | ||
| Main Level | Bedroom | 9'9'' x 12'10'' | ||
| Main Level | Dining Room | 10'5'' x 7'8'' | ||
| Main Level | Living Room | 15'10'' x 14'3'' | ||
| Main Level | Kitchen | 8'5'' x 10'5'' |
