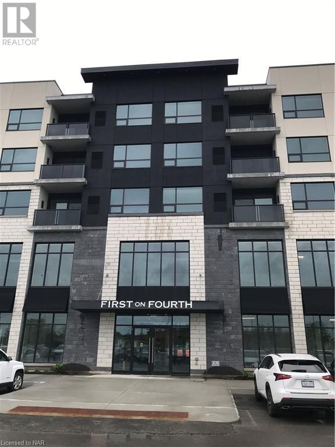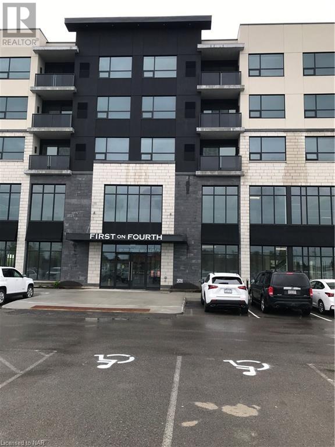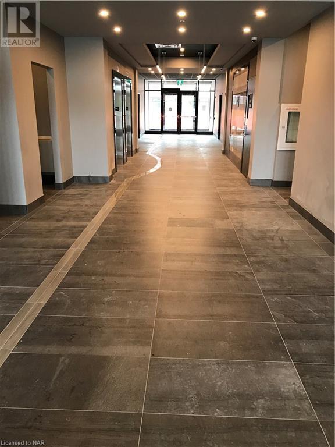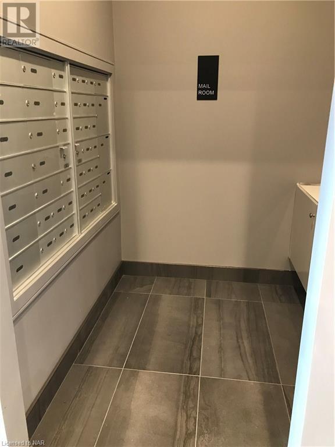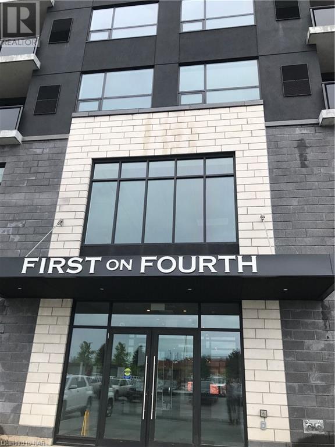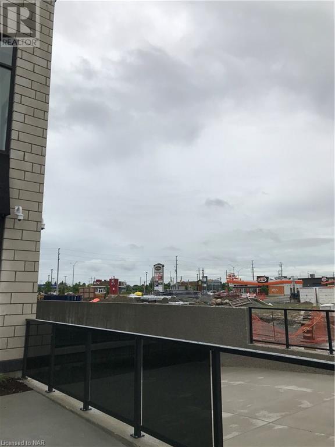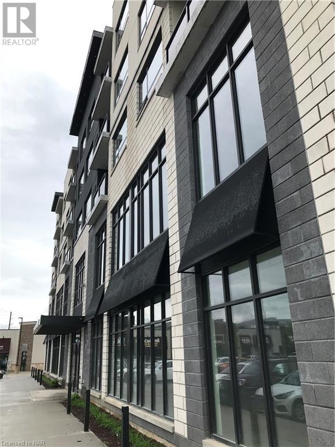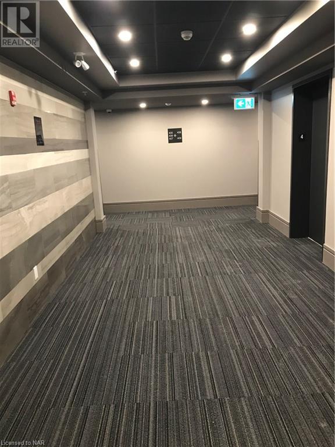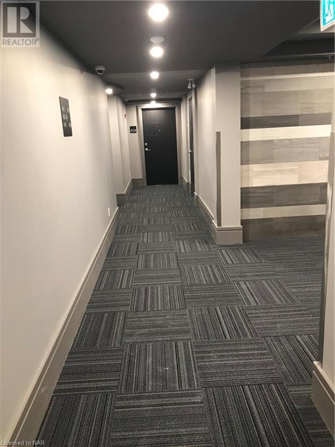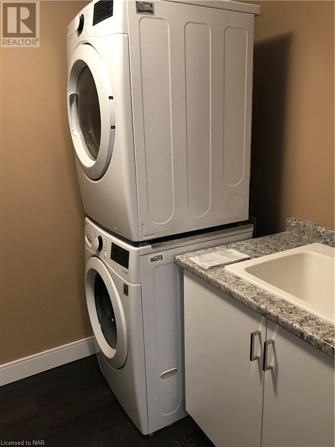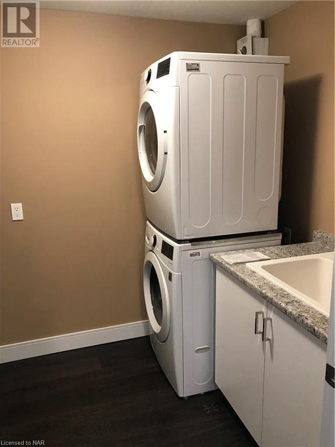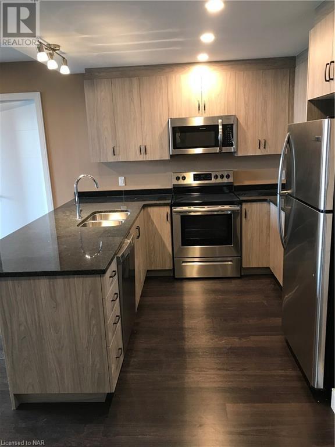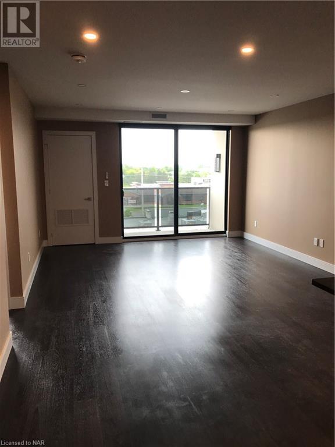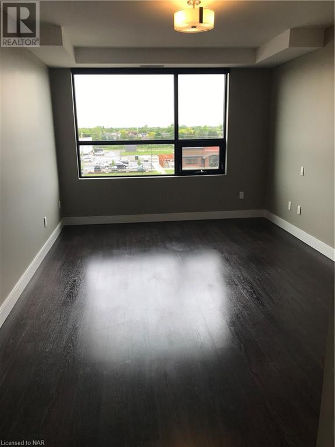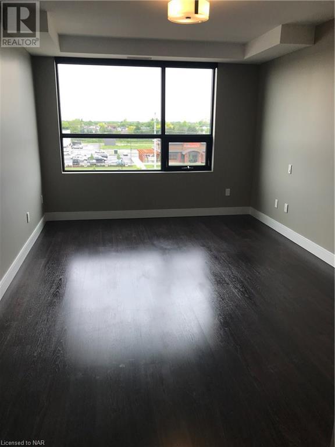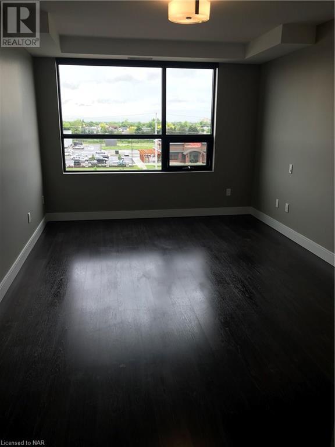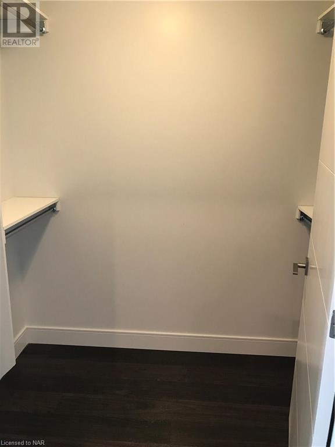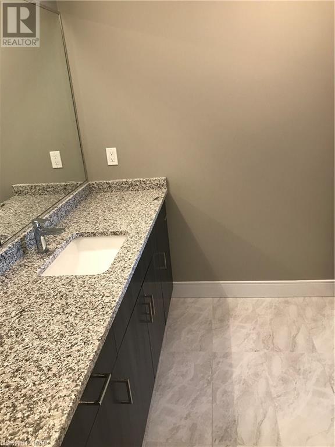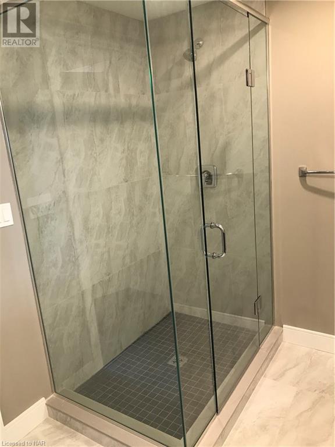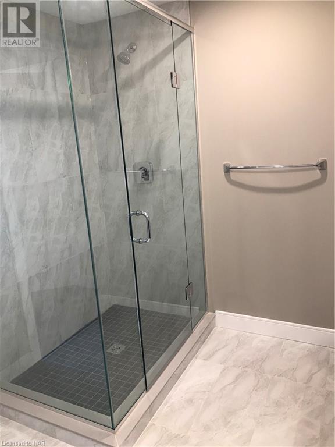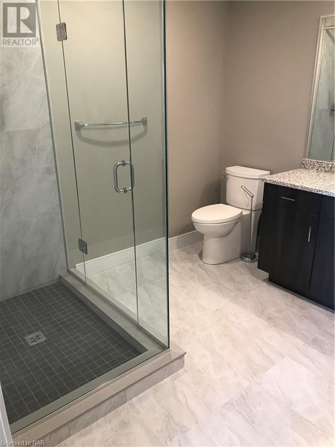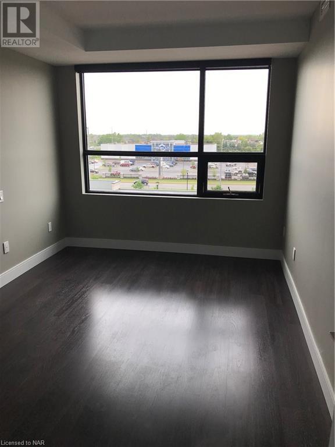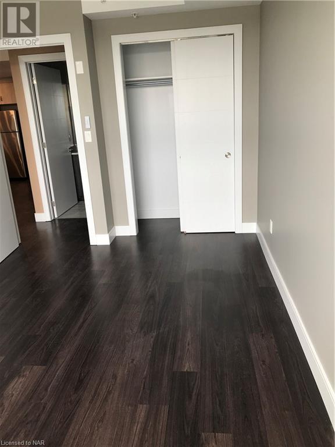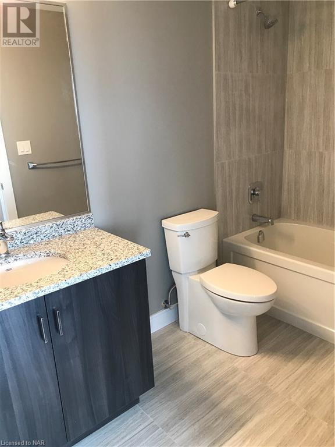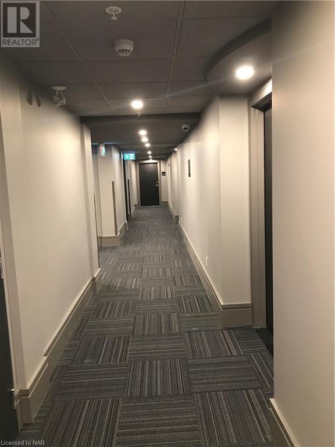300 Fourth Avenue Unit# 403 St. Catharines, Ontario L2R 6P9
2 Bedroom
2 Bathroom
1250 sq. ft
Central Air Conditioning
Forced Air
Acreage
$2,600 Monthly
Insurance, Heat, Water, ParkingMaintenance, Insurance, Heat, Water, Parking
$430 Monthly
Maintenance, Insurance, Heat, Water, Parking
$430 MonthlyExecutive condo in prestigious, sought after neighborhood on Fourth avenue !!! Steps to new plaza with various amenities, restaurants, coffee shops…etc Steps to the new St. Catharines hospital! Bright and sunny, Two bedroom, two bathroom, vinyl flooring, granite countertops and much more Book your showing today (id:38042)
300 Fourth Avenue Unit# 403, St. Catharines Property Overview
| MLS® Number | 40547413 |
| Property Type | Single Family |
| Amenities Near By | Hospital |
| Equipment Type | None |
| Features | Southern Exposure, Balcony, Automatic Garage Door Opener |
| Parking Space Total | 1 |
| Rental Equipment Type | None |
| Storage Type | Locker |
300 Fourth Avenue Unit# 403, St. Catharines Building Features
| Bathroom Total | 2 |
| Bedrooms Above Ground | 2 |
| Bedrooms Total | 2 |
| Amenities | Party Room |
| Appliances | Dishwasher, Dryer, Stove, Washer, Microwave Built-in, Window Coverings, Garage Door Opener |
| Basement Type | None |
| Construction Style Attachment | Attached |
| Cooling Type | Central Air Conditioning |
| Exterior Finish | Stone, Stucco |
| Heating Fuel | Electric |
| Heating Type | Forced Air |
| Stories Total | 1 |
| Size Interior | 1250 |
| Type | Apartment |
| Utility Water | Municipal Water |
300 Fourth Avenue Unit# 403, St. Catharines Parking
| Underground | |
| None |
300 Fourth Avenue Unit# 403, St. Catharines Land Details
| Acreage | Yes |
| Land Amenities | Hospital |
| Sewer | No Sewage System |
| Size Total Text | 2 - 4.99 Acres |
| Zoning Description | C4-30-h14 |
300 Fourth Avenue Unit# 403, St. Catharines Rooms
| Floor | Room Type | Length | Width | Dimensions |
|---|---|---|---|---|
| Main Level | Bedroom | 9'9'' x 14'1'' | ||
| Main Level | 3pc Bathroom | 10'0'' x 5'0'' | ||
| Main Level | 4pc Bathroom | 9'9'' x 14'1'' | ||
| Main Level | Laundry Room | 6'7'' x 8'10'' | ||
| Main Level | Kitchen | 9'10'' x 9'6'' | ||
| Main Level | Living Room | 42'7'' x 59'0'' | ||
| Main Level | Primary Bedroom | 11'0'' x 15'8'' |
