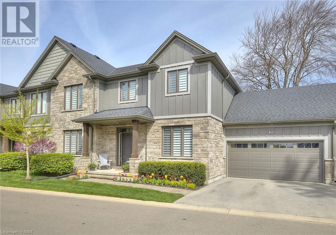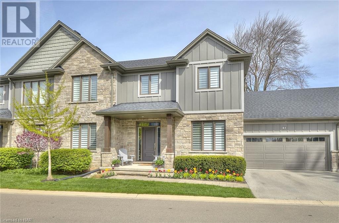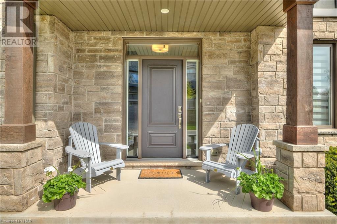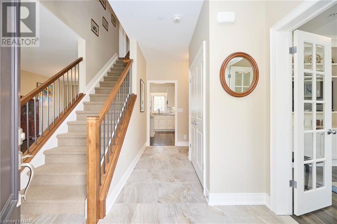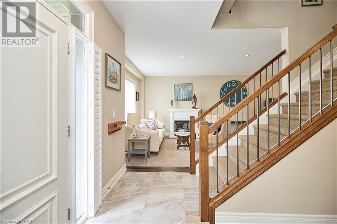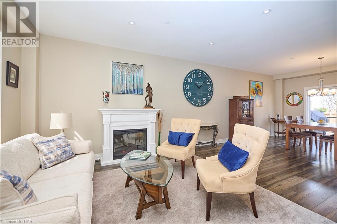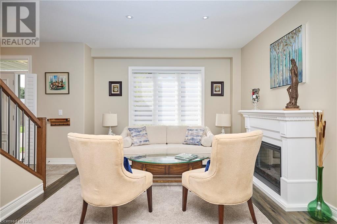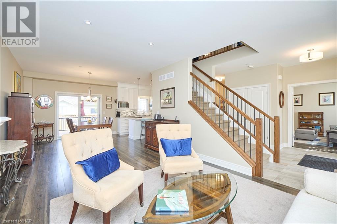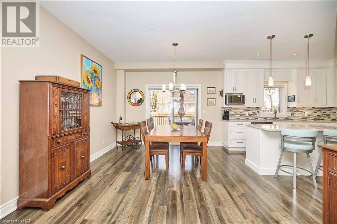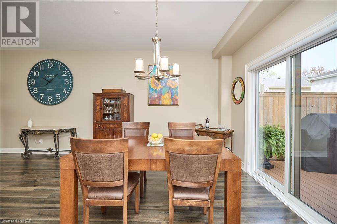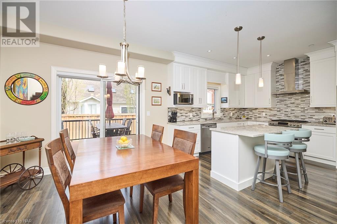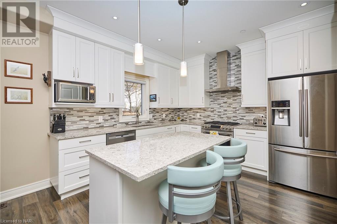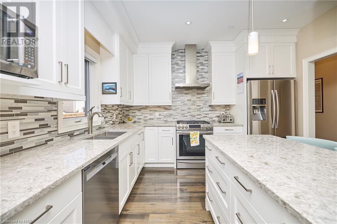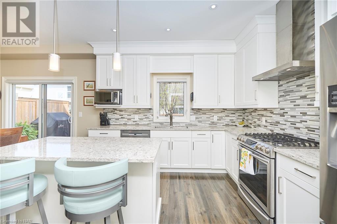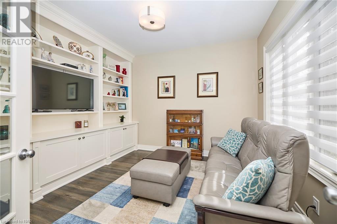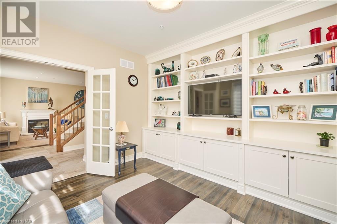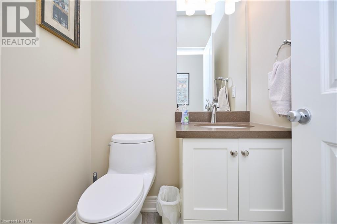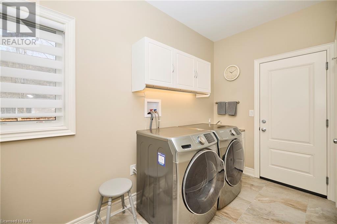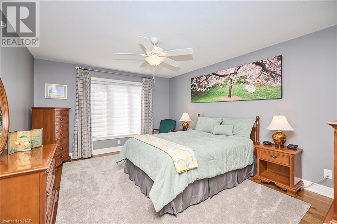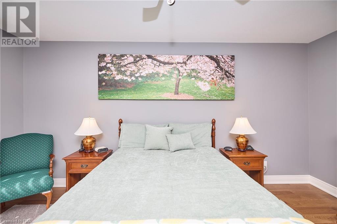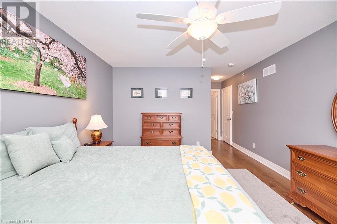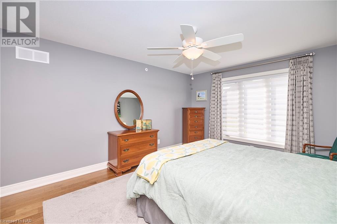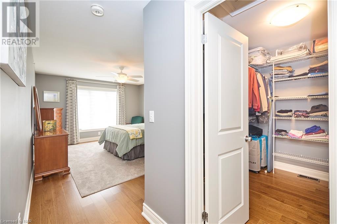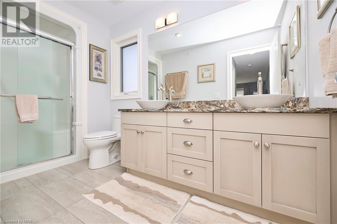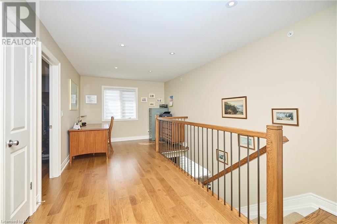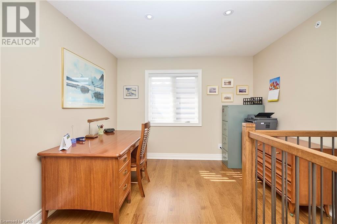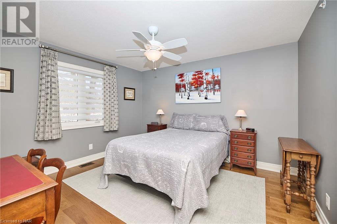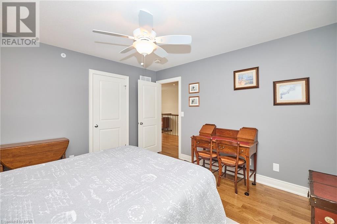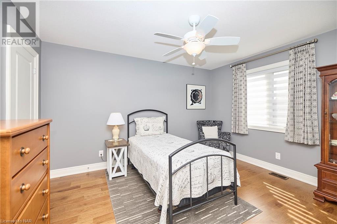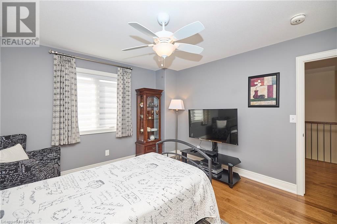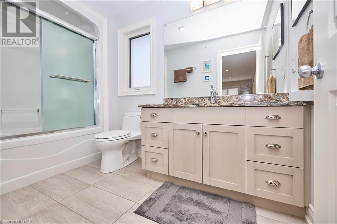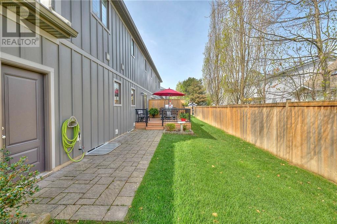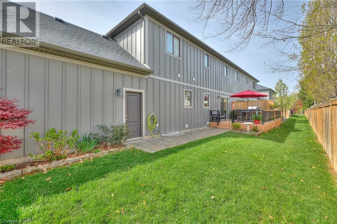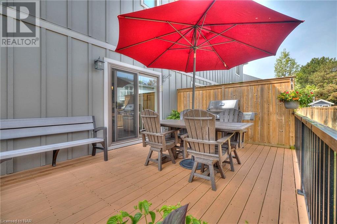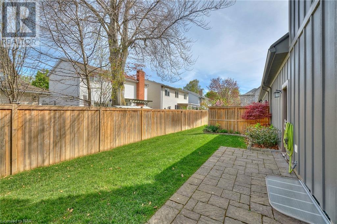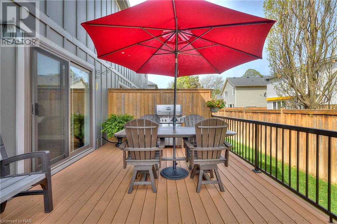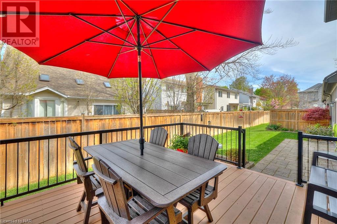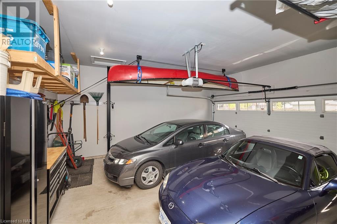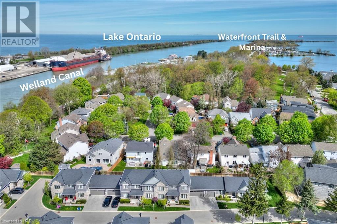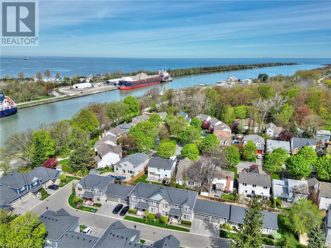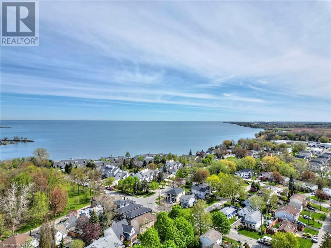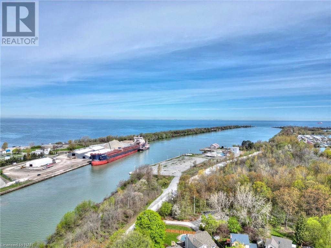3 Bedroom
3 Bathroom
2088 sq. ft
2 Level
Fireplace
Central Air Conditioning
Forced Air
Landscaped
$775,000Maintenance, Water
$450 Monthly
Quality meets function in this stylish 3 bedroom 2.5 bath townhome by award winning Grey Forest Homes in Port Weller! Enjoy an open floor plan, high ceilings and modern kitchen with stainless steel appliances, plenty of cabinets and a generous pantry. This home is truly made for both entertaining and everyday living, with plenty of space and natural light. Step outside onto your private deck and interlocking patio for a barbeque or just relax with the birds and a good book. Lots to do in the neighbourhood and surrounding area whether you are a foodie, enjoy cultural and artistic pursuits or the great outdoors . After all, you’re situated in the heart of Niagara. This property is immaculate, well-cared for, and ready for new owners to build memories. Welcome to Pierport Common! (id:38042)
3 Pierport Common, St. Catharines Property Overview
|
MLS® Number
|
40580593 |
|
Property Type
|
Single Family |
|
Amenities Near By
|
Beach, Park, Playground |
|
Equipment Type
|
Water Heater |
|
Features
|
Paved Driveway |
|
Parking Space Total
|
4 |
|
Rental Equipment Type
|
Water Heater |
3 Pierport Common, St. Catharines Building Features
|
Bathroom Total
|
3 |
|
Bedrooms Above Ground
|
3 |
|
Bedrooms Total
|
3 |
|
Appliances
|
Dishwasher, Dryer, Refrigerator, Stove, Washer, Window Coverings, Garage Door Opener |
|
Architectural Style
|
2 Level |
|
Basement Development
|
Unfinished |
|
Basement Type
|
Full (unfinished) |
|
Constructed Date
|
2017 |
|
Construction Style Attachment
|
Attached |
|
Cooling Type
|
Central Air Conditioning |
|
Exterior Finish
|
Stone |
|
Fireplace Fuel
|
Electric |
|
Fireplace Present
|
Yes |
|
Fireplace Total
|
1 |
|
Fireplace Type
|
Other - See Remarks |
|
Foundation Type
|
Poured Concrete |
|
Half Bath Total
|
1 |
|
Heating Fuel
|
Natural Gas |
|
Heating Type
|
Forced Air |
|
Stories Total
|
2 |
|
Size Interior
|
2088 |
|
Type
|
Row / Townhouse |
|
Utility Water
|
Municipal Water |
3 Pierport Common, St. Catharines Parking
3 Pierport Common, St. Catharines Land Details
|
Acreage
|
No |
|
Land Amenities
|
Beach, Park, Playground |
|
Landscape Features
|
Landscaped |
|
Sewer
|
Municipal Sewage System |
|
Size Depth
|
47 Ft |
|
Size Frontage
|
54 Ft |
|
Zoning Description
|
R2b |
3 Pierport Common, St. Catharines Rooms
| Floor |
Room Type |
Length |
Width |
Dimensions |
|
Second Level |
Other |
|
|
20'9'' x 10'6'' |
|
Second Level |
4pc Bathroom |
|
|
Measurements not available |
|
Second Level |
Bedroom |
|
|
13'0'' x 12'0'' |
|
Second Level |
Bedroom |
|
|
12'8'' x 12'0'' |
|
Second Level |
4pc Bathroom |
|
|
Measurements not available |
|
Second Level |
Primary Bedroom |
|
|
16'0'' x 12'5'' |
|
Main Level |
Laundry Room |
|
|
12'0'' x 5'10'' |
|
Main Level |
2pc Bathroom |
|
|
Measurements not available |
|
Main Level |
Dining Room |
|
|
11'0'' x 11'0'' |
|
Main Level |
Kitchen |
|
|
12'0'' x 12'0'' |
|
Main Level |
Living Room |
|
|
18'3'' x 12'0'' |
|
Main Level |
Den |
|
|
12'0'' x 12'0'' |
