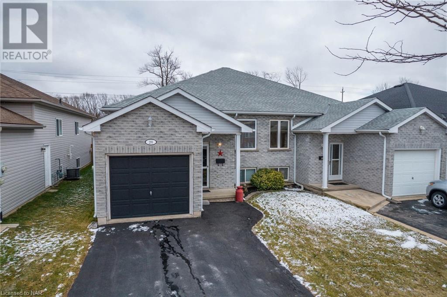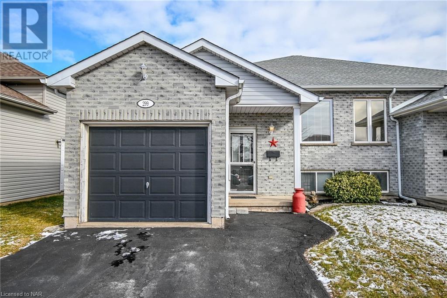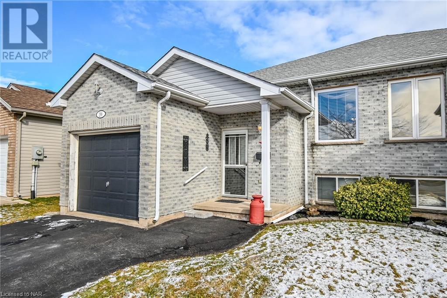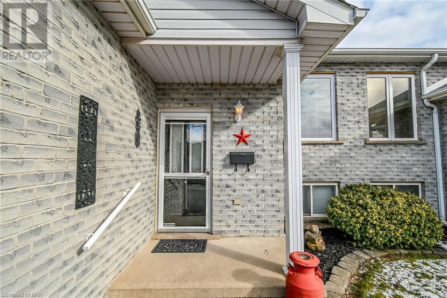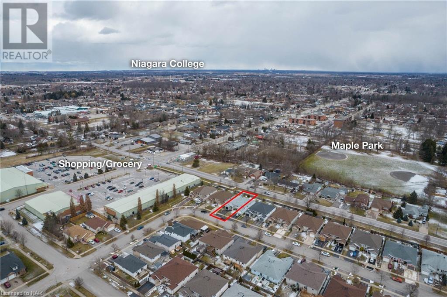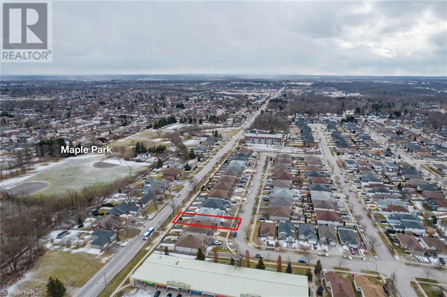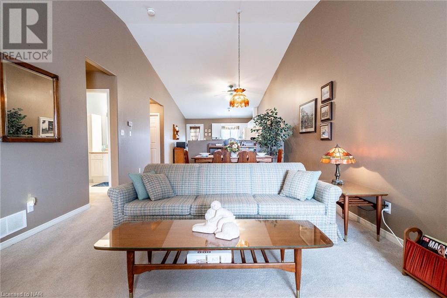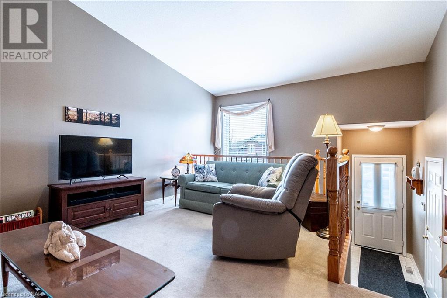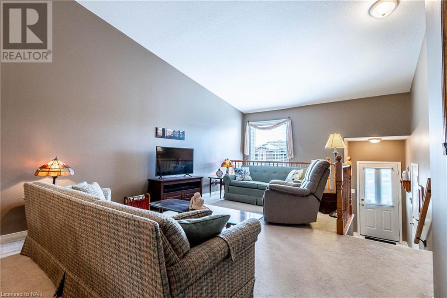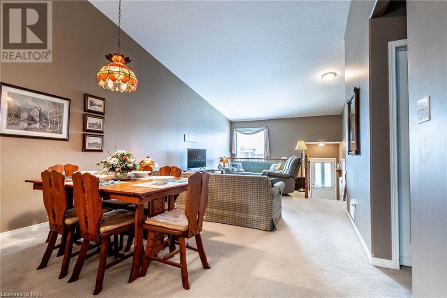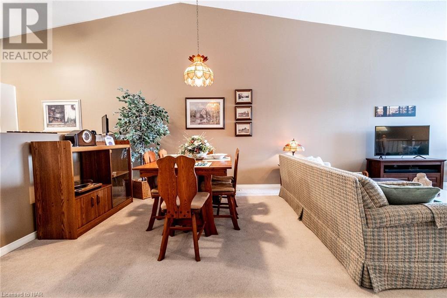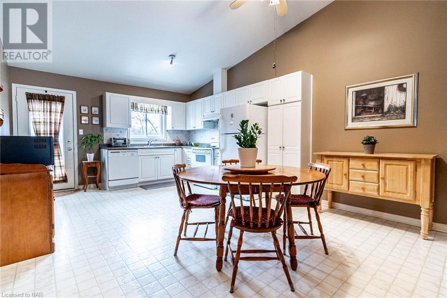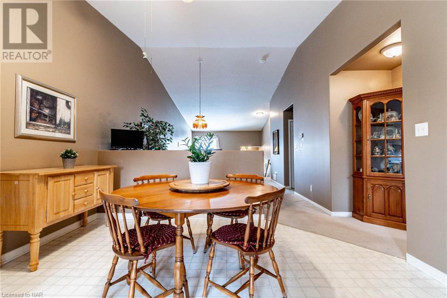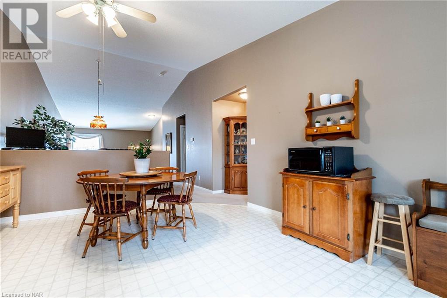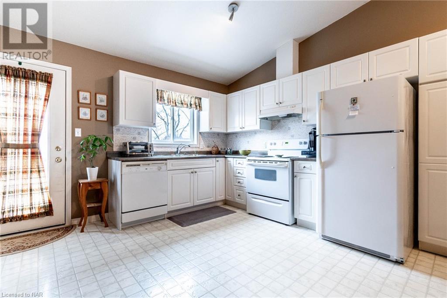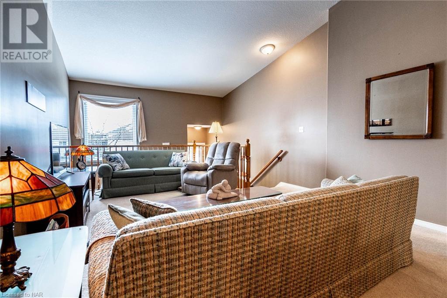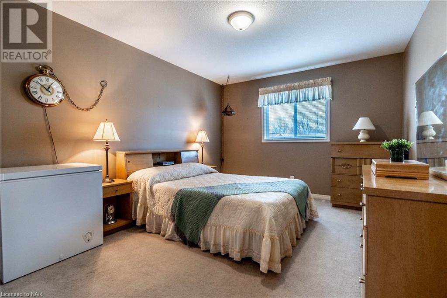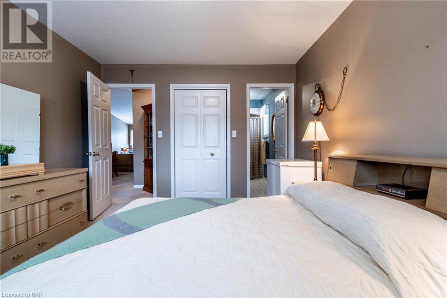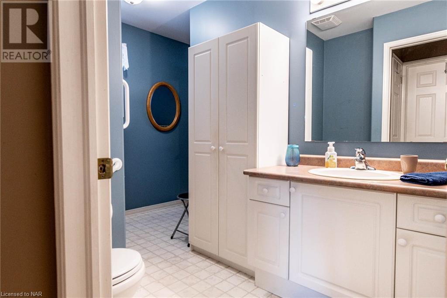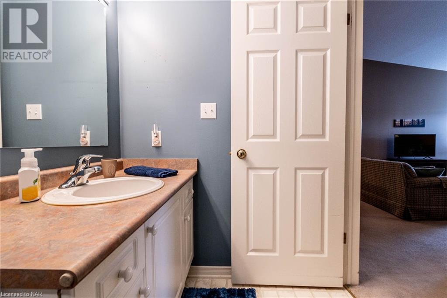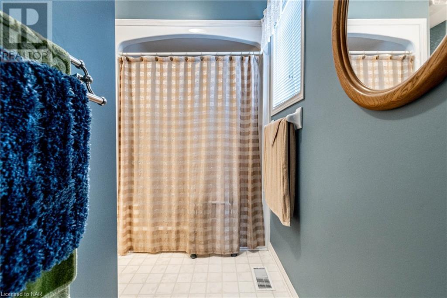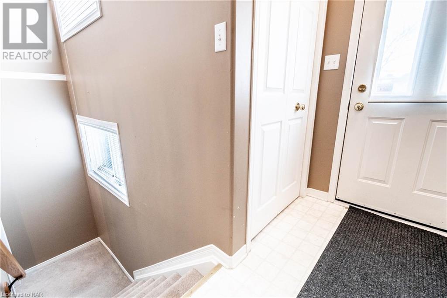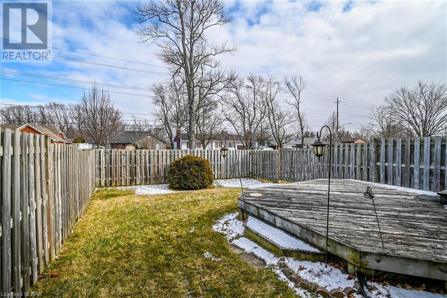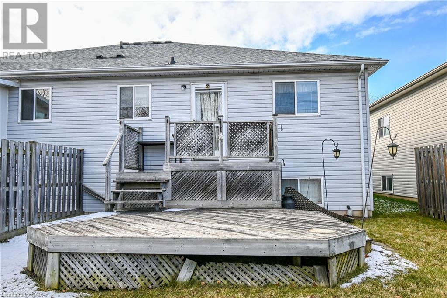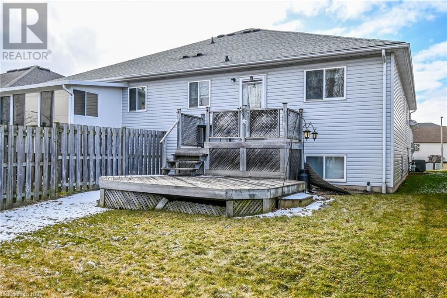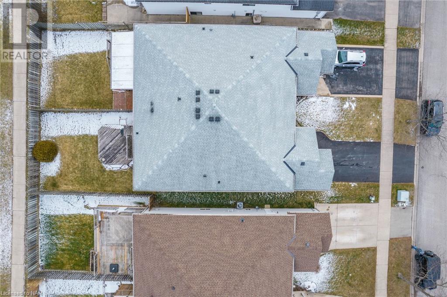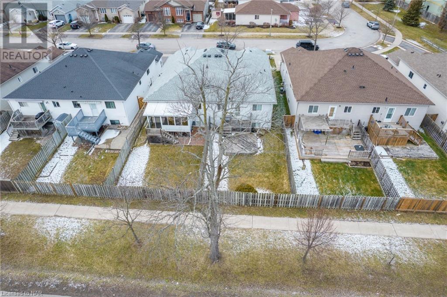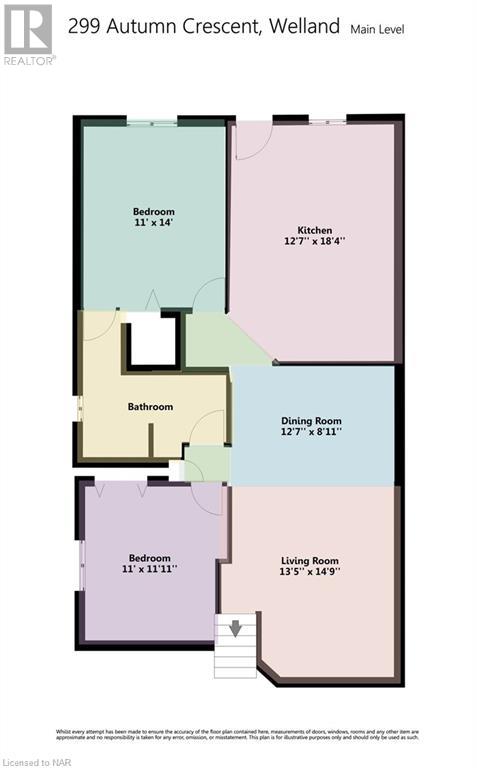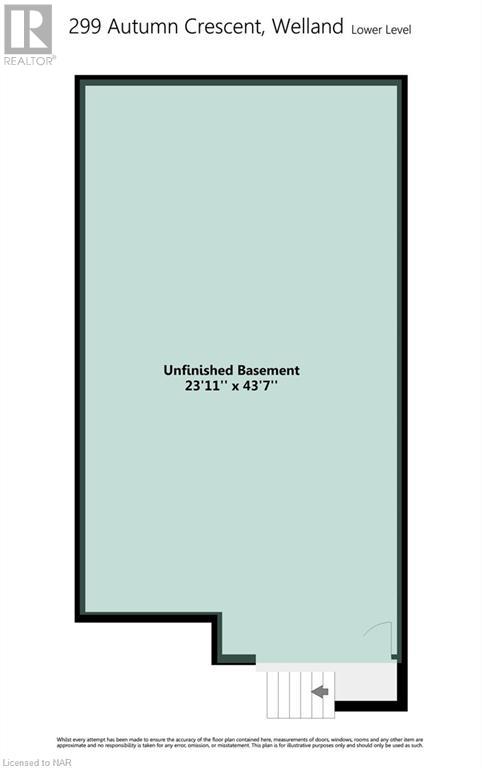2 Bedroom
1 Bathroom
1135 sq. ft
Raised Bungalow
Central Air Conditioning
Forced Air
$537,000
How great would life be like living on one level? That's what you get with this property. Even the back door off the kitchen leads to an outdoor deck. Oh, and yes that includes laundry, which is perfectly tucked into the walk in closet in the primary bedroom. Are you ok with laundry being in the basement? That's fine too, because the basement laundry hookup is there. You chose! As soon as you walk into this property you'll notice the cathedral ceilings, opening up the living space to make it seem even larger. A raised ceiling offers more natural light as a well. Everyone says it doesn't feel at all like a semi detached home. The kitchen is quite generous offering lots of storage space and seating options. If you ever planned on a future kitchen remodel, there are a ton of opportunities for you to consider. The deck I mentioned off the backdoor, it brings you right to the back deck which is perfect for grilling and a nice platform lower deck for hanging out. The bedrooms are a great size, separated by the full bathroom. In the surrounding area is nearly everything you would need on a daily basis. Grocery store, drug store, restaurants, cafes, Maple park...and you don't need the car! Just walk over, grab your milk, bread and/or a treat and walk home. It's so easy to live here. The current owner has maintained it well. It's in great shape and ready for it's new owner. (id:38042)
299 Autumn Crescent, Welland Property Overview
|
MLS® Number
|
40541082 |
|
Property Type
|
Single Family |
|
Amenities Near By
|
Park, Schools, Shopping |
|
Equipment Type
|
Furnace, Water Heater |
|
Features
|
Paved Driveway, Sump Pump, Automatic Garage Door Opener |
|
Parking Space Total
|
3 |
|
Rental Equipment Type
|
Furnace, Water Heater |
299 Autumn Crescent, Welland Building Features
|
Bathroom Total
|
1 |
|
Bedrooms Above Ground
|
2 |
|
Bedrooms Total
|
2 |
|
Appliances
|
Dishwasher, Dryer, Refrigerator, Stove, Washer, Hood Fan, Window Coverings, Garage Door Opener |
|
Architectural Style
|
Raised Bungalow |
|
Basement Development
|
Unfinished |
|
Basement Type
|
Full (unfinished) |
|
Constructed Date
|
2001 |
|
Construction Style Attachment
|
Semi-detached |
|
Cooling Type
|
Central Air Conditioning |
|
Exterior Finish
|
Brick Veneer, Vinyl Siding |
|
Fire Protection
|
Smoke Detectors, Alarm System |
|
Fixture
|
Ceiling Fans |
|
Foundation Type
|
Poured Concrete |
|
Heating Fuel
|
Natural Gas |
|
Heating Type
|
Forced Air |
|
Stories Total
|
1 |
|
Size Interior
|
1135 |
|
Type
|
House |
|
Utility Water
|
Municipal Water |
299 Autumn Crescent, Welland Parking
299 Autumn Crescent, Welland Land Details
|
Acreage
|
No |
|
Fence Type
|
Partially Fenced |
|
Land Amenities
|
Park, Schools, Shopping |
|
Sewer
|
Municipal Sewage System |
|
Size Depth
|
122 Ft |
|
Size Frontage
|
30 Ft |
|
Size Total Text
|
Under 1/2 Acre |
|
Zoning Description
|
Rl2 |
299 Autumn Crescent, Welland Rooms
| Floor |
Room Type |
Length |
Width |
Dimensions |
|
Basement |
Other |
|
|
43'7'' x 23'11'' |
|
Main Level |
4pc Bathroom |
|
|
Measurements not available |
|
Main Level |
Bedroom |
|
|
11'11'' x 11'0'' |
|
Main Level |
Primary Bedroom |
|
|
14'0'' x 11'0'' |
|
Main Level |
Living Room |
|
|
14'9'' x 13'5'' |
|
Main Level |
Dining Room |
|
|
12'7'' x 8'11'' |
|
Main Level |
Eat In Kitchen |
|
|
18'4'' x 12'7'' |
