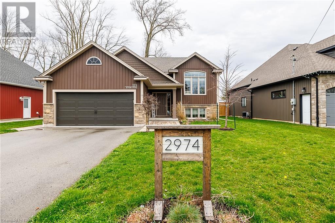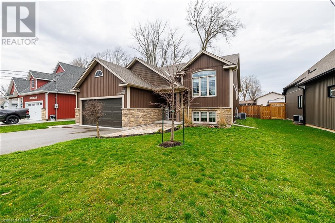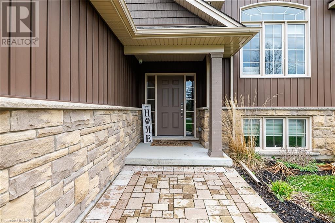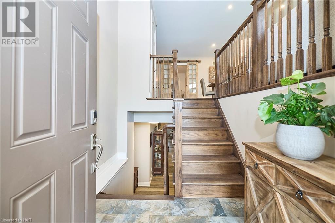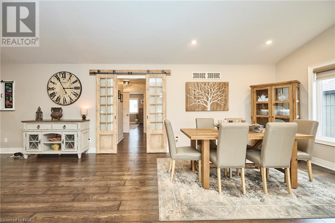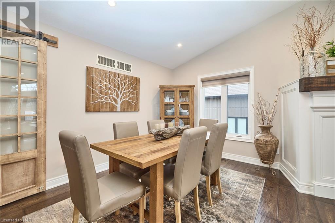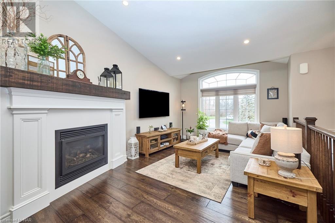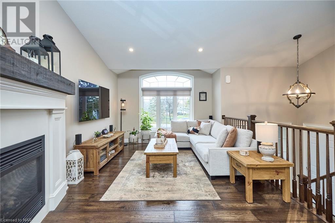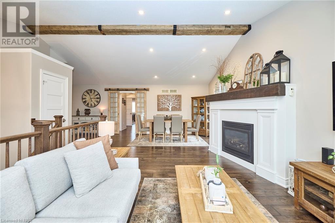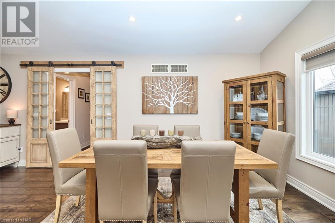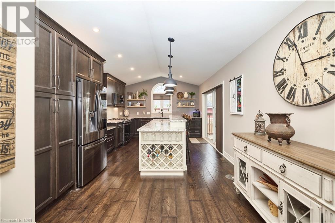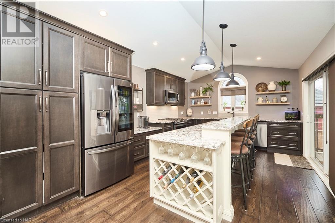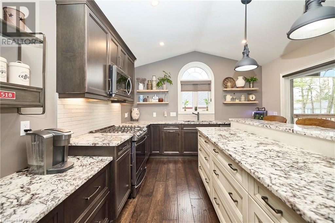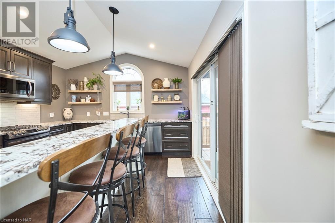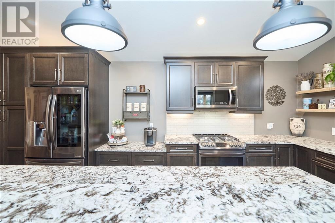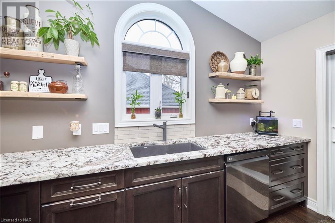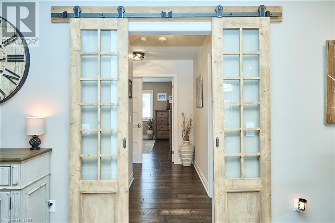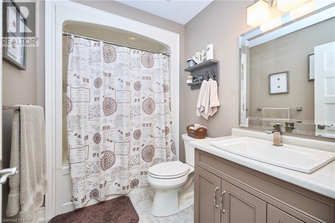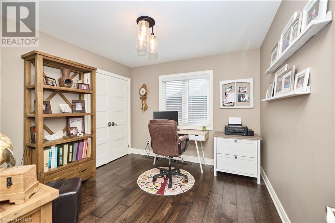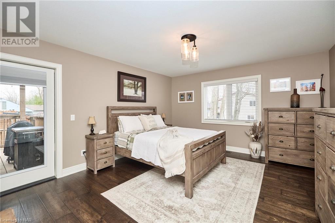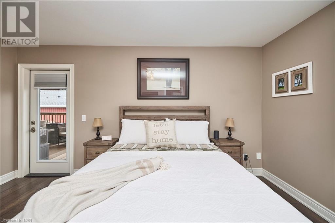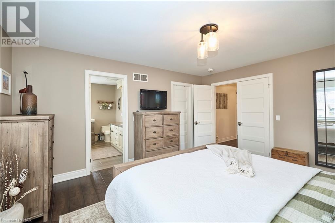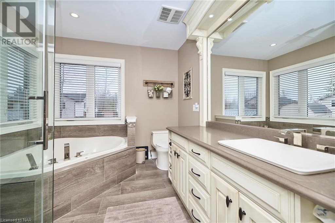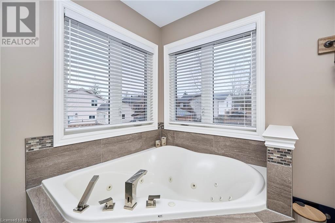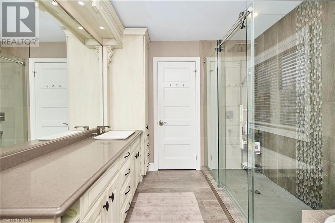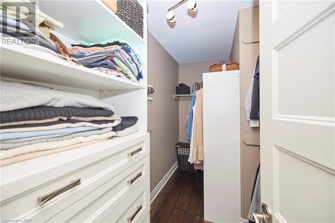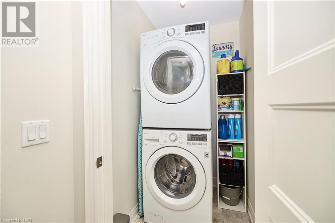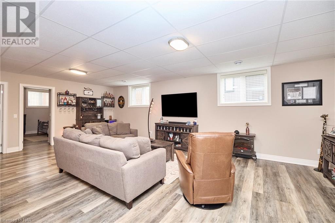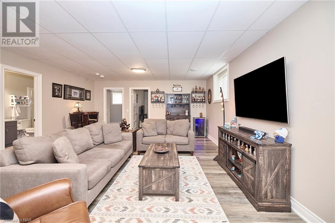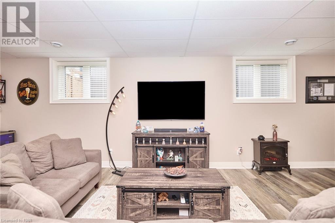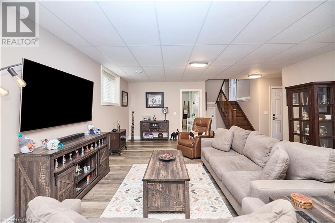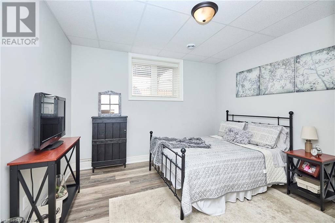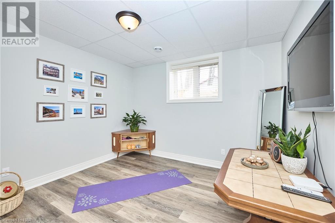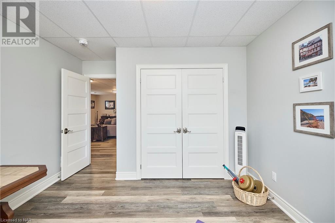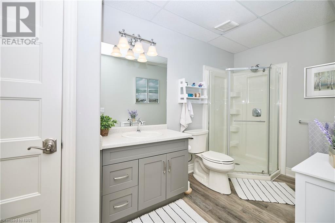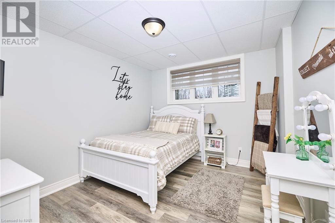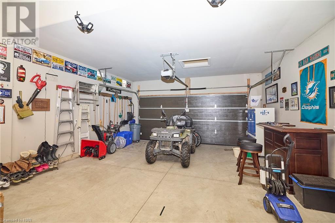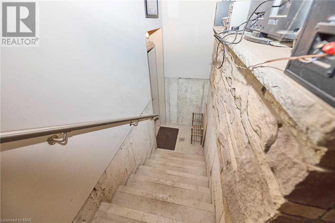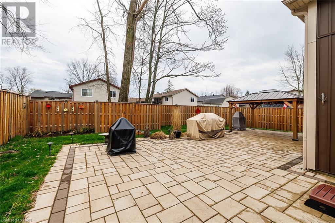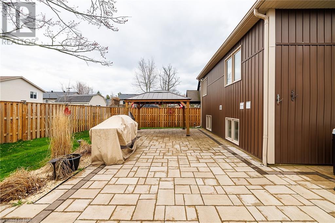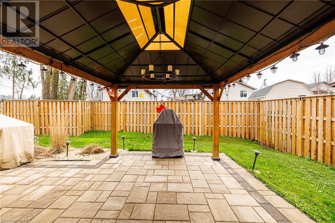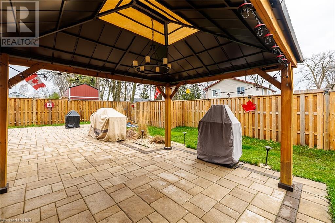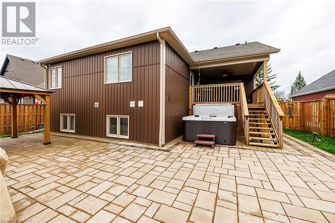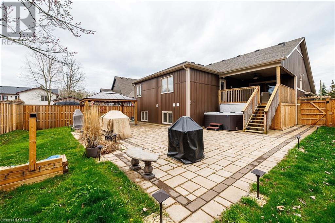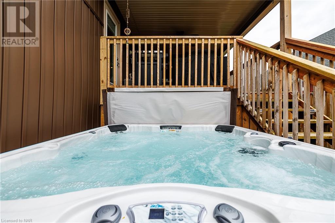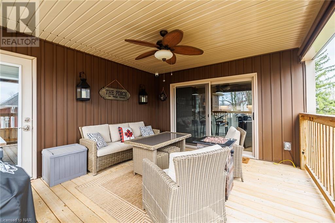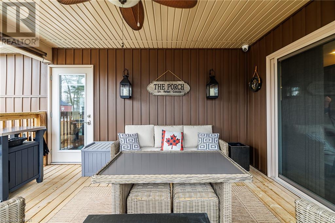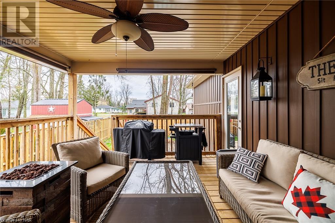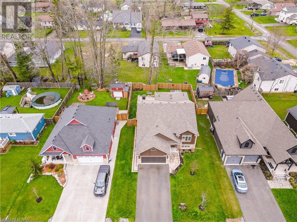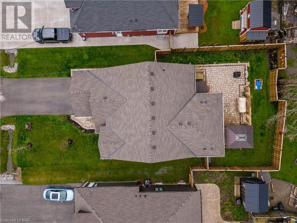5 Bedroom
3 Bathroom
1600 sq. ft
Raised Bungalow
Fireplace
Central Air Conditioning
Forced Air
$969,900
Welcome to this stunning custom-built home nestled in the tranquil Thunder Bay neighbourhood in the Village of Ridgeway, ideally situated between Lake Erie and the Friendship Walking Trail. This six year-old home feels warm and inviting with timeless finishes throughout. With nearly 3000 square feet of meticulously finished living space, you'll find this home spacious and inviting. The open-concept layout seamlessly combines the living, dining, and kitchen areas, with beautiful engineered hardwood flooring, vaulted ceilings, and abundant pot lighting. A focal point of the living room is the angled gas fireplace. The kitchen is a chef's dream, featuring ample maple cabinetry, an extended center island with a raised breakfast bar, granite countertops, and a tiled backsplash. Step through the oversized patio doors onto the raised 17 by 13-foot covered deck, overlooking the fully fenced backyard with a stone patio and a luxurious hot tub. Continuing through the home, you'll appreciate the attention to detail in every corner. The main level hosts two bedrooms, including a primary suite with a door to the deck, a walk-in closet with built-ins, and a spa-like ensuite boasting a corner jetted tub, glass-enclosed shower, and a spacious vanity. Laundry is also located just outside the primary suite. A side entrance through the garage leads to the fully finished lower level offering vinyl plank flooring throughout. Featuring a vast family room, Three additional bedrooms, a 3-piece bath, and a utility room with laundry hookups. With a park, tennis courts, and the beach just a 5-minute walk away, this lakeside community offers lots of opportunities for outdoor enjoyment. Experience the epitome of comfortable living in this updated gem—a place where luxury meets tranquility. (id:38042)
2974 Bethune Avenue, Ridgeway Property Overview
|
MLS® Number
|
40570719 |
|
Property Type
|
Single Family |
|
Amenities Near By
|
Beach, Park |
|
Community Features
|
Quiet Area, School Bus |
|
Equipment Type
|
Water Heater |
|
Features
|
Southern Exposure, Paved Driveway, Automatic Garage Door Opener |
|
Parking Space Total
|
6 |
|
Rental Equipment Type
|
Water Heater |
2974 Bethune Avenue, Ridgeway Building Features
|
Bathroom Total
|
3 |
|
Bedrooms Above Ground
|
2 |
|
Bedrooms Below Ground
|
3 |
|
Bedrooms Total
|
5 |
|
Appliances
|
Dishwasher, Refrigerator, Microwave Built-in, Gas Stove(s), Hood Fan, Window Coverings, Garage Door Opener, Hot Tub |
|
Architectural Style
|
Raised Bungalow |
|
Basement Development
|
Finished |
|
Basement Type
|
Full (finished) |
|
Constructed Date
|
2018 |
|
Construction Style Attachment
|
Detached |
|
Cooling Type
|
Central Air Conditioning |
|
Exterior Finish
|
Stone, Vinyl Siding |
|
Fireplace Present
|
Yes |
|
Fireplace Total
|
1 |
|
Foundation Type
|
Poured Concrete |
|
Heating Fuel
|
Natural Gas |
|
Heating Type
|
Forced Air |
|
Stories Total
|
1 |
|
Size Interior
|
1600 |
|
Type
|
House |
|
Utility Water
|
Municipal Water |
2974 Bethune Avenue, Ridgeway Parking
2974 Bethune Avenue, Ridgeway Land Details
|
Acreage
|
No |
|
Land Amenities
|
Beach, Park |
|
Sewer
|
Municipal Sewage System |
|
Size Depth
|
125 Ft |
|
Size Frontage
|
59 Ft |
|
Size Total Text
|
Under 1/2 Acre |
|
Zoning Description
|
R1 |
2974 Bethune Avenue, Ridgeway Rooms
| Floor |
Room Type |
Length |
Width |
Dimensions |
|
Lower Level |
3pc Bathroom |
|
|
Measurements not available |
|
Lower Level |
Utility Room |
|
|
19'6'' x 10'11'' |
|
Lower Level |
Bedroom |
|
|
12'10'' x 11'5'' |
|
Lower Level |
Bedroom |
|
|
12'10'' x 11'3'' |
|
Lower Level |
Bedroom |
|
|
10'4'' x 11'11'' |
|
Lower Level |
Recreation Room |
|
|
25'4'' x 16'6'' |
|
Main Level |
Laundry Room |
|
|
4'11'' x 1'6'' |
|
Main Level |
Full Bathroom |
|
|
Measurements not available |
|
Main Level |
4pc Bathroom |
|
|
Measurements not available |
|
Main Level |
Bedroom |
|
|
10'11'' x 10'4'' |
|
Main Level |
Primary Bedroom |
|
|
15'1'' x 13'3'' |
|
Main Level |
Dining Room |
|
|
10'9'' x 8'4'' |
|
Main Level |
Living Room |
|
|
15'9'' x 11'0'' |
|
Main Level |
Kitchen |
|
|
21'6'' x 12'3'' |
