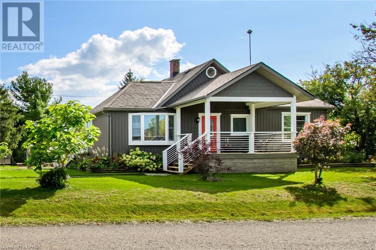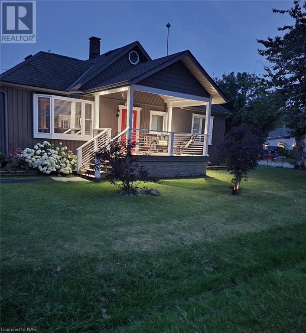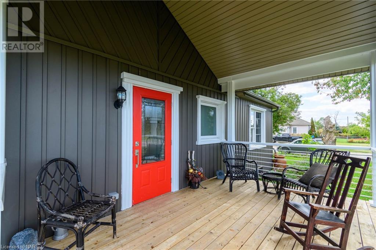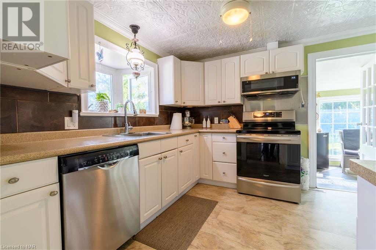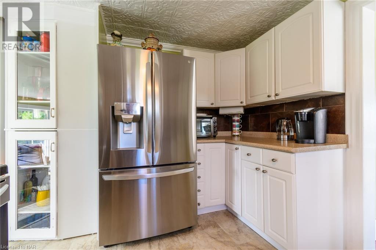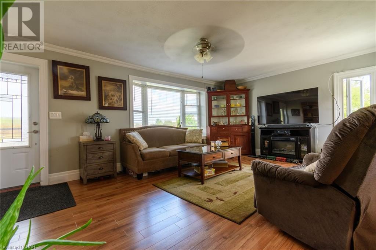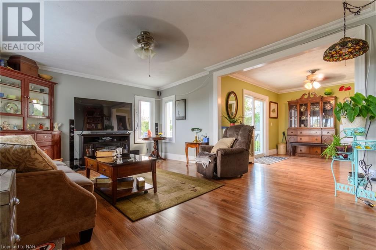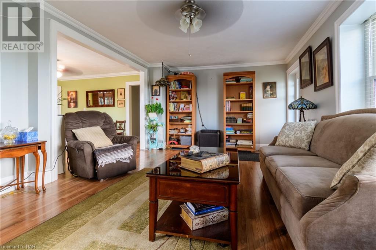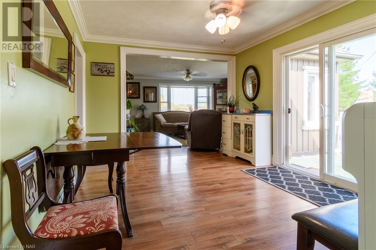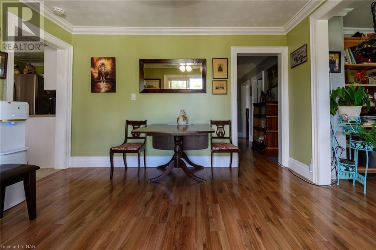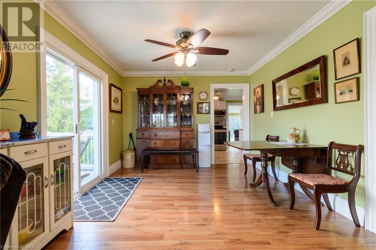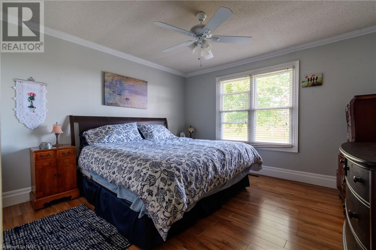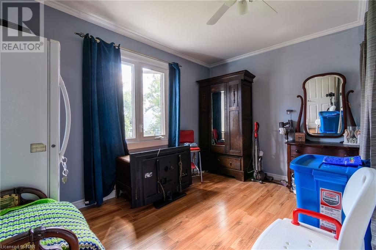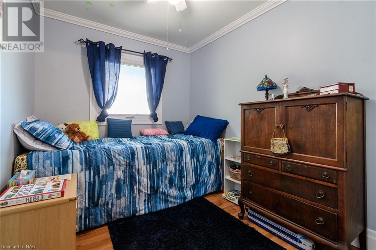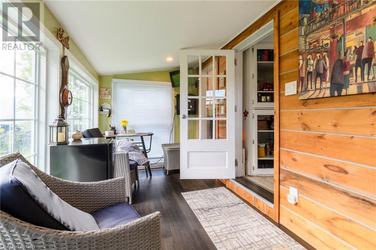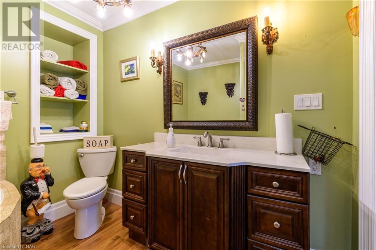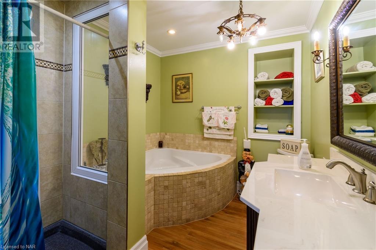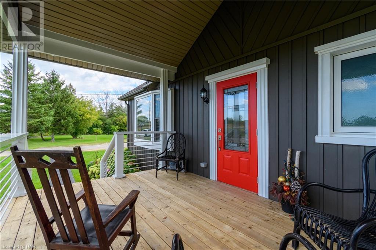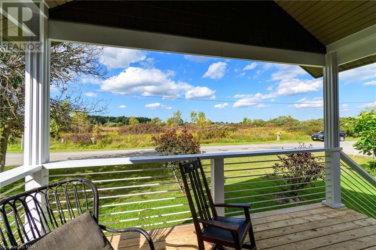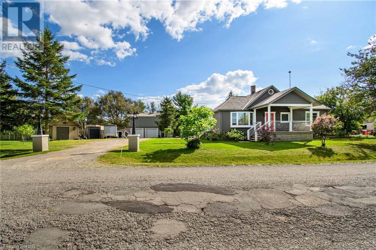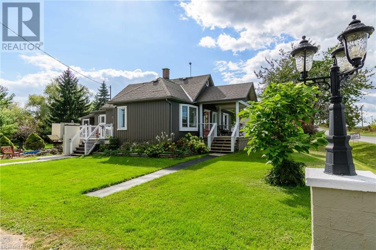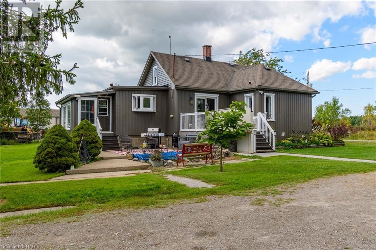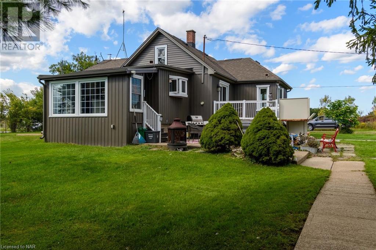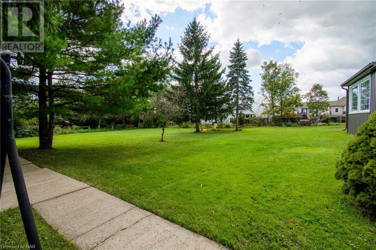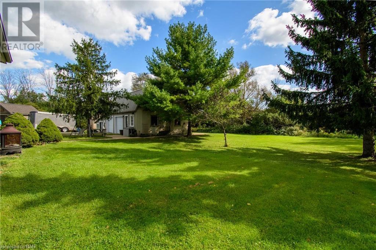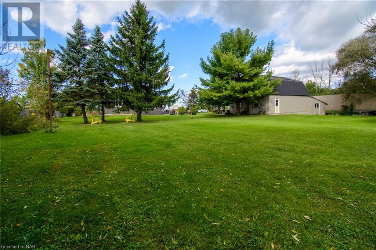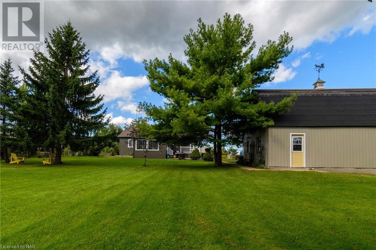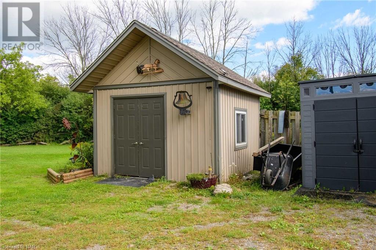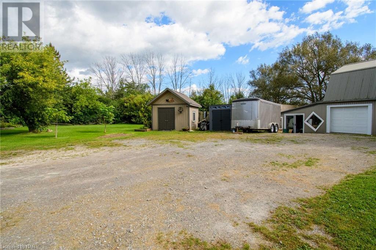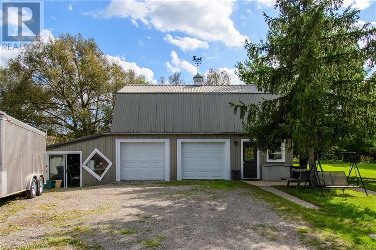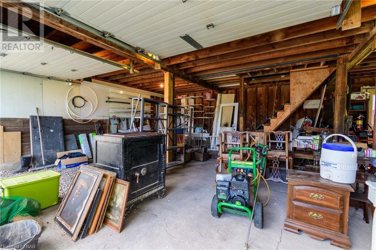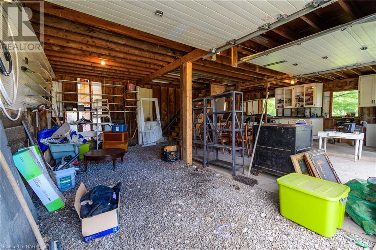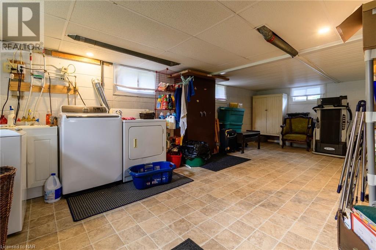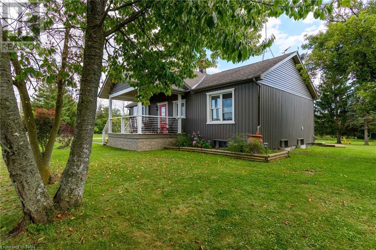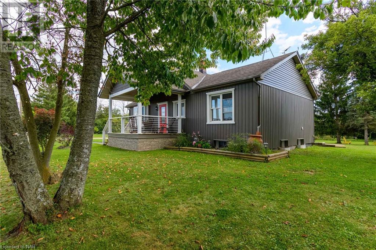3 Bedroom
1 Bathroom
1180 sq. ft
Bungalow
Forced Air
$699,500
Beautiful Quiet Country setting for this three bedroom bungalow with lovely front porch, fish pond and rear sunroom to enjoy the scenic views. Extensively renovations include insulation, widows, doors, bathroom with soaker tub and separate shower, and a bright cozy sunroom at the back of the house. Super kitchen with stainless steel appliances open concept to dining and living areas. Plus you have a 2 storey 30x24 barn/workshop with hydro. Plus 2 other garden sheds. Porch has a handicap lift. Minutes from border crossings, shopping, and Niagara River. (id:38042)
2904 Baker Road, Niagara Falls Property Overview
|
MLS® Number
|
40552824 |
|
Property Type
|
Single Family |
|
Amenities Near By
|
Place Of Worship, Schools |
|
Community Features
|
Quiet Area |
|
Equipment Type
|
Water Heater |
|
Features
|
Conservation/green Belt, Country Residential |
|
Parking Space Total
|
6 |
|
Rental Equipment Type
|
Water Heater |
|
Structure
|
Shed, Barn |
2904 Baker Road, Niagara Falls Building Features
|
Bathroom Total
|
1 |
|
Bedrooms Above Ground
|
3 |
|
Bedrooms Total
|
3 |
|
Appliances
|
Dishwasher, Dryer, Refrigerator, Stove, Washer, Microwave Built-in, Hood Fan, Window Coverings |
|
Architectural Style
|
Bungalow |
|
Basement Development
|
Partially Finished |
|
Basement Type
|
Full (partially Finished) |
|
Construction Style Attachment
|
Detached |
|
Heating Fuel
|
Natural Gas |
|
Heating Type
|
Forced Air |
|
Stories Total
|
1 |
|
Size Interior
|
1180 |
|
Type
|
House |
|
Utility Water
|
Cistern |
2904 Baker Road, Niagara Falls Parking
2904 Baker Road, Niagara Falls Land Details
|
Acreage
|
No |
|
Land Amenities
|
Place Of Worship, Schools |
|
Sewer
|
Septic System |
|
Size Depth
|
170 Ft |
|
Size Frontage
|
199 Ft |
|
Size Total Text
|
1/2 - 1.99 Acres |
|
Zoning Description
|
Rural Conservation |
2904 Baker Road, Niagara Falls Rooms
| Floor |
Room Type |
Length |
Width |
Dimensions |
|
Basement |
Utility Room |
|
|
18'0'' x 12'0'' |
|
Basement |
Laundry Room |
|
|
23'0'' x 11'2'' |
|
Main Level |
4pc Bathroom |
|
|
9'0'' x 8'0'' |
|
Main Level |
Bedroom |
|
|
10'0'' x 8'0'' |
|
Main Level |
Bedroom |
|
|
12'6'' x 8'2'' |
|
Main Level |
Primary Bedroom |
|
|
12'0'' x 12'0'' |
|
Main Level |
Sunroom |
|
|
13'0'' x 7'0'' |
|
Main Level |
Dining Room |
|
|
12'0'' x 10'6'' |
|
Main Level |
Kitchen |
|
|
11'0'' x 9'6'' |
|
Main Level |
Living Room |
|
|
20'0'' x 12'0'' |
