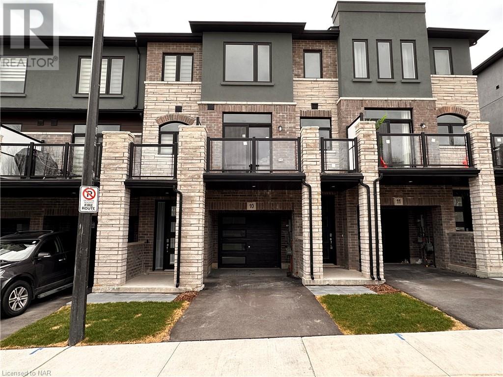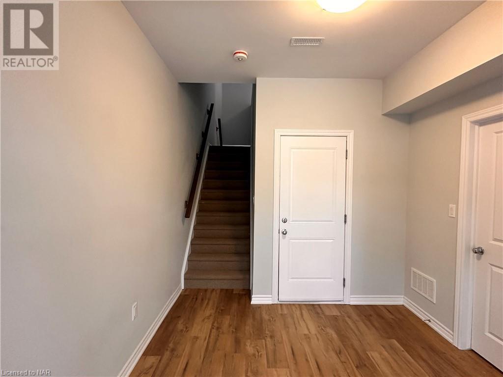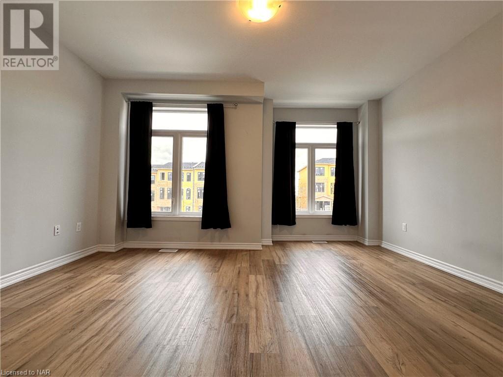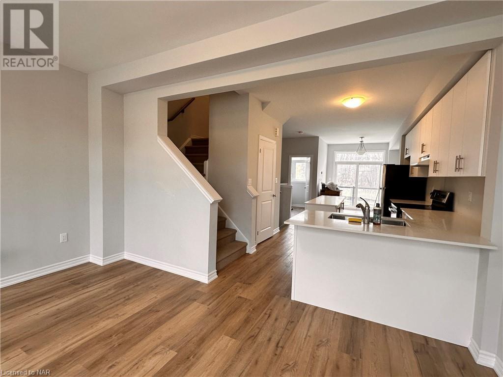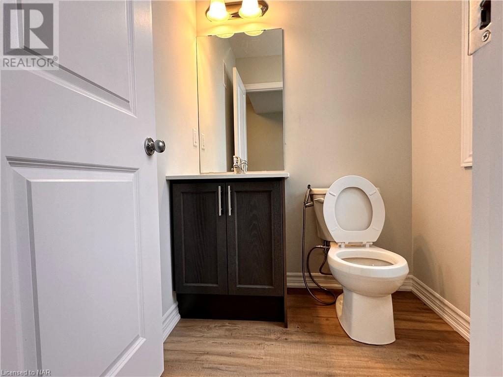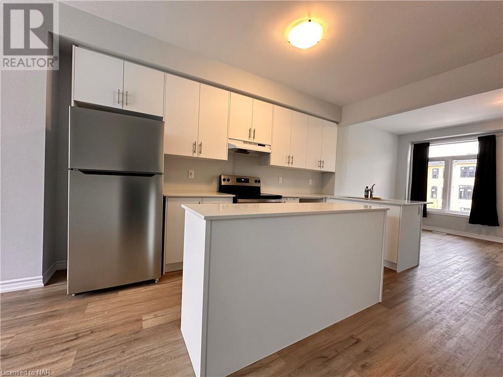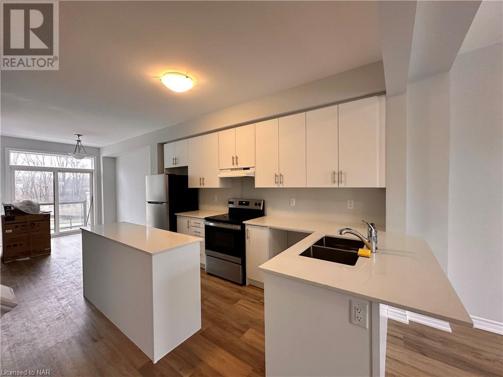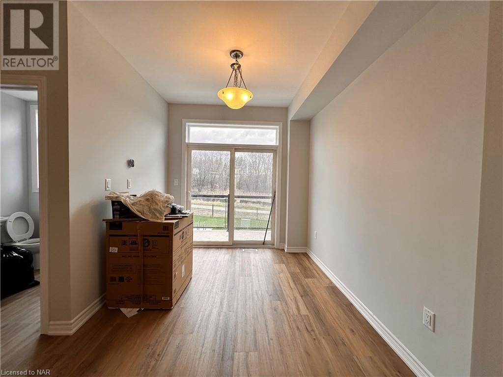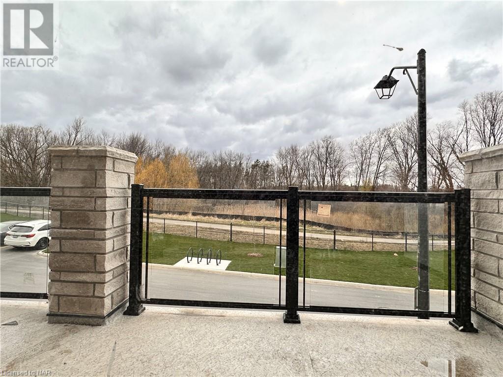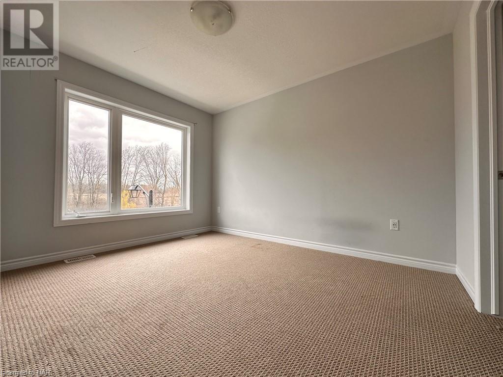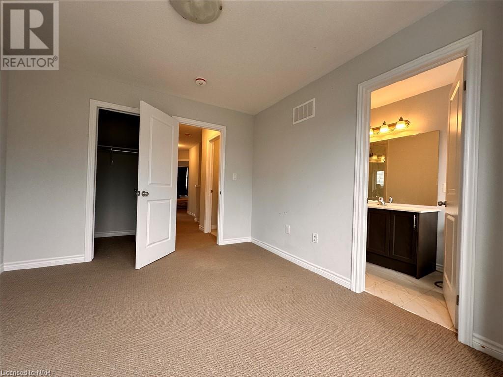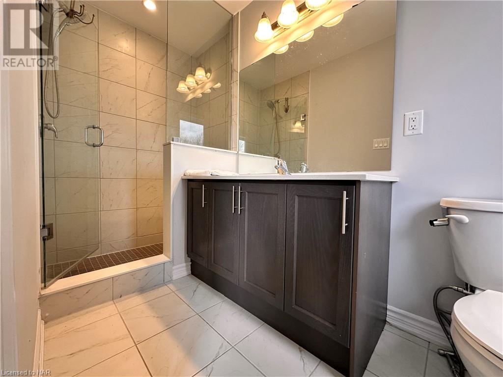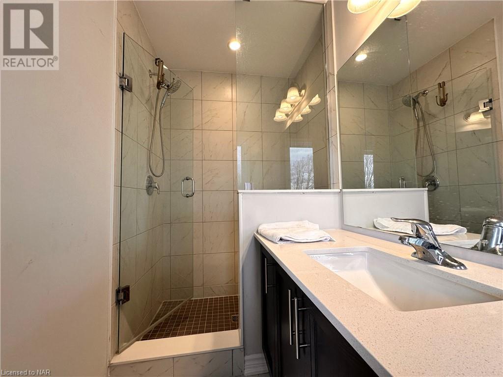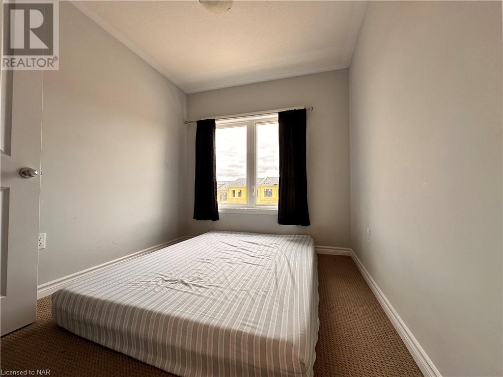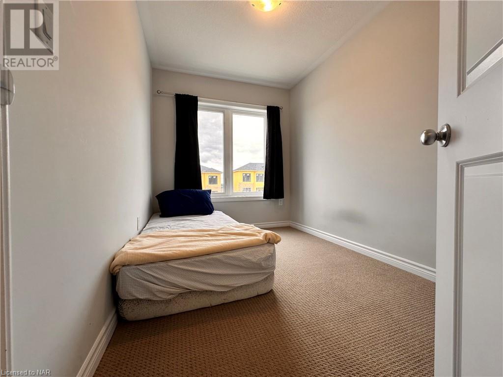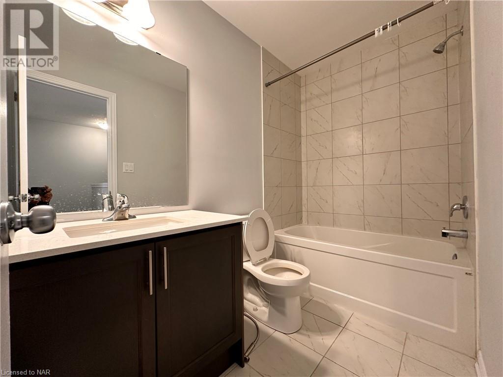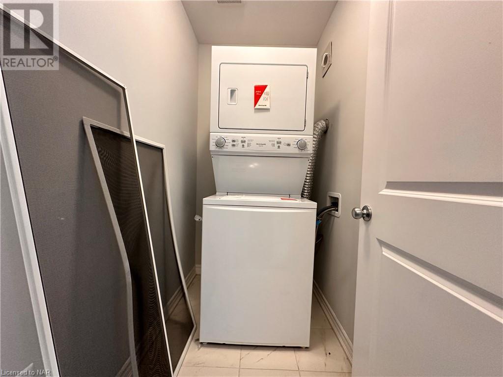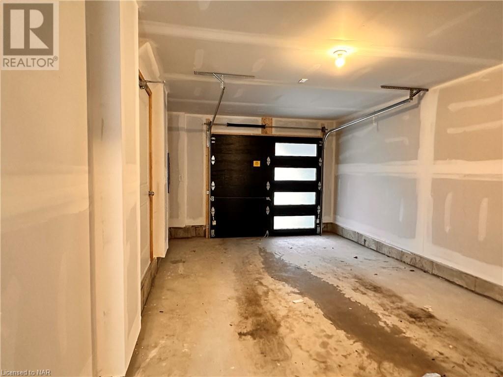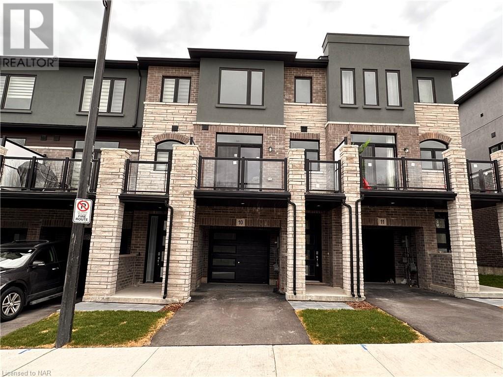3 Bedroom
4 Bathroom
1640 sq. ft
3 Level
Central Air Conditioning
Forced Air
$2,900 Monthly
Other, See Remarks
Welcome to 290 Equestrian Way #10 a beautiful 3 storey townhome in one of the most prime locations of Cambridge. This gorgeous townhome features 3 bedrooms and 4 bathrooms( 2 full and 2 half). There is bonus room on the main level which can be a perfect space for home office. Amazing open concept Living Kitchen and Dining, the second level also features access to a beautiful balcony and a 2-pc bathroom. The kitchen is upgraded with Quartz counter tops and S/S appliances. On the third level you will find 3 bedrooms and 2 full bathrooms. Close to schools, parks, Hwy access and multiple other amenities. Book your showing today!! (id:38042)
290 Equestrian Way, Cambridge Property Overview
|
MLS® Number
|
40575179 |
|
Property Type
|
Single Family |
|
Features
|
Balcony |
|
Parking Space Total
|
2 |
290 Equestrian Way, Cambridge Building Features
|
Bathroom Total
|
4 |
|
Bedrooms Above Ground
|
3 |
|
Bedrooms Total
|
3 |
|
Appliances
|
Dryer, Refrigerator, Stove, Washer |
|
Architectural Style
|
3 Level |
|
Basement Type
|
None |
|
Construction Style Attachment
|
Attached |
|
Cooling Type
|
Central Air Conditioning |
|
Exterior Finish
|
Brick, Stone, Stucco |
|
Half Bath Total
|
2 |
|
Heating Fuel
|
Natural Gas |
|
Heating Type
|
Forced Air |
|
Stories Total
|
3 |
|
Size Interior
|
1640 |
|
Type
|
Row / Townhouse |
|
Utility Water
|
Municipal Water |
290 Equestrian Way, Cambridge Parking
290 Equestrian Way, Cambridge Land Details
|
Acreage
|
No |
|
Sewer
|
Municipal Sewage System |
|
Zoning Description
|
Rm3cs5 |
290 Equestrian Way, Cambridge Rooms
| Floor |
Room Type |
Length |
Width |
Dimensions |
|
Second Level |
2pc Bathroom |
|
|
Measurements not available |
|
Second Level |
Living Room |
|
|
16'1'' x 11'5'' |
|
Second Level |
Kitchen |
|
|
9'11'' x 14'11'' |
|
Second Level |
Dining Room |
|
|
8'11'' x 11'6'' |
|
Third Level |
4pc Bathroom |
|
|
Measurements not available |
|
Third Level |
3pc Bathroom |
|
|
Measurements not available |
|
Third Level |
Bedroom |
|
|
7'9'' x 10'3'' |
|
Third Level |
Bedroom |
|
|
8'0'' x 9'3'' |
|
Third Level |
Primary Bedroom |
|
|
10'9'' x 12'0'' |
|
Main Level |
2pc Bathroom |
|
|
Measurements not available |
|
Main Level |
Bonus Room |
|
|
9'6'' x 11'5'' |
