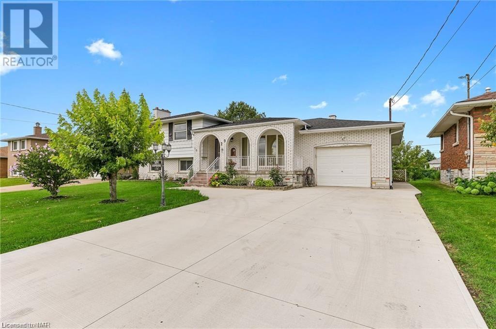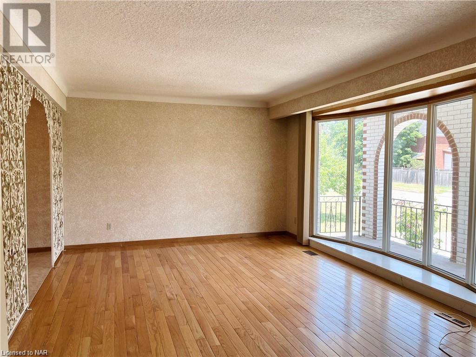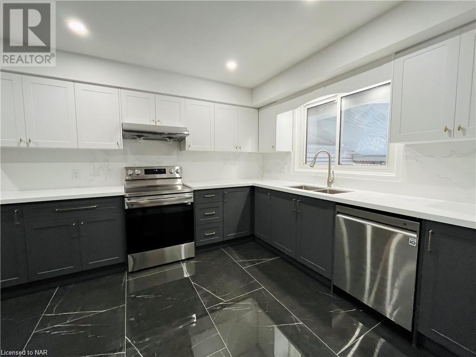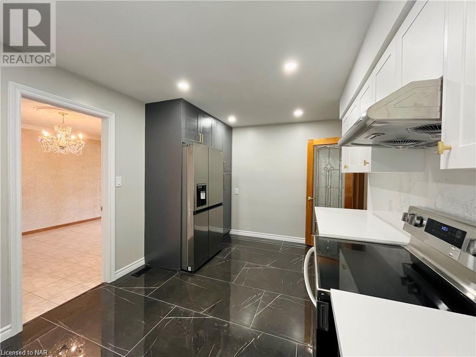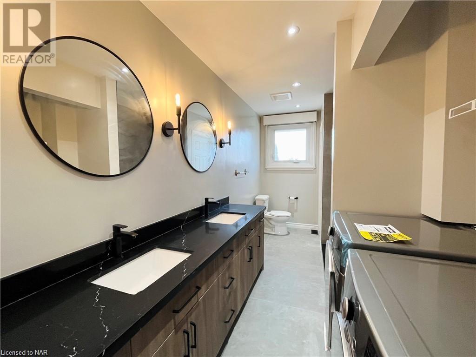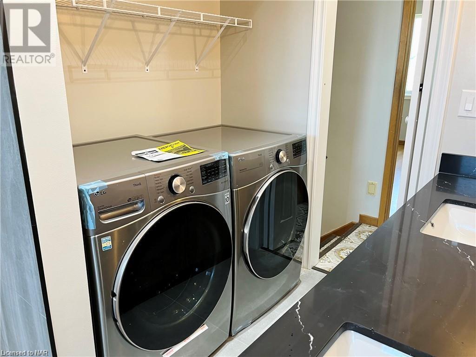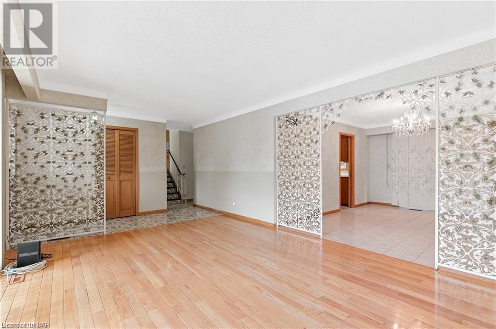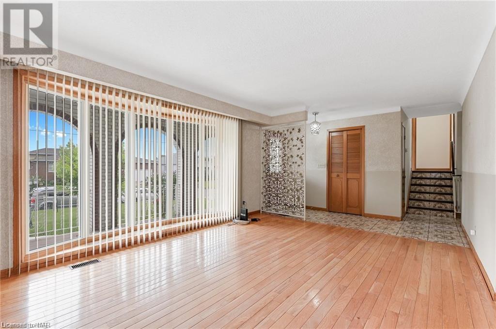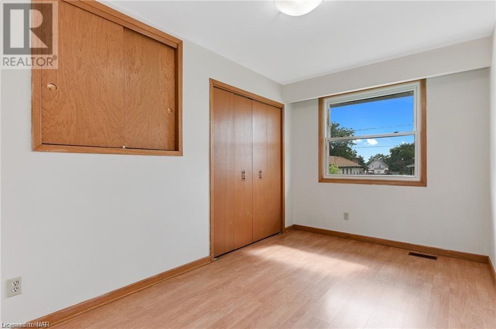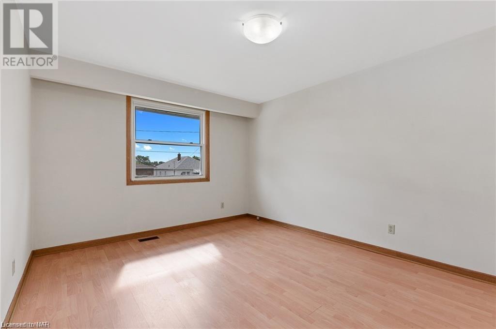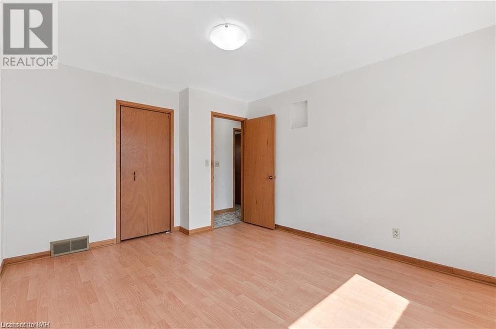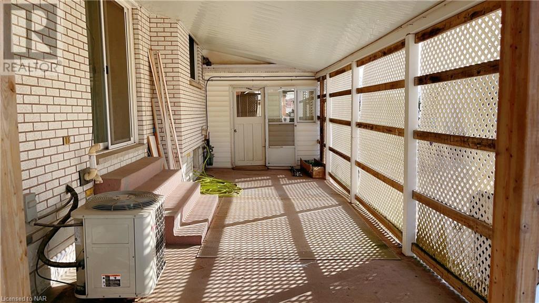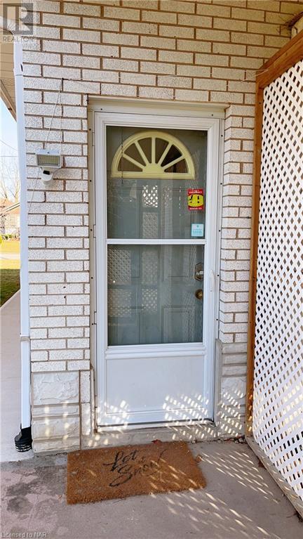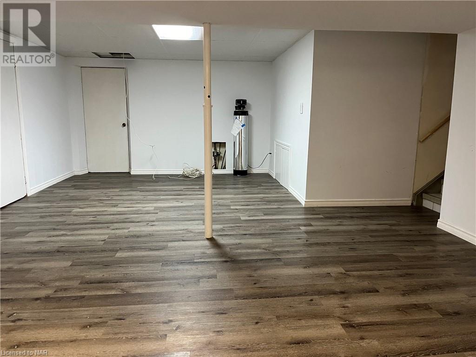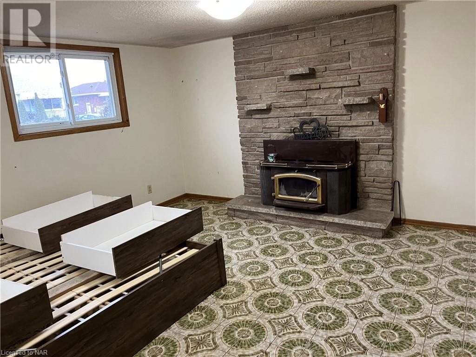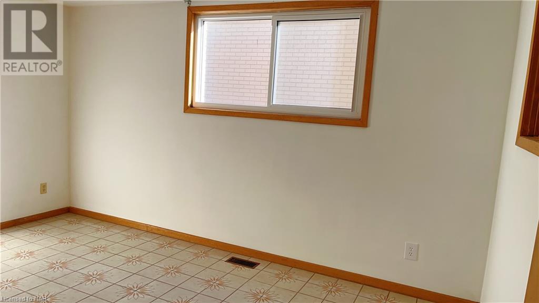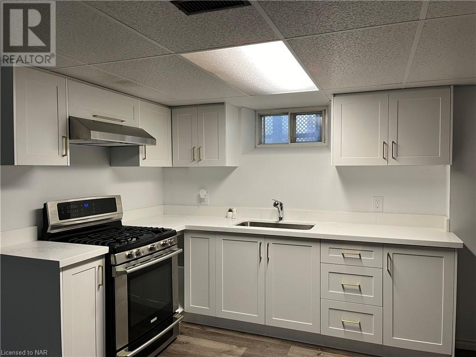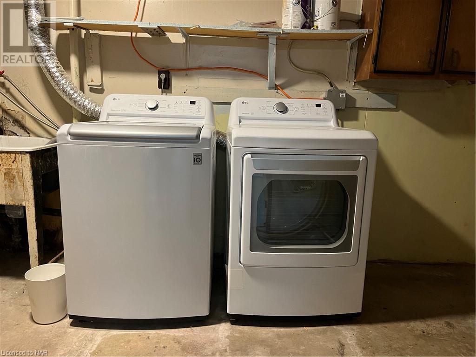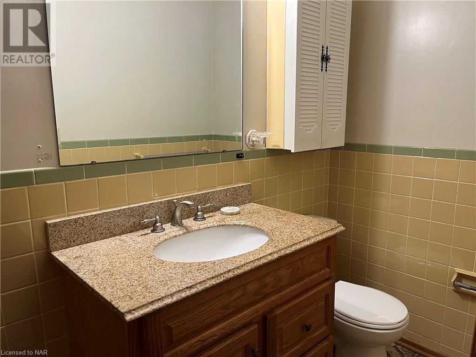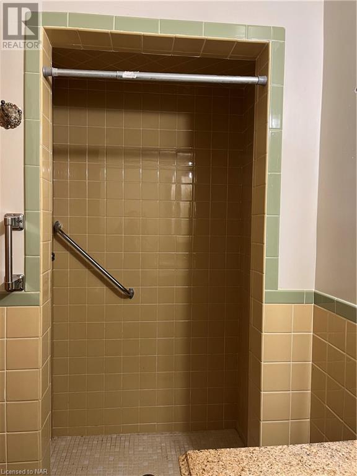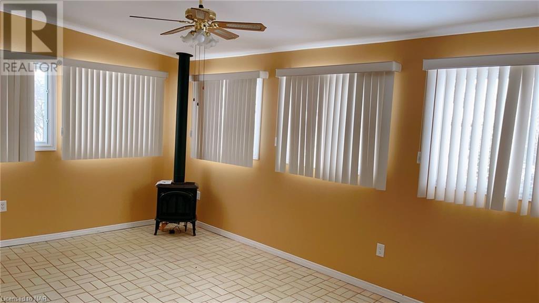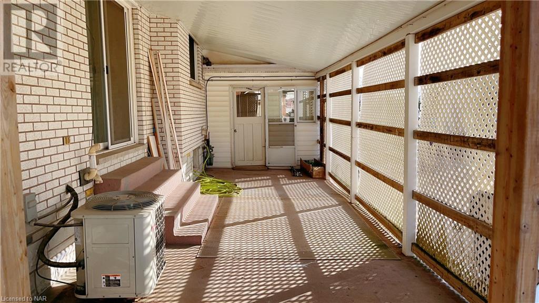5 Bedroom
2 Bathroom
1583 sq. ft
Central Air Conditioning
Forced Air
$3,200 Monthly
Insurance
Custom Built 4 Level Sidesplit In Fantastic Location On A 66 X 132 Ft. Lot. This Main Unit Offers 3 Bedrooms, New Bath and Lau dart set, New Designer Kitchen with all s/s appliances, C/Air, C/Vac, Auto Garage Door Opener. Sliding Patio Doors To Covered Deck. Storage Shed With Hydro, Fenced Yard. Blk Patio, Fish Pond & Stone Walkway. Located 2 Blocks From Medical Clinic, Shopping Plaza. Lower unit with Private Entrance / Kitchen / Laundry room / 2 Bedrooms / Dining room / Sunroom (main floor). (id:38042)
29 West Street N, Thorold Property Overview
|
MLS® Number
|
40549992 |
|
Property Type
|
Single Family |
|
Amenities Near By
|
Place Of Worship, Public Transit, Schools, Shopping |
|
Community Features
|
Quiet Area, School Bus |
|
Parking Space Total
|
7 |
29 West Street N, Thorold Building Features
|
Bathroom Total
|
2 |
|
Bedrooms Above Ground
|
3 |
|
Bedrooms Below Ground
|
2 |
|
Bedrooms Total
|
5 |
|
Appliances
|
Central Vacuum, Dishwasher, Dryer, Refrigerator, Stove, Water Purifier, Washer |
|
Basement Development
|
Finished |
|
Basement Type
|
Full (finished) |
|
Constructed Date
|
1973 |
|
Construction Style Attachment
|
Detached |
|
Cooling Type
|
Central Air Conditioning |
|
Exterior Finish
|
Brick |
|
Foundation Type
|
Poured Concrete |
|
Heating Fuel
|
Natural Gas |
|
Heating Type
|
Forced Air |
|
Size Interior
|
1583 |
|
Type
|
House |
|
Utility Water
|
Municipal Water |
29 West Street N, Thorold Parking
29 West Street N, Thorold Land Details
|
Acreage
|
No |
|
Land Amenities
|
Place Of Worship, Public Transit, Schools, Shopping |
|
Sewer
|
Municipal Sewage System |
|
Size Depth
|
132 Ft |
|
Size Frontage
|
66 Ft |
|
Size Total Text
|
Under 1/2 Acre |
|
Zoning Description
|
R2s |
29 West Street N, Thorold Rooms
| Floor |
Room Type |
Length |
Width |
Dimensions |
|
Lower Level |
Bedroom |
|
|
8'0'' x 6'0'' |
|
Lower Level |
Bedroom |
|
|
10'0'' x 8'0'' |
|
Lower Level |
4pc Bathroom |
|
|
Measurements not available |
|
Lower Level |
Living Room |
|
|
8'0'' x 6'0'' |
|
Lower Level |
Kitchen/dining Room |
|
|
Measurements not available |
|
Main Level |
Sunroom |
|
|
Measurements not available |
|
Main Level |
4pc Bathroom |
|
|
Measurements not available |
|
Main Level |
Bedroom |
|
|
12'6'' x 8'2'' |
|
Main Level |
Bedroom |
|
|
13'7'' x 11'8'' |
|
Main Level |
Bedroom |
|
|
14'7'' x 10'8'' |
|
Main Level |
Living Room |
|
|
16'0'' x 12'0'' |
|
Main Level |
Dining Room |
|
|
14'2'' x 10'5'' |
|
Main Level |
Kitchen |
|
|
16'0'' x 10'3'' |
