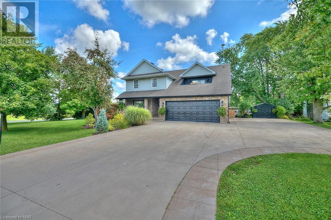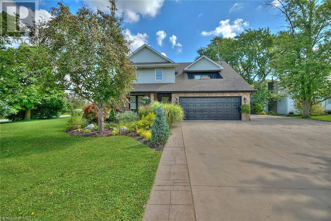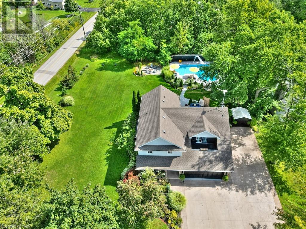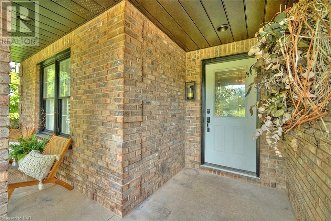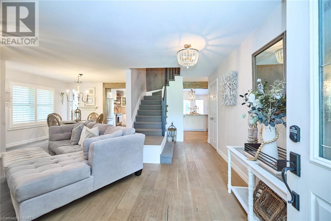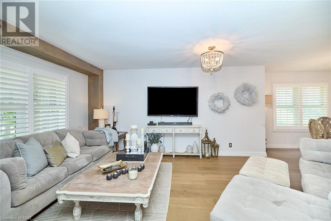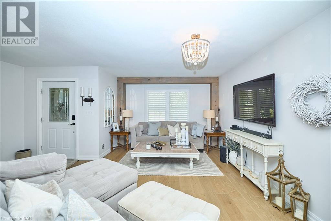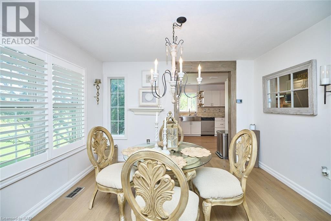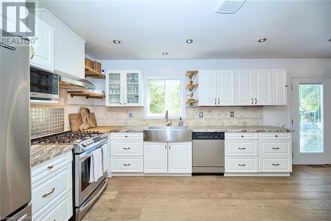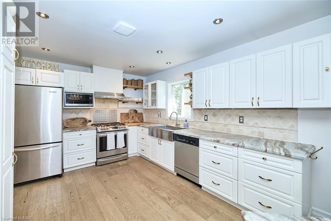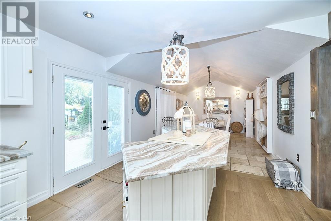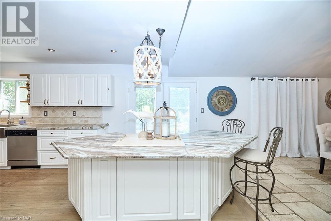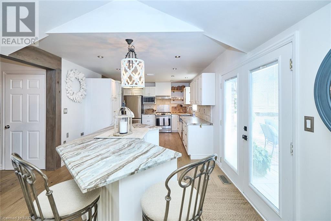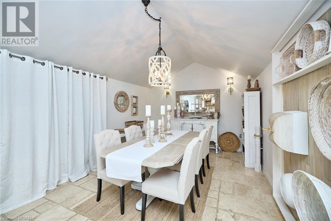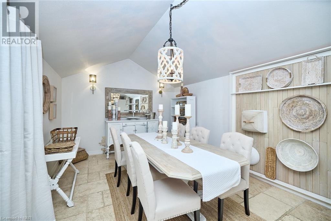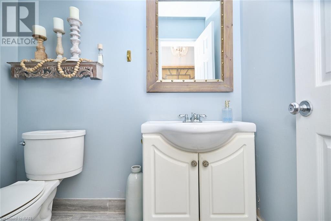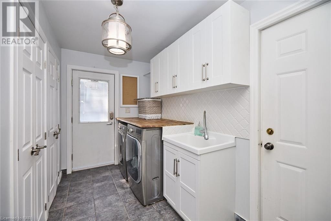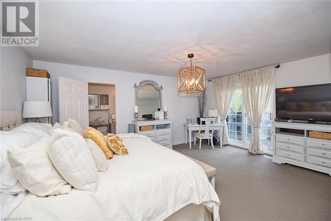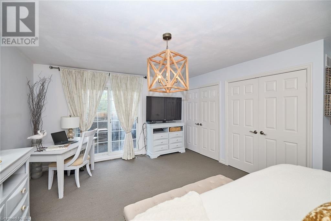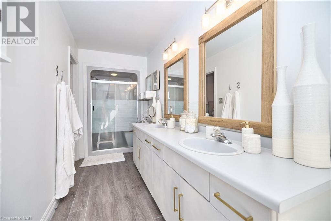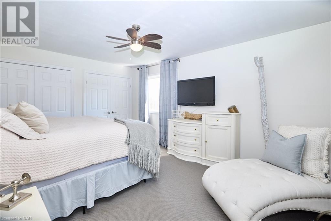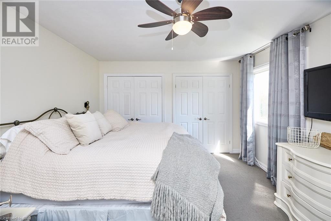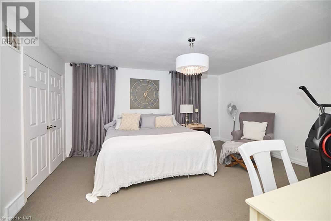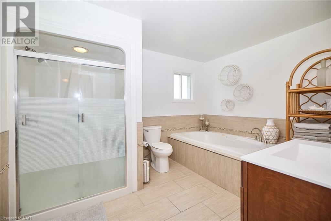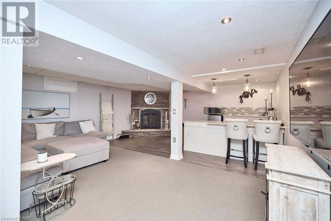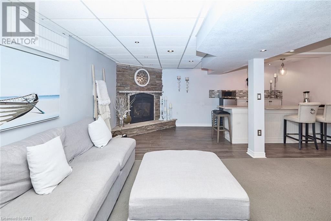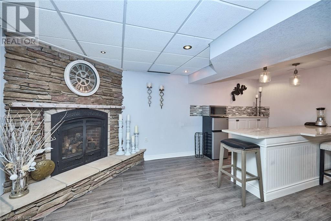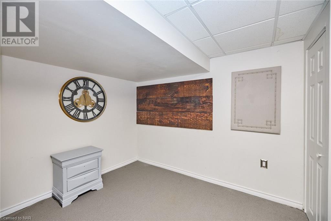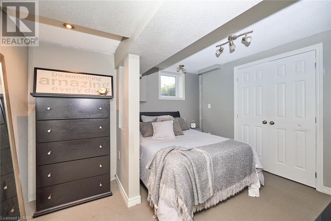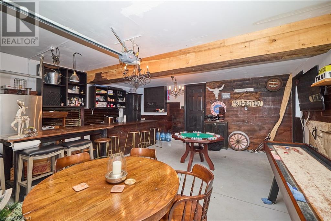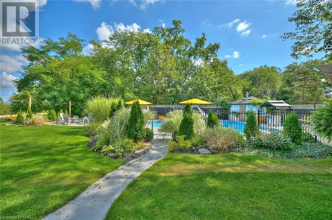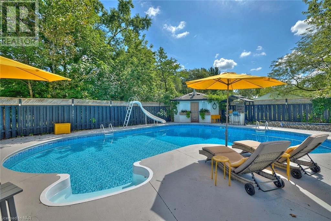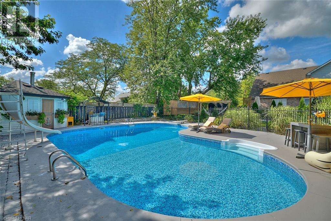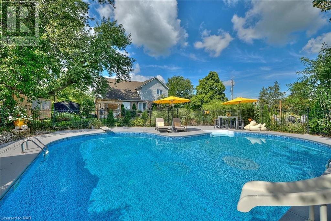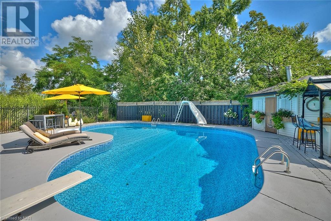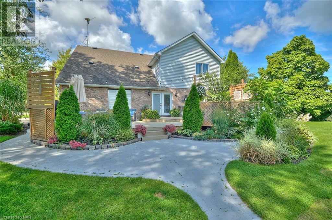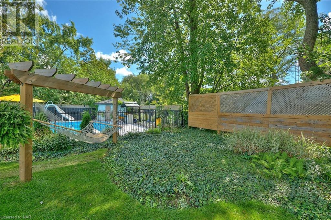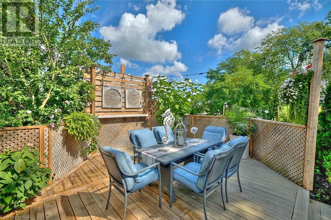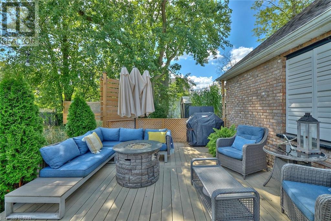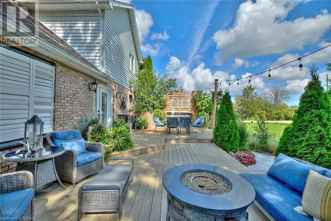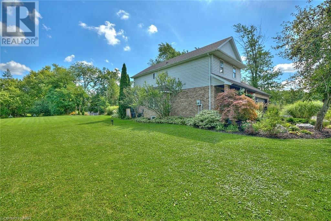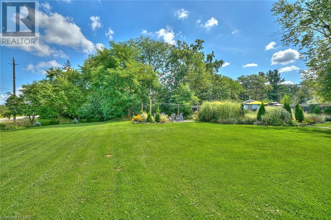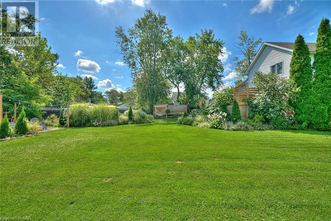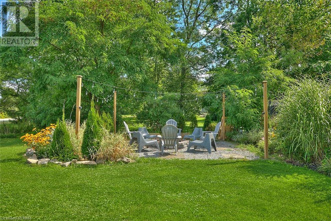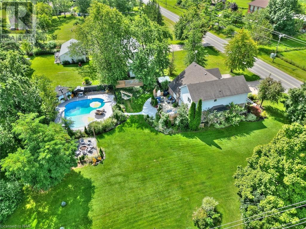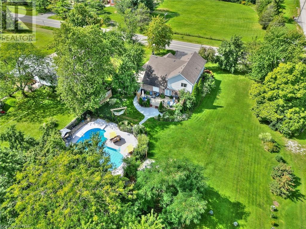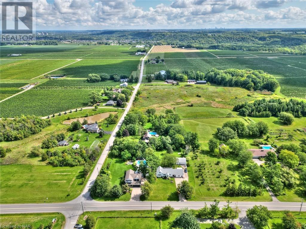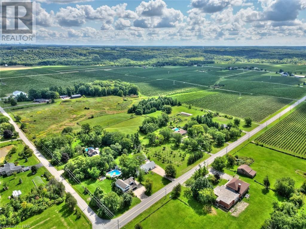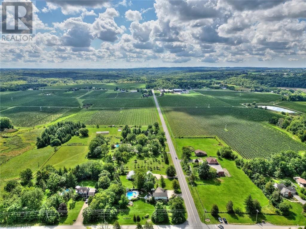4 Bedroom
3 Bathroom
3230 sq. ft
2 Level
Fireplace
Inground Pool
Central Air Conditioning
Forced Air
$1,249,999
This is truly the 'Niagara Dream Home,' located in one of the few rural areas that offers the best of both worlds Country + Convenience. Surrounded by Niagara's Wineries, popular hiking trails, & encircled by vineyards that adjoin to award-winning wineries which are your friendly neighbours! A quick drive for all your needs, such as grocery stores, coffee shops, restaurants, & more. Grab a carton of free-range eggs on your way home from a local stand. This spectacular half-acre property features a stunning 2-story home with over 3200 sq ft of finished living space. It offers a complete backyard oasis with a saltwater pool & fire-pit. The main level includes a large open-concept living & dinette area, an oversized kitchen with modern white cabinetry, s/s appliances, granite counters, pantry, & a large island with a breakfast bar. Formal dining area off the kitchen has patio doors, leading to a large oversized deck with plenty of privacy. A beautiful interlock walkway leads to the fully fenced heated saltwater pool. Main floor also features: a 2pc powder room, mudroom with laundry, & storage. The double garage is the ultimate hangout space with bar! The 2nd level features 3 oversized bdrms, all with double closets. The primary suite offers glass doors to a 2nd-floor balcony & an ensuite with double sinks. The basement is fully finished & offers a rec room with a gas fireplace + bar with quartz counters. There is also one bedroom and two additional rooms in the bsmt that can be used as additional guest quarters, or an office space for those now working from home. Other fts/updates include engineered hardwood, pot lights, a reinforced oversized concrete driveway, custom window treatments, a tankless HW heater. Pool liner & pump (approx 3 years old) Pool heater (approx 4 years old) Full filtration system within the cistern. Enjoy a walk down the street to the Hernder supper market, or catch an event paired with a tasting at Henry Of Pelham Winery. (id:38042)
2792 Fifth St Louth Street, St. Catharines Property Overview
|
MLS® Number
|
40561883 |
|
Property Type
|
Single Family |
|
Amenities Near By
|
Hospital, Shopping |
|
Equipment Type
|
Water Heater |
|
Features
|
Country Residential, Automatic Garage Door Opener |
|
Parking Space Total
|
8 |
|
Pool Type
|
Inground Pool |
|
Rental Equipment Type
|
Water Heater |
|
Structure
|
Shed |
2792 Fifth St Louth Street, St. Catharines Building Features
|
Bathroom Total
|
3 |
|
Bedrooms Above Ground
|
3 |
|
Bedrooms Below Ground
|
1 |
|
Bedrooms Total
|
4 |
|
Appliances
|
Dishwasher, Freezer, Refrigerator, Stove, Washer |
|
Architectural Style
|
2 Level |
|
Basement Development
|
Finished |
|
Basement Type
|
Full (finished) |
|
Constructed Date
|
1989 |
|
Construction Style Attachment
|
Detached |
|
Cooling Type
|
Central Air Conditioning |
|
Exterior Finish
|
Brick, Vinyl Siding |
|
Fireplace Present
|
Yes |
|
Fireplace Total
|
1 |
|
Foundation Type
|
Poured Concrete |
|
Half Bath Total
|
1 |
|
Heating Fuel
|
Natural Gas |
|
Heating Type
|
Forced Air |
|
Stories Total
|
2 |
|
Size Interior
|
3230 |
|
Type
|
House |
|
Utility Water
|
Cistern |
2792 Fifth St Louth Street, St. Catharines Parking
2792 Fifth St Louth Street, St. Catharines Land Details
|
Access Type
|
Highway Access |
|
Acreage
|
No |
|
Land Amenities
|
Hospital, Shopping |
|
Sewer
|
Septic System |
|
Size Depth
|
165 Ft |
|
Size Frontage
|
132 Ft |
|
Size Total Text
|
1/2 - 1.99 Acres |
|
Zoning Description
|
A1 |
2792 Fifth St Louth Street, St. Catharines Rooms
| Floor |
Room Type |
Length |
Width |
Dimensions |
|
Second Level |
4pc Bathroom |
|
|
Measurements not available |
|
Second Level |
Full Bathroom |
|
|
Measurements not available |
|
Second Level |
Primary Bedroom |
|
|
17'0'' x 13'4'' |
|
Second Level |
Bedroom |
|
|
16'0'' x 14'0'' |
|
Second Level |
Bedroom |
|
|
16'1'' x 12'0'' |
|
Basement |
Recreation Room |
|
|
24'3'' x 18'9'' |
|
Basement |
Other |
|
|
12'0'' x 11'5'' |
|
Basement |
Office |
|
|
11'4'' x 11'1'' |
|
Basement |
Bedroom |
|
|
11'8'' x 11'8'' |
|
Main Level |
Laundry Room |
|
|
11'11'' x 5'10'' |
|
Main Level |
2pc Bathroom |
|
|
Measurements not available |
|
Main Level |
Dinette |
|
|
12'0'' x 10'2'' |
|
Main Level |
Kitchen |
|
|
22'0'' x 11'7'' |
|
Main Level |
Dining Room |
|
|
18'0'' x 11'7'' |
|
Main Level |
Living Room |
|
|
16'0'' x 12'0'' |
