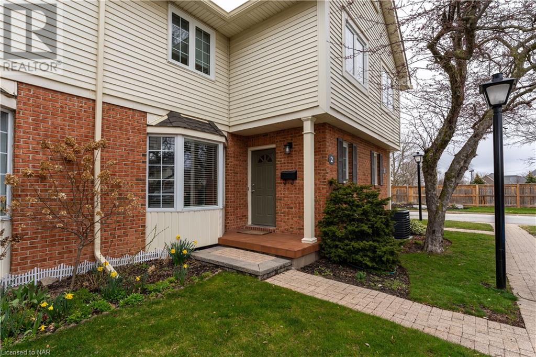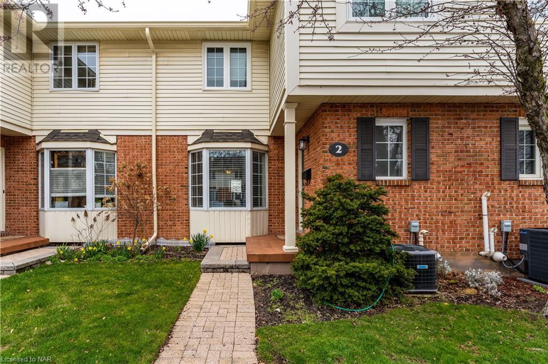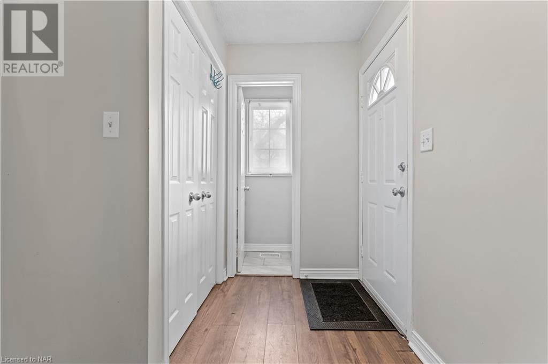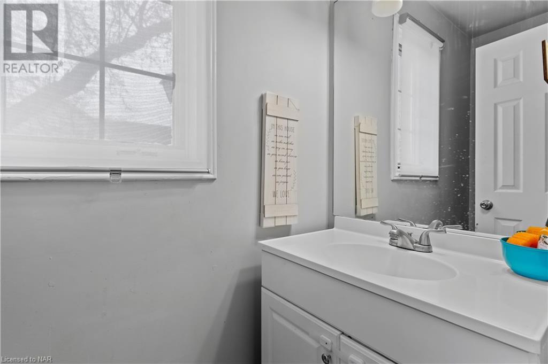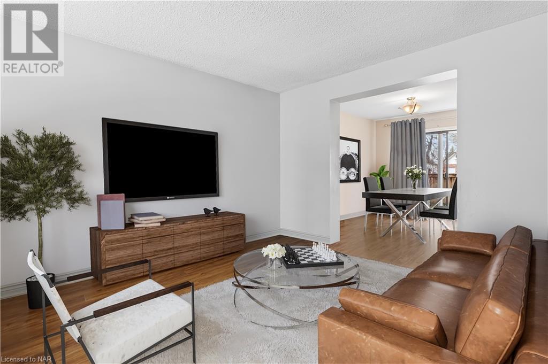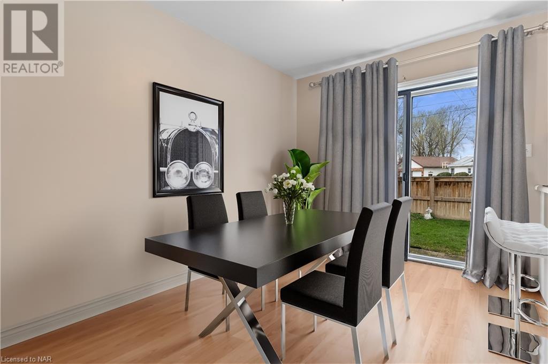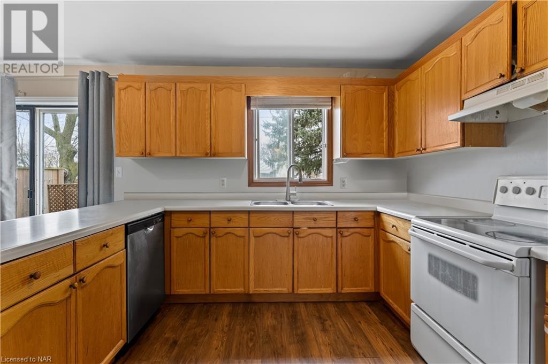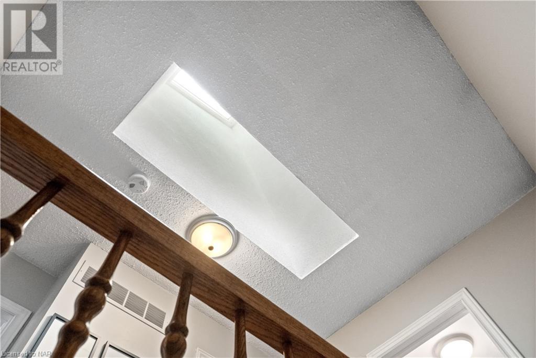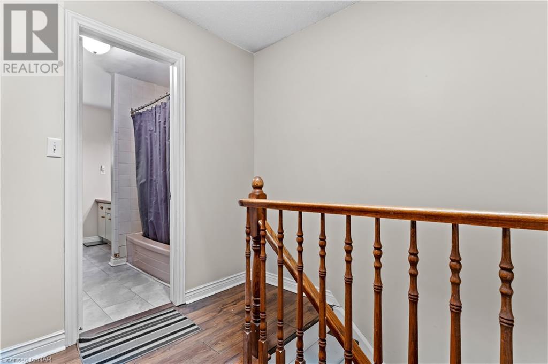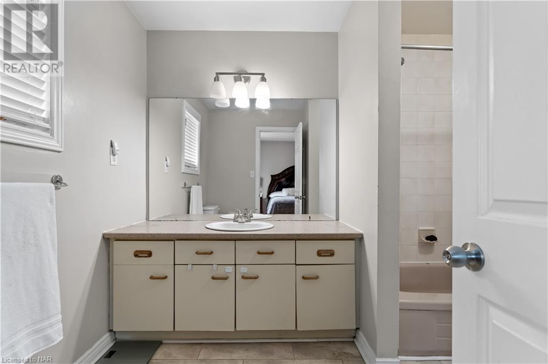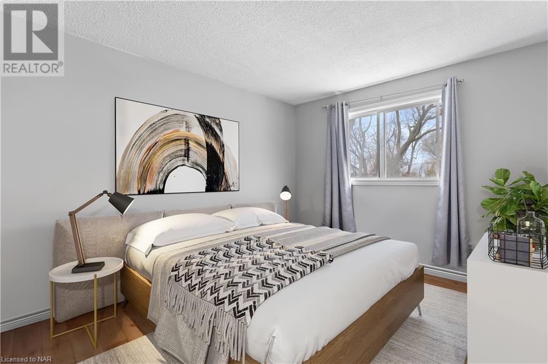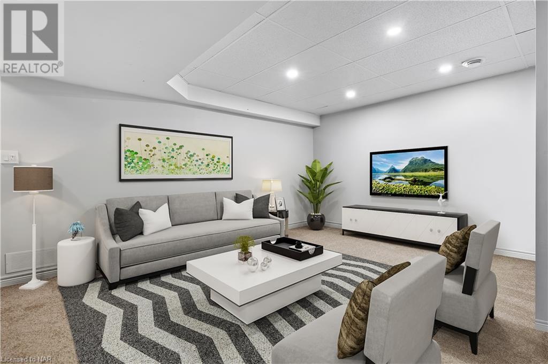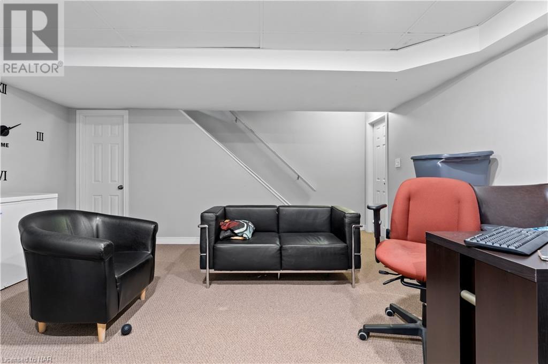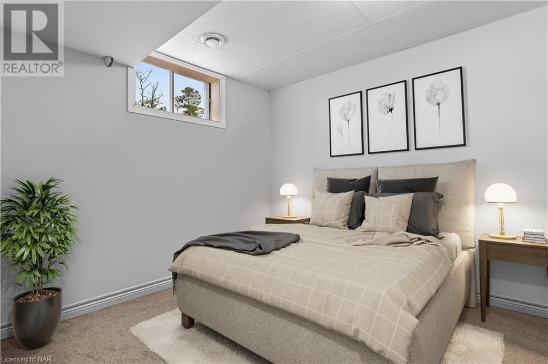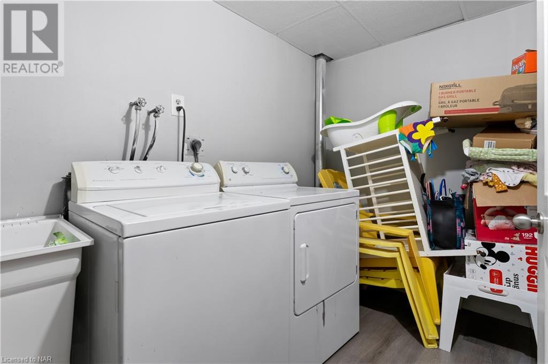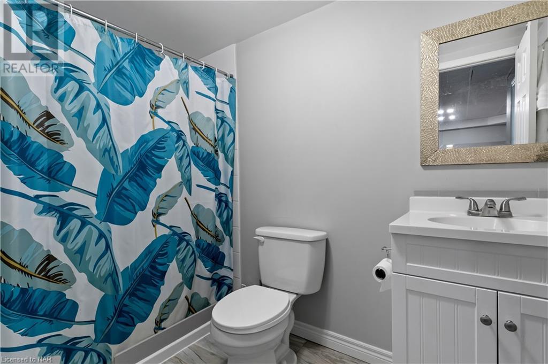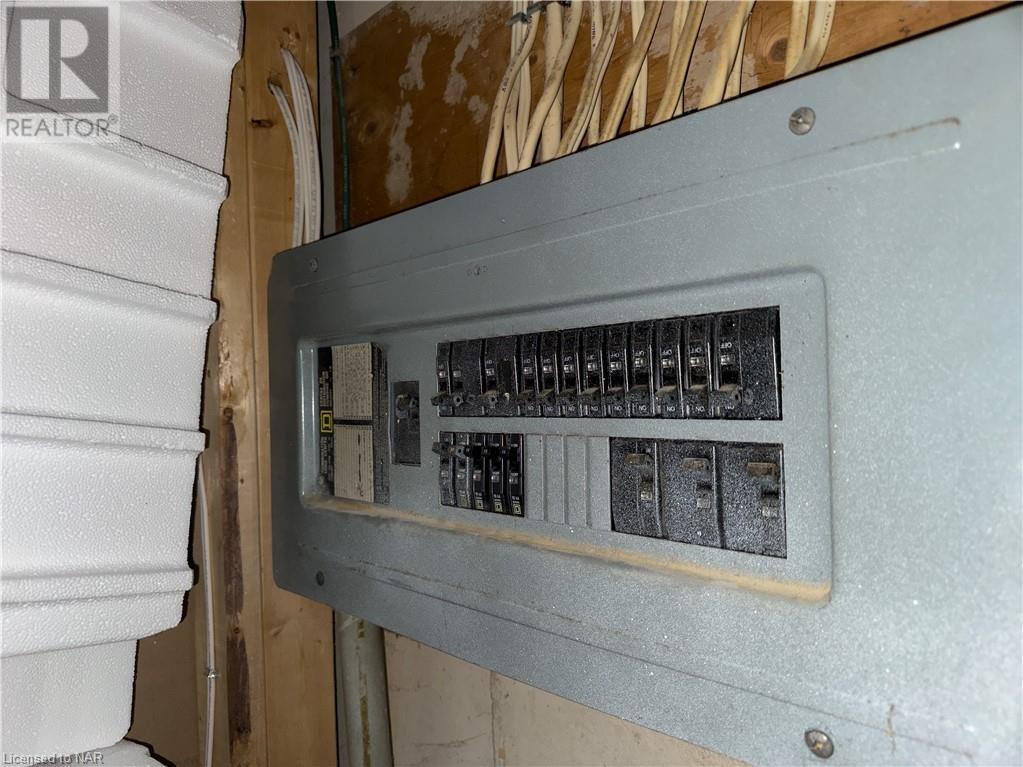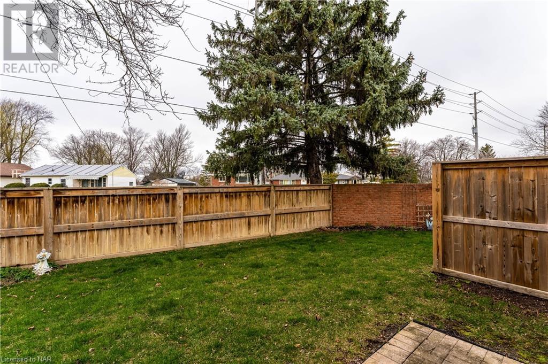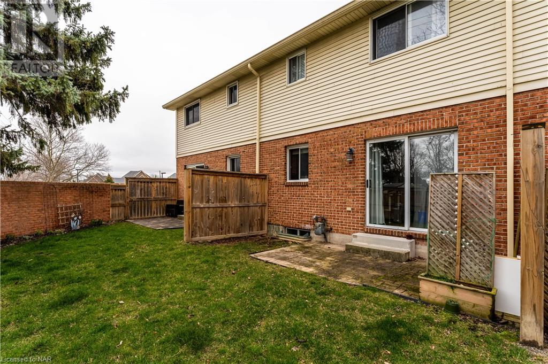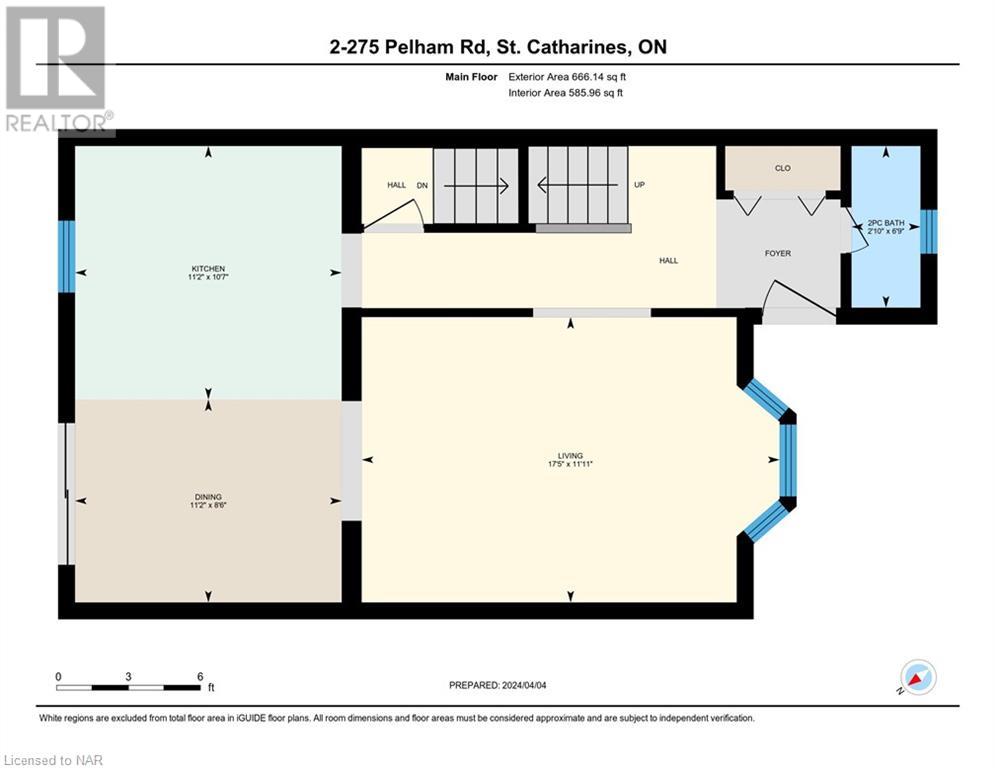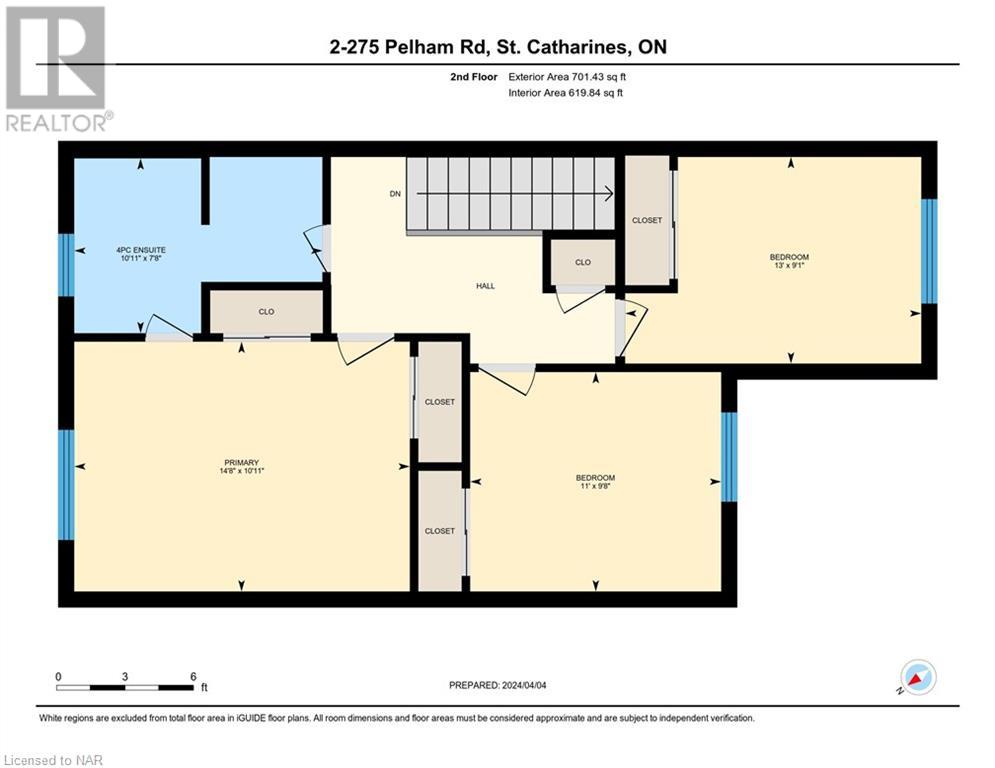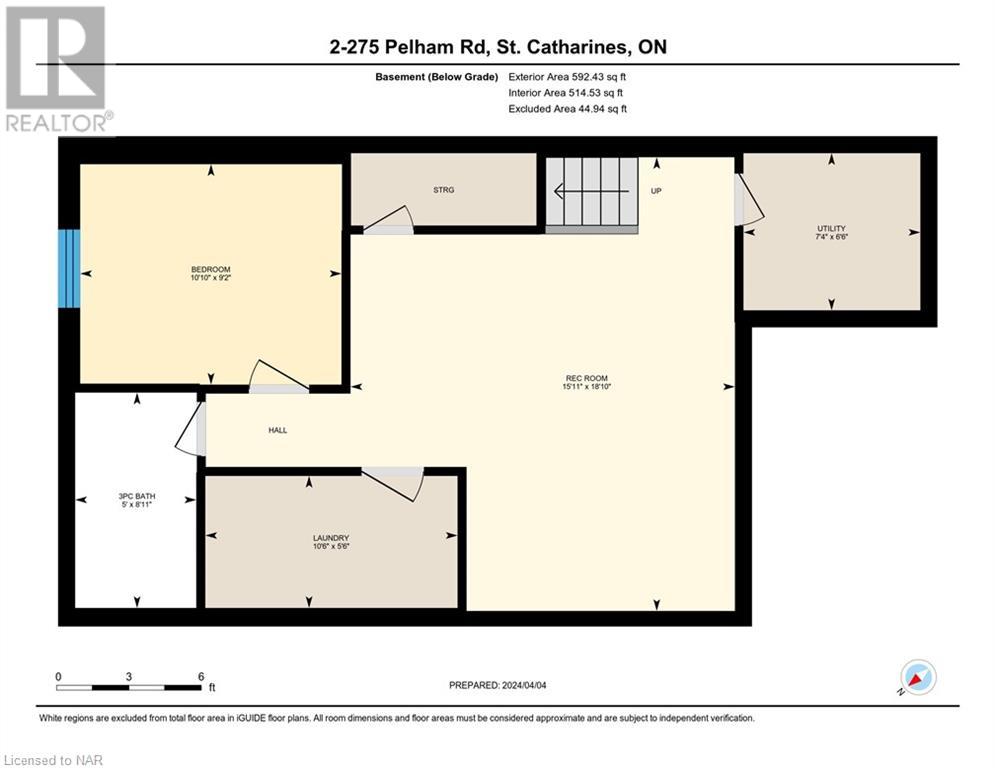4 Bedroom
3 Bathroom
1960 sqft sq. ft
2 Level
Central Air Conditioning
Forced Air
$499,000Maintenance, Insurance, Landscaping, Property Management, Water, Parking
$445 Monthly
Exceptional Town Home located in friendly neighbourhood surrounded by Niagara Escarpment. Close-by schools, lovely parks & bus route. Well-maintained property with affordable condo fees makes this a great choice for convenient living. Features 4 bedrooms & 2.5 bathrooms and over 1900 sq. ft. of living space. This lovely home offers a neutral decor & natural daylight including a Skylight in the 2nd storey hallway. Open concept kitchen and dining room features sliding doors leading to a lovely patio. The spacious primary bedroom has 2 closets & an ensuite privilege bathroom. The basement features a rec room, 3 piece bathroom, bedroom & laundry room. Close to New Hospital & Brock University. A short drive to Niagara College, Niagara Falls a& Niagara-on-the-Lake. The downtown offers abundance of lovely Bistros, Performing Arts Centre , State-of-the-Art Arena, and Boutique Shops. Five minute drive to The inside shopping mall, Pen Centre complete with Movie Theatres plus a 10 minute drive to Outlet mall & major hotels. (id:38042)
275 Pelham Road Unit# 2, St. Catharines Property Overview
|
MLS® Number
|
40563636 |
|
Property Type
|
Single Family |
|
Amenities Near By
|
Golf Nearby, Hospital, Park, Place Of Worship, Public Transit, Schools, Shopping |
|
Community Features
|
Quiet Area, School Bus |
|
Equipment Type
|
Water Heater |
|
Features
|
Conservation/green Belt, Paved Driveway, Skylight |
|
Parking Space Total
|
1 |
|
Rental Equipment Type
|
Water Heater |
275 Pelham Road Unit# 2, St. Catharines Building Features
|
Bathroom Total
|
3 |
|
Bedrooms Above Ground
|
3 |
|
Bedrooms Below Ground
|
1 |
|
Bedrooms Total
|
4 |
|
Appliances
|
Dishwasher, Dryer, Microwave, Refrigerator, Stove, Washer, Hood Fan |
|
Architectural Style
|
2 Level |
|
Basement Development
|
Finished |
|
Basement Type
|
Full (finished) |
|
Constructed Date
|
1986 |
|
Construction Style Attachment
|
Attached |
|
Cooling Type
|
Central Air Conditioning |
|
Exterior Finish
|
Brick Veneer, Vinyl Siding |
|
Foundation Type
|
Poured Concrete |
|
Half Bath Total
|
1 |
|
Heating Fuel
|
Natural Gas |
|
Heating Type
|
Forced Air |
|
Stories Total
|
2 |
|
Size Interior
|
1960 Sqft |
|
Type
|
Row / Townhouse |
|
Utility Water
|
Municipal Water |
275 Pelham Road Unit# 2, St. Catharines Parking
275 Pelham Road Unit# 2, St. Catharines Land Details
|
Acreage
|
No |
|
Land Amenities
|
Golf Nearby, Hospital, Park, Place Of Worship, Public Transit, Schools, Shopping |
|
Sewer
|
Municipal Sewage System |
|
Zoning Description
|
R3 |
275 Pelham Road Unit# 2, St. Catharines Rooms
| Floor |
Room Type |
Length |
Width |
Dimensions |
|
Second Level |
4pc Bathroom |
|
|
10'11'' x 7'8'' |
|
Second Level |
Bedroom |
|
|
11'0'' x 9'8'' |
|
Second Level |
Bedroom |
|
|
13'0'' x 9'1'' |
|
Second Level |
Primary Bedroom |
|
|
14'8'' x 10'11'' |
|
Basement |
Utility Room |
|
|
7'4'' x 6'6'' |
|
Basement |
Laundry Room |
|
|
10'6'' x 5'6'' |
|
Basement |
3pc Bathroom |
|
|
8'11'' x 5'0'' |
|
Basement |
Bedroom |
|
|
10'10'' x 9'2'' |
|
Basement |
Recreation Room |
|
|
18'10'' x 15'11'' |
|
Main Level |
2pc Bathroom |
|
|
6'9'' x 2'10'' |
|
Main Level |
Dining Room |
|
|
11'8'' x 11'0'' |
|
Main Level |
Living Room |
|
|
17'5'' x 11'11'' |
|
Main Level |
Kitchen |
|
|
11'2'' x 10'7'' |
