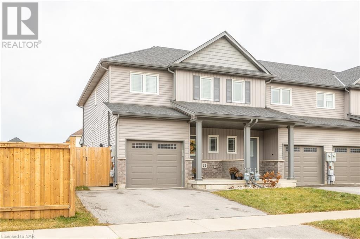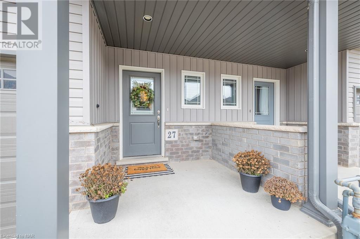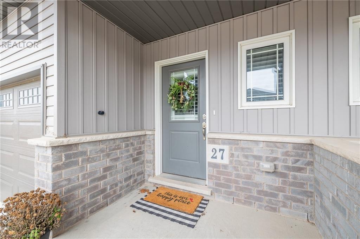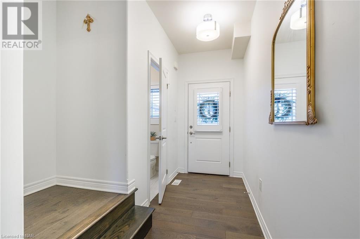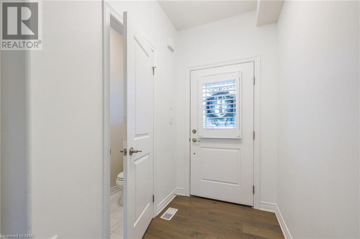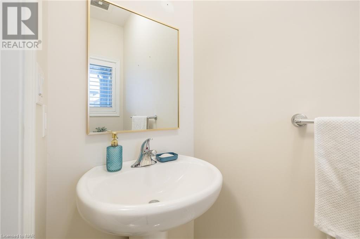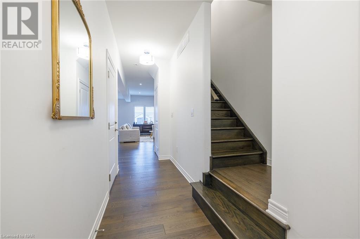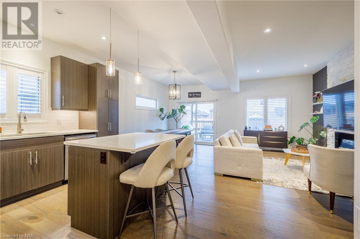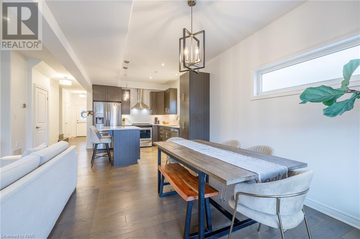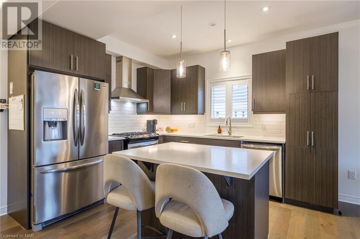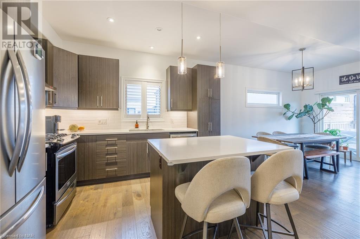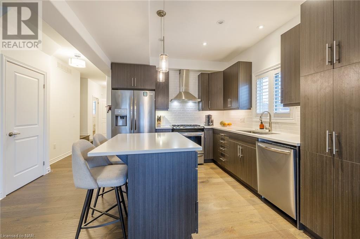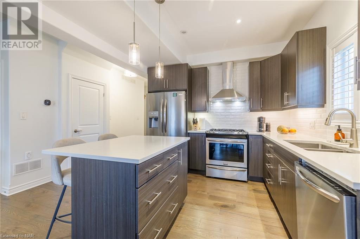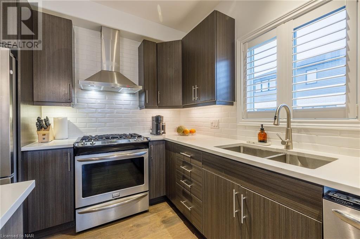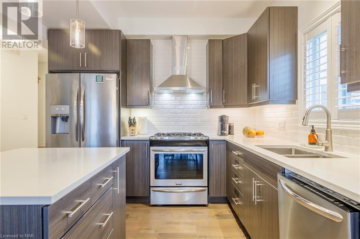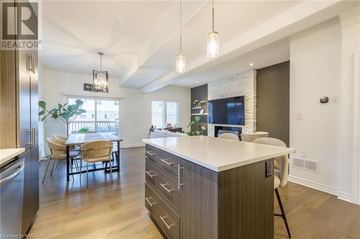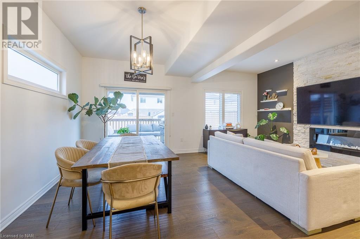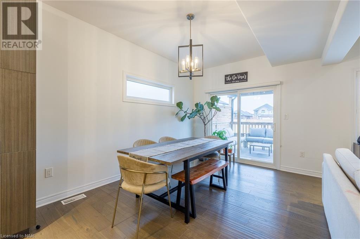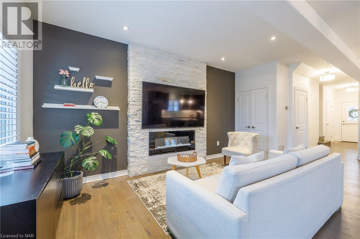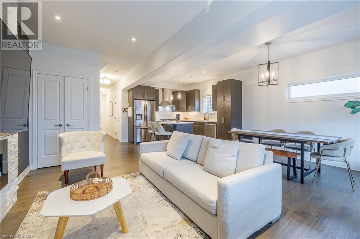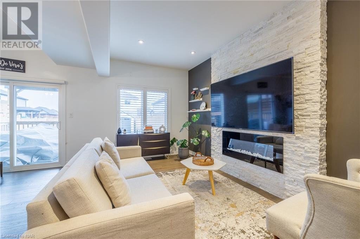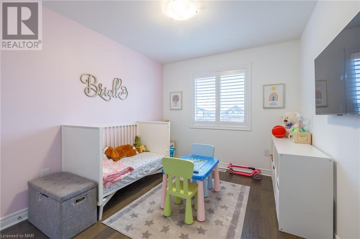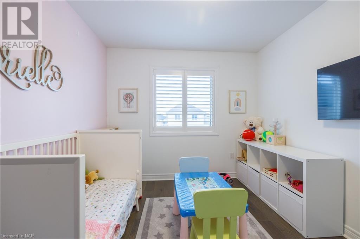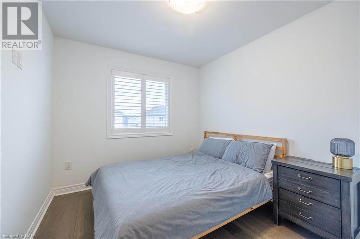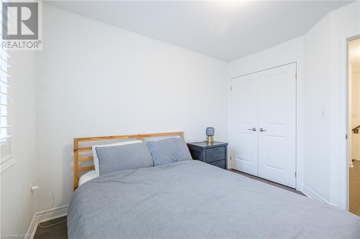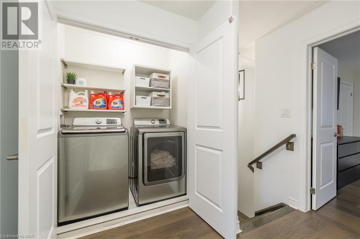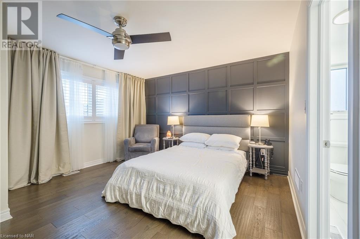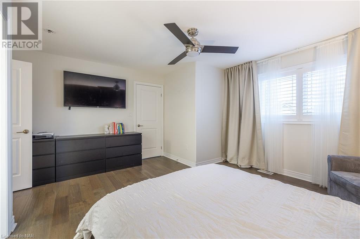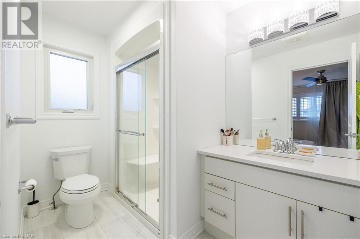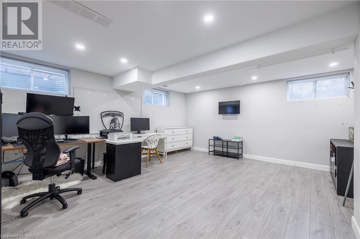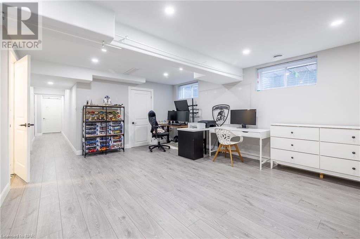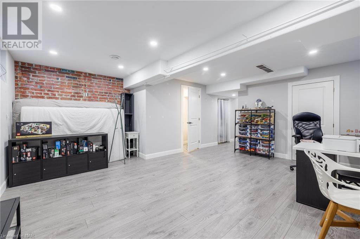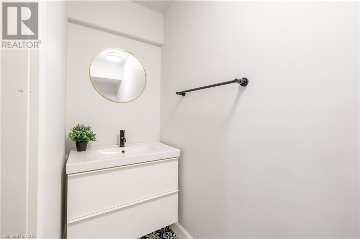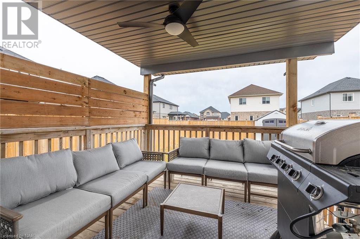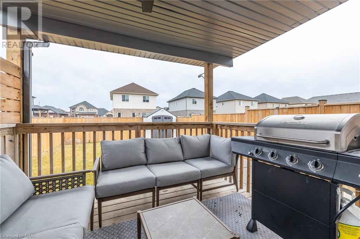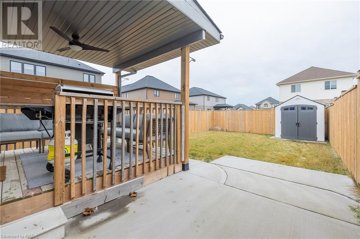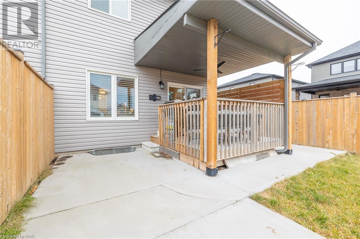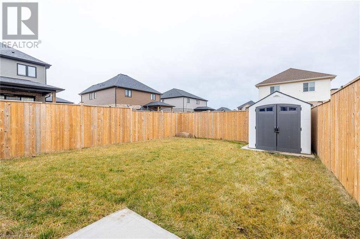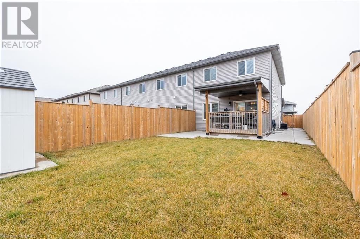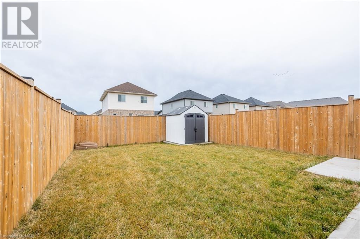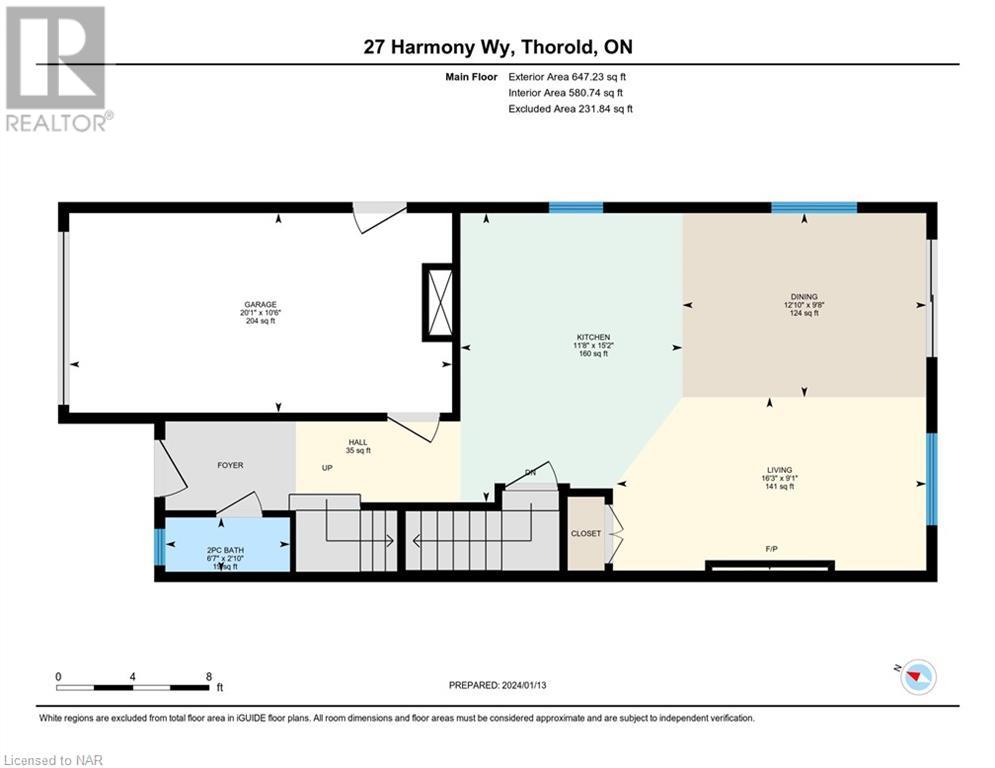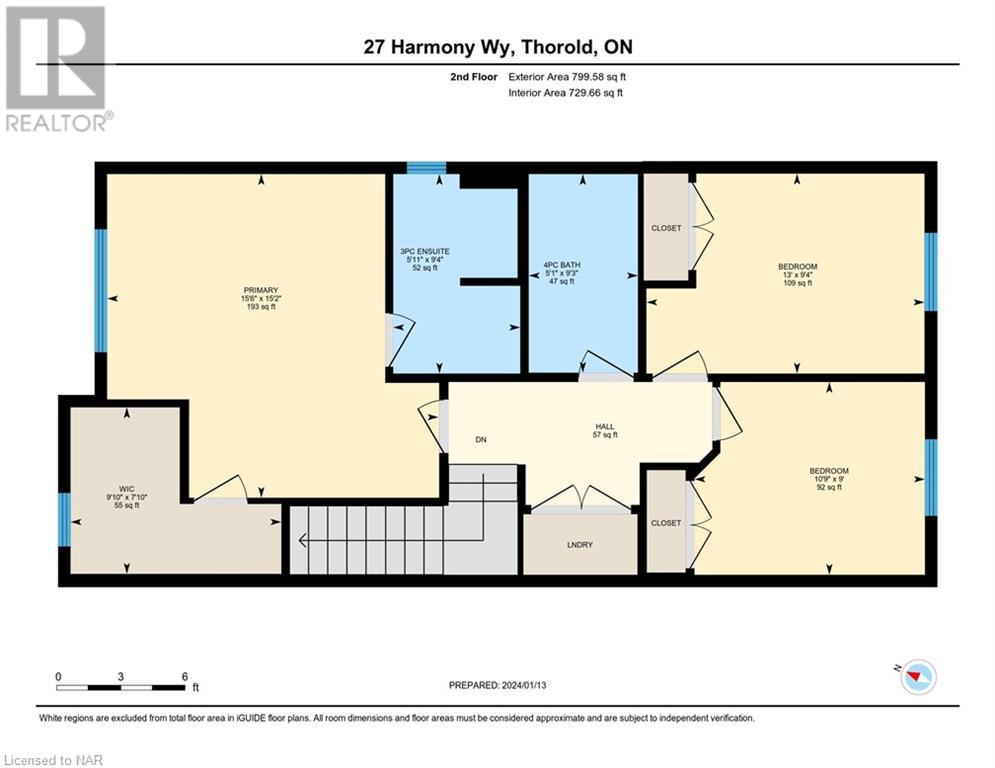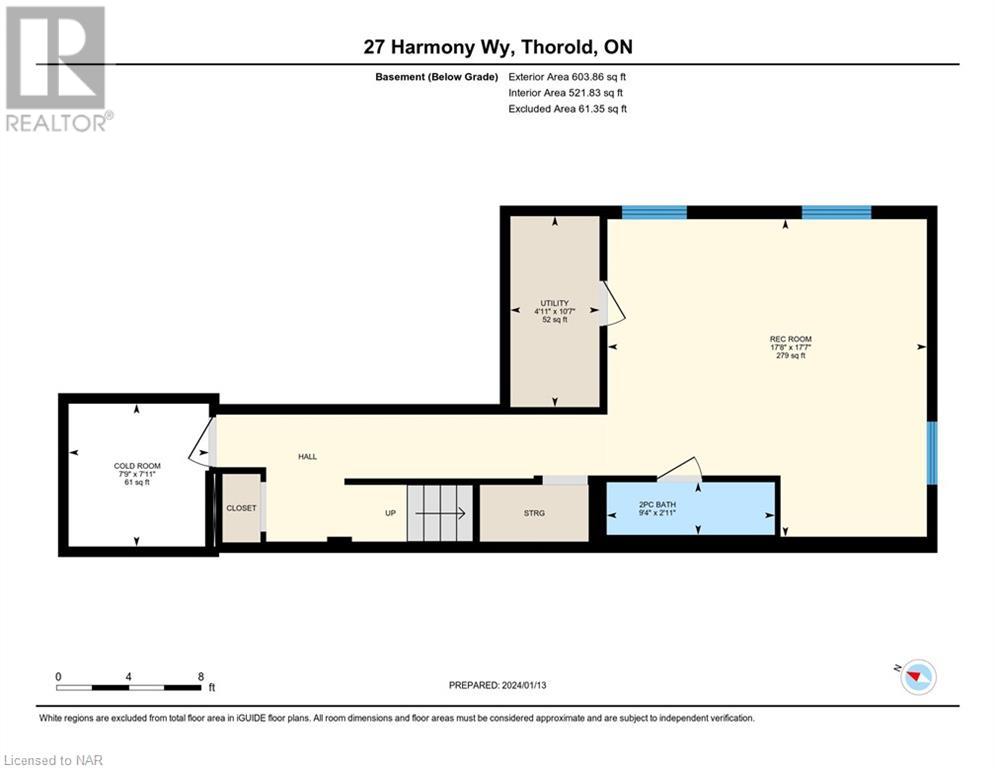3 Bedroom
4 Bathroom
1971 sqft sq. ft
2 Level
Fireplace
Central Air Conditioning
Forced Air
$765,000
impressive townhome in a highly sought after Rolling Meadows subdivision in Thorold. Featuring 3 bedrooms, 2 + 2 bathrooms, hardwood floors ,quartz countertops throughout, stainless steel appliances, open concept floor plan and single car garage The fully fenced backyard, also offer a covered deck and patio area for entertaining. The basement is fully finished basement for kids play area office space or rec room. This property is located in close proximity to amenities, schools, and highway access. f (id:38042)
27 Harmony Way, Thorold Property Overview
|
MLS® Number
|
40529116 |
|
Property Type
|
Single Family |
|
Amenities Near By
|
Park, Playground |
|
Community Features
|
Quiet Area |
|
Equipment Type
|
Water Heater |
|
Features
|
Southern Exposure, Paved Driveway, Sump Pump, Automatic Garage Door Opener |
|
Parking Space Total
|
5 |
|
Rental Equipment Type
|
Water Heater |
|
Structure
|
Shed, Porch |
27 Harmony Way, Thorold Building Features
|
Bathroom Total
|
4 |
|
Bedrooms Above Ground
|
3 |
|
Bedrooms Total
|
3 |
|
Appliances
|
Central Vacuum - Roughed In, Dishwasher, Dryer, Refrigerator, Stove, Washer, Hood Fan, Window Coverings, Garage Door Opener |
|
Architectural Style
|
2 Level |
|
Basement Development
|
Finished |
|
Basement Type
|
Full (finished) |
|
Constructed Date
|
2018 |
|
Construction Style Attachment
|
Attached |
|
Cooling Type
|
Central Air Conditioning |
|
Exterior Finish
|
Brick, Vinyl Siding |
|
Fireplace Fuel
|
Electric |
|
Fireplace Present
|
Yes |
|
Fireplace Total
|
1 |
|
Fireplace Type
|
Other - See Remarks |
|
Fixture
|
Ceiling Fans |
|
Foundation Type
|
Poured Concrete |
|
Half Bath Total
|
2 |
|
Heating Fuel
|
Natural Gas |
|
Heating Type
|
Forced Air |
|
Stories Total
|
2 |
|
Size Interior
|
1971 Sqft |
|
Type
|
Row / Townhouse |
|
Utility Water
|
Municipal Water |
27 Harmony Way, Thorold Parking
27 Harmony Way, Thorold Land Details
|
Access Type
|
Highway Access |
|
Acreage
|
No |
|
Land Amenities
|
Park, Playground |
|
Sewer
|
Municipal Sewage System |
|
Size Depth
|
110 Ft |
|
Size Frontage
|
27 Ft |
|
Size Total Text
|
Under 1/2 Acre |
|
Zoning Description
|
R1 |
27 Harmony Way, Thorold Rooms
| Floor |
Room Type |
Length |
Width |
Dimensions |
|
Second Level |
Laundry Room |
|
|
7'0'' x 4'0'' |
|
Second Level |
4pc Bathroom |
|
|
Measurements not available |
|
Second Level |
Bedroom |
|
|
10'9'' x 9'4'' |
|
Second Level |
Bedroom |
|
|
10'9'' x 9'4'' |
|
Second Level |
3pc Bathroom |
|
|
Measurements not available |
|
Second Level |
Primary Bedroom |
|
|
14'0'' x 13'2'' |
|
Basement |
Recreation Room |
|
|
Measurements not available |
|
Basement |
2pc Bathroom |
|
|
Measurements not available |
|
Main Level |
Great Room |
|
|
18'7'' x 8'3'' |
|
Main Level |
Dining Room |
|
|
14'1'' x 10'7'' |
|
Main Level |
Kitchen |
|
|
9'6'' x 10'7'' |
|
Main Level |
2pc Bathroom |
|
|
Measurements not available |
