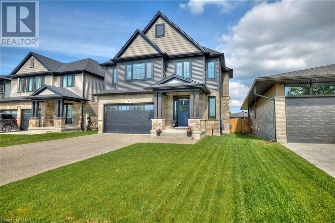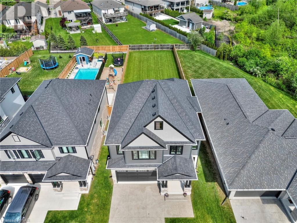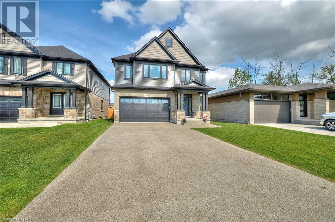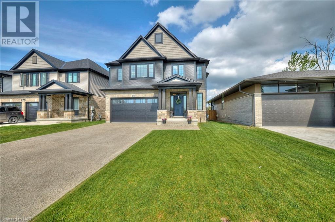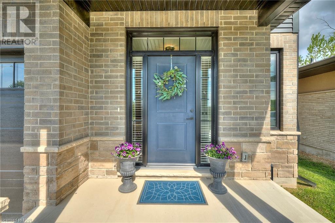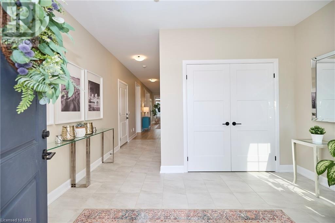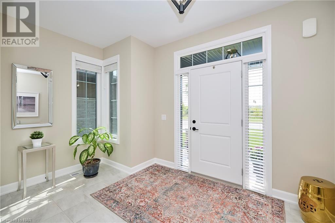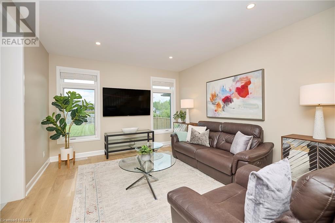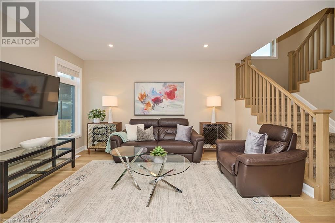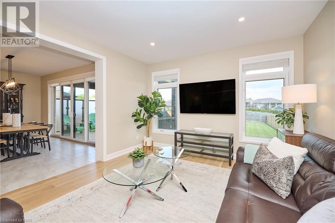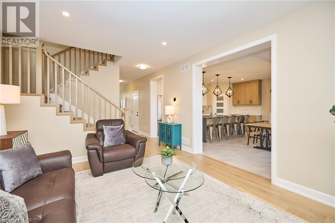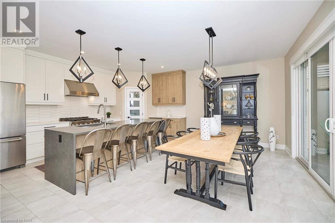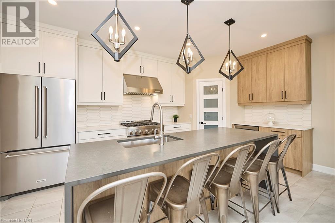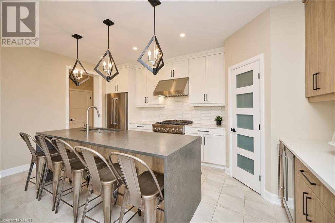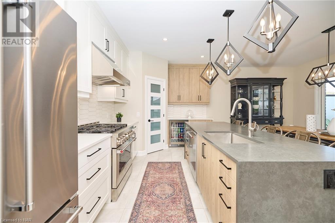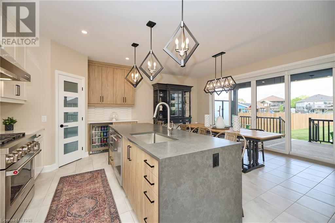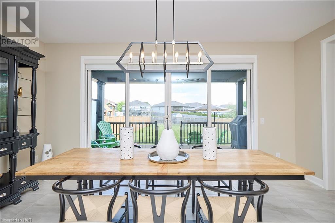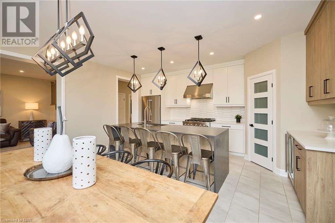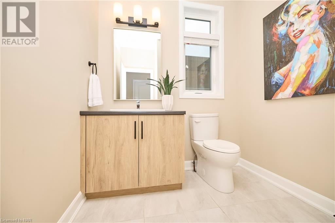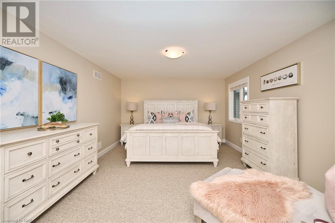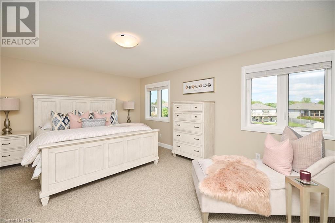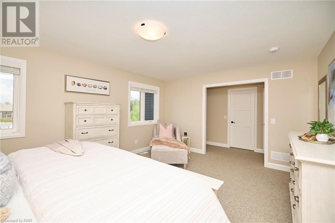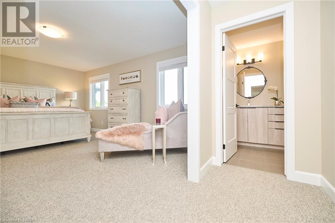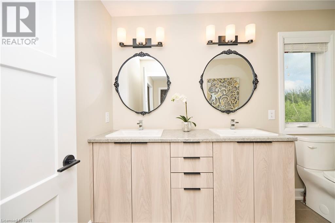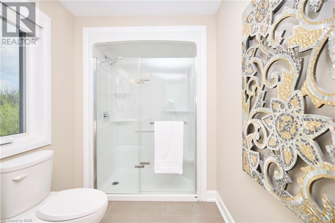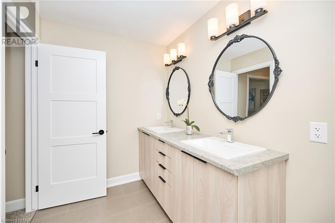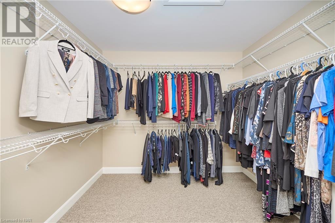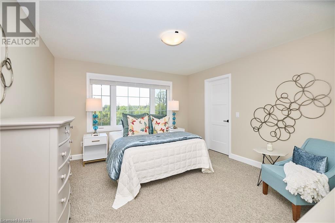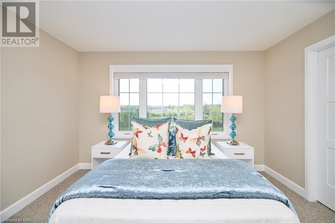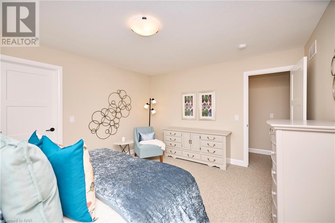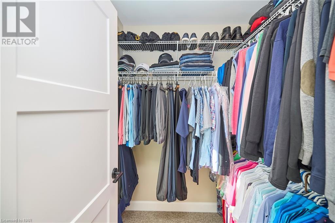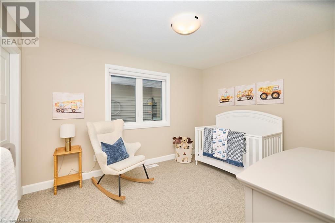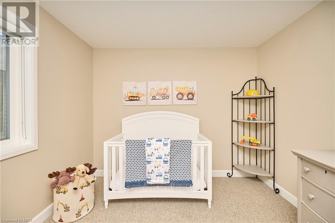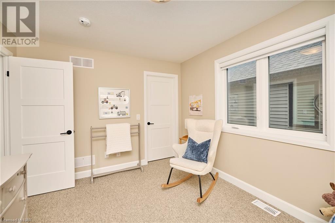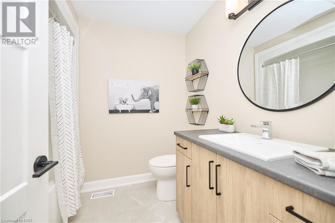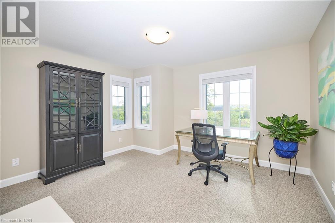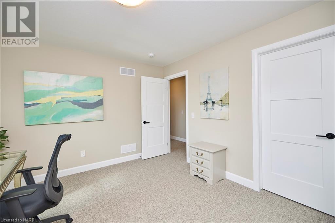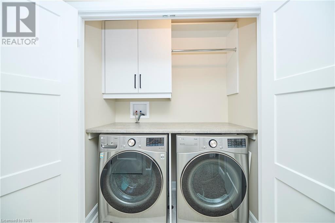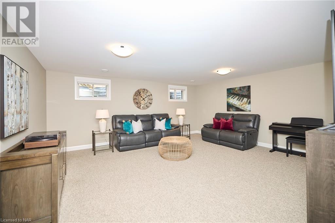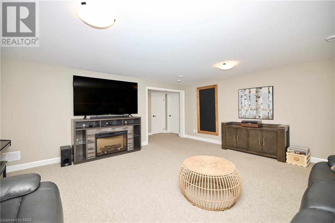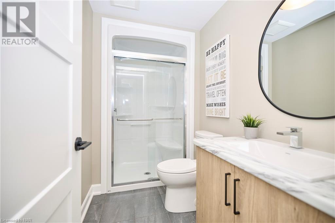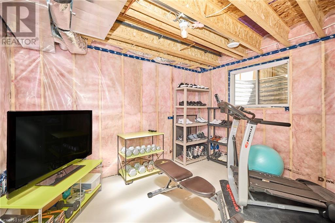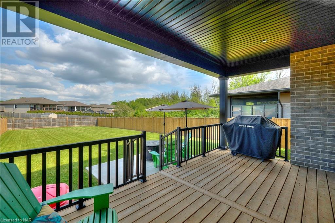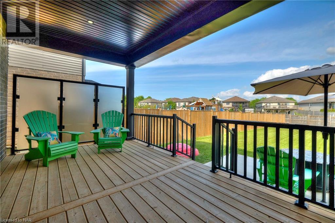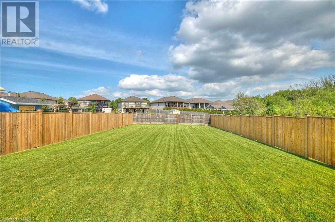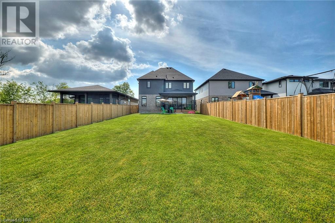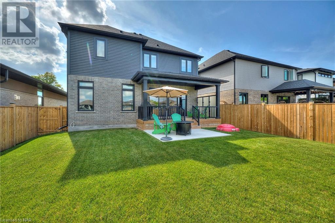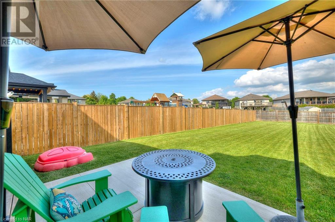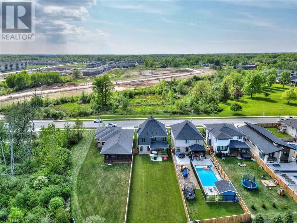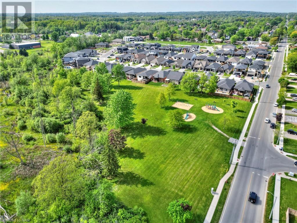4 Bedroom
4 Bathroom
2885 sqft sq. ft
2 Level
Central Air Conditioning
Forced Air
$1,099,900
Prepare to be intrigued! Built by renowned Rinaldi Homes in 2021, this property offers the unique package of a new build with an incredible 191-foot deep lot. Situated in a wonderful area of the city, close to all of the amenities, yet nestled in a sought-after, quiet community, this property has forever home written all over it. Let's start with the layout - every ounce of the square footage has been utilized wonderfully and the flow of the home makes perfect sense. As you explore the property be sure to take note of the generous room sizes and the ample storage in all the right places. Equipped with four bedrooms, four bathrooms and a professionally finished basement, there is certainly room for your family to spread out. Approaching the property, the exposed aggregate driveway, with room for four vehicles, is sure to be one of the first things to catch your eye. Once you have made your way into the home, the front foyer, with its ample windows and divide from the main living space, offers a lovely first impression. The kitchen is nothing short of impressive. Carefully crafted with all the fine details in mind, this will become the heart of the home and a place you're going to be excited to come home to. Equipped with gorgeous cabinetry that extends to the ceiling, an expansive island with quartz waterfall countertops, timeless backsplash and large pantry, no expense has been spared here. With room for an oversized table and direct access to the back covered deck, the dining area extends beautifully from the kitchen and sits adjacent to the living room. The primary bedroom is a true retreat, spanning the entire rear of the home and featuring a massive walk-in closet along with a 4-piece ensuite. The finished basement, complete with a recreation room, full bath, plenty of storage and room for a future bedroom, really rounds out this package beautifully and adds the perfect level of separation when everyone is home but doing different activities. Come live here! (id:38042)
264 Clare Avenue, Welland Property Overview
|
MLS® Number
|
40590736 |
|
Property Type
|
Single Family |
|
Amenities Near By
|
Golf Nearby, Hospital, Park, Place Of Worship, Playground, Schools, Shopping |
|
Community Features
|
Quiet Area, Community Centre |
|
Equipment Type
|
Water Heater |
|
Features
|
Sump Pump, Automatic Garage Door Opener |
|
Parking Space Total
|
6 |
|
Rental Equipment Type
|
Water Heater |
|
Structure
|
Porch |
264 Clare Avenue, Welland Building Features
|
Bathroom Total
|
4 |
|
Bedrooms Above Ground
|
4 |
|
Bedrooms Total
|
4 |
|
Appliances
|
Central Vacuum - Roughed In |
|
Architectural Style
|
2 Level |
|
Basement Development
|
Finished |
|
Basement Type
|
Full (finished) |
|
Constructed Date
|
2021 |
|
Construction Style Attachment
|
Detached |
|
Cooling Type
|
Central Air Conditioning |
|
Exterior Finish
|
Brick, Stone, Vinyl Siding |
|
Foundation Type
|
Poured Concrete |
|
Half Bath Total
|
1 |
|
Heating Fuel
|
Natural Gas |
|
Heating Type
|
Forced Air |
|
Stories Total
|
2 |
|
Size Interior
|
2885 Sqft |
|
Type
|
House |
|
Utility Water
|
Municipal Water |
264 Clare Avenue, Welland Parking
264 Clare Avenue, Welland Land Details
|
Acreage
|
No |
|
Fence Type
|
Partially Fenced |
|
Land Amenities
|
Golf Nearby, Hospital, Park, Place Of Worship, Playground, Schools, Shopping |
|
Sewer
|
Municipal Sewage System |
|
Size Depth
|
191 Ft |
|
Size Frontage
|
44 Ft |
|
Size Irregular
|
0.193 |
|
Size Total
|
0.193 Ac|under 1/2 Acre |
|
Size Total Text
|
0.193 Ac|under 1/2 Acre |
|
Zoning Description
|
Rl2 |
264 Clare Avenue, Welland Rooms
| Floor |
Room Type |
Length |
Width |
Dimensions |
|
Second Level |
Other |
|
|
5'4'' x 5'8'' |
|
Second Level |
Bedroom |
|
|
12'5'' x 14'3'' |
|
Second Level |
Other |
|
|
5'8'' x 5'10'' |
|
Second Level |
Bedroom |
|
|
12'1'' x 13'2'' |
|
Second Level |
Other |
|
|
5'4'' x 5'8'' |
|
Second Level |
Bedroom |
|
|
10'1'' x 12'7'' |
|
Second Level |
Laundry Room |
|
|
3'0'' x 5'8'' |
|
Second Level |
4pc Bathroom |
|
|
7'3'' x 7'10'' |
|
Second Level |
Primary Bedroom |
|
|
13'1'' x 17'9'' |
|
Second Level |
Other |
|
|
9'3'' x 9'3'' |
|
Second Level |
4pc Bathroom |
|
|
13'4'' x 6'1'' |
|
Basement |
Storage |
|
|
12'2'' x 12'1'' |
|
Basement |
Gym |
|
|
12'8'' x 9'7'' |
|
Basement |
3pc Bathroom |
|
|
8'9'' x 4'11'' |
|
Basement |
Recreation Room |
|
|
18'10'' x 17'3'' |
|
Main Level |
Pantry |
|
|
4'3'' x 4'3'' |
|
Main Level |
Eat In Kitchen |
|
|
19'9'' x 17'1'' |
|
Main Level |
Living Room |
|
|
15'2'' x 12'10'' |
|
Main Level |
2pc Bathroom |
|
|
5'9'' x 6'9'' |
|
Main Level |
Foyer |
|
|
12'10'' x 8'4'' |
