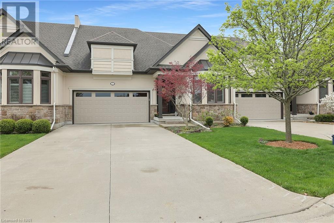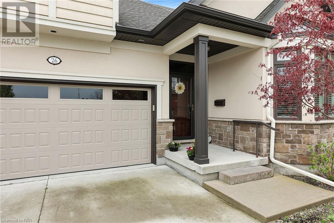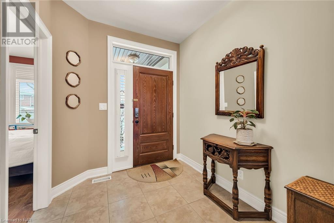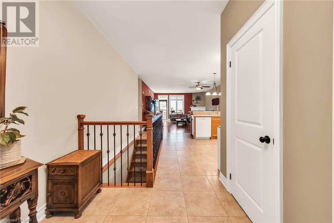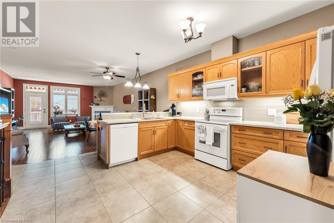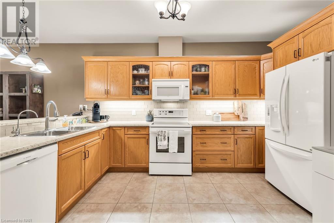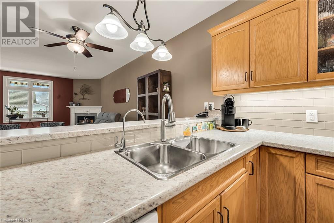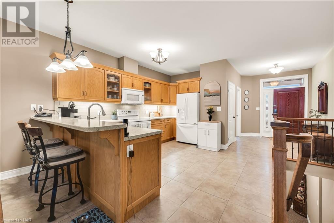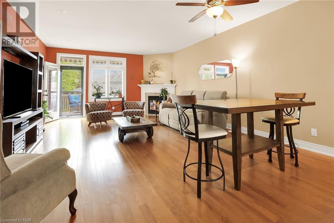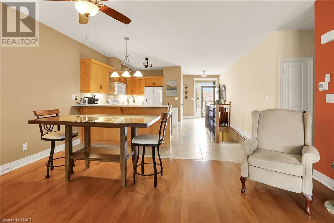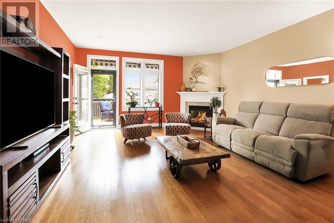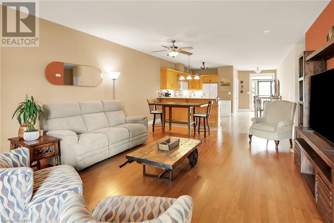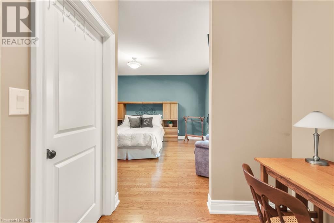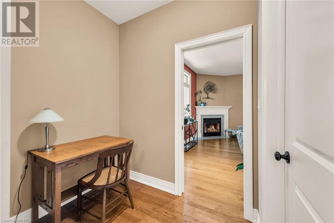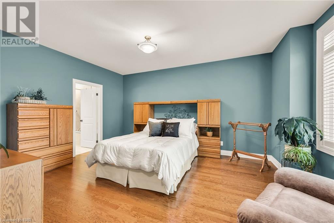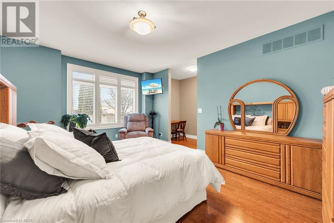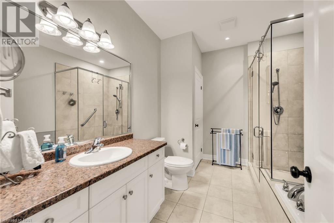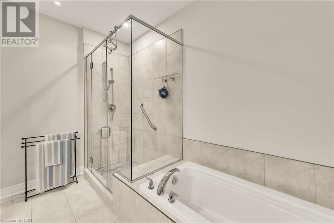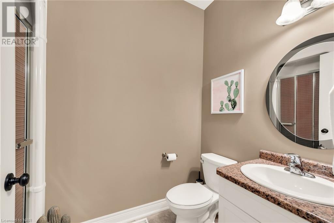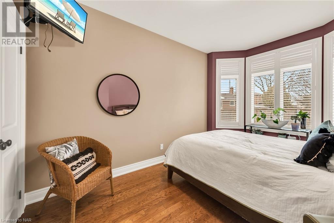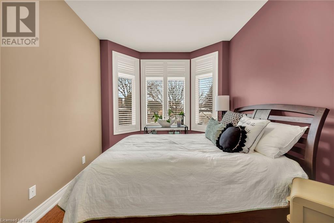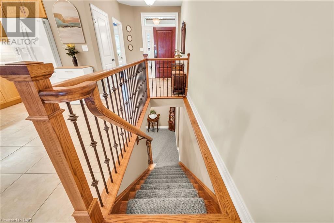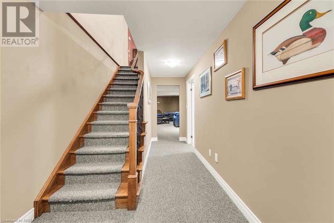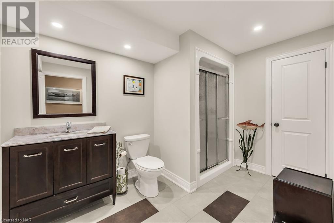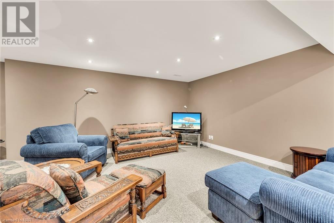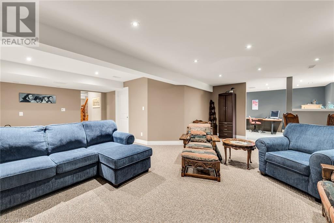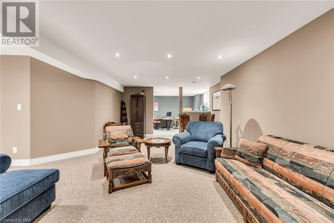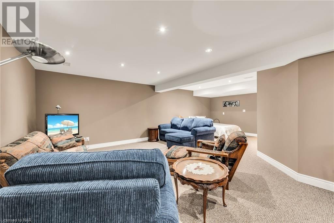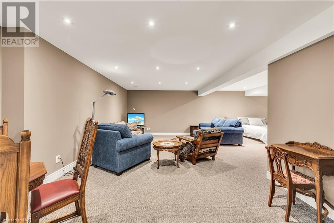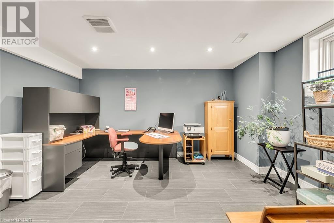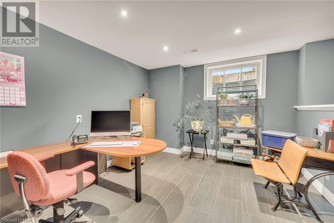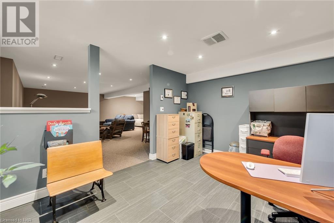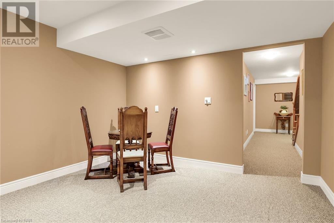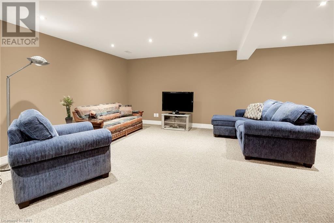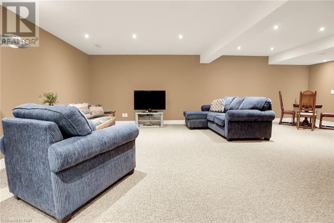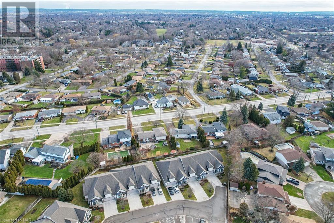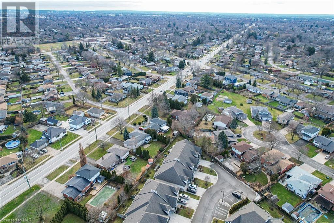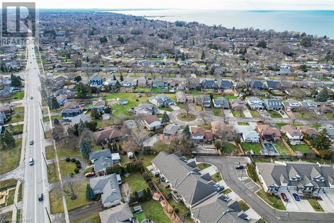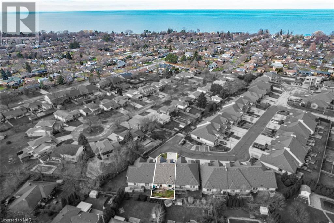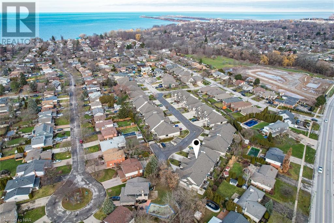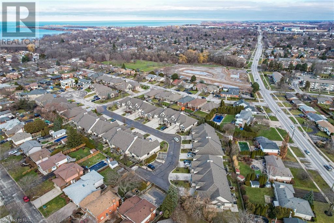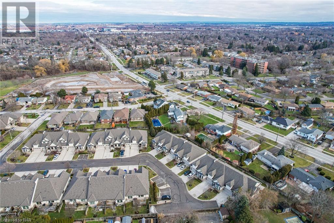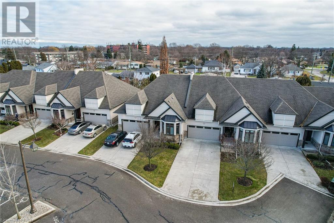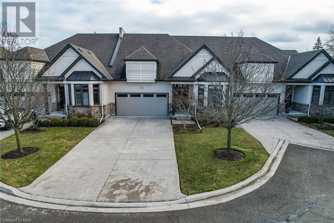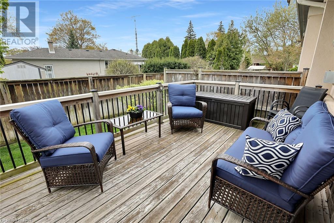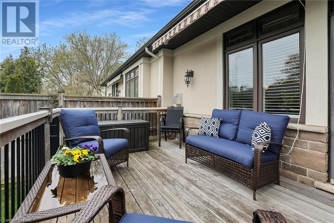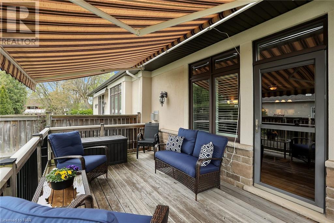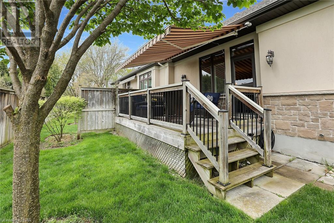3 Bedroom
3 Bathroom
2658 sqft sq. ft
Bungalow
Fireplace
Central Air Conditioning
Forced Air
$874,900Maintenance, Insurance, Landscaping, Property Management, Water, Parking
$540 Monthly
Escape to your own slice of tranquility in this charming bungalow retreat, where timeless elegance meets modern comfort. Nestled amidst a picturesque neighbourhood, this inviting home offers the perfect blend of coziness and convenience. Step inside to discover a bright and airy living space, adorned with hardwood floors and abundant natural light. The adjacent dining area is ideal for intimate meals or lively gatherings, with easy access to the well-appointed kitchen. Outside, the expansive backyard awaits, offering endless possibilities for outdoor enjoyment. Whether hosting summer barbecues, gardening in the sunshine, or simply lounging on the patio with a glass of lemonade, this tranquil space is sure to become your favourite retreat. Conveniently located near shopping, dining, parks, and schools, yet tucked away in a quiet neighbourhood, this bungalow offers the perfect blend of convenience and serenity. Don't miss your chance to experience the charm and comfort of this delightful retreat – schedule your showing today! (id:38042)
26 Emerald Common, St. Catharines Property Overview
|
MLS® Number
|
40581538 |
|
Property Type
|
Single Family |
|
Community Features
|
Quiet Area |
|
Equipment Type
|
Water Heater |
|
Features
|
Automatic Garage Door Opener |
|
Parking Space Total
|
6 |
|
Rental Equipment Type
|
Water Heater |
|
Structure
|
Porch |
26 Emerald Common, St. Catharines Building Features
|
Bathroom Total
|
3 |
|
Bedrooms Above Ground
|
2 |
|
Bedrooms Below Ground
|
1 |
|
Bedrooms Total
|
3 |
|
Appliances
|
Dishwasher, Dryer, Microwave, Refrigerator, Stove, Washer |
|
Architectural Style
|
Bungalow |
|
Basement Development
|
Finished |
|
Basement Type
|
Full (finished) |
|
Construction Style Attachment
|
Attached |
|
Cooling Type
|
Central Air Conditioning |
|
Exterior Finish
|
Other, Stone, Stucco |
|
Fireplace Present
|
Yes |
|
Fireplace Total
|
1 |
|
Fixture
|
Ceiling Fans |
|
Foundation Type
|
Poured Concrete |
|
Heating Fuel
|
Natural Gas |
|
Heating Type
|
Forced Air |
|
Stories Total
|
1 |
|
Size Interior
|
2658 Sqft |
|
Type
|
Row / Townhouse |
|
Utility Water
|
Municipal Water |
26 Emerald Common, St. Catharines Parking
26 Emerald Common, St. Catharines Land Details
|
Acreage
|
No |
|
Sewer
|
Municipal Sewage System |
|
Zoning Description
|
R1 |
26 Emerald Common, St. Catharines Rooms
| Floor |
Room Type |
Length |
Width |
Dimensions |
|
Basement |
Storage |
|
|
12' x 14' |
|
Basement |
4pc Bathroom |
|
|
Measurements not available |
|
Basement |
Bedroom |
|
|
12'0'' x 14'0'' |
|
Basement |
Recreation Room |
|
|
16' x 20' |
|
Main Level |
4pc Bathroom |
|
|
Measurements not available |
|
Main Level |
3pc Bathroom |
|
|
Measurements not available |
|
Main Level |
Bedroom |
|
|
9'4'' x 13'9'' |
|
Main Level |
Primary Bedroom |
|
|
12'11'' x 16'9'' |
|
Main Level |
Living Room |
|
|
16'0'' x 14'10'' |
|
Main Level |
Dining Room |
|
|
16'0'' x 9'4'' |
|
Main Level |
Kitchen |
|
|
14'0'' x 12'2'' |
