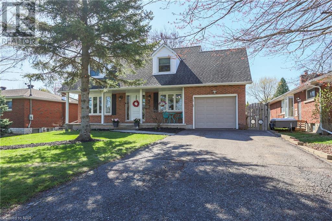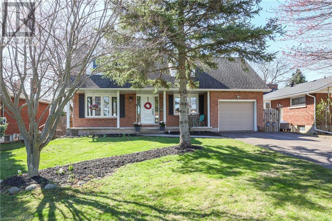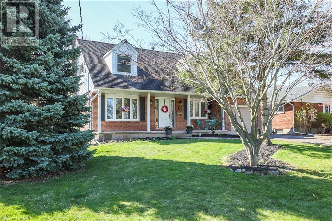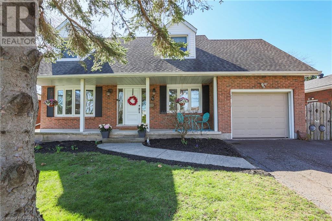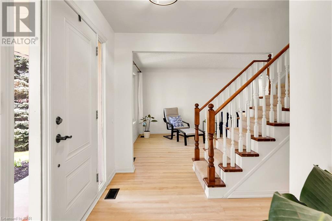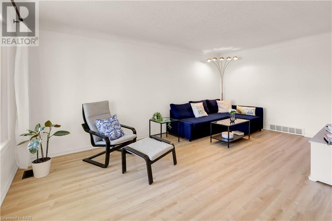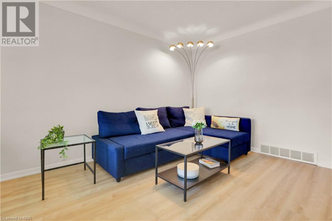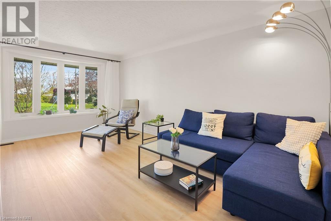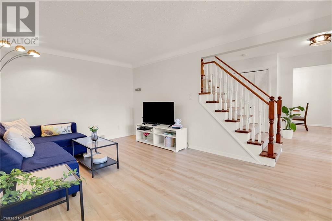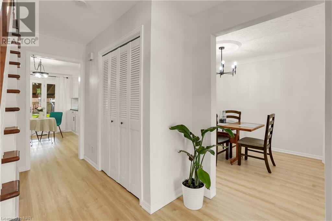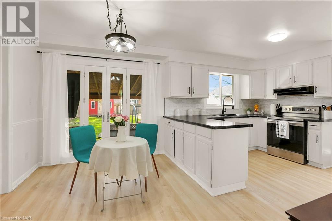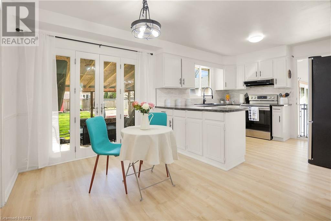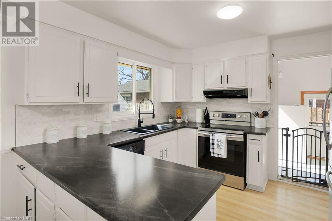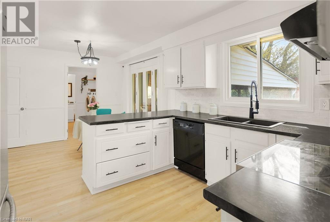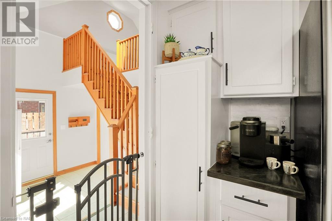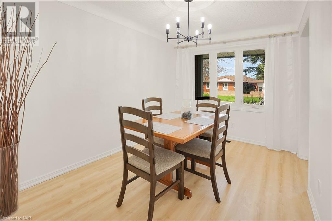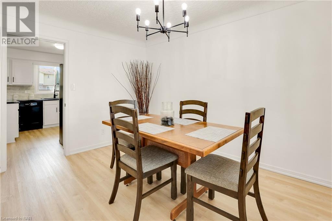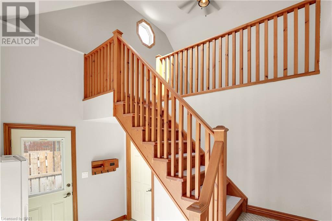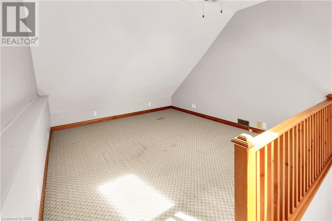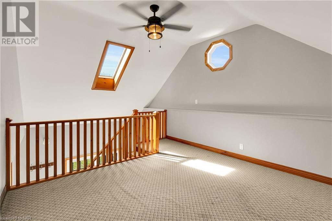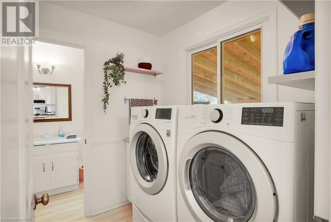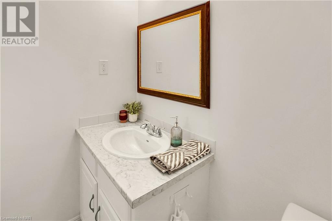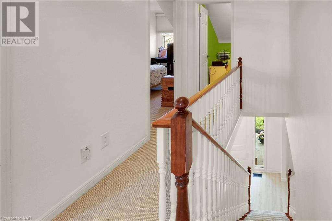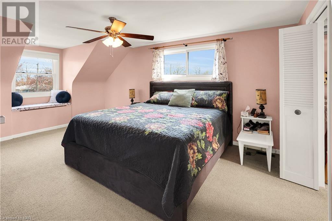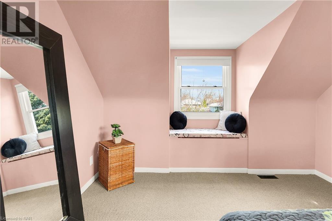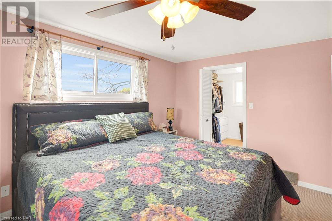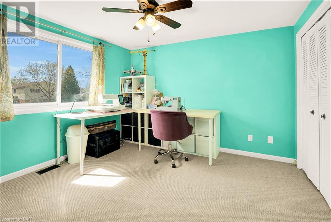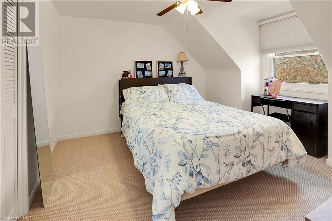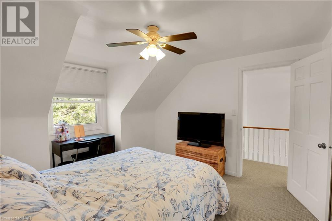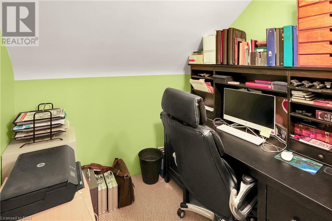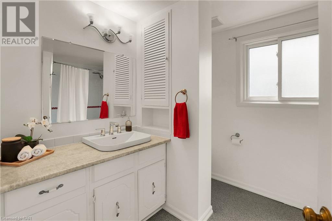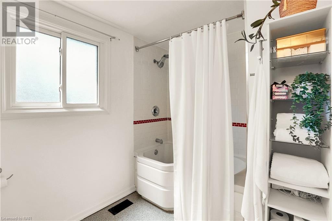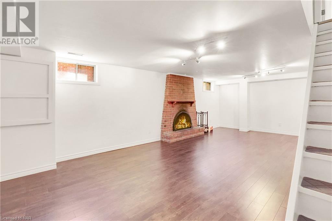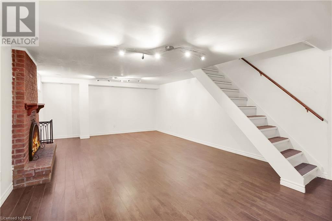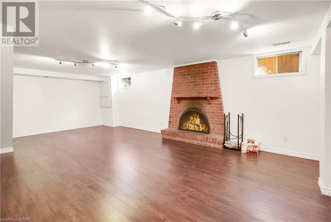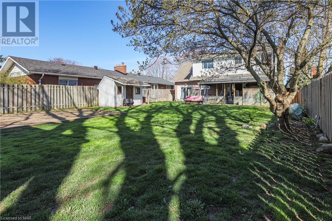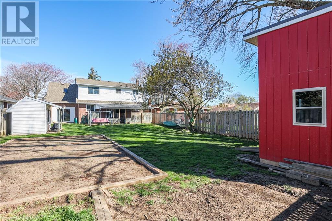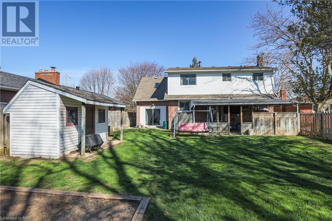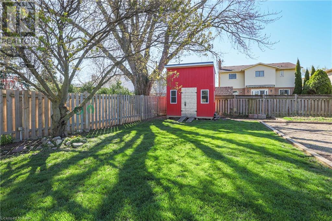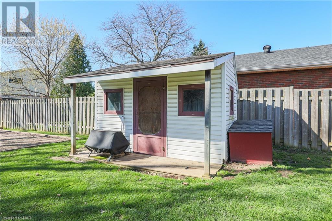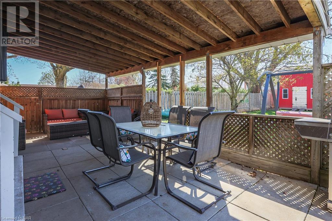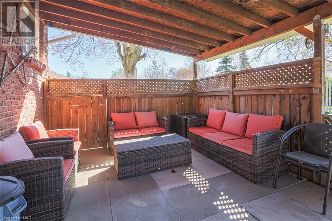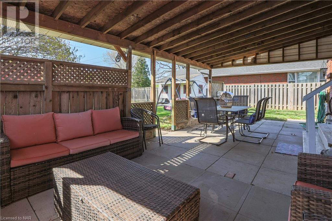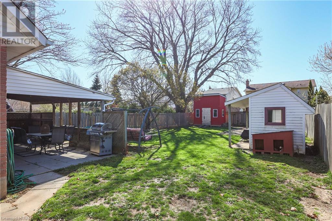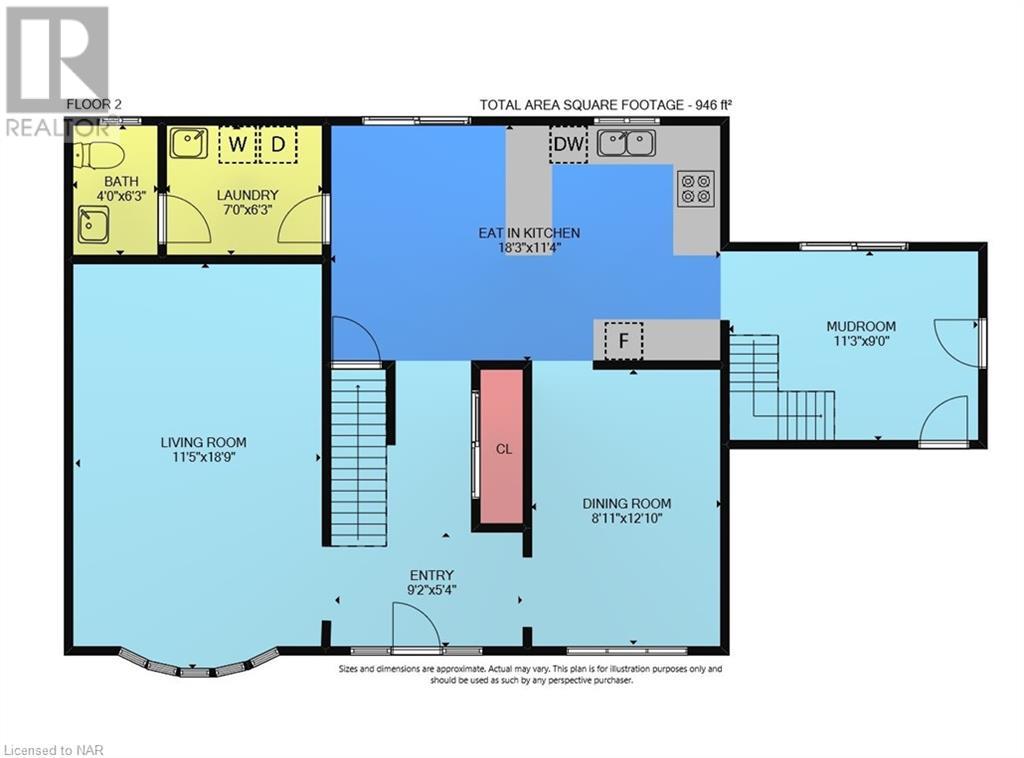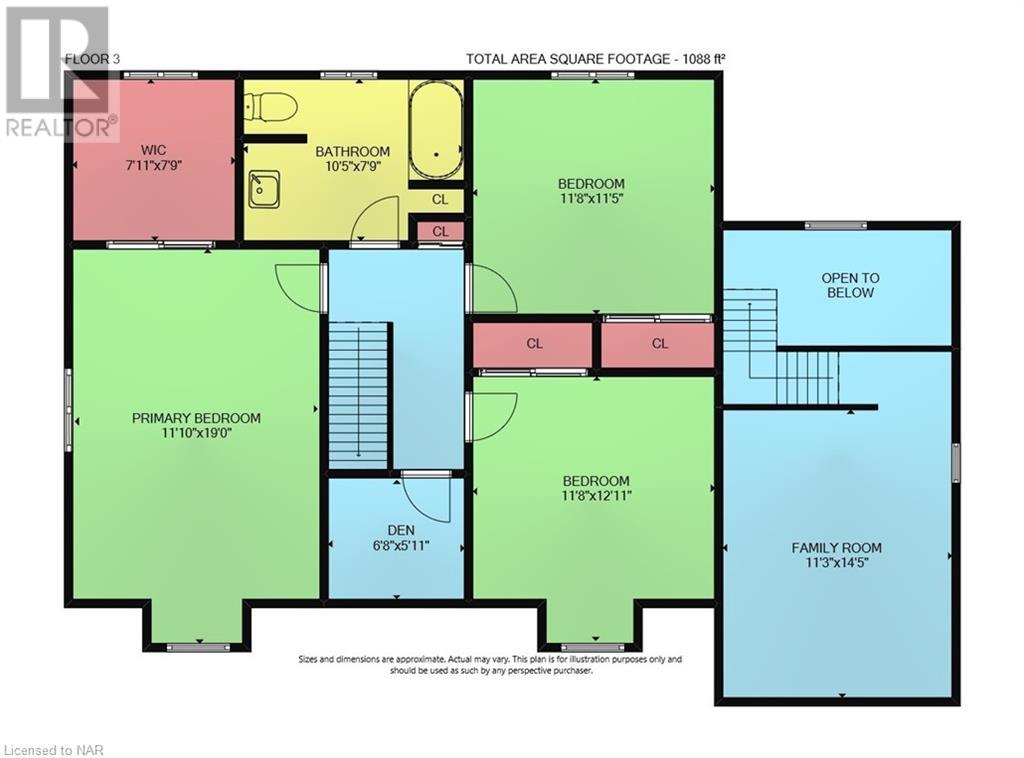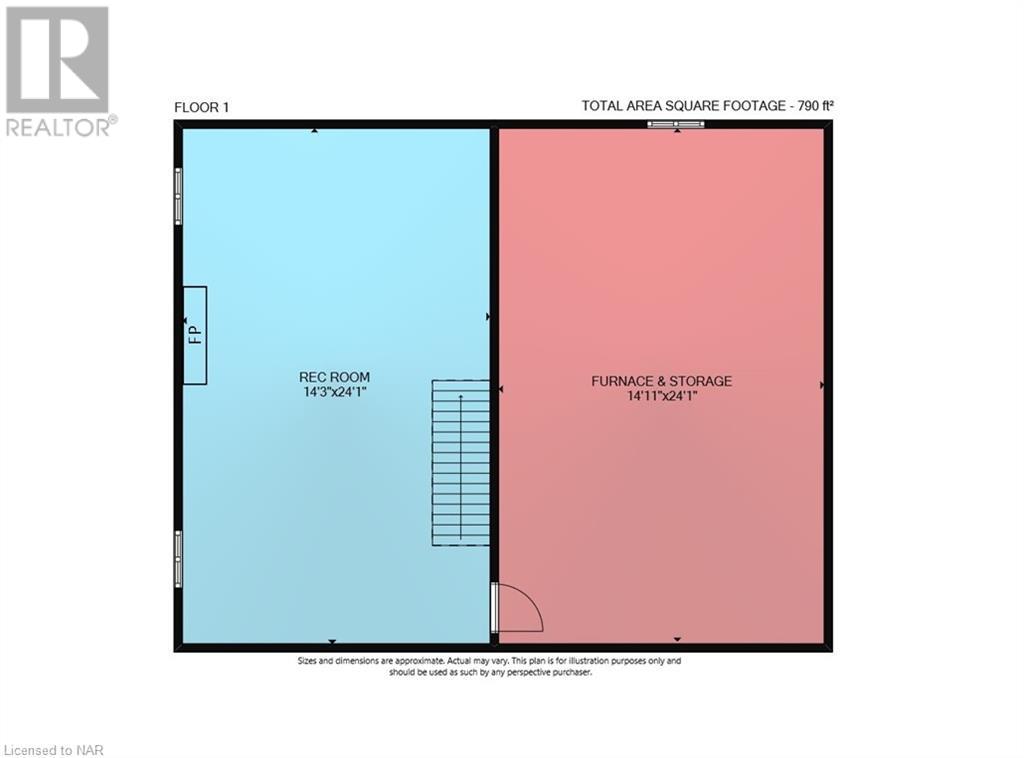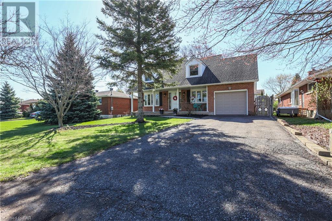3 Bedroom
2 Bathroom
2034 sq. ft
2 Level
Fireplace
Central Air Conditioning
Forced Air
$749,900
This charming two-storey Cape Cod style home located in the sought-after Grapeview neighborhood is move-in ready. It features three bedrooms, two bathrooms, a large fully fenced backyard, extra storage, mudroom, loft, and enough space to entertain guests. The bedrooms are spacious, and a bonus den/office on the second floor makes for an easy work/life balance. The primary bedroom comes with a walk-in closet for extra storage, while the gabled ceilings in the bedrooms add charm and character to the house. The lot size is 60 x 148, providing ample outdoor space for activities. Main floor includes an eat-in kitchen, formal dining room, living room, laundry, powder room and access to the backyard. The garage has been converted into a loft/office area and the garage could still fit a Smart car and it has a Level 2 Car Charger. The basement features a spacious recreation room, nicely separated from the furnace and storage area. This home has been lovingly cared for over the years. Book today to see this Home. (id:38042)
26 Coronation Boulevard, St. Catharines Property Overview
|
MLS® Number
|
40573142 |
|
Property Type
|
Single Family |
|
Amenities Near By
|
Hospital, Park, Place Of Worship, Playground, Public Transit, Schools, Shopping |
|
Community Features
|
Quiet Area |
|
Features
|
Cul-de-sac, Paved Driveway |
|
Parking Space Total
|
6 |
|
Structure
|
Shed |
26 Coronation Boulevard, St. Catharines Building Features
|
Bathroom Total
|
2 |
|
Bedrooms Above Ground
|
3 |
|
Bedrooms Total
|
3 |
|
Appliances
|
Central Vacuum, Central Vacuum - Roughed In, Dishwasher, Refrigerator, Stove, Washer |
|
Architectural Style
|
2 Level |
|
Basement Development
|
Partially Finished |
|
Basement Type
|
Full (partially Finished) |
|
Construction Style Attachment
|
Detached |
|
Cooling Type
|
Central Air Conditioning |
|
Exterior Finish
|
Brick Veneer |
|
Fire Protection
|
Smoke Detectors |
|
Fireplace Fuel
|
Wood |
|
Fireplace Present
|
Yes |
|
Fireplace Total
|
1 |
|
Fireplace Type
|
Other - See Remarks |
|
Fixture
|
Ceiling Fans |
|
Foundation Type
|
Poured Concrete |
|
Half Bath Total
|
1 |
|
Heating Fuel
|
Natural Gas |
|
Heating Type
|
Forced Air |
|
Stories Total
|
2 |
|
Size Interior
|
2034 |
|
Type
|
House |
|
Utility Water
|
Municipal Water |
26 Coronation Boulevard, St. Catharines Parking
26 Coronation Boulevard, St. Catharines Land Details
|
Access Type
|
Rail Access |
|
Acreage
|
No |
|
Fence Type
|
Fence |
|
Land Amenities
|
Hospital, Park, Place Of Worship, Playground, Public Transit, Schools, Shopping |
|
Sewer
|
Municipal Sewage System |
|
Size Depth
|
148 Ft |
|
Size Frontage
|
61 Ft |
|
Size Total Text
|
Under 1/2 Acre |
|
Zoning Description
|
R1 |
26 Coronation Boulevard, St. Catharines Rooms
| Floor |
Room Type |
Length |
Width |
Dimensions |
|
Second Level |
Loft |
|
|
11'3'' x 14'5'' |
|
Second Level |
Den |
|
|
6'8'' x 5'11'' |
|
Second Level |
Bedroom |
|
|
11'8'' x 12'11'' |
|
Second Level |
Bedroom |
|
|
11'8'' x 11'5'' |
|
Second Level |
4pc Bathroom |
|
|
Measurements not available |
|
Second Level |
Primary Bedroom |
|
|
19'0'' x 11'10'' |
|
Basement |
Utility Room |
|
|
14'11'' x 24'1'' |
|
Basement |
Recreation Room |
|
|
14'3'' x 24'1'' |
|
Lower Level |
Mud Room |
|
|
11'3'' x 9'0'' |
|
Main Level |
2pc Bathroom |
|
|
Measurements not available |
|
Main Level |
Laundry Room |
|
|
7'0'' x 6'3'' |
|
Main Level |
Kitchen |
|
|
11'4'' x 18'3'' |
|
Main Level |
Dining Room |
|
|
12'10'' x 8'11'' |
|
Main Level |
Foyer |
|
|
9'2'' x 5'4'' |
|
Main Level |
Living Room |
|
|
18'9'' x 11'5'' |
26 Coronation Boulevard, St. Catharines Utilities
|
Electricity
|
Available |
|
Natural Gas
|
Available |
|
Telephone
|
Available |
