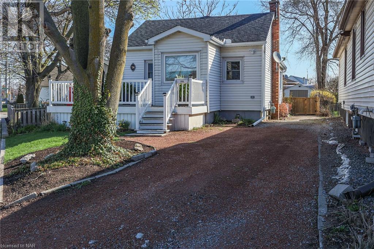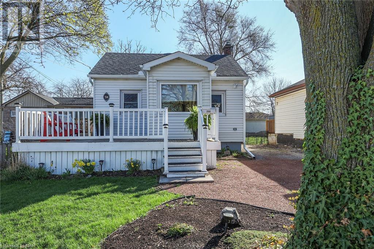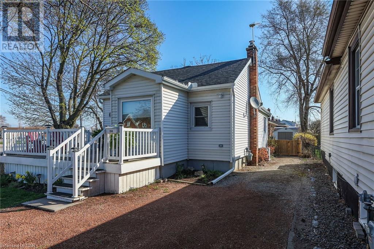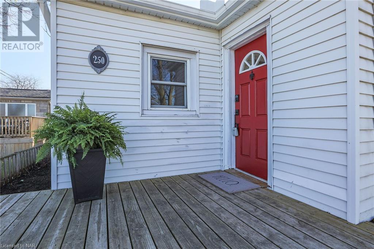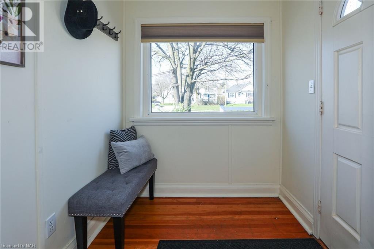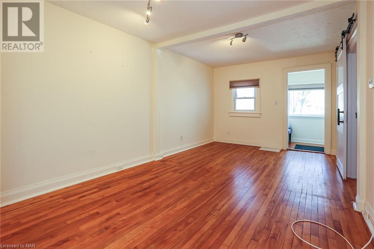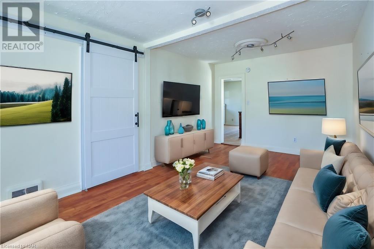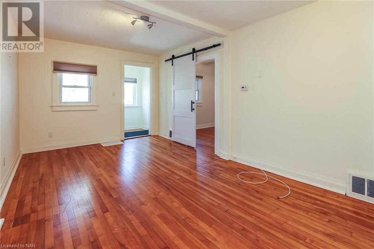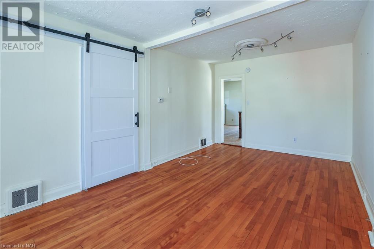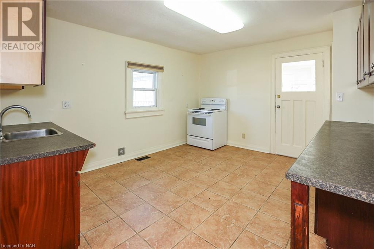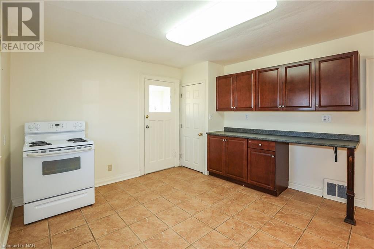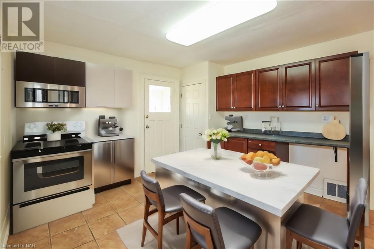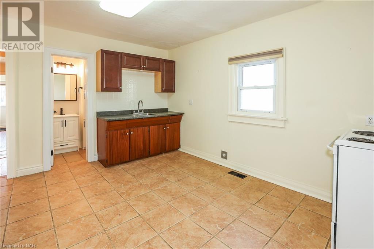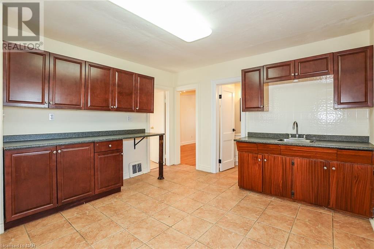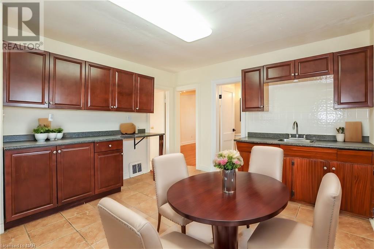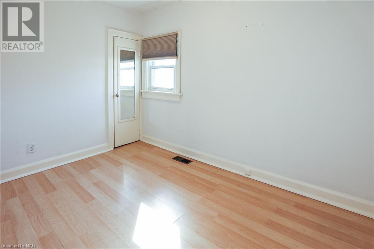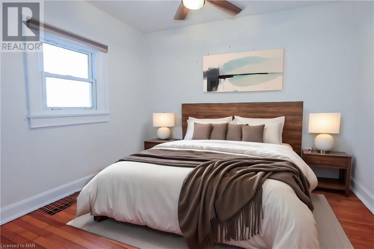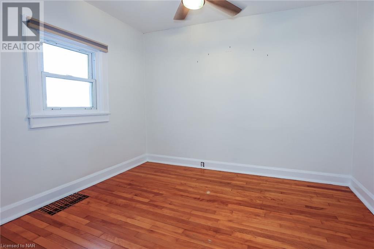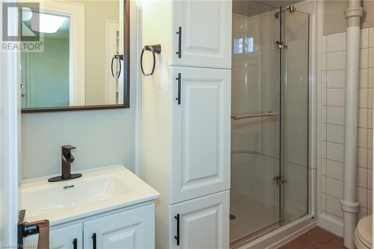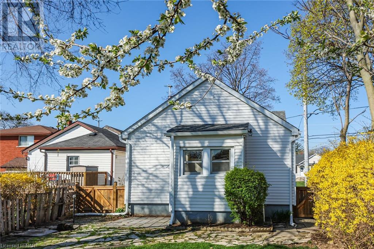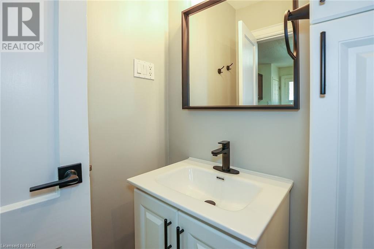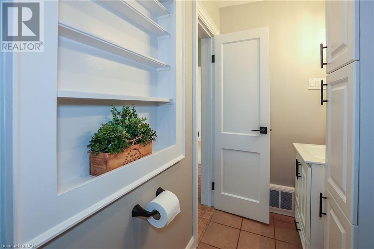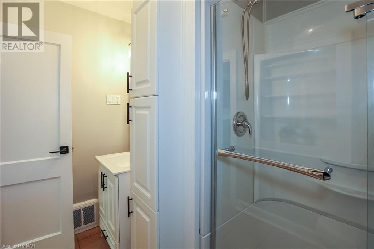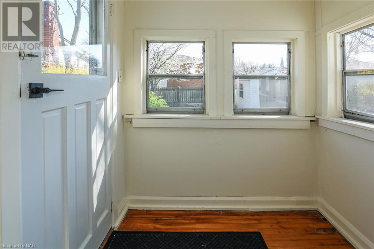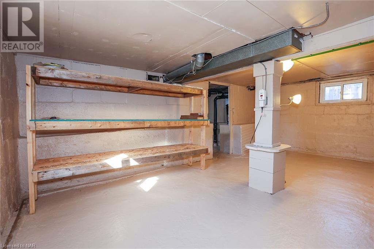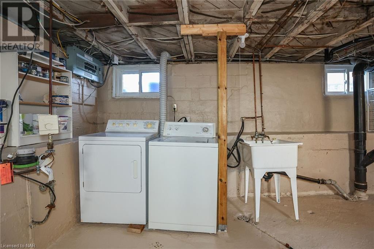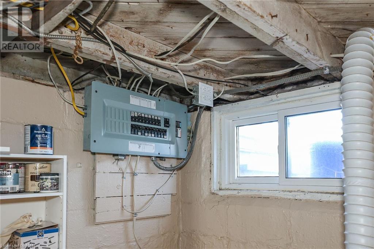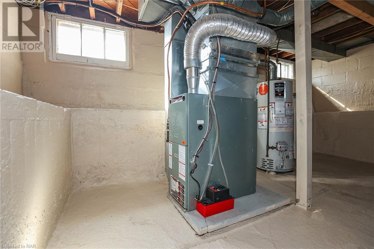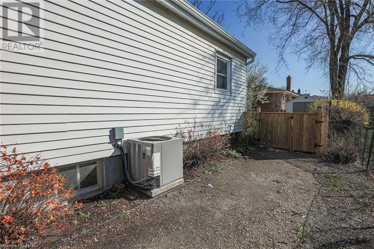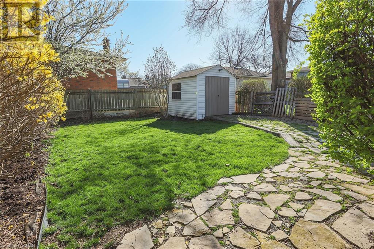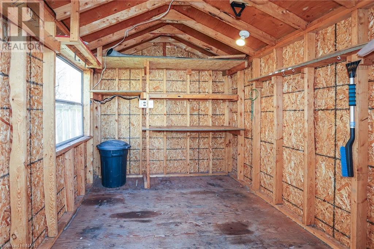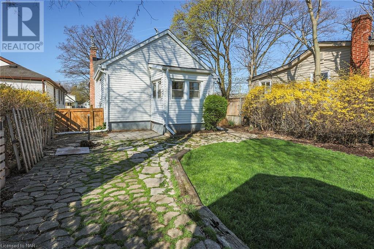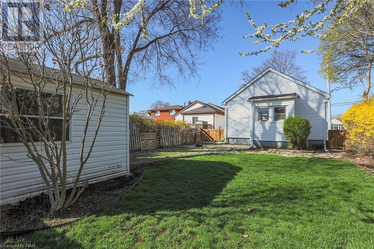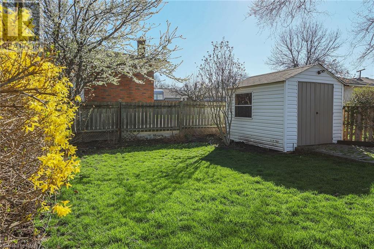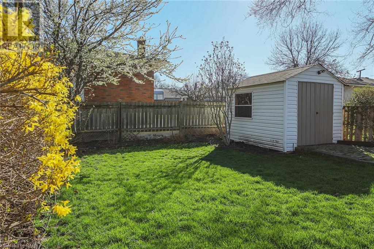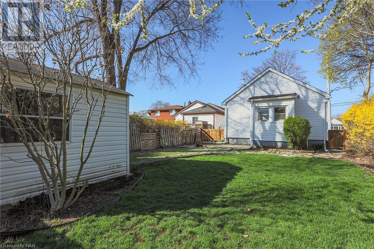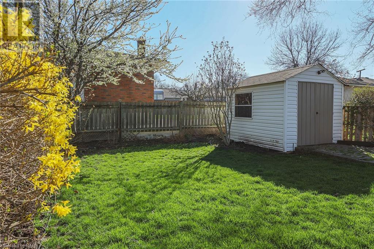2 Bedroom
1 Bathroom
730 sq. ft
Bungalow
Central Air Conditioning
Forced Air
$469,000
OPEN HOUSE SUNDAY APRIL 28TH. 2-4 PM Tired of condo living or looking to secure your first home or rental? 250 Niagara street is IT! Reduce your footprint by walking over to Pearson Park with use of the splash pad for summer months and winter months enjoy the Kiwanis Pool and Library (all year round). Fairview Mall, Costco , Arts studio, highway access , groceries, and even the Welland canal is all super close by. This two bedroom bungalow has recently had new shingles, eavestrough, soffits in 2022, along with a/c unit installed. Remodeled cute 3 piece bathroom in 2023. Lots of cupboard and good size eat in kitchen . Small mudroom at the back for messy pets and kids. Mature trees in the backyard with 3/4 fenced yard. Shed with hydro for all your extras. Great place to call home, perfect for commuters ! (id:38042)
250 Niagara Street, St. Catharines Property Overview
|
MLS® Number
|
40561107 |
|
Property Type
|
Single Family |
|
Amenities Near By
|
Park, Place Of Worship, Playground, Public Transit, Schools, Shopping |
|
Community Features
|
Community Centre, School Bus |
|
Equipment Type
|
Water Heater |
|
Parking Space Total
|
2 |
|
Rental Equipment Type
|
Water Heater |
250 Niagara Street, St. Catharines Building Features
|
Bathroom Total
|
1 |
|
Bedrooms Above Ground
|
2 |
|
Bedrooms Total
|
2 |
|
Appliances
|
Dishwasher, Dryer, Stove, Washer, Window Coverings |
|
Architectural Style
|
Bungalow |
|
Basement Development
|
Unfinished |
|
Basement Type
|
Full (unfinished) |
|
Constructed Date
|
1941 |
|
Construction Style Attachment
|
Detached |
|
Cooling Type
|
Central Air Conditioning |
|
Exterior Finish
|
Other, Vinyl Siding |
|
Fire Protection
|
Smoke Detectors |
|
Fixture
|
Ceiling Fans |
|
Heating Fuel
|
Natural Gas |
|
Heating Type
|
Forced Air |
|
Stories Total
|
1 |
|
Size Interior
|
730 |
|
Type
|
House |
|
Utility Water
|
Municipal Water |
250 Niagara Street, St. Catharines Land Details
|
Access Type
|
Highway Nearby |
|
Acreage
|
No |
|
Fence Type
|
Partially Fenced |
|
Land Amenities
|
Park, Place Of Worship, Playground, Public Transit, Schools, Shopping |
|
Sewer
|
Municipal Sewage System |
|
Size Depth
|
127 Ft |
|
Size Frontage
|
49 Ft |
|
Size Total Text
|
Under 1/2 Acre |
|
Zoning Description
|
R1 |
250 Niagara Street, St. Catharines Rooms
| Floor |
Room Type |
Length |
Width |
Dimensions |
|
Main Level |
Kitchen |
|
|
13'8'' x 11'10'' |
|
Main Level |
Family Room |
|
|
17'2'' x 10'3'' |
|
Main Level |
Bedroom |
|
|
10'5'' x 7'2'' |
|
Main Level |
Primary Bedroom |
|
|
10'4'' x 8'6'' |
|
Main Level |
3pc Bathroom |
|
|
Measurements not available |
