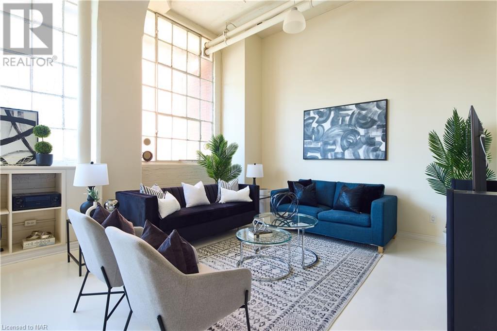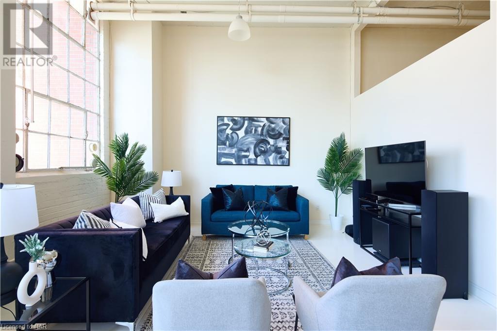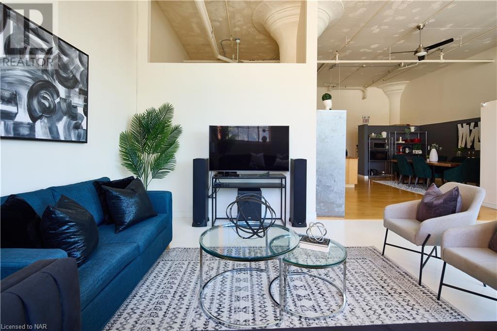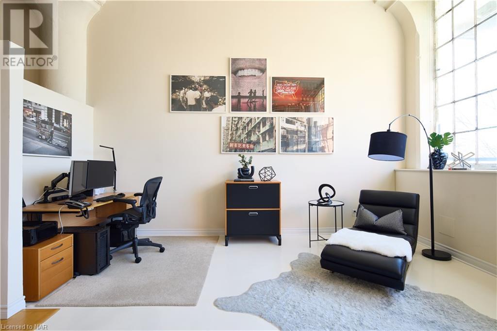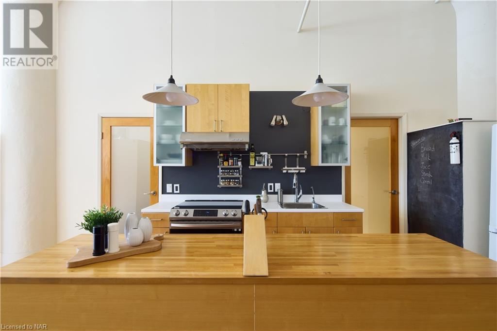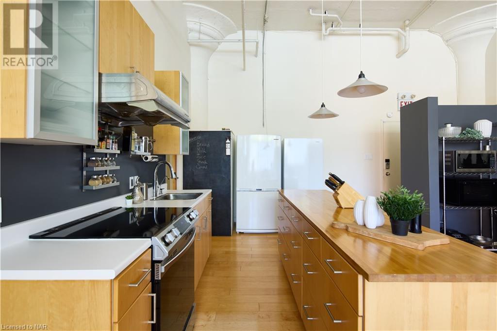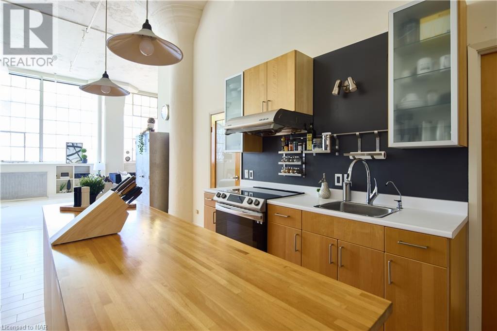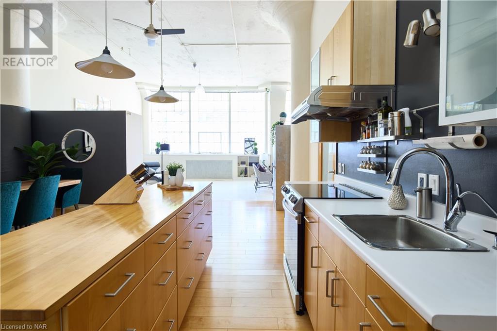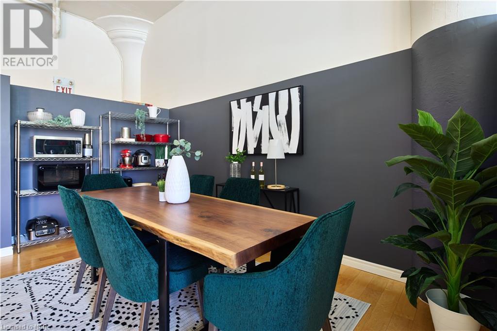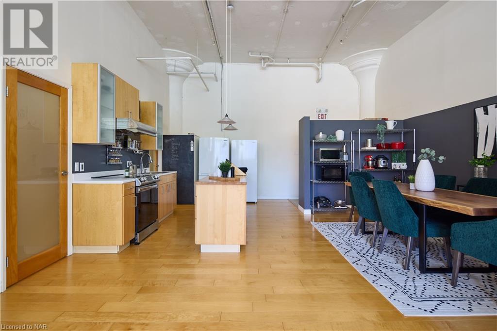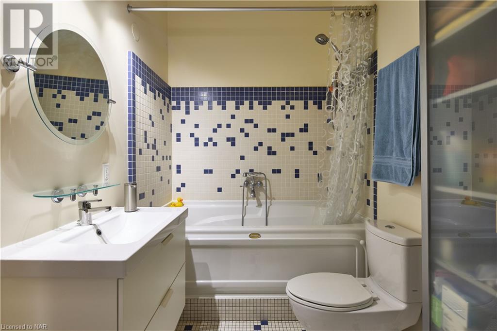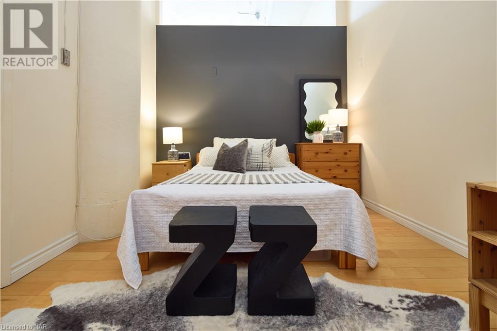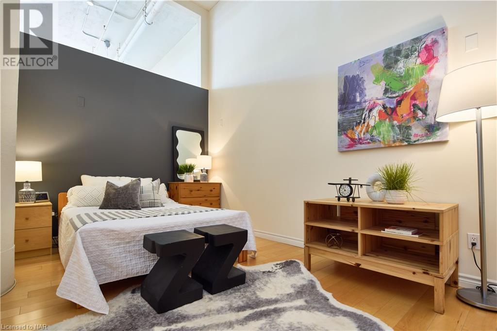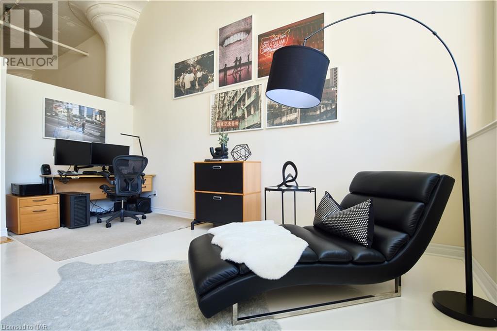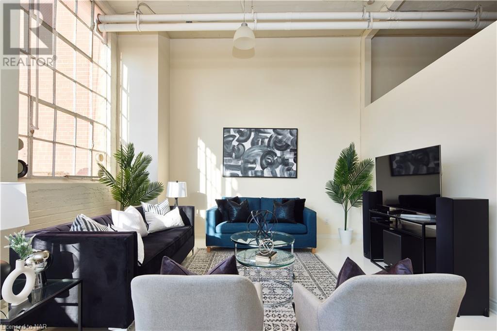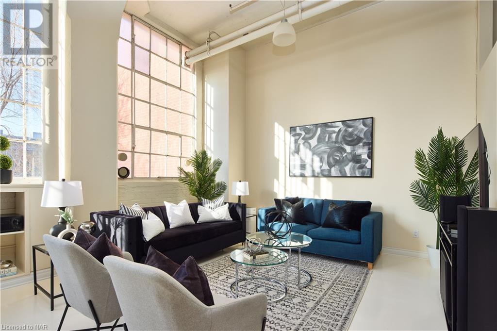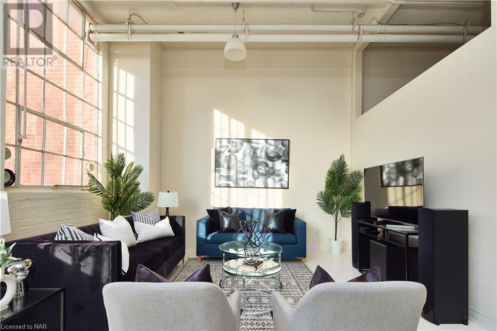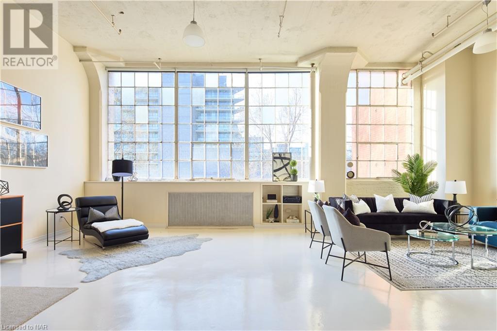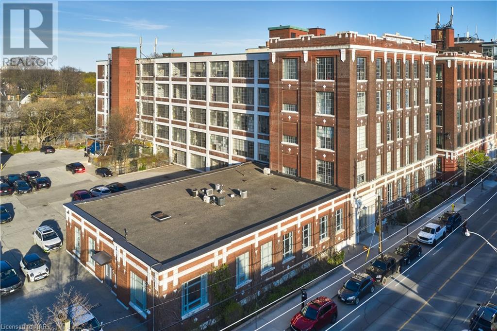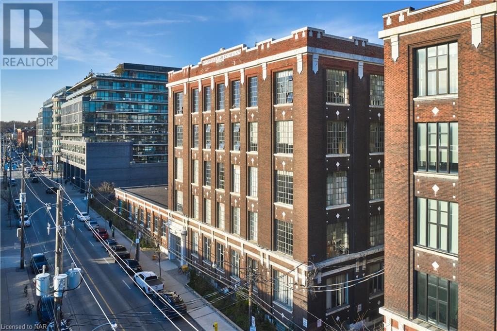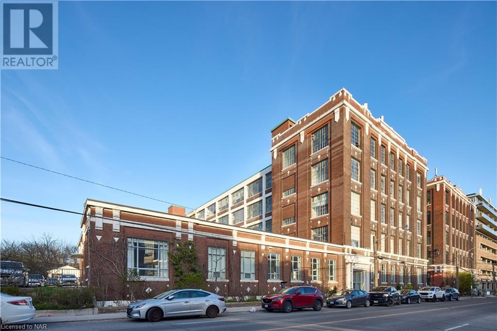245 Carlaw Avenue Unit# 206 Toronto, Ontario M4M 2S1
1 Bedroom
1 Bathroom
1150 sq. ft
Loft
Window Air Conditioner
Radiant Heat
$999,000Maintenance, Insurance, Heat, Landscaping, Water
$847.85 Monthly
Maintenance, Insurance, Heat, Landscaping, Water
$847.85 MonthlyWelcome to the iconic Wrigley Building, a standout in Torontos loft scene. This 1150-square-foot hard loft blends classic architecture with modern urban design. The open-concept floor plan features striking 13.5-foot ceilings and signature mushroom columns, creating a dramatic and character-rich space. Expansive industrial windows offer north-facing views and bathe the interior in natural light, enhancing the loft's spacious feel. Unique in every aspect, this loft isn't just a home. It's a statement. Click the Virtual Tour link for a detailed walk thorugh. (id:38042)
245 Carlaw Avenue Unit# 206, Toronto Property Overview
| MLS® Number | 40577931 |
| Property Type | Single Family |
| Amenities Near By | Place Of Worship, Public Transit, Schools, Shopping |
| Parking Space Total | 1 |
245 Carlaw Avenue Unit# 206, Toronto Building Features
| Bathroom Total | 1 |
| Bedrooms Above Ground | 1 |
| Bedrooms Total | 1 |
| Amenities | Party Room |
| Appliances | Refrigerator, Stove, Washer, Window Coverings |
| Architectural Style | Loft |
| Basement Type | None |
| Construction Style Attachment | Attached |
| Cooling Type | Window Air Conditioner |
| Exterior Finish | Brick |
| Heating Type | Radiant Heat |
| Size Interior | 1150 |
| Type | Apartment |
| Utility Water | Municipal Water |
245 Carlaw Avenue Unit# 206, Toronto Land Details
| Access Type | Highway Access |
| Acreage | No |
| Land Amenities | Place Of Worship, Public Transit, Schools, Shopping |
| Sewer | Municipal Sewage System |
| Zoning Description | N/a |
245 Carlaw Avenue Unit# 206, Toronto Rooms
| Floor | Room Type | Length | Width | Dimensions |
|---|---|---|---|---|
| Main Level | 4pc Bathroom | 9'5'' x 6'0'' | ||
| Main Level | Bedroom | 9'5'' x 17'0'' | ||
| Main Level | Living Room | 29'1'' x 13'2'' | ||
| Main Level | Dining Room | 15'10'' x 8'1'' | ||
| Main Level | Kitchen | 11'3'' x 24'3'' |
