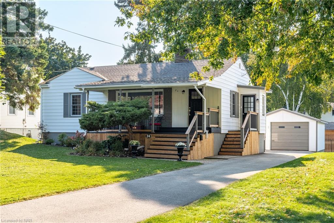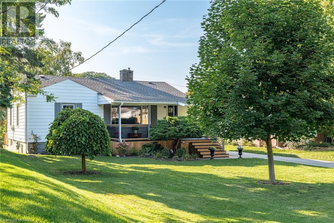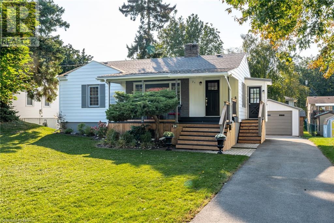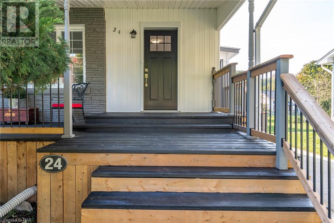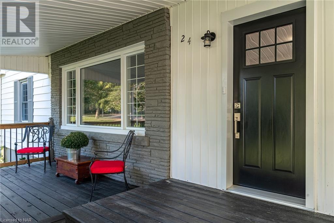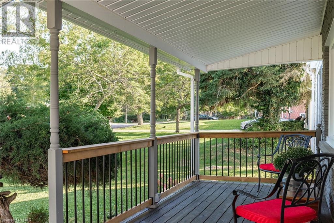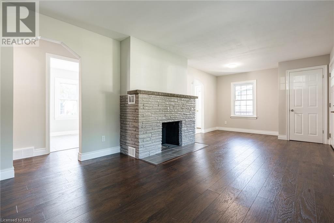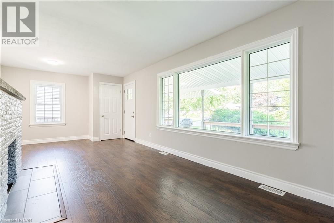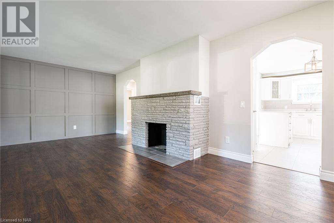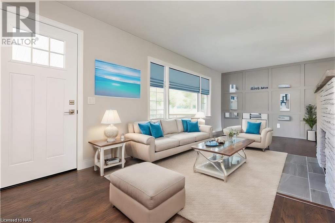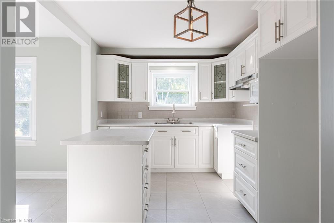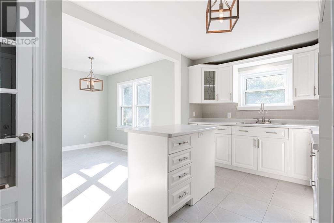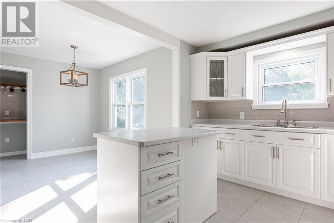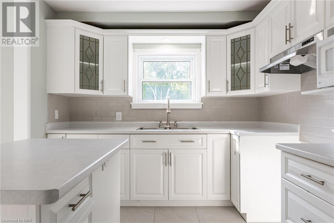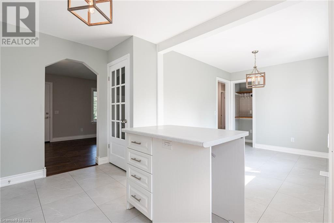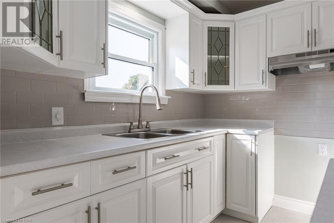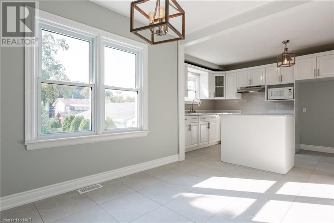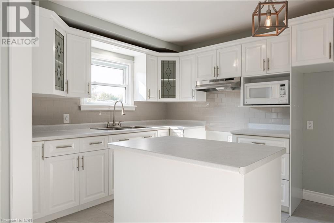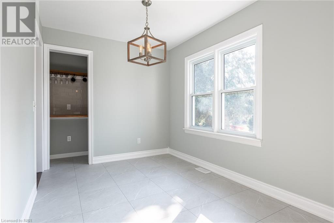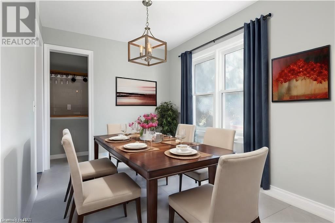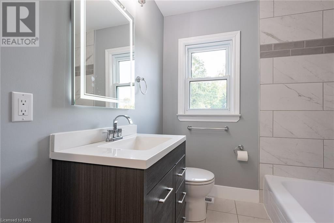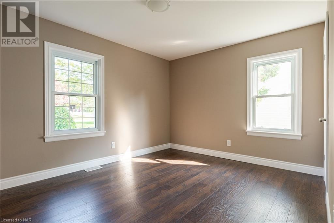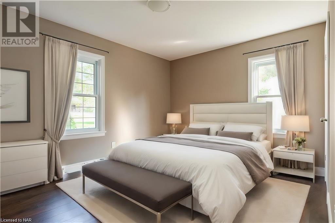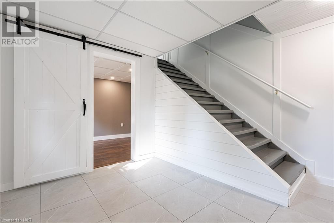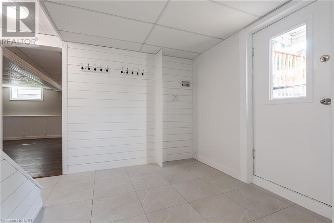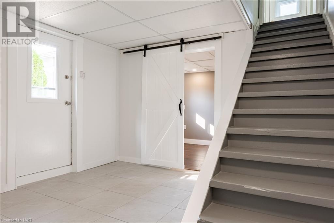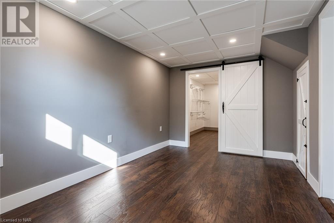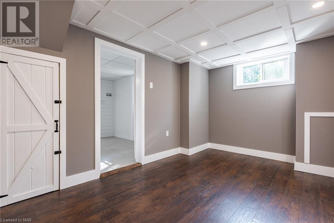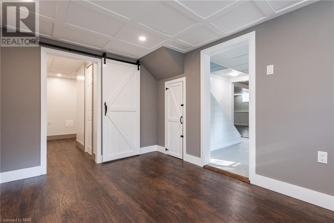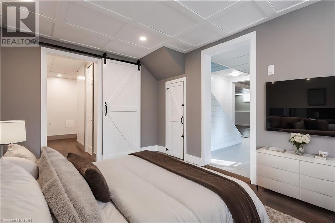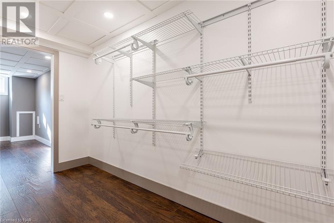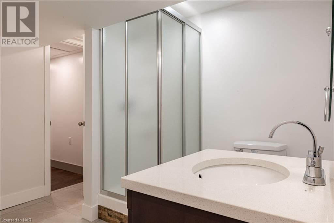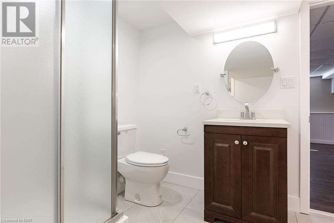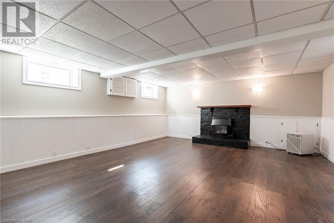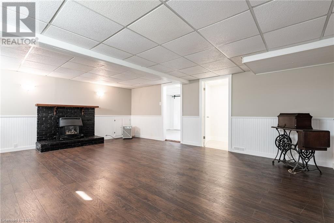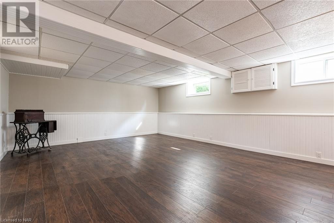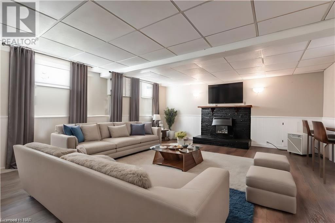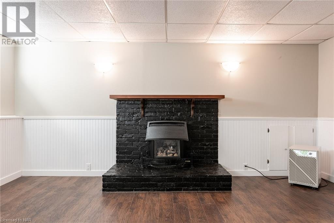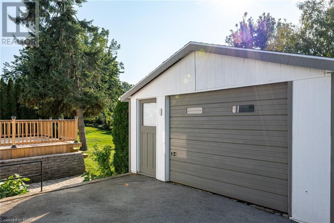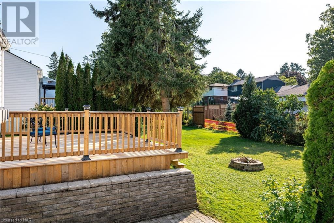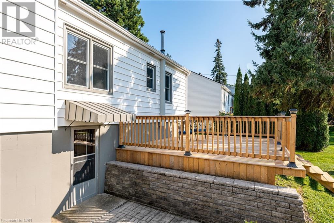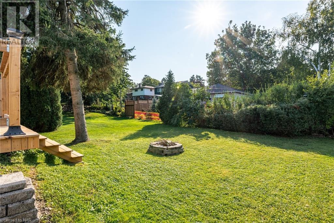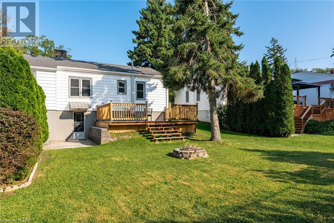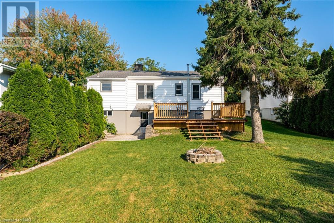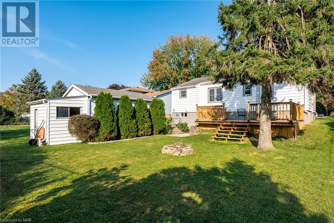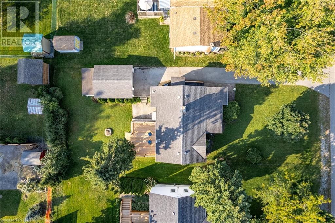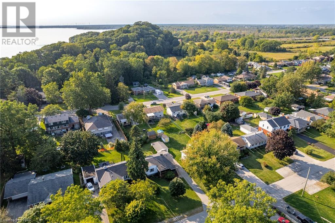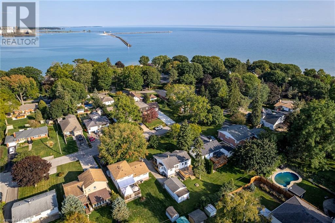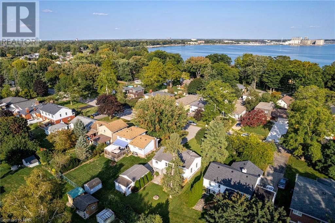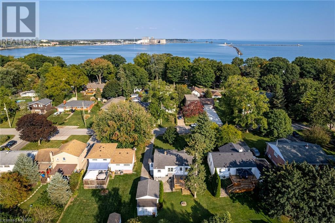3 Bedroom
2 Bathroom
1794 sq. ft
Bungalow
Fireplace
Central Air Conditioning
Forced Air
Landscaped
$649,000
Welcome to one of Port Colborne's most desirable areas and only steps away from the shores of Lake Erie. This 2+1 bedroom home has been freshly updated and tastefully decorated to suit all of your needs. As you approach the front of the house you will notice the covered front porch where you may enjoy the sounds of the waves crashing against the shores of Gravely Bay. Entering the front door you will be embraced by the comforting feeling of the sizeable living room featuring a wood burning fireplace. Take note of the breakfast bar in the large eat-in kitchen/dining area where you can make use of all the counter and cupboard space. Down the hall from the dining room are two comfortable bedrooms that are steps from the 4 piece bathroom. In the basement you will find a spacious recreation room which features a gas fireplace to warm up to on those cold winters nights. You will also find a larger bedroom that has more than enough closet and cupboard space and en-suite privileges. Through the back entrance of the house you'll notice the oversized deck just waiting for those family gatherings and bbq lunches. This home also has a spacious garage with workshop so you can park your car on those snowy nights. Walnut St. is an amazing area and a great place to raise a family or retire too. Let this be your next place that you call home. (id:38042)
24 Walnut Street, Port Colborne Property Overview
|
MLS® Number
|
40566572 |
|
Property Type
|
Single Family |
|
Amenities Near By
|
Beach, Golf Nearby, Marina, Park, Place Of Worship, Playground, Schools, Shopping |
|
Community Features
|
Quiet Area, School Bus |
|
Features
|
Sump Pump, Automatic Garage Door Opener |
|
Parking Space Total
|
6 |
|
Structure
|
Porch |
24 Walnut Street, Port Colborne Building Features
|
Bathroom Total
|
2 |
|
Bedrooms Above Ground
|
2 |
|
Bedrooms Below Ground
|
1 |
|
Bedrooms Total
|
3 |
|
Appliances
|
Microwave, Garage Door Opener |
|
Architectural Style
|
Bungalow |
|
Basement Development
|
Finished |
|
Basement Type
|
Full (finished) |
|
Construction Style Attachment
|
Detached |
|
Cooling Type
|
Central Air Conditioning |
|
Exterior Finish
|
Vinyl Siding |
|
Fireplace Present
|
Yes |
|
Fireplace Total
|
2 |
|
Heating Fuel
|
Natural Gas |
|
Heating Type
|
Forced Air |
|
Stories Total
|
1 |
|
Size Interior
|
1794 |
|
Type
|
House |
|
Utility Water
|
Municipal Water |
24 Walnut Street, Port Colborne Parking
24 Walnut Street, Port Colborne Land Details
|
Access Type
|
Water Access |
|
Acreage
|
No |
|
Land Amenities
|
Beach, Golf Nearby, Marina, Park, Place Of Worship, Playground, Schools, Shopping |
|
Landscape Features
|
Landscaped |
|
Sewer
|
Municipal Sewage System |
|
Size Depth
|
140 Ft |
|
Size Frontage
|
54 Ft |
|
Size Total Text
|
Under 1/2 Acre |
|
Zoning Description
|
R1 |
24 Walnut Street, Port Colborne Rooms
| Floor |
Room Type |
Length |
Width |
Dimensions |
|
Basement |
Other |
|
|
11'0'' x 4'3'' |
|
Basement |
Utility Room |
|
|
Measurements not available |
|
Basement |
Laundry Room |
|
|
10'3'' x 8'0'' |
|
Basement |
Recreation Room |
|
|
20'1'' x 15'5'' |
|
Basement |
Primary Bedroom |
|
|
13'10'' x 8'7'' |
|
Basement |
3pc Bathroom |
|
|
Measurements not available |
|
Main Level |
4pc Bathroom |
|
|
Measurements not available |
|
Main Level |
Foyer |
|
|
4'7'' x 4'0'' |
|
Main Level |
Dining Room |
|
|
10'0'' x 7'10'' |
|
Main Level |
Kitchen |
|
|
15'0'' x 9'6'' |
|
Main Level |
Living Room/dining Room |
|
|
22'4'' x 11'4'' |
|
Main Level |
Bedroom |
|
|
9'1'' x 10'0'' |
|
Main Level |
Bedroom |
|
|
10'5'' x 13'3'' |
