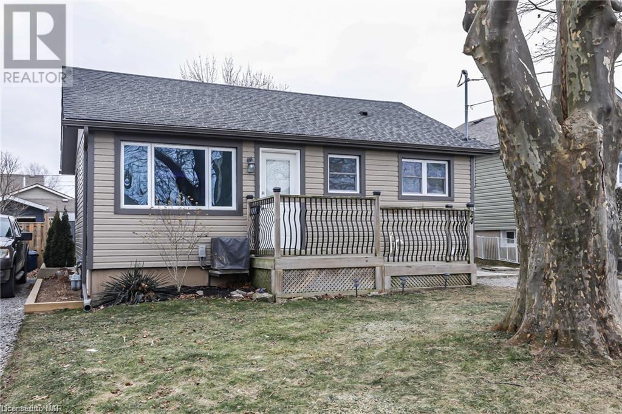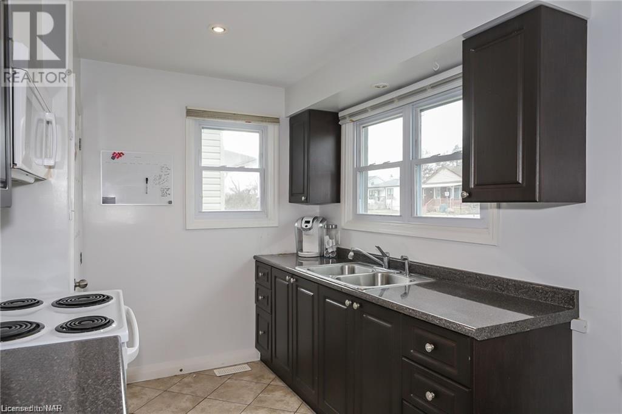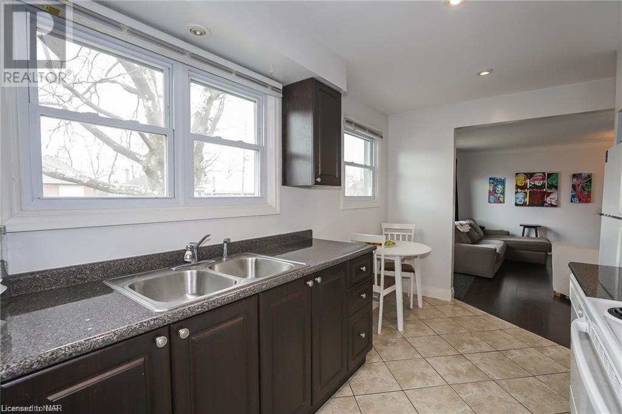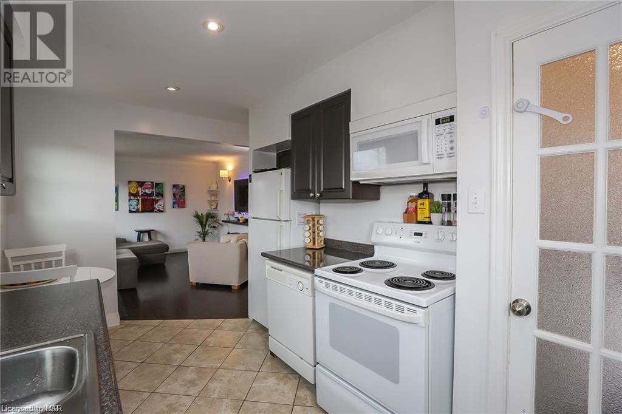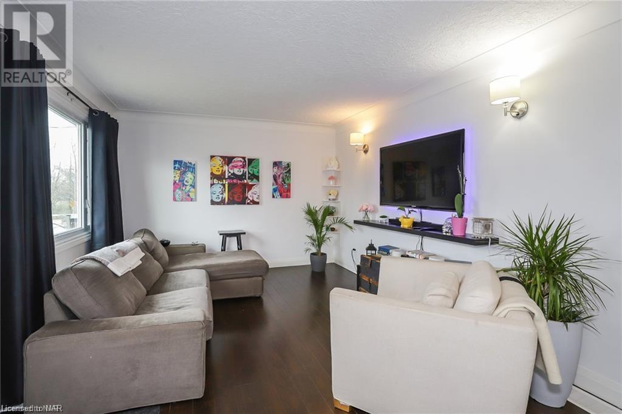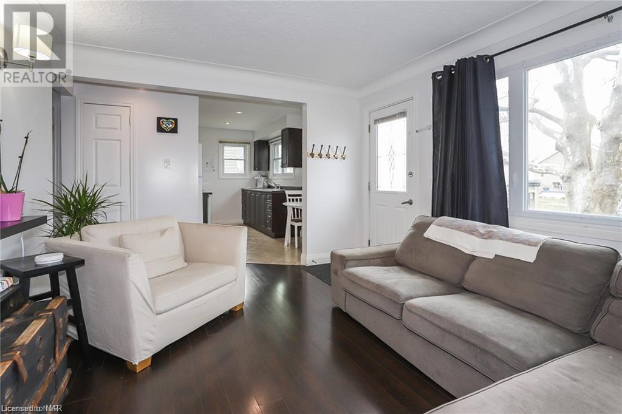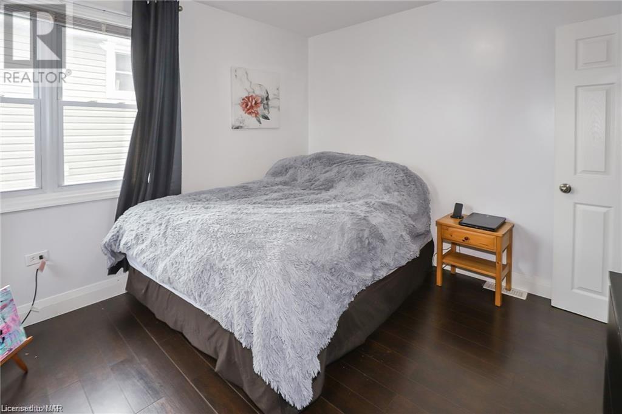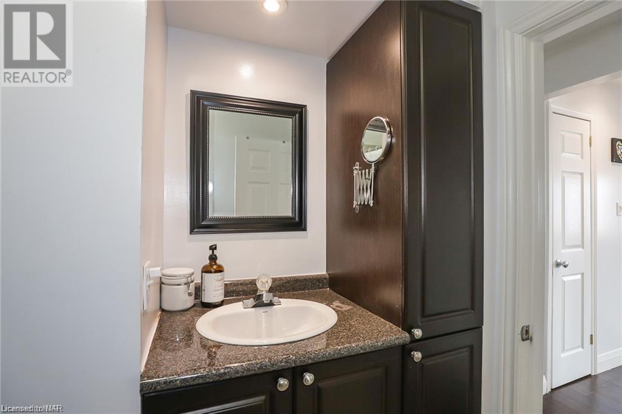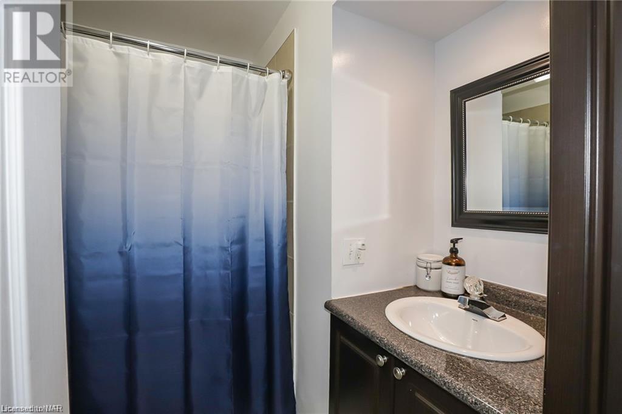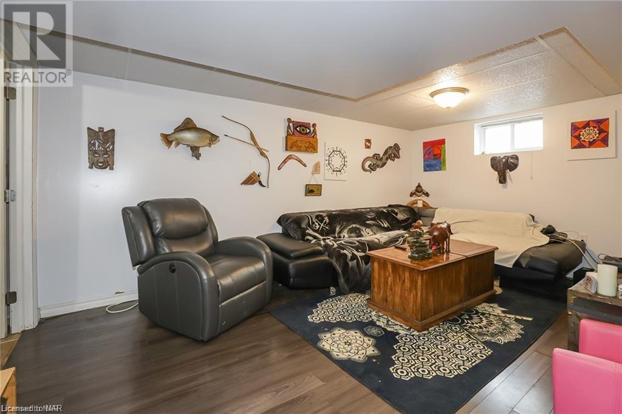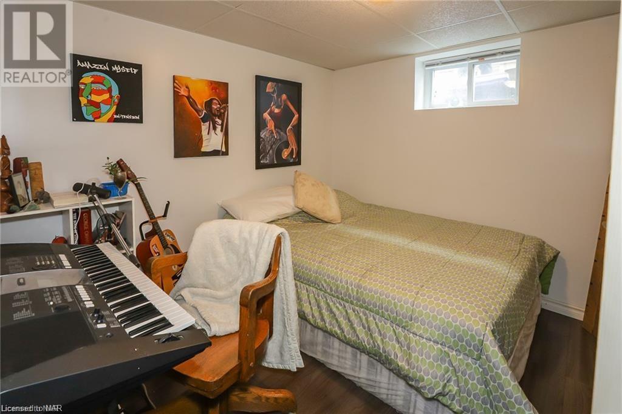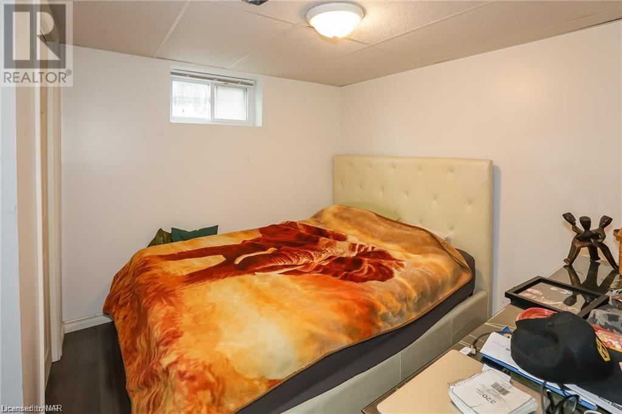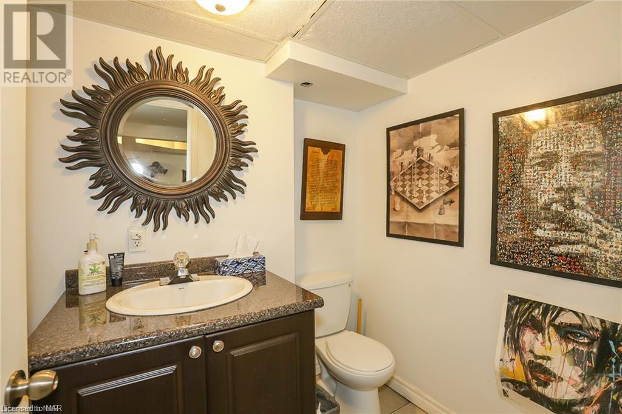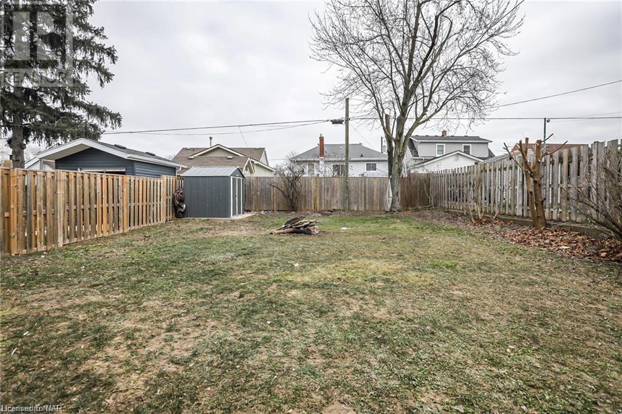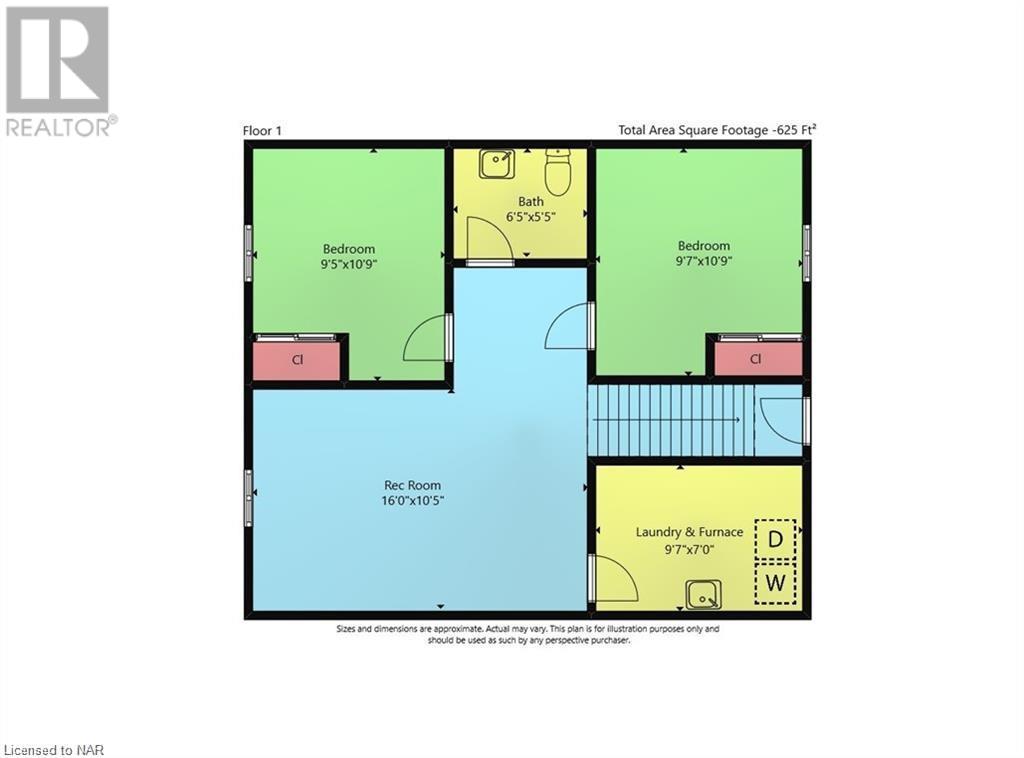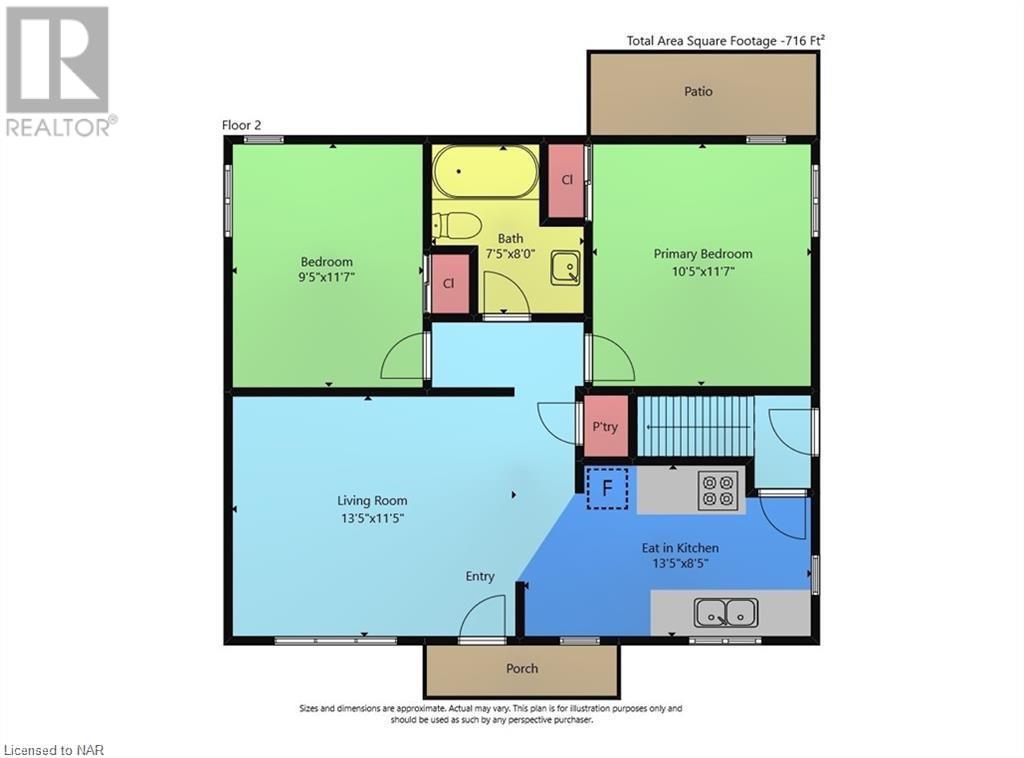4 Bedroom
2 Bathroom
700 sq. ft
Bungalow
Central Air Conditioning
Forced Air
$2,200 Monthly
Other, See Remarks
Welcome to 24 Prestwick Ave features a total of 2 + 2 bedrooms and 1.5 bathrooms and located in a quite dead-end street. The main level has lots of natural light, laminate and tile flooring throughout, two well-sized rooms on the main level and two more in the basement. Spacious backyard for entertaining and use to your liking. Great place to call home. Call us today! (id:38042)
24 Prestwick Avenue, St. Catharines Property Overview
|
MLS® Number
|
40572928 |
|
Property Type
|
Single Family |
|
Amenities Near By
|
Hospital, Place Of Worship, Schools |
|
Community Features
|
Quiet Area |
|
Equipment Type
|
None |
|
Features
|
Cul-de-sac |
|
Parking Space Total
|
2 |
|
Rental Equipment Type
|
None |
|
Structure
|
Porch |
24 Prestwick Avenue, St. Catharines Building Features
|
Bathroom Total
|
2 |
|
Bedrooms Above Ground
|
2 |
|
Bedrooms Below Ground
|
2 |
|
Bedrooms Total
|
4 |
|
Appliances
|
Dryer, Microwave, Refrigerator, Stove, Washer |
|
Architectural Style
|
Bungalow |
|
Basement Development
|
Finished |
|
Basement Type
|
Full (finished) |
|
Construction Style Attachment
|
Detached |
|
Cooling Type
|
Central Air Conditioning |
|
Exterior Finish
|
Vinyl Siding |
|
Foundation Type
|
Poured Concrete |
|
Half Bath Total
|
1 |
|
Heating Fuel
|
Natural Gas |
|
Heating Type
|
Forced Air |
|
Stories Total
|
1 |
|
Size Interior
|
700 |
|
Type
|
House |
|
Utility Water
|
Municipal Water |
24 Prestwick Avenue, St. Catharines Land Details
|
Access Type
|
Highway Nearby |
|
Acreage
|
No |
|
Fence Type
|
Fence |
|
Land Amenities
|
Hospital, Place Of Worship, Schools |
|
Sewer
|
Municipal Sewage System |
|
Size Depth
|
110 Ft |
|
Size Frontage
|
40 Ft |
|
Size Total Text
|
Under 1/2 Acre |
|
Zoning Description
|
R2 |
24 Prestwick Avenue, St. Catharines Rooms
| Floor |
Room Type |
Length |
Width |
Dimensions |
|
Basement |
Laundry Room |
|
|
9'7'' x 7'0'' |
|
Basement |
2pc Bathroom |
|
|
Measurements not available |
|
Basement |
Bedroom |
|
|
10'9'' x 9'5'' |
|
Basement |
Bedroom |
|
|
10'9'' x 9'5'' |
|
Basement |
Recreation Room |
|
|
16'5'' x 10'5'' |
|
Main Level |
Bedroom |
|
|
11'7'' x 9'5'' |
|
Main Level |
Primary Bedroom |
|
|
11'7'' x 10'5'' |
|
Main Level |
4pc Bathroom |
|
|
Measurements not available |
|
Main Level |
Kitchen |
|
|
13'5'' x 8'5'' |
|
Main Level |
Living Room |
|
|
13'5'' x 11'5'' |
24 Prestwick Avenue, St. Catharines Utilities
