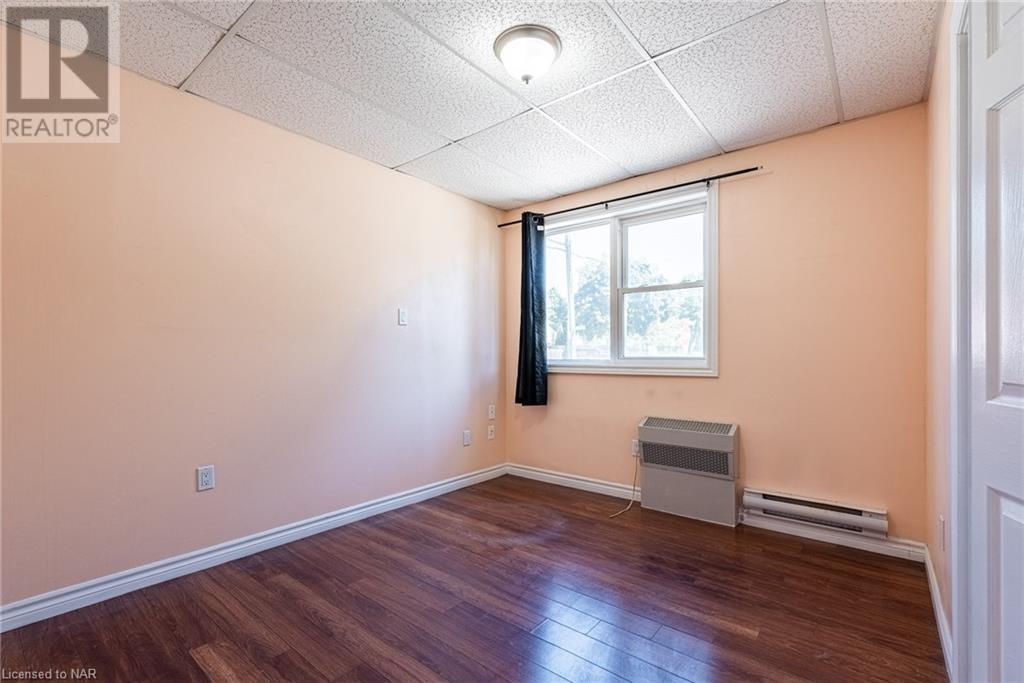3 Bedroom
1 Bathroom
750 sqft sq. ft
None
Baseboard Heaters
$2,025 Monthly
Water
Spacious main floor three Bedroom unit in a detached triplex with a three piece Bathroom. Internet included as well as Water. Fridge, Countertop Range, Dishwasher, Built-in Oven, Microwave and combo Washer/Dryer (in suite) for your use. Centrally located, right off Westchester, between Oakdale and Eastchester. Within just a few minutes drive of downtown St. Catharines and all the necessary amenities, in a family friendly neighbourhood, right on the city bus route. Pets are a possibility and will be considered on a case to case basis. (id:38042)
24 Herrick Avenue Unit# 1, St. Catharines Property Overview
|
MLS® Number
|
40598519 |
|
Property Type
|
Single Family |
|
Amenities Near By
|
Public Transit, Schools, Shopping |
|
Features
|
Crushed Stone Driveway |
|
Parking Space Total
|
2 |
24 Herrick Avenue Unit# 1, St. Catharines Building Features
|
Bathroom Total
|
1 |
|
Bedrooms Above Ground
|
3 |
|
Bedrooms Total
|
3 |
|
Appliances
|
Dishwasher, Dryer, Microwave, Oven - Built-in, Washer |
|
Basement Type
|
None |
|
Construction Style Attachment
|
Detached |
|
Cooling Type
|
None |
|
Exterior Finish
|
Aluminum Siding, Vinyl Siding |
|
Heating Fuel
|
Electric |
|
Heating Type
|
Baseboard Heaters |
|
Stories Total
|
1 |
|
Size Interior
|
750 Sqft |
|
Type
|
House |
|
Utility Water
|
Municipal Water |
24 Herrick Avenue Unit# 1, St. Catharines Land Details
|
Acreage
|
No |
|
Land Amenities
|
Public Transit, Schools, Shopping |
|
Sewer
|
Municipal Sewage System |
|
Size Frontage
|
45 Ft |
|
Zoning Description
|
R2 |
24 Herrick Avenue Unit# 1, St. Catharines Rooms
| Floor |
Room Type |
Length |
Width |
Dimensions |
|
Main Level |
Bedroom |
|
|
10'4'' x 12'4'' |
|
Main Level |
Bedroom |
|
|
15'2'' x 11'10'' |
|
Main Level |
Bedroom |
|
|
11'7'' x 11'6'' |
|
Main Level |
3pc Bathroom |
|
|
Measurements not available |
|
Main Level |
Dining Room |
|
|
11'6'' x 10'8'' |
|
Main Level |
Kitchen |
|
|
8'11'' x 15'4'' |
|
Main Level |
Living Room |
|
|
13'11'' x 12'9'' |


















