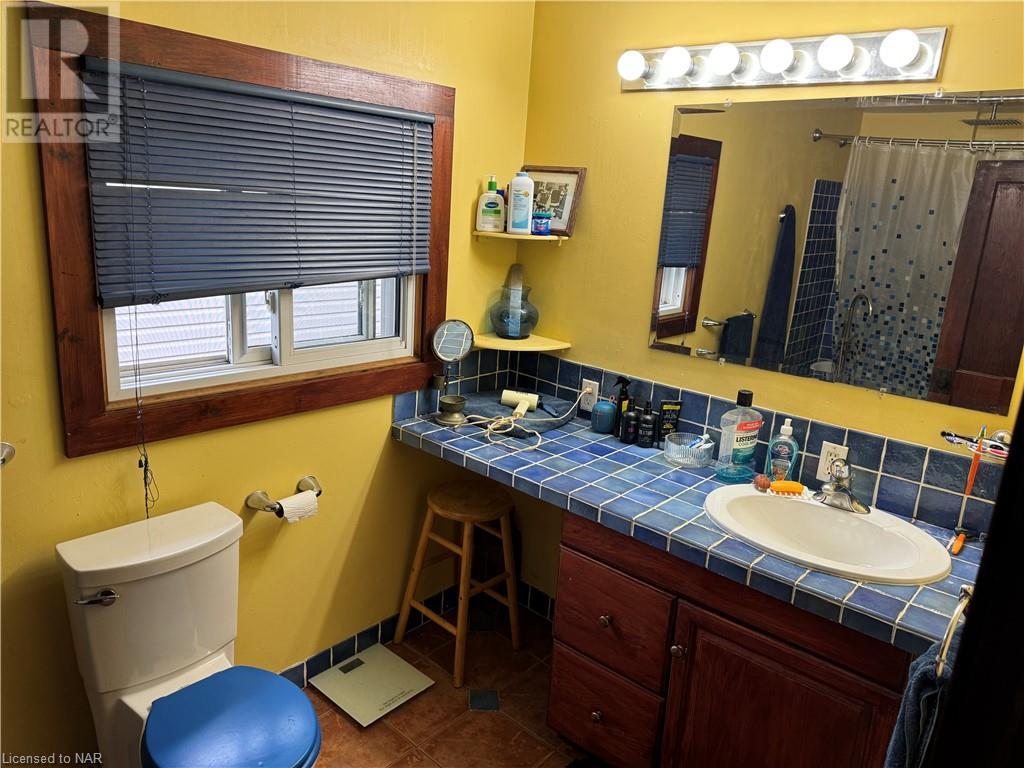3 Bedroom
3 Bathroom
2600 sqft sq. ft
2 Level
Central Air Conditioning
Forced Air
$875,000
Amazing opportunity to live in a large amazing detached character home with a 2 bedroom in law suite just a short walk to the Niagara River and the downtown core. This home offers beautifully refinished hardwood floors, stained glass windows, large bay window in the dining room, balcony, a walk up attic and is on a quiet street. Updated Hydro panel, tankless hot water heater, furnace and AC were new in 2015 and the roof in 2010. (id:38042)
223 Phipps Street, Fort Erie Property Overview
|
MLS® Number
|
40598991 |
|
Property Type
|
Single Family |
|
Amenities Near By
|
Golf Nearby, Shopping |
|
Community Features
|
Quiet Area |
|
Equipment Type
|
Water Heater |
|
Parking Space Total
|
8 |
|
Rental Equipment Type
|
Water Heater |
223 Phipps Street, Fort Erie Building Features
|
Bathroom Total
|
3 |
|
Bedrooms Above Ground
|
3 |
|
Bedrooms Total
|
3 |
|
Architectural Style
|
2 Level |
|
Basement Development
|
Unfinished |
|
Basement Type
|
Full (unfinished) |
|
Construction Style Attachment
|
Detached |
|
Cooling Type
|
Central Air Conditioning |
|
Exterior Finish
|
Aluminum Siding, Metal, Vinyl Siding |
|
Foundation Type
|
Poured Concrete |
|
Heating Fuel
|
Natural Gas |
|
Heating Type
|
Forced Air |
|
Stories Total
|
2 |
|
Size Interior
|
2600 Sqft |
|
Type
|
House |
|
Utility Water
|
Municipal Water, Unknown |
223 Phipps Street, Fort Erie Parking
223 Phipps Street, Fort Erie Land Details
|
Acreage
|
No |
|
Land Amenities
|
Golf Nearby, Shopping |
|
Sewer
|
Municipal Sewage System |
|
Size Depth
|
122 Ft |
|
Size Frontage
|
50 Ft |
|
Size Total Text
|
Under 1/2 Acre |
|
Zoning Description
|
R3 |
223 Phipps Street, Fort Erie Rooms
| Floor |
Room Type |
Length |
Width |
Dimensions |
|
Second Level |
3pc Bathroom |
|
|
Measurements not available |
|
Second Level |
4pc Bathroom |
|
|
4'0'' |
|
Second Level |
Bedroom |
|
|
9'10'' x 8'7'' |
|
Second Level |
Bedroom |
|
|
10'3'' x 10'10'' |
|
Second Level |
Bedroom |
|
|
13'0'' x 11'4'' |
|
Main Level |
3pc Bathroom |
|
|
Measurements not available |
|
Main Level |
Dining Room |
|
|
9'10'' x 9'10'' |
|
Main Level |
Living Room |
|
|
14'6'' x 11'3'' |
|
Main Level |
Kitchen |
|
|
12'6'' x 9'10'' |


















