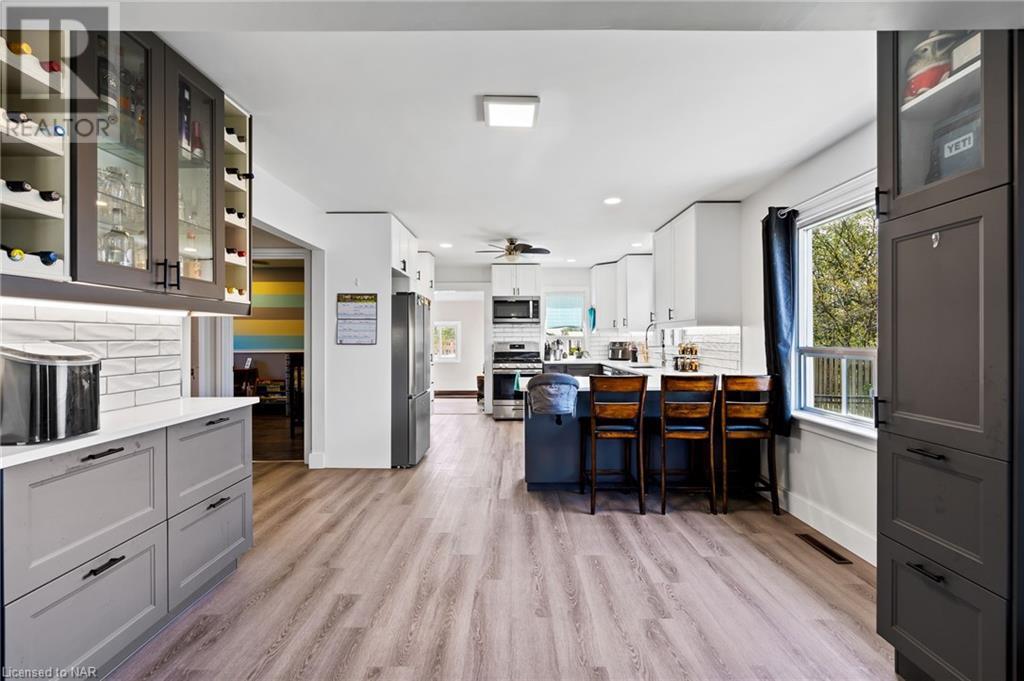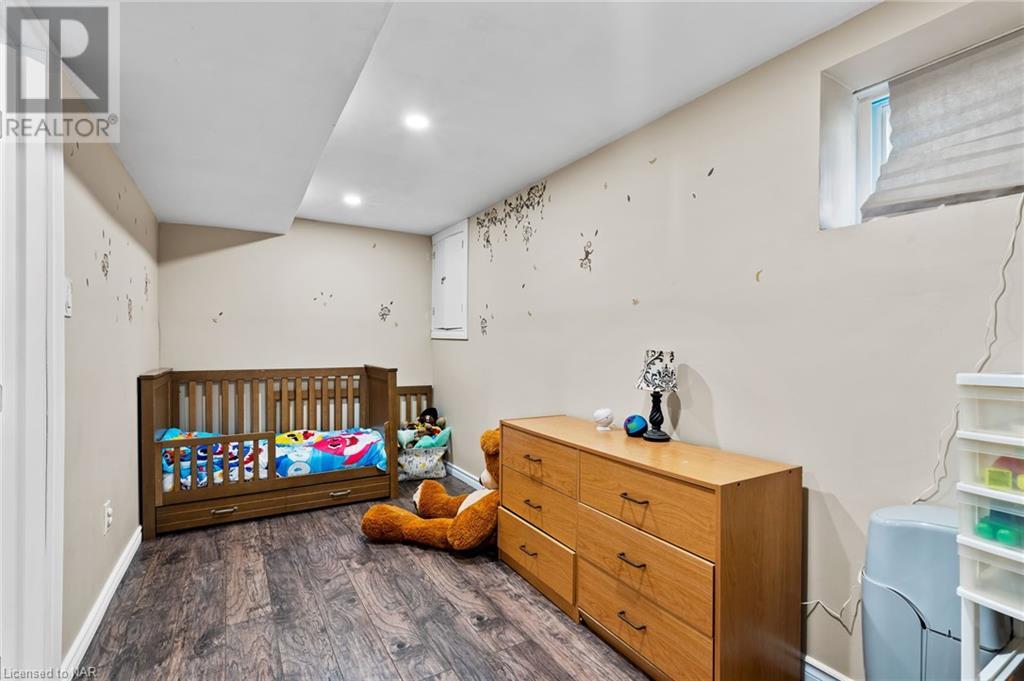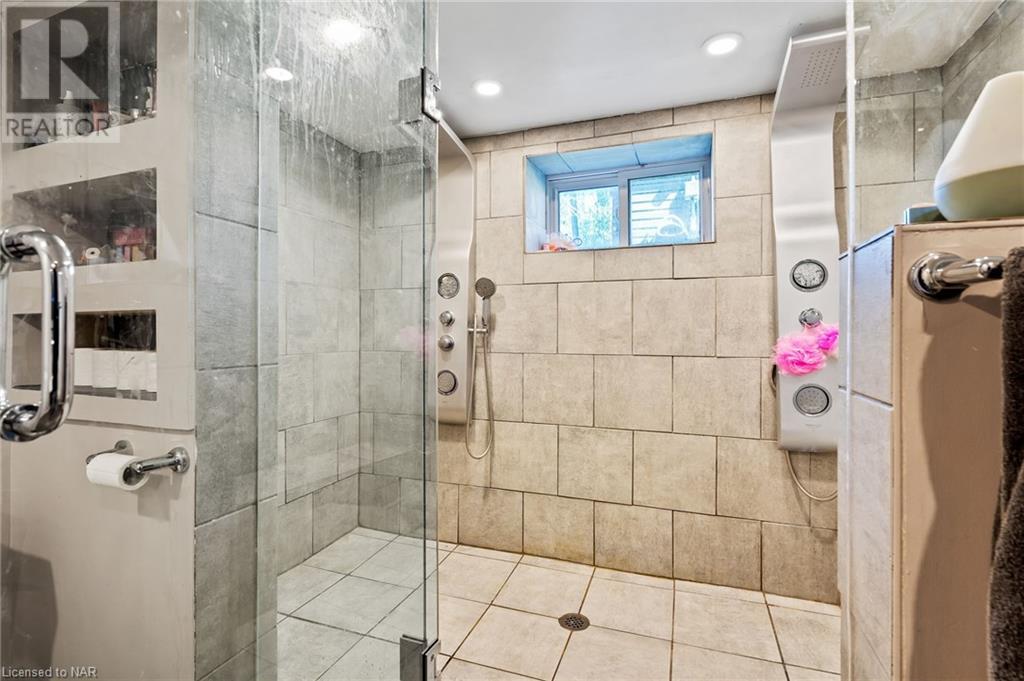4 Bedroom
2 Bathroom
1216 sqft sq. ft
Bungalow
Fireplace
Above Ground Pool
Central Air Conditioning
Forced Air
Acreage
$939,900
Check out this updated four-bedroom family home on nearly 3 ACRES in Stevensville. The main floor boasts an abundance of windows, allowing for plenty of natural light. Newer appliances in renovated kitchen are included. A separate rear entrance leads down to the fully finished basement, which features a huge family room with wood burning stove; perfect for movie nights! Step out to the back of the home to find an entertainer's dream: oversized deck, covered bar, above ground pool, and natural gas connection for the barbecue. The property is mostly fenced, which would be ideal for children and pets. A large barn is erected at the rear of the property which recently housed livestock. 2224 Stevensville Road is close to downtown Stevensville and mere minutes from the QEW and Peace Bridge. Book a private viewing today. (id:38042)
2224 Stevensville Road, Stevensville Property Overview
|
MLS® Number
|
40602086 |
|
Property Type
|
Single Family |
|
Amenities Near By
|
Schools |
|
Community Features
|
School Bus |
|
Features
|
Crushed Stone Driveway |
|
Parking Space Total
|
6 |
|
Pool Type
|
Above Ground Pool |
|
Structure
|
Barn |
2224 Stevensville Road, Stevensville Building Features
|
Bathroom Total
|
2 |
|
Bedrooms Above Ground
|
2 |
|
Bedrooms Below Ground
|
2 |
|
Bedrooms Total
|
4 |
|
Appliances
|
Dishwasher, Dryer, Microwave, Refrigerator, Washer, Gas Stove(s) |
|
Architectural Style
|
Bungalow |
|
Basement Development
|
Finished |
|
Basement Type
|
Full (finished) |
|
Construction Style Attachment
|
Detached |
|
Cooling Type
|
Central Air Conditioning |
|
Exterior Finish
|
Vinyl Siding |
|
Fireplace Fuel
|
Wood |
|
Fireplace Present
|
Yes |
|
Fireplace Total
|
1 |
|
Fireplace Type
|
Stove |
|
Foundation Type
|
Block |
|
Heating Fuel
|
Natural Gas |
|
Heating Type
|
Forced Air |
|
Stories Total
|
1 |
|
Size Interior
|
1216 Sqft |
|
Type
|
House |
|
Utility Water
|
Municipal Water |
2224 Stevensville Road, Stevensville Land Details
|
Access Type
|
Highway Access |
|
Acreage
|
Yes |
|
Land Amenities
|
Schools |
|
Sewer
|
Municipal Sewage System |
|
Size Depth
|
330 Ft |
|
Size Frontage
|
56 Ft |
|
Size Total Text
|
2 - 4.99 Acres |
|
Zoning Description
|
R2/a |
2224 Stevensville Road, Stevensville Rooms
| Floor |
Room Type |
Length |
Width |
Dimensions |
|
Lower Level |
4pc Bathroom |
|
|
Measurements not available |
|
Lower Level |
Bedroom |
|
|
12'10'' x 6'2'' |
|
Lower Level |
Bedroom |
|
|
11'5'' x 11'6'' |
|
Lower Level |
Family Room |
|
|
25'4'' x 11'6'' |
|
Main Level |
Mud Room |
|
|
10'5'' x 15'6'' |
|
Main Level |
Bedroom |
|
|
9'10'' x 12'2'' |
|
Main Level |
Primary Bedroom |
|
|
20'10'' x 12'1'' |
|
Main Level |
4pc Bathroom |
|
|
Measurements not available |
|
Main Level |
Eat In Kitchen |
|
|
19'7'' x 11'11'' |
|
Main Level |
Living Room |
|
|
16'11'' x 12'0'' |




















































