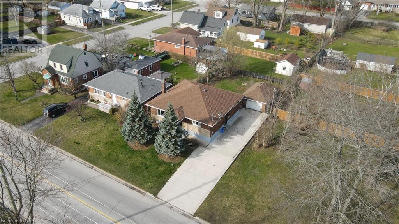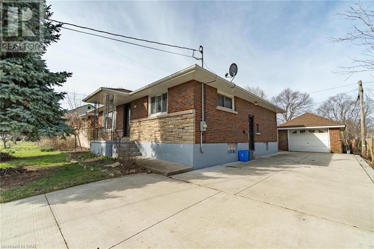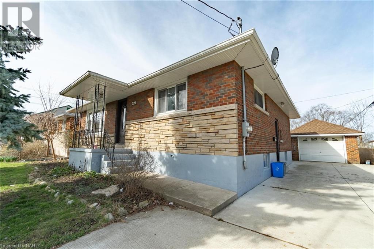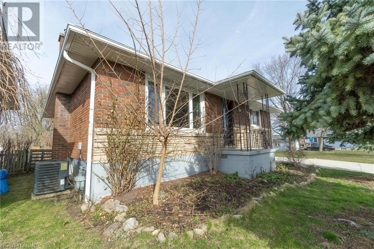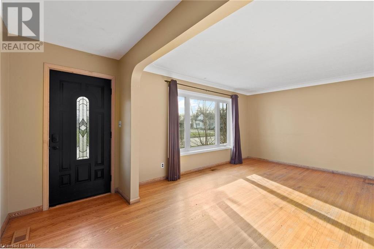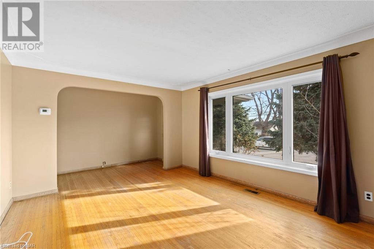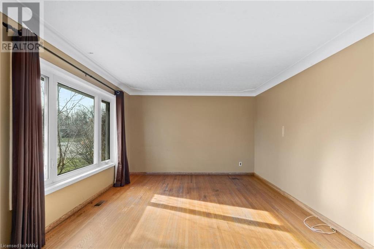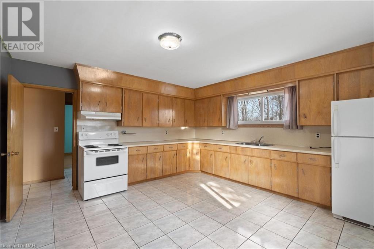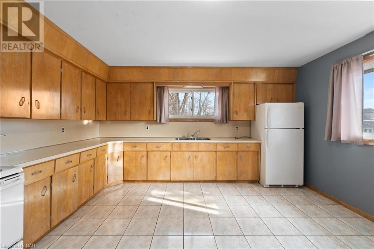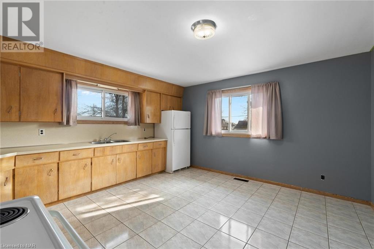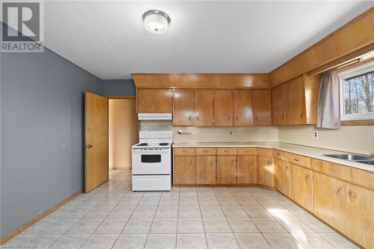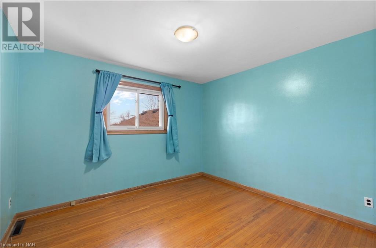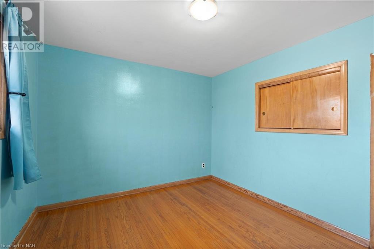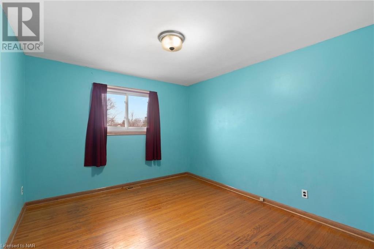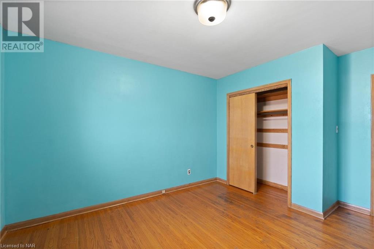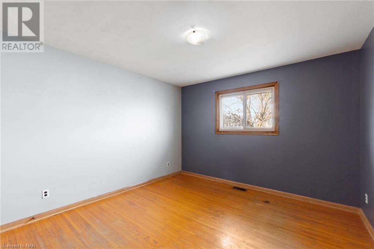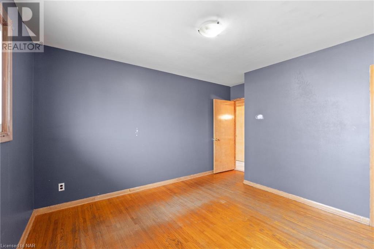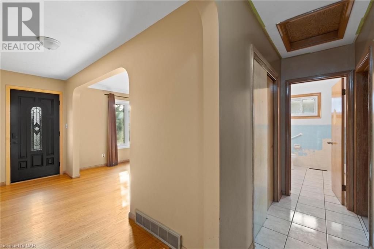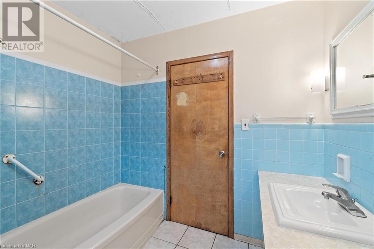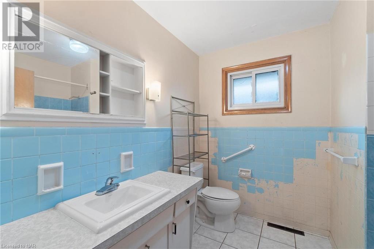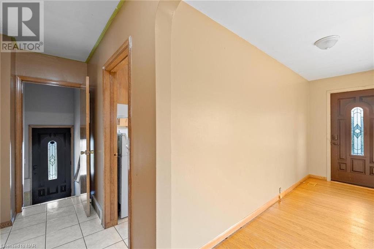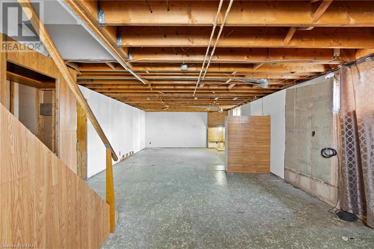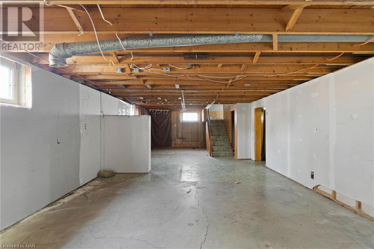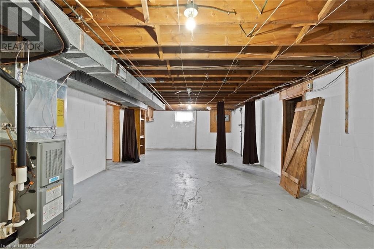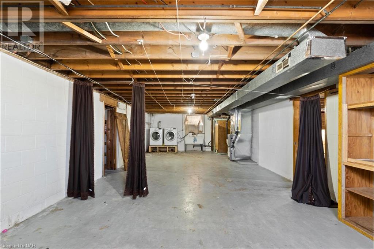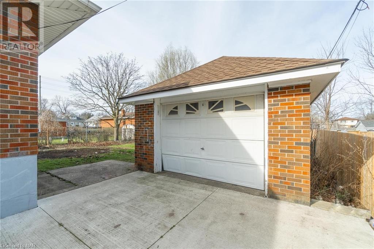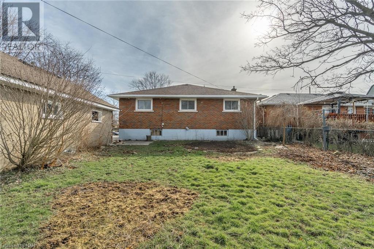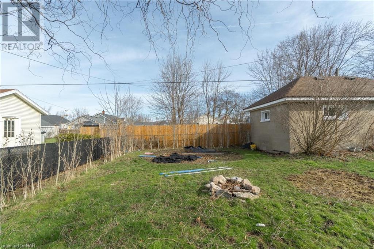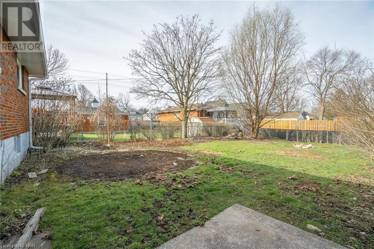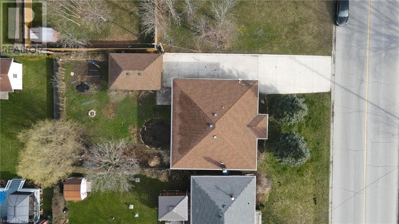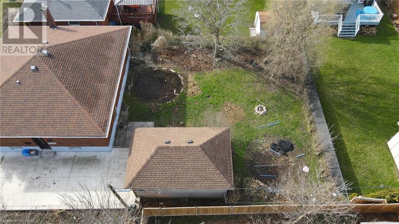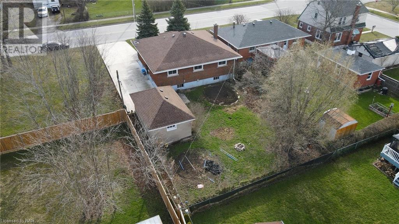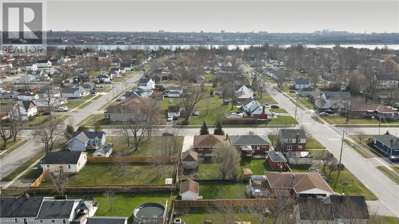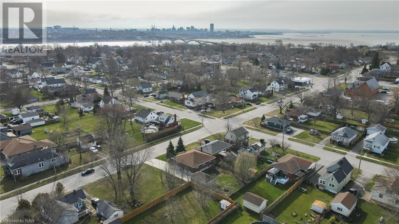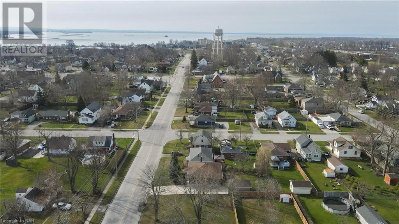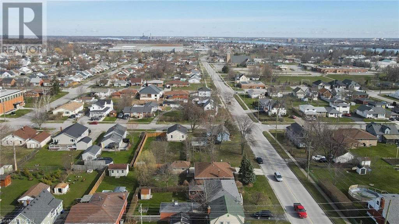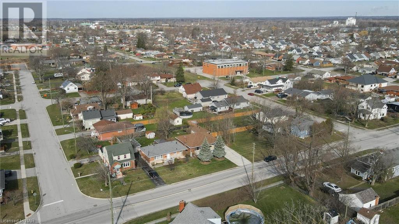3 Bedroom
1 Bathroom
1231 sqft sq. ft
Bungalow
Central Air Conditioning
Forced Air
$479,900
Centrally located brick three bedroom bungalow with detached garage. Hardwood floors throughout the main floor of the home. Large kitchen. Full basement with rough-in bathroom. You will love the easy access to the QEW or Peace Bridge to USA. Located near all in-town amenities & quick walk to the Niagara River. (id:38042)
219 Central Avenue, Fort Erie Property Overview
|
MLS® Number
|
40547815 |
|
Property Type
|
Single Family |
|
Amenities Near By
|
Hospital, Park, Place Of Worship, Public Transit, Schools |
|
Equipment Type
|
Water Heater |
|
Features
|
Automatic Garage Door Opener |
|
Parking Space Total
|
6 |
|
Rental Equipment Type
|
Water Heater |
219 Central Avenue, Fort Erie Building Features
|
Bathroom Total
|
1 |
|
Bedrooms Above Ground
|
3 |
|
Bedrooms Total
|
3 |
|
Appliances
|
Dryer, Refrigerator, Stove, Washer |
|
Architectural Style
|
Bungalow |
|
Basement Development
|
Unfinished |
|
Basement Type
|
Full (unfinished) |
|
Construction Style Attachment
|
Detached |
|
Cooling Type
|
Central Air Conditioning |
|
Exterior Finish
|
Brick |
|
Foundation Type
|
Block |
|
Heating Fuel
|
Natural Gas |
|
Heating Type
|
Forced Air |
|
Stories Total
|
1 |
|
Size Interior
|
1231 Sqft |
|
Type
|
House |
|
Utility Water
|
Municipal Water |
219 Central Avenue, Fort Erie Parking
219 Central Avenue, Fort Erie Land Details
|
Acreage
|
No |
|
Land Amenities
|
Hospital, Park, Place Of Worship, Public Transit, Schools |
|
Sewer
|
Municipal Sewage System |
|
Size Depth
|
118 Ft |
|
Size Frontage
|
54 Ft |
|
Size Total Text
|
Under 1/2 Acre |
|
Zoning Description
|
R1 |
219 Central Avenue, Fort Erie Rooms
| Floor |
Room Type |
Length |
Width |
Dimensions |
|
Main Level |
4pc Bathroom |
|
|
Measurements not available |
|
Main Level |
Bedroom |
|
|
11'3'' x 10'1'' |
|
Main Level |
Bedroom |
|
|
11'8'' x 11'6'' |
|
Main Level |
Bedroom |
|
|
12'0'' x 10'8'' |
|
Main Level |
Living Room |
|
|
16'4'' x 12'0'' |
|
Main Level |
Kitchen |
|
|
16'6'' x 14'6'' |
