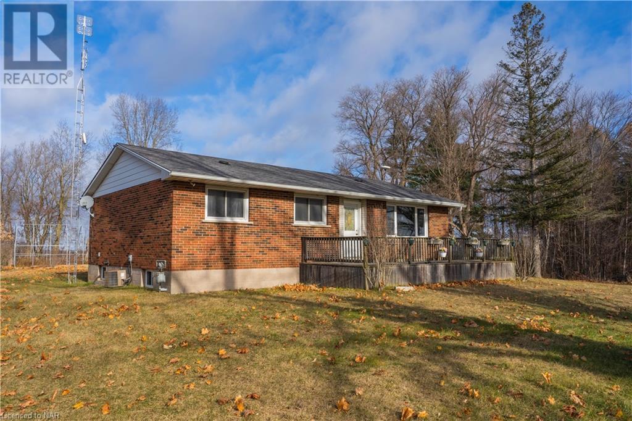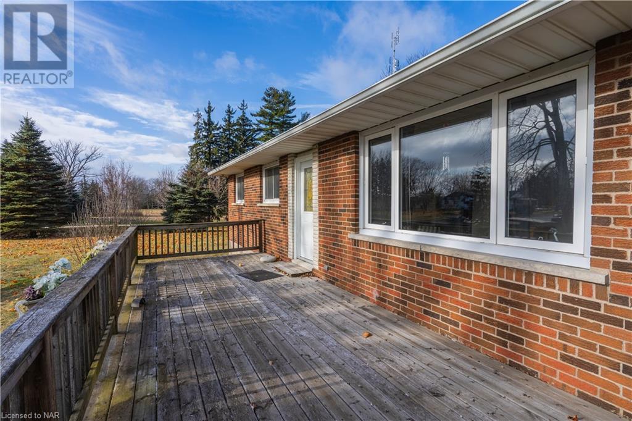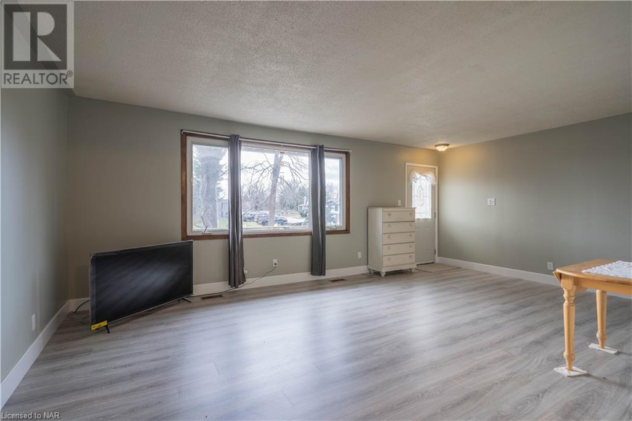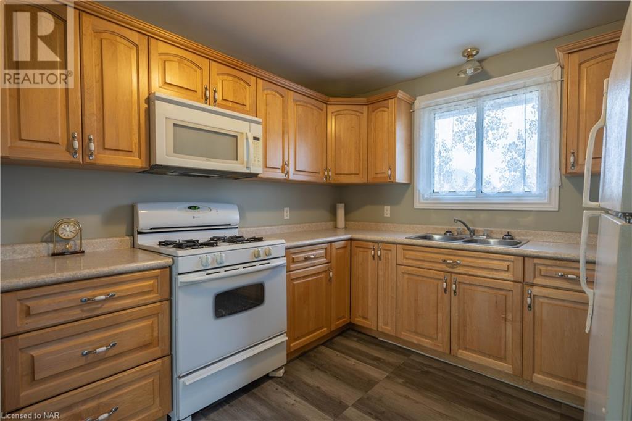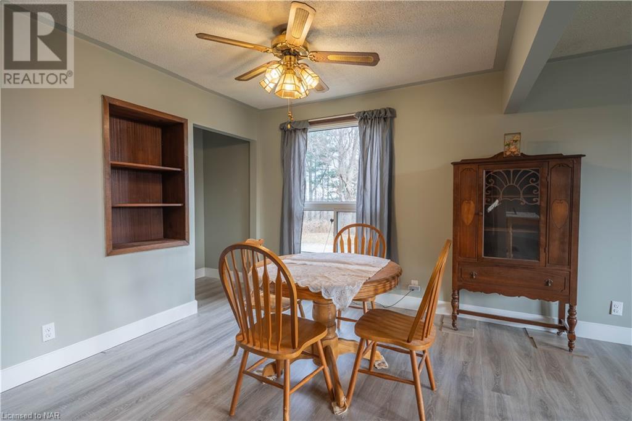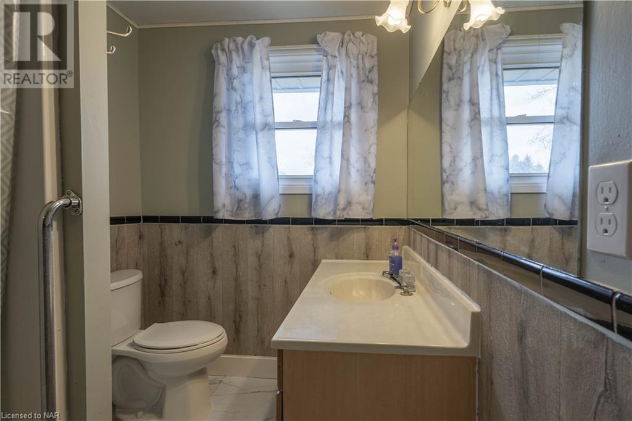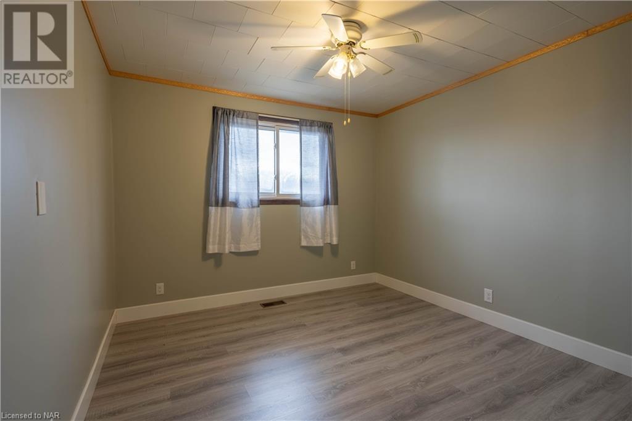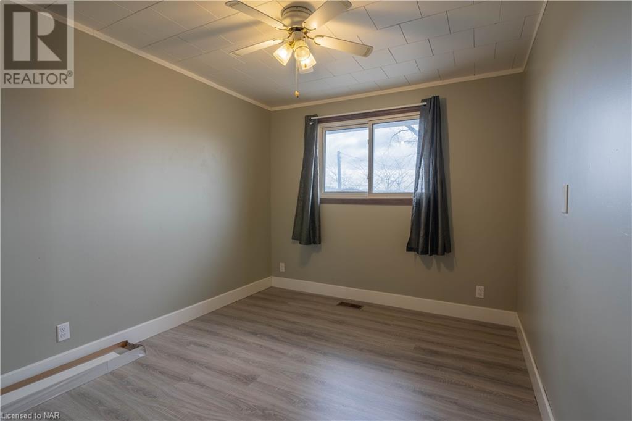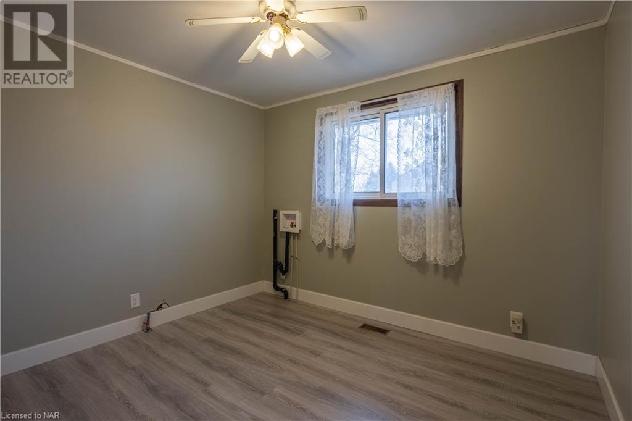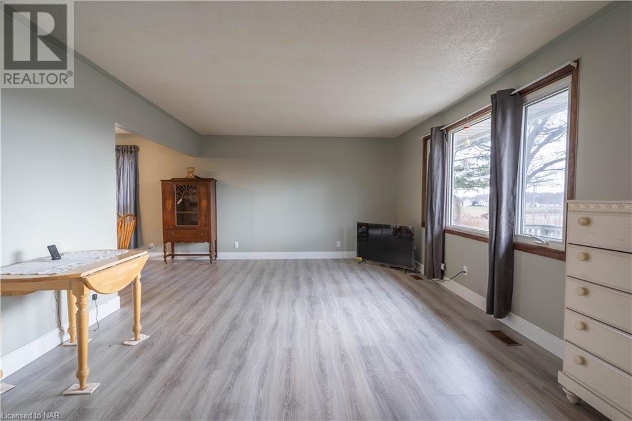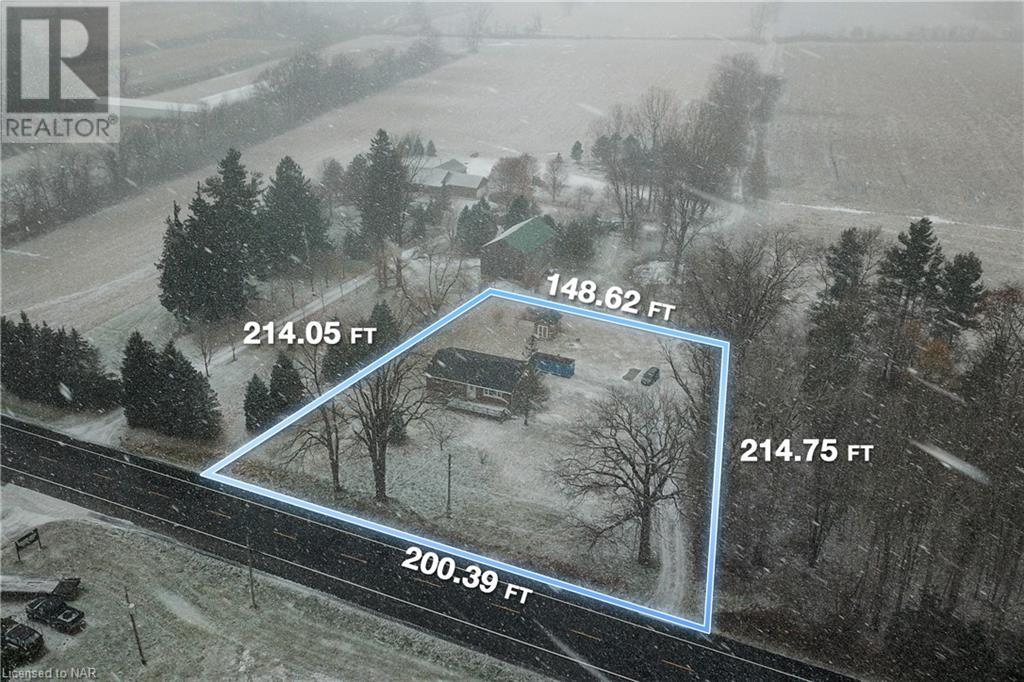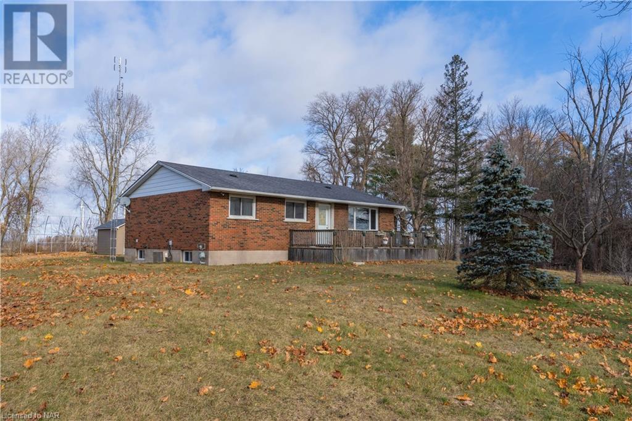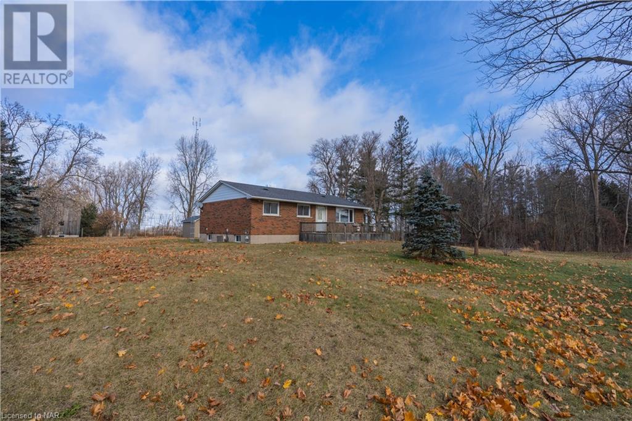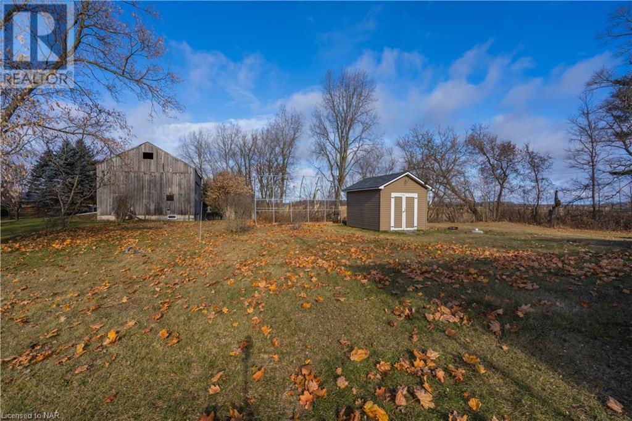3 Bedroom
1 Bathroom
1214 sq. ft
Bungalow
Central Air Conditioning
Forced Air
$585,000
One owner properties have always been a rare find on the market, but that's what we have here. This country bungalow was built in 1974 but has been updated throughout the years and taken care of by the same family since then. From 2018 to 2023 this home has had all maintenance items replaced, such as the roof, cistern, furnace, hot water tank, and the windows. On top of all the big ticket items being taken care of the home also has new flooring throughout, and fresh paint. Outside the home a separate entrance was created to give the home the option for finishing the basement to fit an accessory apartment or in law suite. While this beautiful home may be missing that garage, it does have a garage size piece of levelled land that is ready for you to build the one you want. (id:38042)
2187 Highway 3 E Highway, Lowbanks Property Overview
|
MLS® Number
|
40518318 |
|
Property Type
|
Single Family |
|
Equipment Type
|
None |
|
Features
|
Country Residential |
|
Parking Space Total
|
8 |
|
Rental Equipment Type
|
None |
2187 Highway 3 E Highway, Lowbanks Building Features
|
Bathroom Total
|
1 |
|
Bedrooms Above Ground
|
3 |
|
Bedrooms Total
|
3 |
|
Architectural Style
|
Bungalow |
|
Basement Development
|
Unfinished |
|
Basement Type
|
Full (unfinished) |
|
Constructed Date
|
1974 |
|
Construction Style Attachment
|
Detached |
|
Cooling Type
|
Central Air Conditioning |
|
Exterior Finish
|
Brick |
|
Foundation Type
|
Block |
|
Heating Fuel
|
Natural Gas |
|
Heating Type
|
Forced Air |
|
Stories Total
|
1 |
|
Size Interior
|
1214 |
|
Type
|
House |
|
Utility Water
|
Cistern |
2187 Highway 3 E Highway, Lowbanks Land Details
|
Access Type
|
Highway Access |
|
Acreage
|
No |
|
Sewer
|
Septic System |
|
Size Frontage
|
200 Ft |
|
Size Irregular
|
0.85 |
|
Size Total
|
0.85 Ac|1/2 - 1.99 Acres |
|
Size Total Text
|
0.85 Ac|1/2 - 1.99 Acres |
|
Zoning Description
|
A2 |
2187 Highway 3 E Highway, Lowbanks Rooms
| Floor |
Room Type |
Length |
Width |
Dimensions |
|
Main Level |
4pc Bathroom |
|
|
Measurements not available |
|
Main Level |
Bedroom |
|
|
10'8'' x 9'4'' |
|
Main Level |
Bedroom |
|
|
12'11'' x 9'3'' |
|
Main Level |
Bedroom |
|
|
13'0'' x 10'5'' |
|
Main Level |
Dining Room |
|
|
9'8'' x 9'5'' |
|
Main Level |
Kitchen |
|
|
12'0'' x 10'0'' |
|
Main Level |
Living Room |
|
|
20'7'' x 12'11'' |
