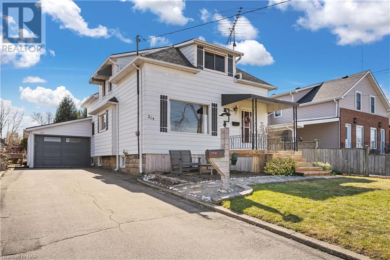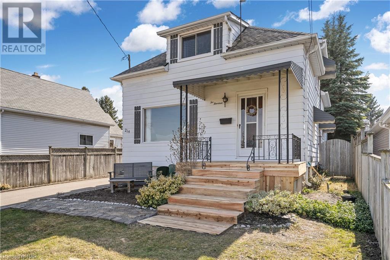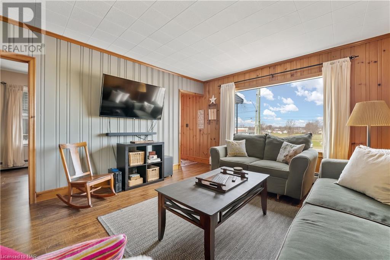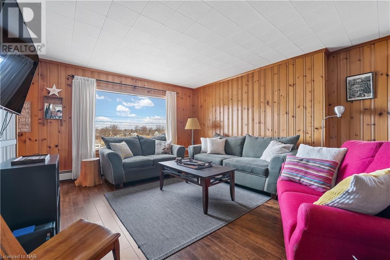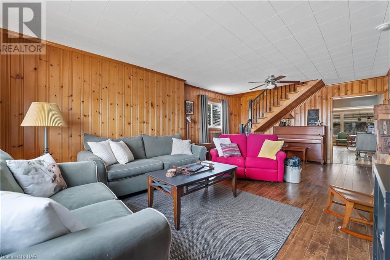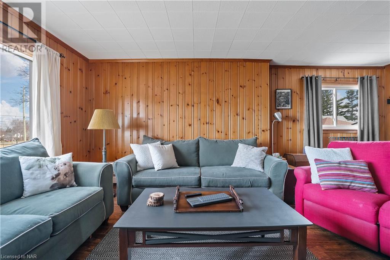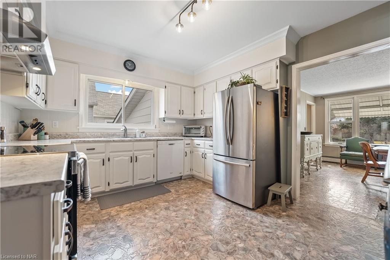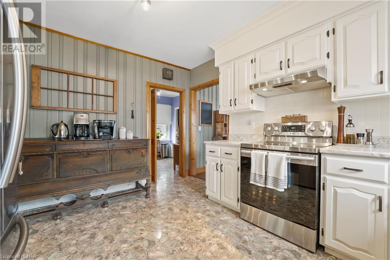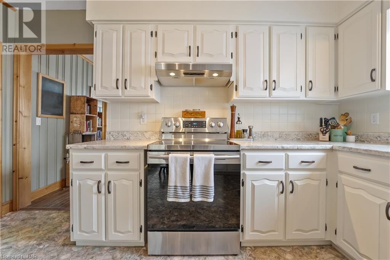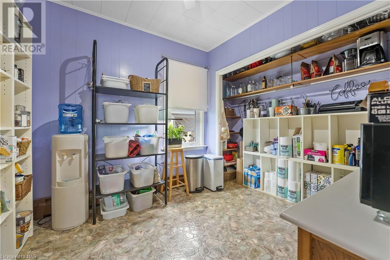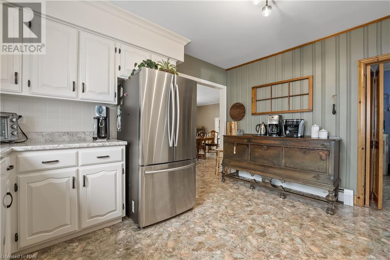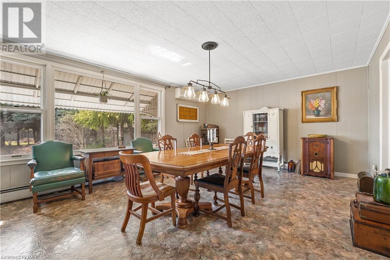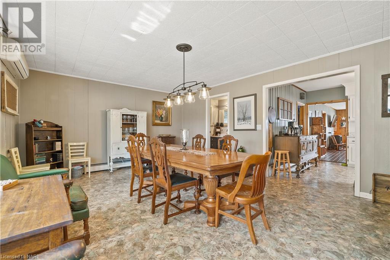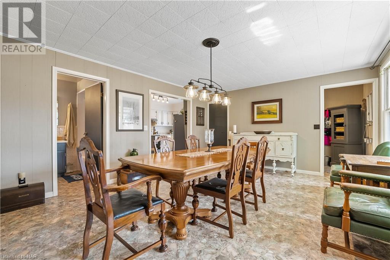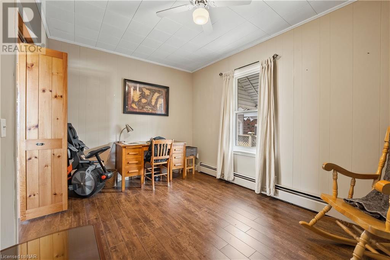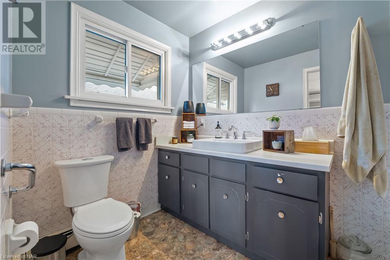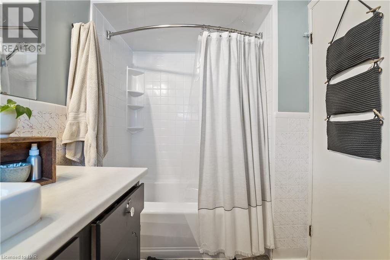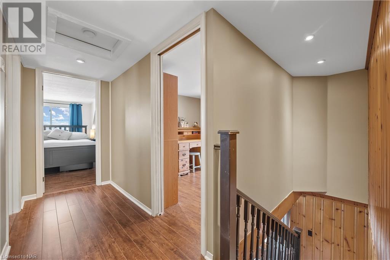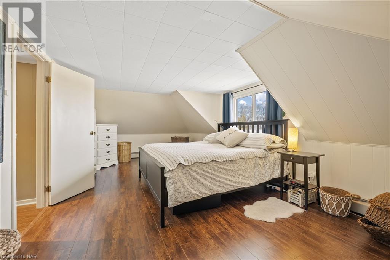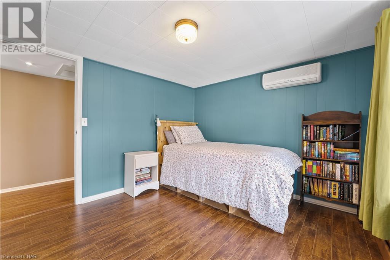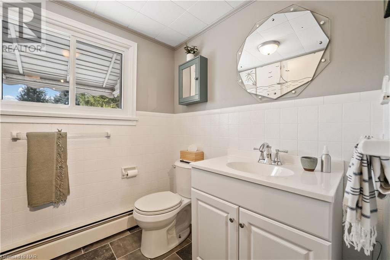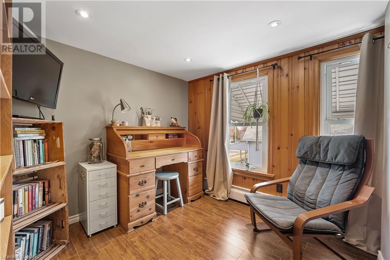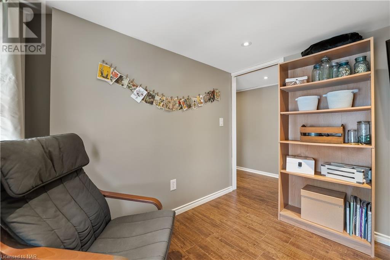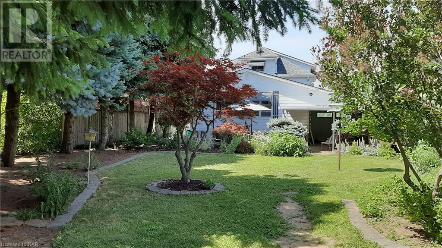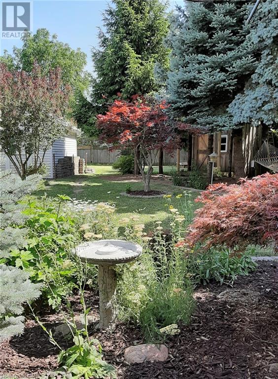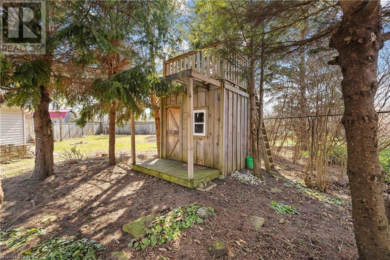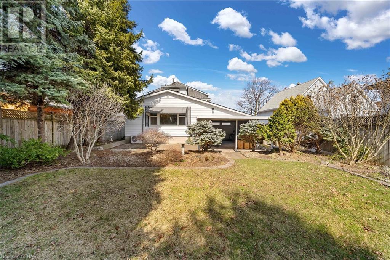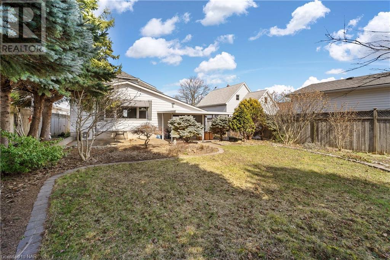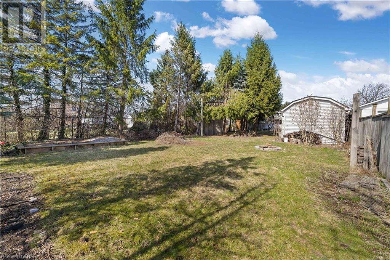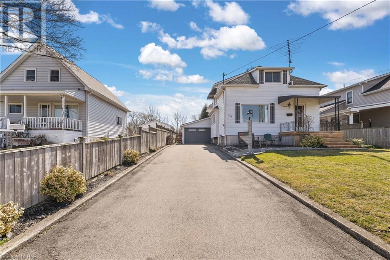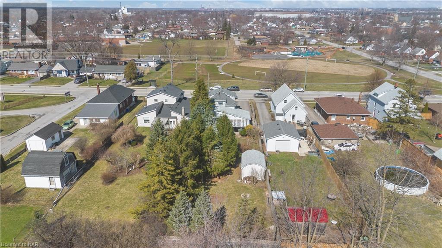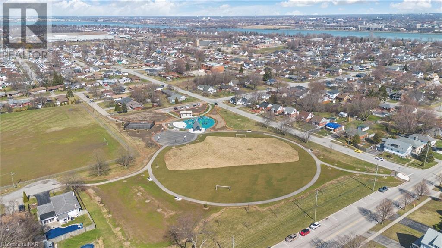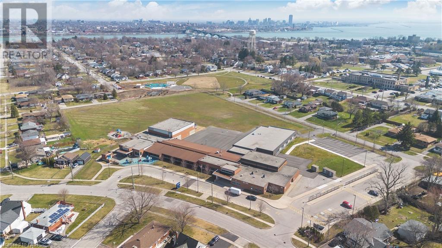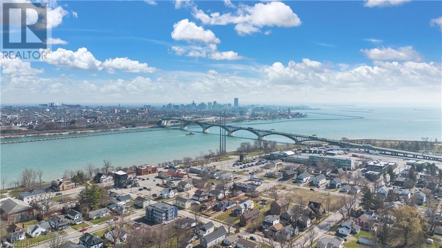3 Bedroom
2 Bathroom
1862 sq. ft
Wall Unit
Hot Water Radiator Heat
$579,000
A PARK LIKE SETTING IN YOUR OWN BACKYARD IS THE PERFECT SHADY SPOT ON SUMMER DAYS! This is a well cared for home with numerous updates from the spacious dining room overlooking the backyard landscaping to the generous sized pantry adjacent to the kitchen and modern LED light fixtures throughout. The main floor features a cozy living room, a bright kitchen, a guest bedroom and a full bath with the Primary bedroom, a third bedroom, a home office, a walk-in closet and a two-piece bath on the upper level. The full basement offers space for storage and there is room for your home projects and gardening with a separate 16' x 12' workshop and an 8' x 8' garden shed among the attractive landscaping and mature trees in the backyard. The front face of the carport sports a garage door and on the opposite side opens to a large patio sitting area. The four acre neighbourhood park across the street has undergone a recent transformation and offers a brand new Children's Playground installation with a rubberized base, a pickle ball court, three half basketball courts, a gazebo, a soccer field and green space. Enjoy the refreshing pace of small town living in close proximity to all amenities and just minutes from the Peace Bridge with the opportunity to attend major sporting events and entertainment within easy driving distance! (id:38042)
214 Bertie Street, Fort Erie Property Overview
|
MLS® Number
|
40550602 |
|
Property Type
|
Single Family |
|
Amenities Near By
|
Park, Place Of Worship, Playground, Schools, Shopping |
|
Equipment Type
|
None |
|
Parking Space Total
|
4 |
|
Rental Equipment Type
|
None |
|
Structure
|
Workshop, Shed |
214 Bertie Street, Fort Erie Building Features
|
Bathroom Total
|
2 |
|
Bedrooms Above Ground
|
3 |
|
Bedrooms Total
|
3 |
|
Basement Development
|
Unfinished |
|
Basement Type
|
Full (unfinished) |
|
Construction Style Attachment
|
Detached |
|
Cooling Type
|
Wall Unit |
|
Exterior Finish
|
Aluminum Siding |
|
Foundation Type
|
Block |
|
Half Bath Total
|
1 |
|
Heating Type
|
Hot Water Radiator Heat |
|
Stories Total
|
2 |
|
Size Interior
|
1862 |
|
Type
|
House |
|
Utility Water
|
Municipal Water |
214 Bertie Street, Fort Erie Parking
214 Bertie Street, Fort Erie Land Details
|
Access Type
|
Highway Access |
|
Acreage
|
No |
|
Land Amenities
|
Park, Place Of Worship, Playground, Schools, Shopping |
|
Sewer
|
Municipal Sewage System |
|
Size Depth
|
228 Ft |
|
Size Frontage
|
49 Ft |
|
Size Irregular
|
0.25 |
|
Size Total
|
0.25 Ac|under 1/2 Acre |
|
Size Total Text
|
0.25 Ac|under 1/2 Acre |
|
Zoning Description
|
R2 |
214 Bertie Street, Fort Erie Rooms
| Floor |
Room Type |
Length |
Width |
Dimensions |
|
Second Level |
2pc Bathroom |
|
|
Measurements not available |
|
Second Level |
Office |
|
|
8'4'' x 8'2'' |
|
Second Level |
Bedroom |
|
|
11'10'' x 10'0'' |
|
Second Level |
Primary Bedroom |
|
|
18'0'' x 11'0'' |
|
Main Level |
4pc Bathroom |
|
|
Measurements not available |
|
Main Level |
Bedroom |
|
|
14'0'' x 9'4'' |
|
Main Level |
Dining Room |
|
|
18'4'' x 13'6'' |
|
Main Level |
Pantry |
|
|
9'3'' x 9'2'' |
|
Main Level |
Kitchen |
|
|
13'4'' x 11'2'' |
|
Main Level |
Living Room |
|
|
20'6'' x 13'4'' |
