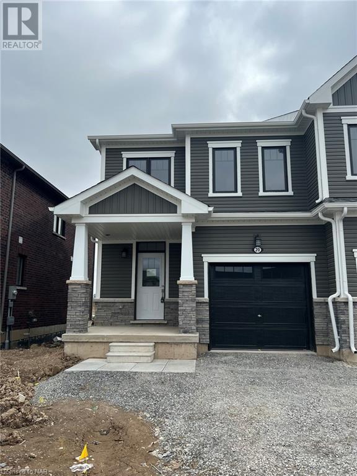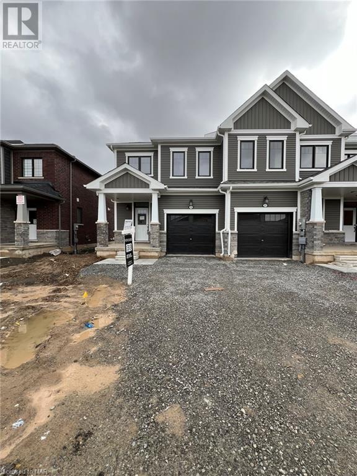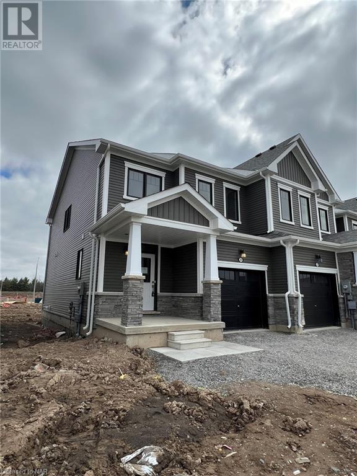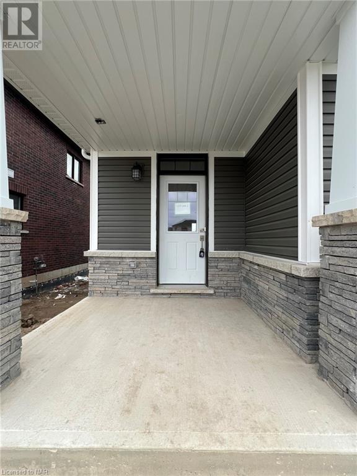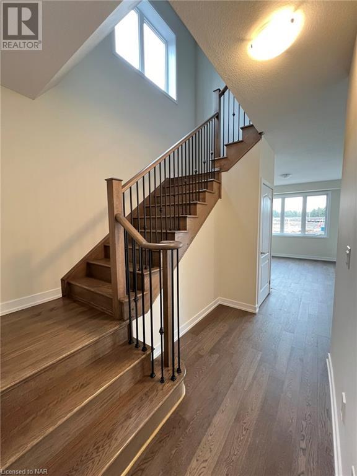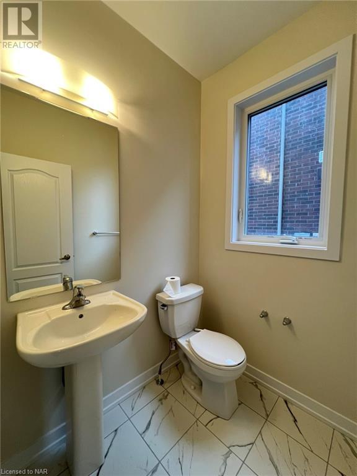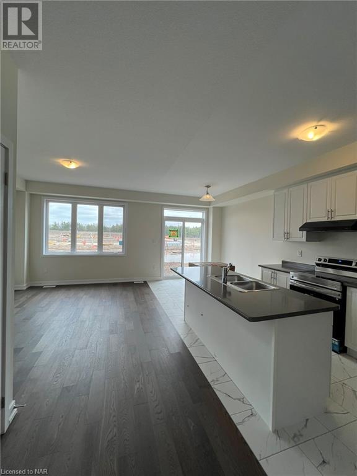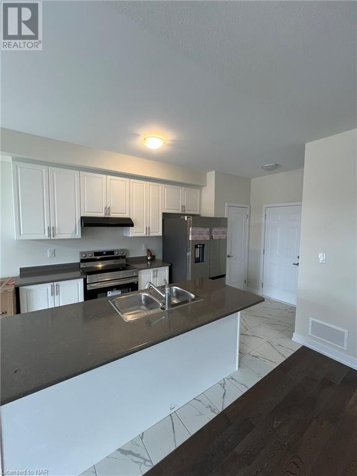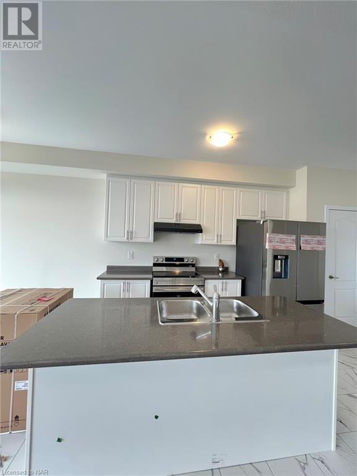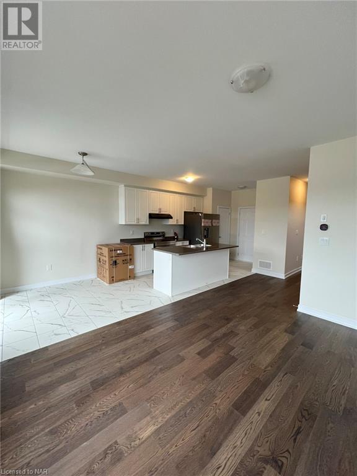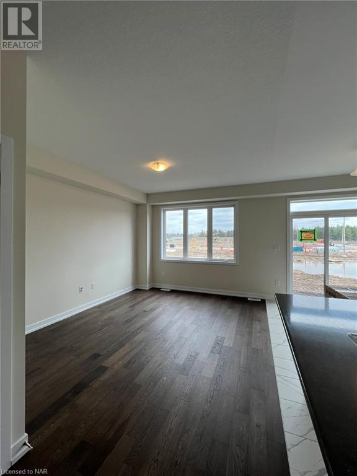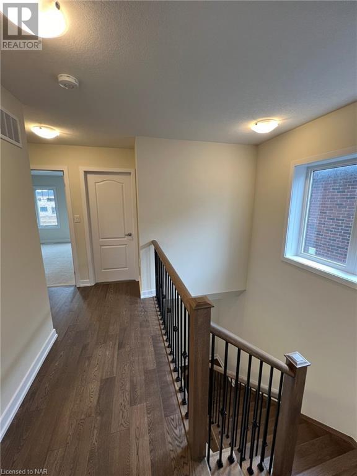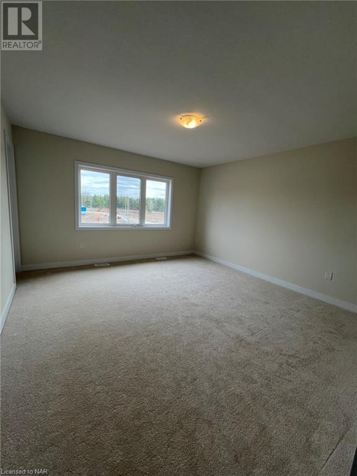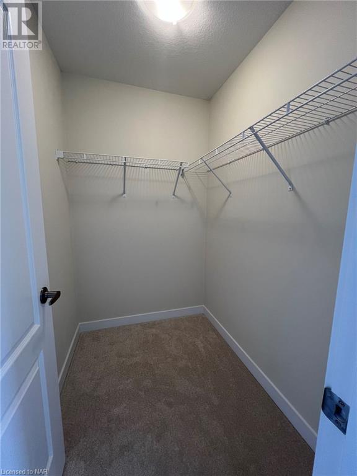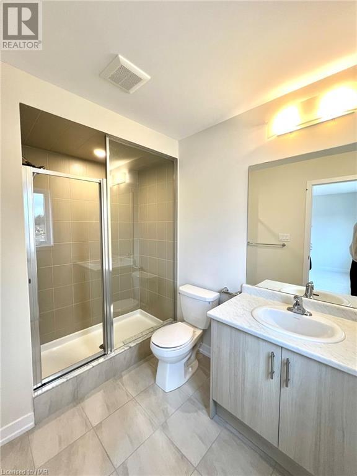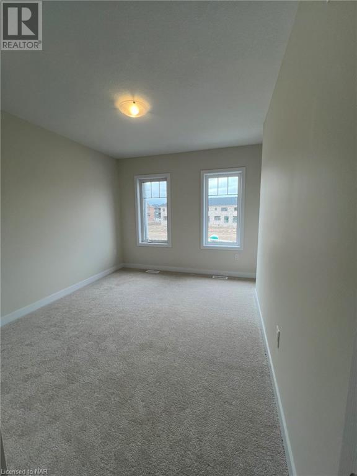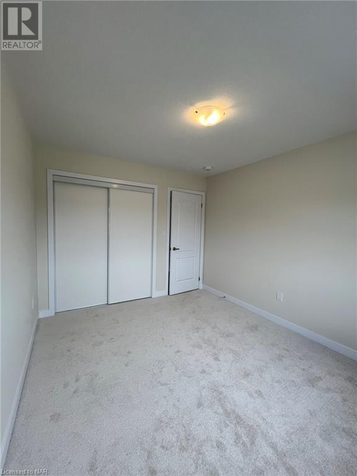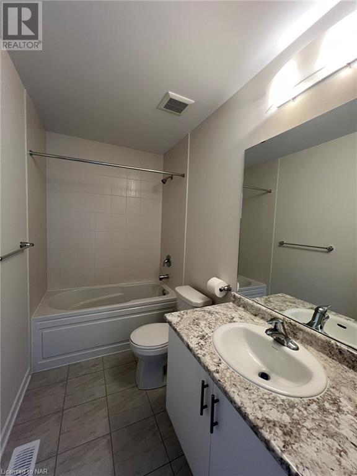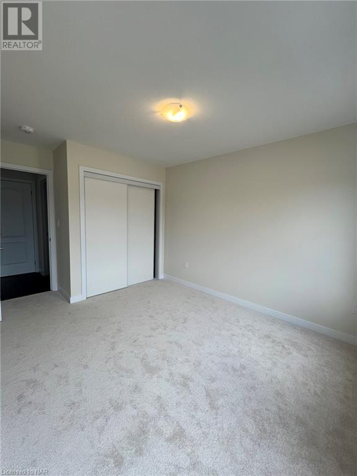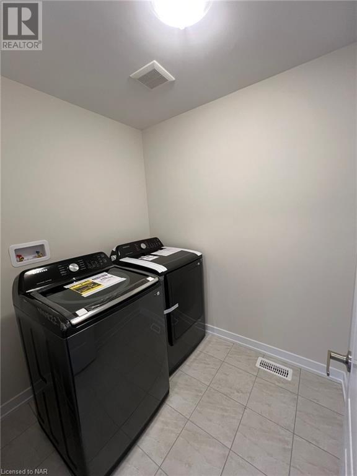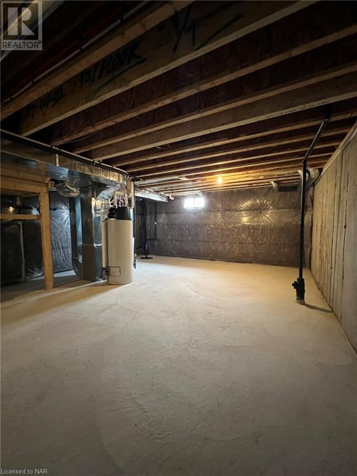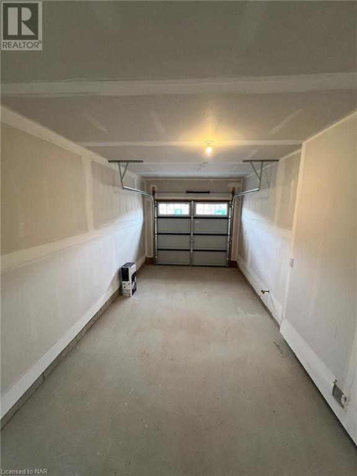3 Bedroom
3 Bathroom
1500 sq. ft
2 Level
Central Air Conditioning
Forced Air
$2,300 Monthly
WELCOME TO 20 LEMON AVE THOROLD!!!! Newly built End Unit townhouse for rent in the City of Thorold. The main level features a half-bath powder room, a combined kitchen and dining area, as well as a spacious living space. Upstairs, you'll find three bedrooms and two bathrooms, with the master bedroom boasting a walk-in closet and ensuite. Located in the desired Empire Community, this property is strategically positioned for easy access to amenities and is just a brief 10-minute drive to Brock University and Niagara College Niagara-on-the-Lake campus or a convenient 15-minute drive to the Welland Niagara College campus. (id:38042)
20 Lemon Avenue, Thorold Property Overview
|
MLS® Number
|
40563851 |
|
Property Type
|
Single Family |
|
Amenities Near By
|
Park |
|
Parking Space Total
|
3 |
20 Lemon Avenue, Thorold Building Features
|
Bathroom Total
|
3 |
|
Bedrooms Above Ground
|
3 |
|
Bedrooms Total
|
3 |
|
Age
|
New Building |
|
Appliances
|
Dishwasher, Dryer, Refrigerator, Stove, Washer |
|
Architectural Style
|
2 Level |
|
Basement Development
|
Unfinished |
|
Basement Type
|
Full (unfinished) |
|
Construction Style Attachment
|
Attached |
|
Cooling Type
|
Central Air Conditioning |
|
Exterior Finish
|
Brick |
|
Foundation Type
|
Poured Concrete |
|
Half Bath Total
|
1 |
|
Heating Type
|
Forced Air |
|
Stories Total
|
2 |
|
Size Interior
|
1500 |
|
Type
|
Row / Townhouse |
|
Utility Water
|
Municipal Water |
20 Lemon Avenue, Thorold Land Details
|
Access Type
|
Highway Access, Highway Nearby |
|
Acreage
|
No |
|
Land Amenities
|
Park |
|
Sewer
|
Municipal Sewage System |
|
Size Depth
|
92 Ft |
|
Size Frontage
|
34 Ft |
|
Zoning Description
|
R2 |
20 Lemon Avenue, Thorold Rooms
| Floor |
Room Type |
Length |
Width |
Dimensions |
|
Second Level |
3pc Bathroom |
|
|
Measurements not available |
|
Second Level |
Primary Bedroom |
|
|
13'2'' x 14'0'' |
|
Second Level |
4pc Bathroom |
|
|
Measurements not available |
|
Second Level |
Bedroom |
|
|
9'6'' x 11'6'' |
|
Second Level |
Bedroom |
|
|
9'10'' x 12'0'' |
|
Main Level |
2pc Bathroom |
|
|
Measurements not available |
|
Main Level |
Kitchen |
|
|
8'2'' x 10'6'' |
|
Main Level |
Breakfast |
|
|
8'2'' x 9'6'' |
|
Main Level |
Great Room |
|
|
11'6'' x 14'0'' |
