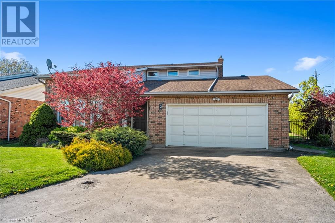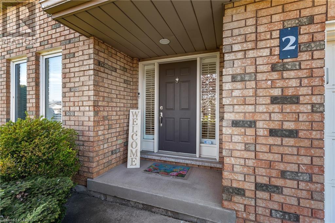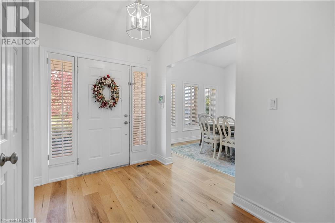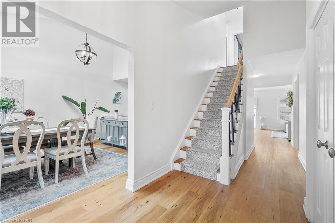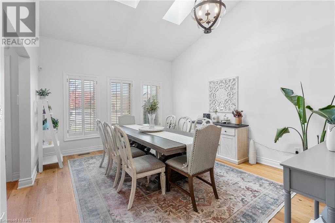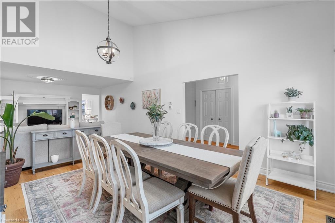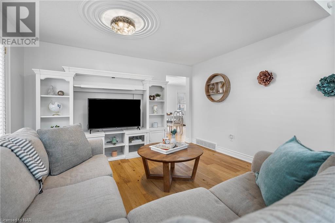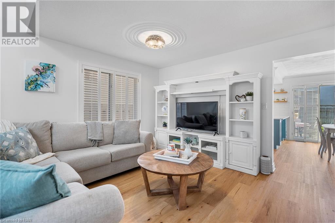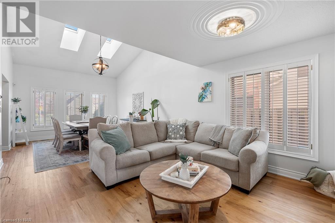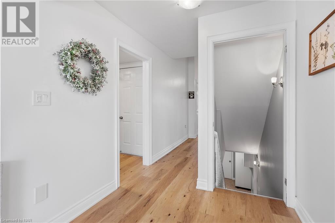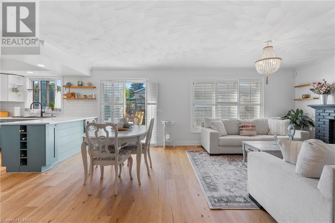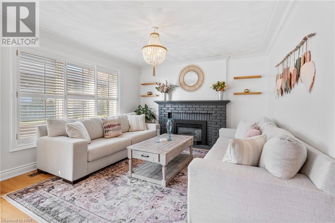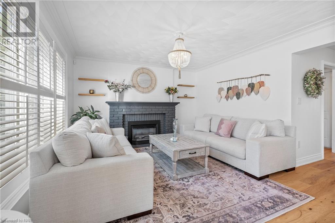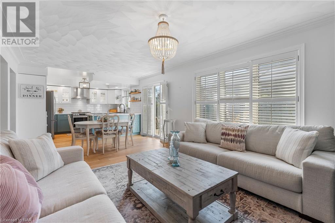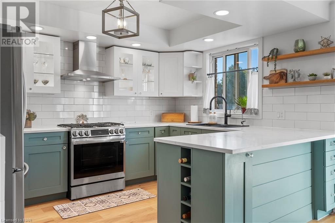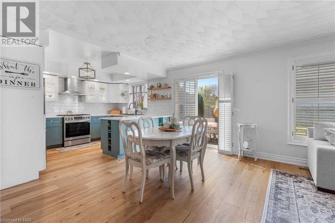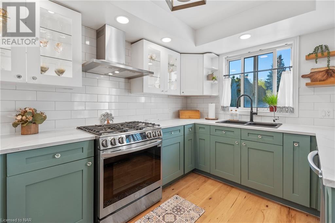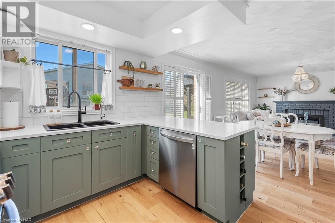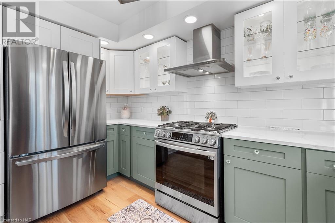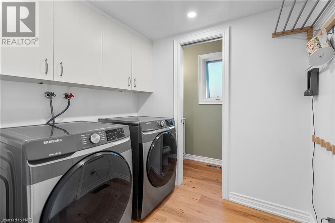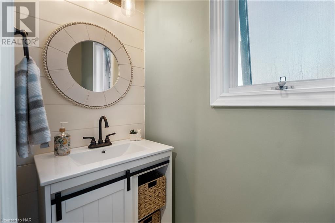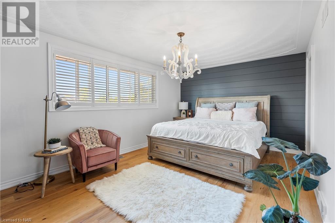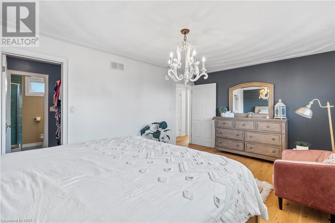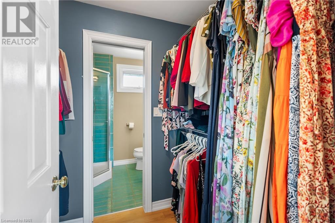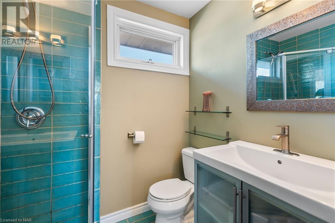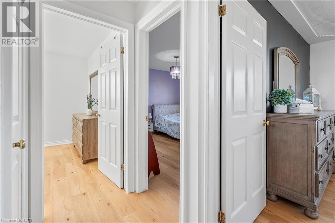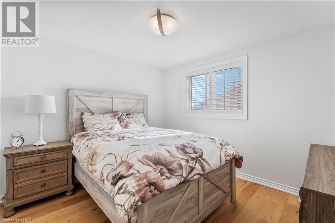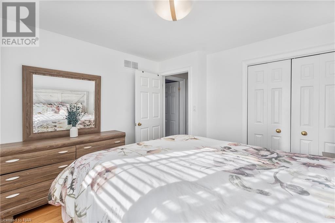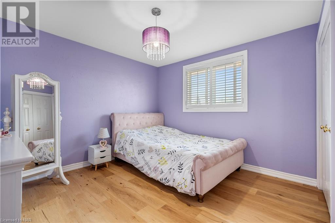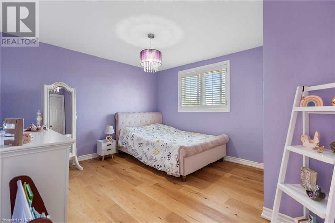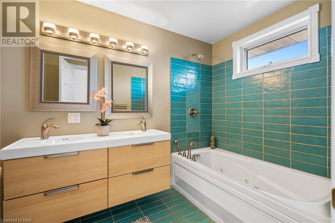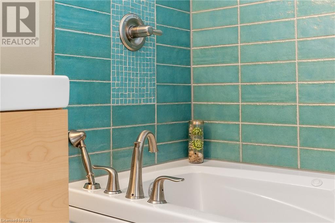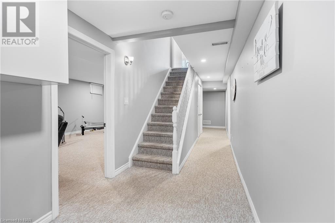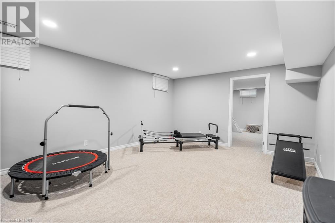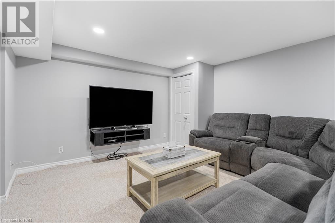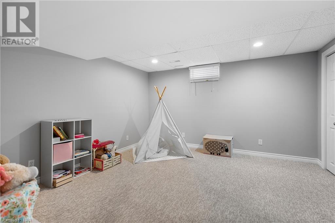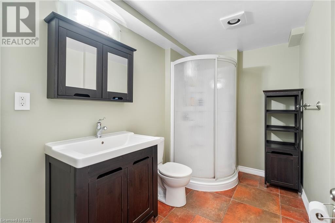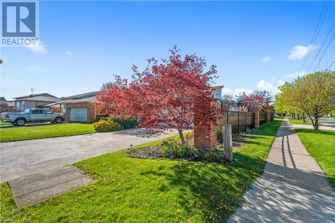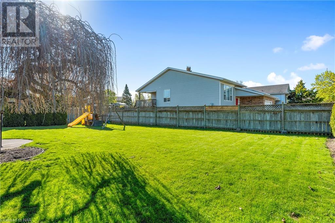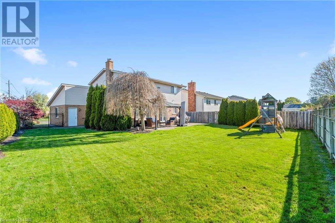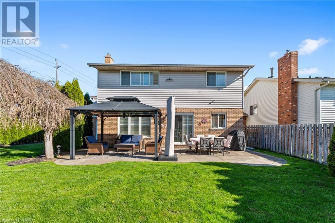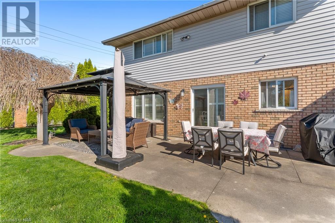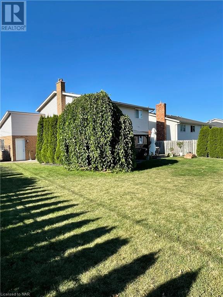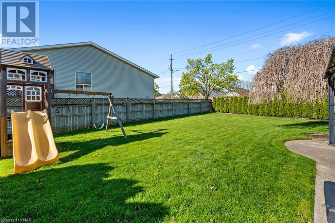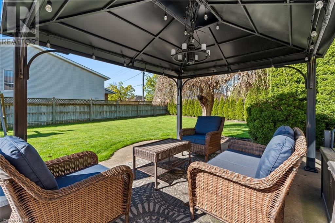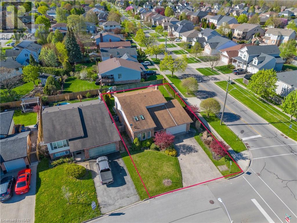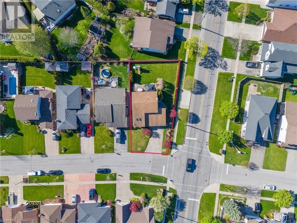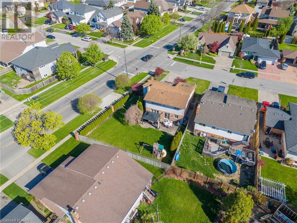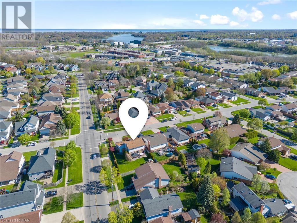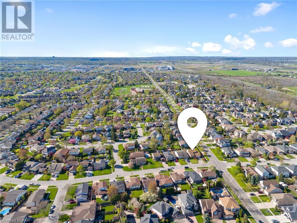4 Bedroom
4 Bathroom
2200 sq. ft
2 Level
Central Air Conditioning
Forced Air
$1,050,000
LOCATION! LOCATION! LOCATION! Welcome to 2 Huntington Lane, a gem nestled in the highly sought-after Grapeview neighborhood of St. Catharines. Minutes away from QEW, stores, restaurants, school. This home holds a special charm, custom-built by its original owner, promising a unique blend of comfort and character. With three bedrooms on the second level and three bathrooms spread across the main and second levels, plus an additional bathroom in the basement, this home offers ample space for family and guests. The basement also features a cozy family room and a bedroom(or can be used as an office), perfect for work or relaxation. Updates include a newer water tank and two-stage furnace system, ensuring efficiency and comfort year-round. You'll also appreciate the convenience of the water filtration system in the kitchen and brand-new appliances, adding both style and functionality. Step outside to discover the spacious backyard retreat, complete with a charming gazebo, perfect for outdoor gatherings, and a kids' outdoor play set, ideal for family fun. Don't miss the opportunity to make this exceptional property yours and enjoy the best of comfort, convenience, and character in one of St. Catharines' most desirable locations. Book a showing today! (id:38042)
2 Huntington Lane, St. Catharines Open House
2 Huntington Lane, St. Catharines has an upcoming open house.
Starts at:
2:00 pm
Ends at:
4:00 pm
2 Huntington Lane, St. Catharines Property Overview
|
MLS® Number
|
40579178 |
|
Property Type
|
Single Family |
|
Amenities Near By
|
Beach, Golf Nearby, Hospital, Place Of Worship, Public Transit, Schools |
|
Equipment Type
|
Furnace, Water Heater |
|
Features
|
Paved Driveway, Automatic Garage Door Opener |
|
Parking Space Total
|
6 |
|
Rental Equipment Type
|
Furnace, Water Heater |
2 Huntington Lane, St. Catharines Building Features
|
Bathroom Total
|
4 |
|
Bedrooms Above Ground
|
3 |
|
Bedrooms Below Ground
|
1 |
|
Bedrooms Total
|
4 |
|
Appliances
|
Central Vacuum - Roughed In, Dishwasher, Dryer, Refrigerator, Water Purifier, Washer, Range - Gas, Hood Fan, Window Coverings, Garage Door Opener |
|
Architectural Style
|
2 Level |
|
Basement Development
|
Finished |
|
Basement Type
|
Full (finished) |
|
Constructed Date
|
1988 |
|
Construction Style Attachment
|
Detached |
|
Cooling Type
|
Central Air Conditioning |
|
Exterior Finish
|
Brick, Vinyl Siding |
|
Fire Protection
|
Monitored Alarm, Smoke Detectors, Alarm System |
|
Foundation Type
|
Poured Concrete |
|
Half Bath Total
|
1 |
|
Heating Type
|
Forced Air |
|
Stories Total
|
2 |
|
Size Interior
|
2200 |
|
Type
|
House |
|
Utility Water
|
Municipal Water |
2 Huntington Lane, St. Catharines Parking
2 Huntington Lane, St. Catharines Land Details
|
Access Type
|
Highway Access |
|
Acreage
|
No |
|
Land Amenities
|
Beach, Golf Nearby, Hospital, Place Of Worship, Public Transit, Schools |
|
Sewer
|
Municipal Sewage System |
|
Size Depth
|
118 Ft |
|
Size Frontage
|
56 Ft |
|
Size Total Text
|
Under 1/2 Acre |
|
Zoning Description
|
R1 |
2 Huntington Lane, St. Catharines Rooms
| Floor |
Room Type |
Length |
Width |
Dimensions |
|
Second Level |
Bedroom |
|
|
11'0'' x 11'0'' |
|
Second Level |
Bedroom |
|
|
13'4'' x 11'5'' |
|
Second Level |
Primary Bedroom |
|
|
16'11'' x 11'5'' |
|
Second Level |
3pc Bathroom |
|
|
Measurements not available |
|
Second Level |
4pc Bathroom |
|
|
Measurements not available |
|
Basement |
3pc Bathroom |
|
|
Measurements not available |
|
Basement |
Utility Room |
|
|
12'9'' x 14'5'' |
|
Basement |
Bedroom |
|
|
12'9'' x 12'10'' |
|
Basement |
Recreation Room |
|
|
27'8'' x 12'9'' |
|
Main Level |
2pc Bathroom |
|
|
Measurements not available |
|
Main Level |
Foyer |
|
|
19'11'' x 6'6'' |
|
Main Level |
Laundry Room |
|
|
7'3'' x 5'11'' |
|
Main Level |
Family Room |
|
|
21'3'' x 12'4'' |
|
Main Level |
Kitchen |
|
|
12'4'' x 10'0'' |
|
Main Level |
Living Room |
|
|
28'2'' x 12'11'' |
