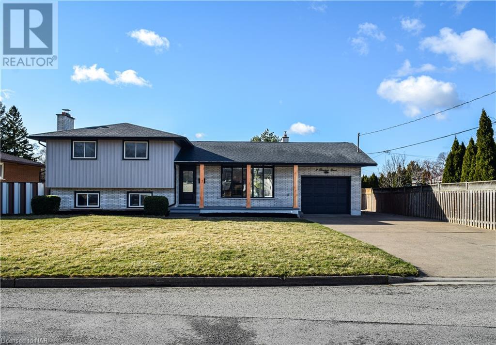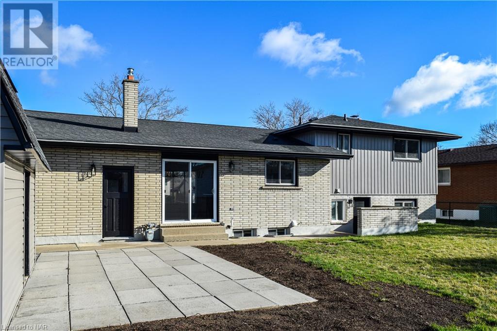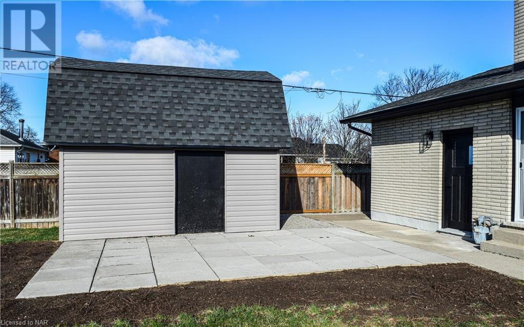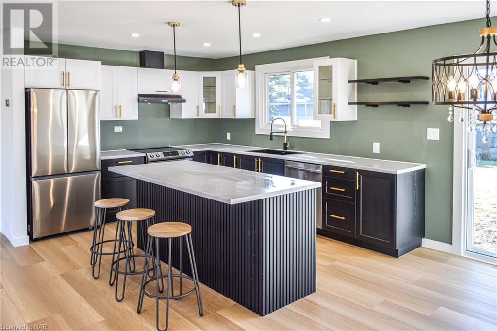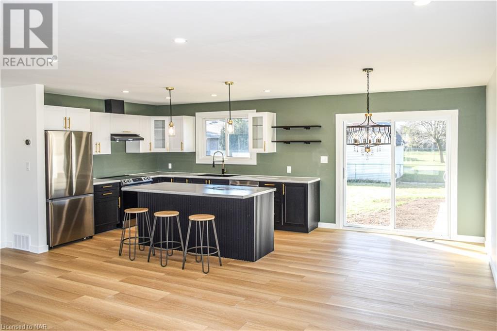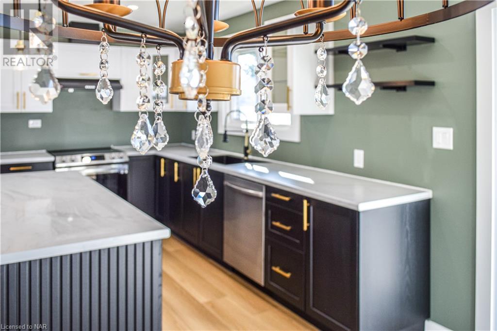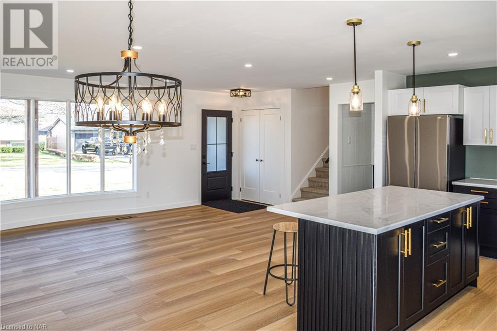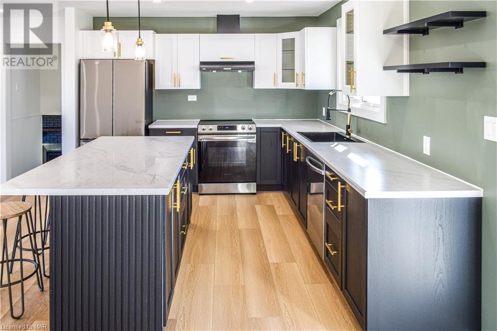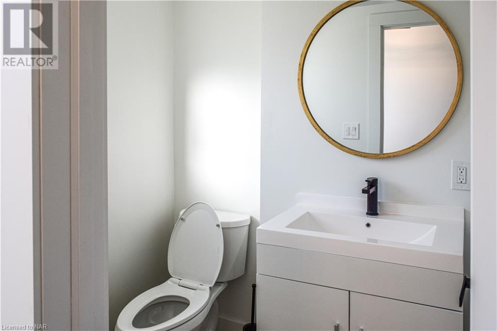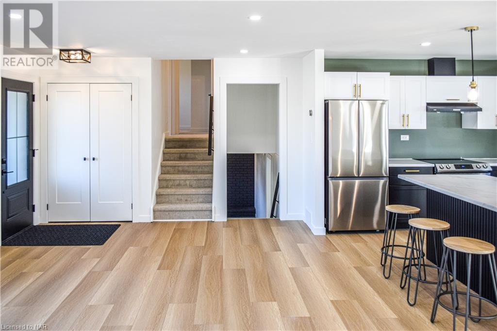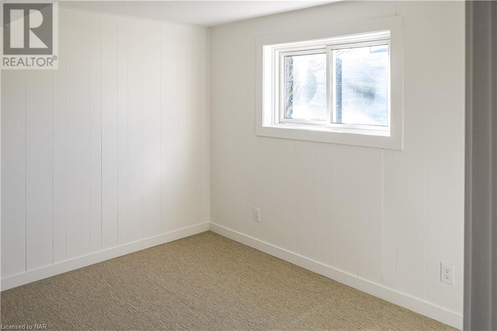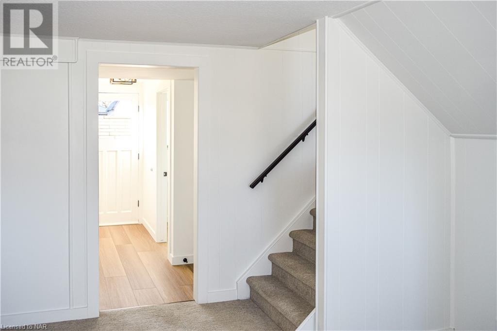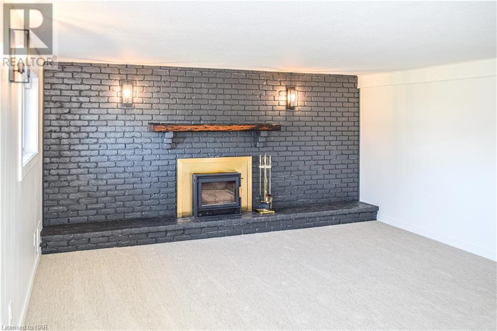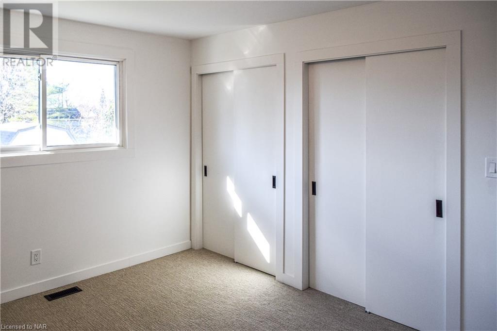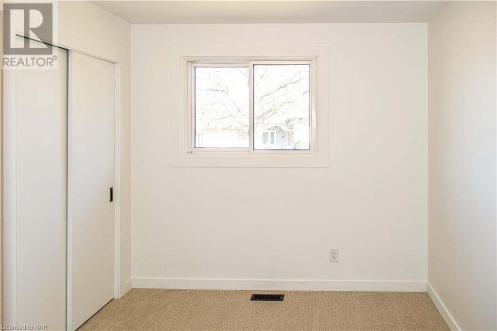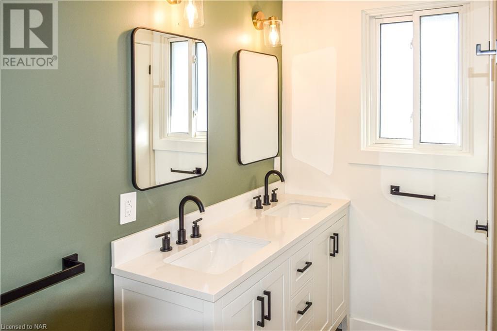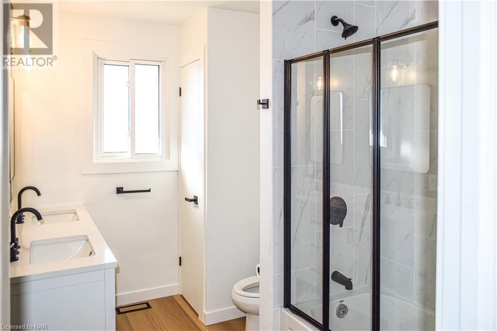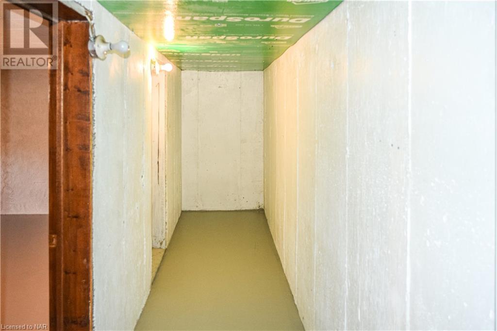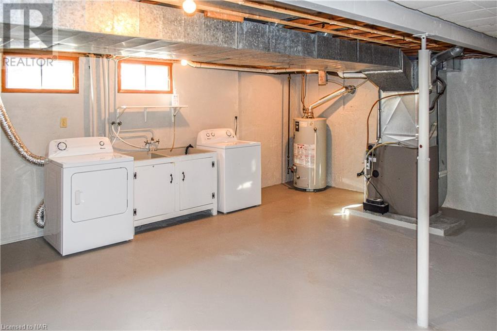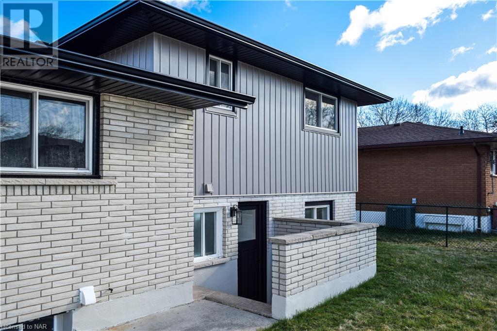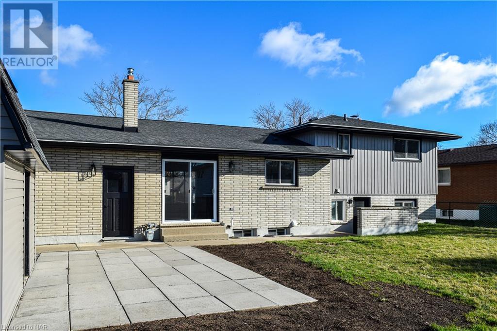4 Bedroom
2 Bathroom
1125 sq. ft
Fireplace
Central Air Conditioning
Forced Air
$789,000
LUXURY meets comfort. Large north end St. Catharines side-split with 4 bedrooms total, 2 bathrooms and a huge open concept living room, dining room and kitchen area. Professionally renovated with high end finishes featuring all new flooring, new appliances, new kitchen, new bathrooms, new vinyl siding and more. Completely move in ready! Enjoy the spacious and fully fenced yard featuring a large two storey shed for all your storage needs. Quiet location close to shopping, schools and all the conveniences the north end has to offer. Immediate possession available. Make this your dream home. (id:38042)
2 Florence Street, St. Catharines Property Overview
|
MLS® Number
|
40569060 |
|
Property Type
|
Single Family |
|
Community Features
|
Quiet Area |
|
Equipment Type
|
Water Heater |
|
Features
|
Southern Exposure, Automatic Garage Door Opener |
|
Parking Space Total
|
4 |
|
Rental Equipment Type
|
Water Heater |
|
Structure
|
Shed |
2 Florence Street, St. Catharines Building Features
|
Bathroom Total
|
2 |
|
Bedrooms Above Ground
|
3 |
|
Bedrooms Below Ground
|
1 |
|
Bedrooms Total
|
4 |
|
Appliances
|
Dishwasher, Dryer, Refrigerator, Stove, Washer, Hood Fan, Garage Door Opener |
|
Basement Development
|
Finished |
|
Basement Type
|
Full (finished) |
|
Construction Style Attachment
|
Detached |
|
Cooling Type
|
Central Air Conditioning |
|
Exterior Finish
|
Brick, Vinyl Siding |
|
Fireplace Fuel
|
Wood |
|
Fireplace Present
|
Yes |
|
Fireplace Total
|
1 |
|
Fireplace Type
|
Stove |
|
Foundation Type
|
Poured Concrete |
|
Half Bath Total
|
1 |
|
Heating Fuel
|
Natural Gas |
|
Heating Type
|
Forced Air |
|
Size Interior
|
1125 |
|
Type
|
House |
|
Utility Water
|
Municipal Water |
2 Florence Street, St. Catharines Parking
2 Florence Street, St. Catharines Land Details
|
Access Type
|
Road Access |
|
Acreage
|
No |
|
Sewer
|
Municipal Sewage System |
|
Size Depth
|
115 Ft |
|
Size Frontage
|
70 Ft |
|
Size Total Text
|
Under 1/2 Acre |
|
Zoning Description
|
R1 |
2 Florence Street, St. Catharines Rooms
| Floor |
Room Type |
Length |
Width |
Dimensions |
|
Second Level |
Bedroom |
|
|
8'8'' x 13'10'' |
|
Second Level |
Bedroom |
|
|
8'10'' x 10'3'' |
|
Second Level |
Primary Bedroom |
|
|
13'4'' x 10'9'' |
|
Second Level |
4pc Bathroom |
|
|
9'11'' x 6'11'' |
|
Basement |
Cold Room |
|
|
3'10'' x 20'6'' |
|
Basement |
Utility Room |
|
|
23'11'' x 20'6'' |
|
Lower Level |
2pc Bathroom |
|
|
4'8'' x 6'1'' |
|
Lower Level |
Bedroom |
|
|
9'4'' x 10'6'' |
|
Lower Level |
Recreation Room |
|
|
15'1'' x 18'7'' |
|
Main Level |
Living Room |
|
|
21'1'' x 12'6'' |
|
Main Level |
Kitchen/dining Room |
|
|
21'1'' x 11'5'' |
