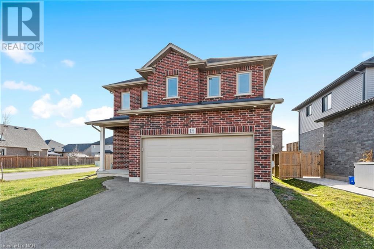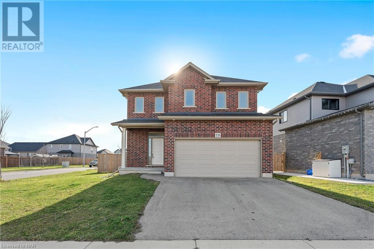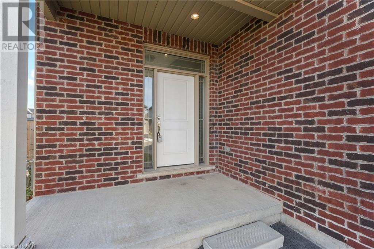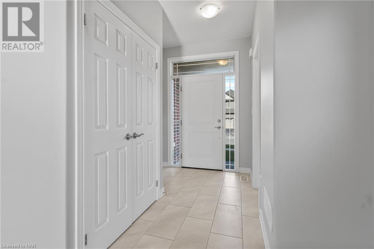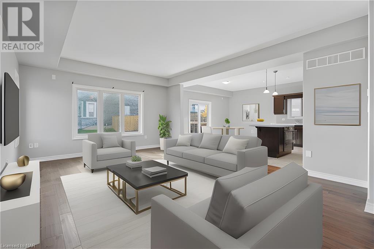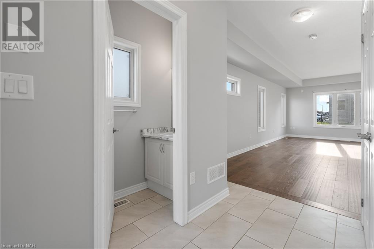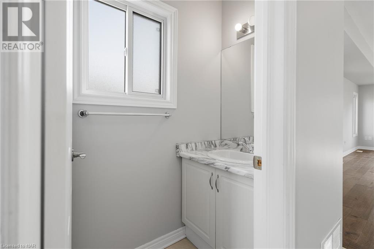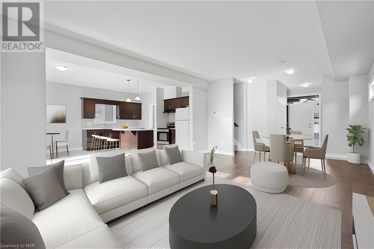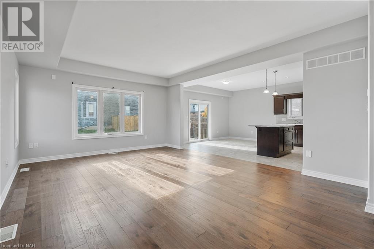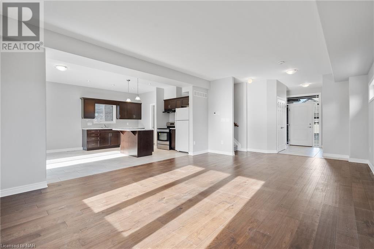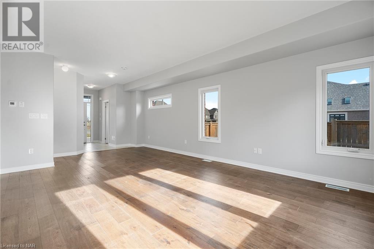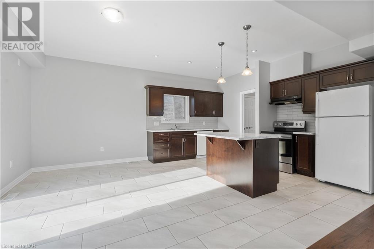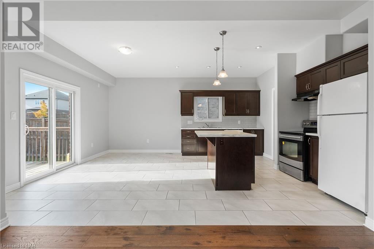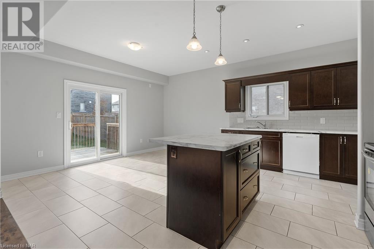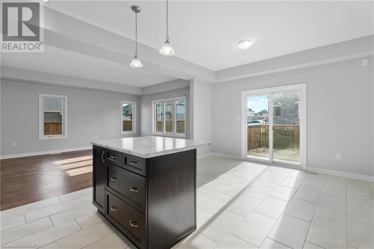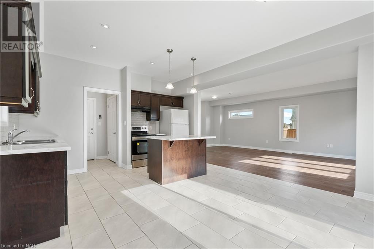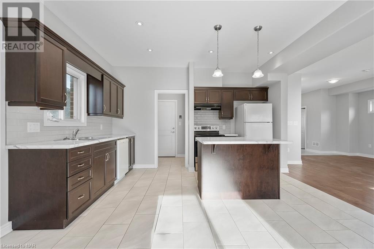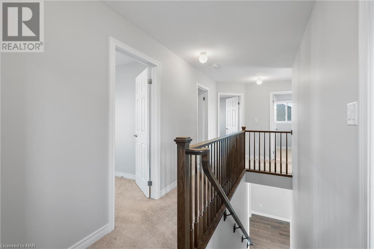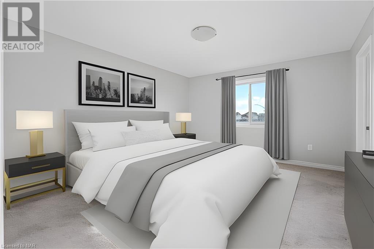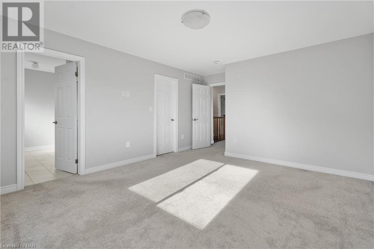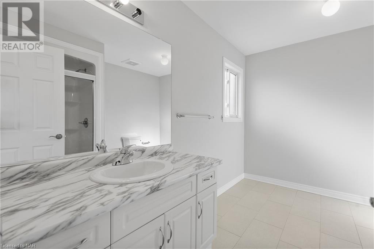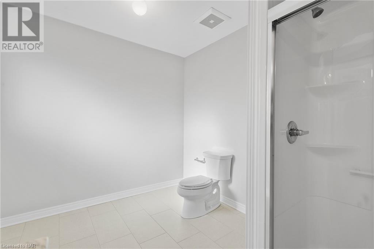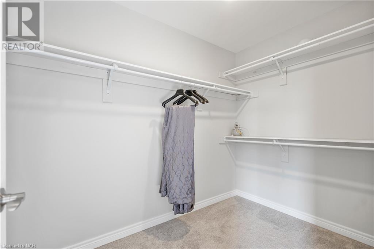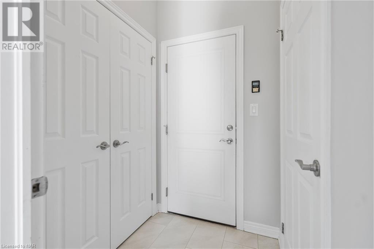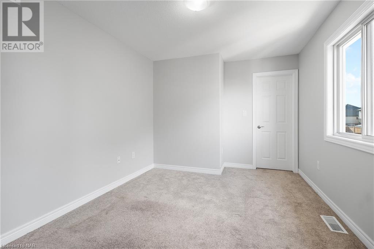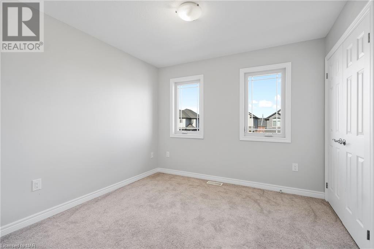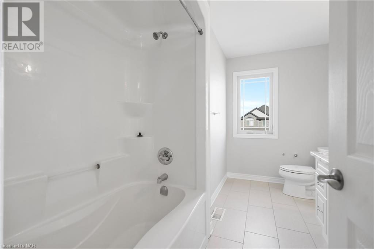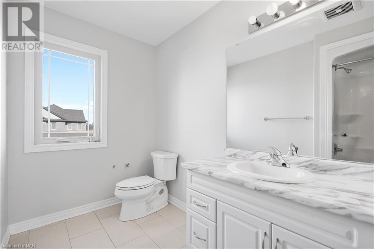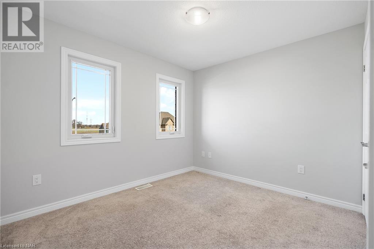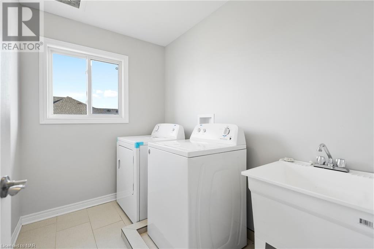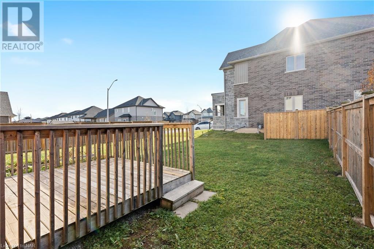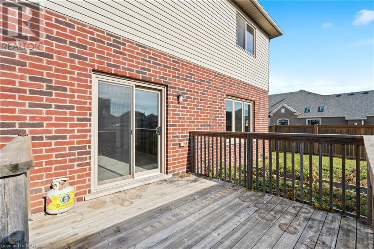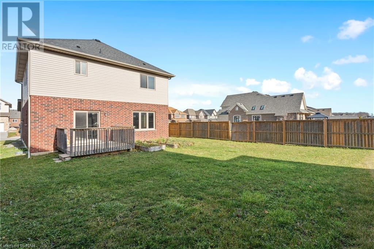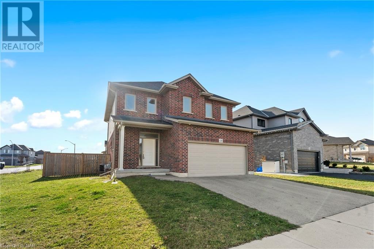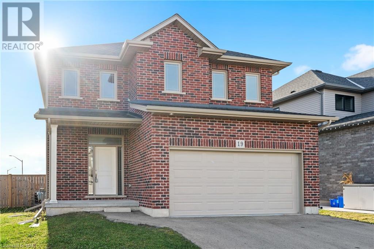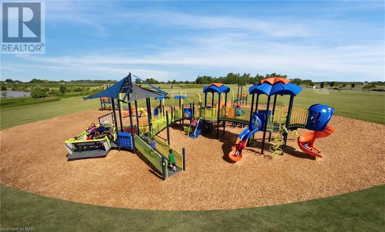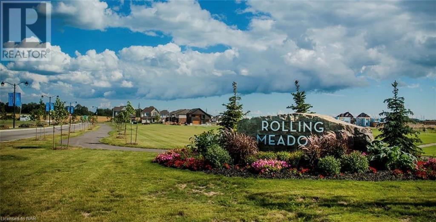4 Bedroom
3 Bathroom
2000 sq. ft
2 Level
Central Air Conditioning
Forced Air
$819,900
This beautiful 2000 sqft 4 bedrooms 2 story detached home with double garage was custom built in 2018. The property is located in the highly desirable family community of Rolling Meadows which is close to Niagara Falls, St. Catharines, Outlet malls, Costco, wineries, and US border. Full brick exterior with an inviting front porch and foyer greets you into the main floor. Featuring a fantastic layout, open concept main level with 9’ ceilings has hardwood and tiles throughout. The bright kitchen is spacious with quarts island and counters. Patio off the dining area lead you to a wooden deck and a large backyard. Lots of natural lights on the 2nd floor with a large master bedroom with ensuite bathroom and a walk-in closet. This level also comes with three other very good size bedrooms, another full bath and a laundry room. The basement is unfinished and comes with a bathroom rough in. The neighbourhood is family oriented with trails, playgrounds and sports fields. Come join this wonderful subdivision and enjoy everything Niagara has to offer! It won't last, book your showing today! (id:38042)
19 Success Way, Thorold Property Overview
|
MLS® Number
|
40549830 |
|
Property Type
|
Single Family |
|
Equipment Type
|
Water Heater |
|
Features
|
Crushed Stone Driveway |
|
Parking Space Total
|
4 |
|
Rental Equipment Type
|
Water Heater |
19 Success Way, Thorold Building Features
|
Bathroom Total
|
3 |
|
Bedrooms Above Ground
|
4 |
|
Bedrooms Total
|
4 |
|
Appliances
|
Dishwasher, Dryer, Refrigerator, Stove, Washer |
|
Architectural Style
|
2 Level |
|
Basement Development
|
Unfinished |
|
Basement Type
|
Full (unfinished) |
|
Construction Style Attachment
|
Detached |
|
Cooling Type
|
Central Air Conditioning |
|
Exterior Finish
|
Brick, Other |
|
Foundation Type
|
Poured Concrete |
|
Half Bath Total
|
1 |
|
Heating Fuel
|
Natural Gas |
|
Heating Type
|
Forced Air |
|
Stories Total
|
2 |
|
Size Interior
|
2000 |
|
Type
|
House |
|
Utility Water
|
Municipal Water |
19 Success Way, Thorold Parking
19 Success Way, Thorold Land Details
|
Acreage
|
No |
|
Sewer
|
Municipal Sewage System |
|
Size Depth
|
110 Ft |
|
Size Frontage
|
58 Ft |
|
Size Total Text
|
Under 1/2 Acre |
|
Zoning Description
|
Rm-r1c(h) |
19 Success Way, Thorold Rooms
| Floor |
Room Type |
Length |
Width |
Dimensions |
|
Second Level |
Bedroom |
|
|
12'0'' x 10'0'' |
|
Second Level |
4pc Bathroom |
|
|
Measurements not available |
|
Second Level |
Bedroom |
|
|
10'0'' x 10'10'' |
|
Second Level |
Bedroom |
|
|
11'6'' x 10'10'' |
|
Second Level |
3pc Bathroom |
|
|
Measurements not available |
|
Second Level |
Primary Bedroom |
|
|
12'8'' x 14'11'' |
|
Main Level |
2pc Bathroom |
|
|
Measurements not available |
|
Main Level |
Dining Room |
|
|
10'11'' x 11'3'' |
|
Main Level |
Family Room |
|
|
14'5'' x 14'0'' |
|
Main Level |
Dining Room |
|
|
14'5'' x 8'10'' |
|
Main Level |
Kitchen |
|
|
14'5'' x 9'0'' |
