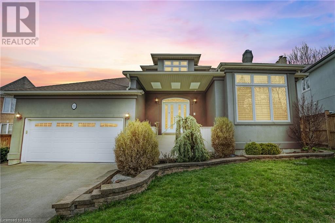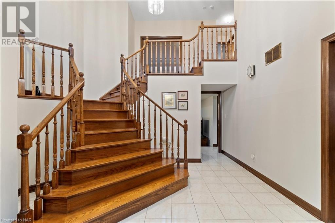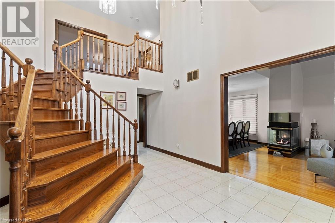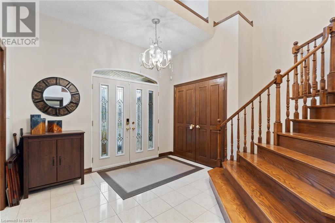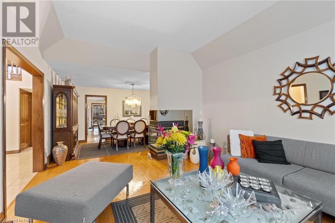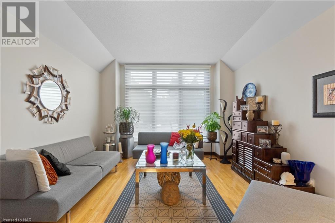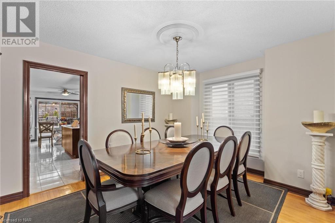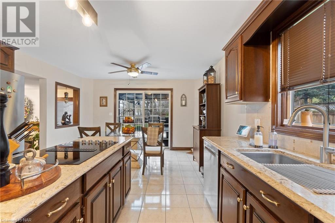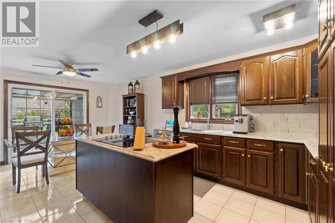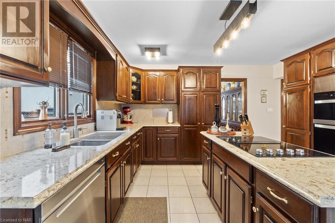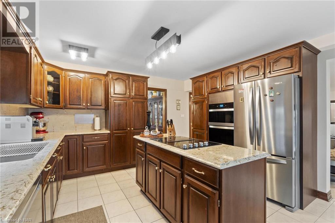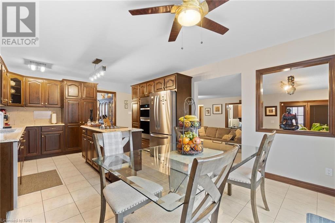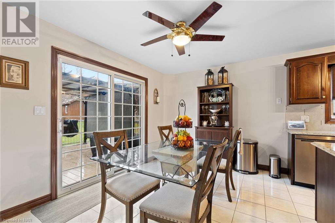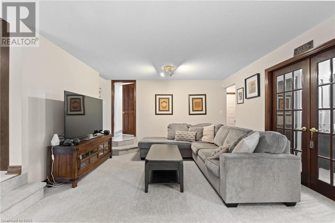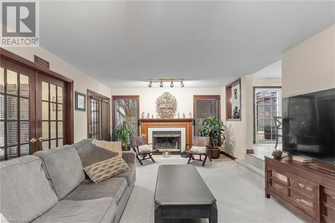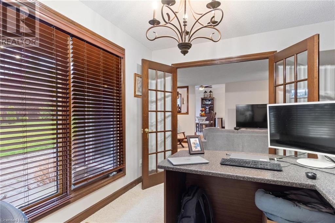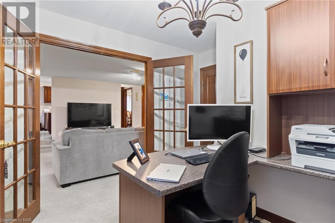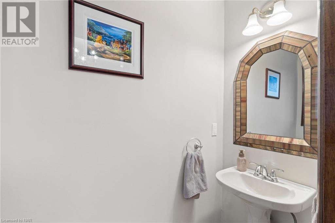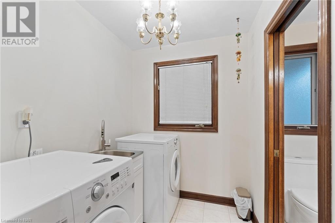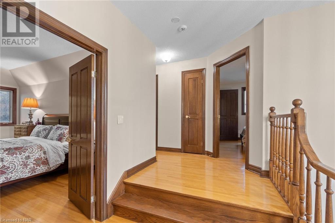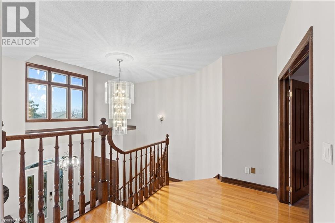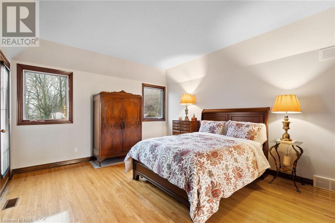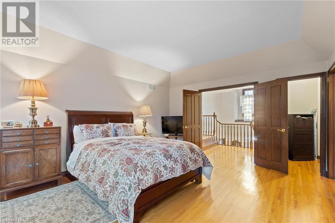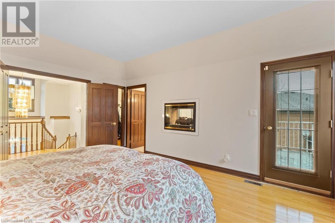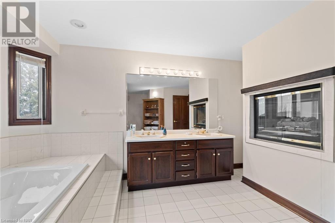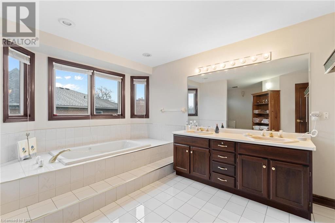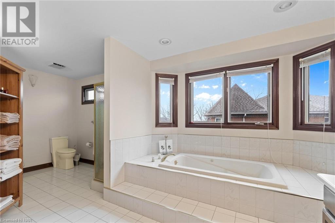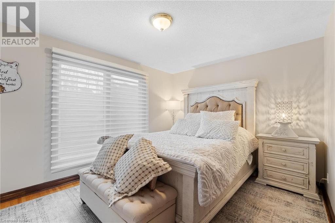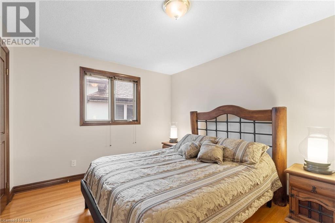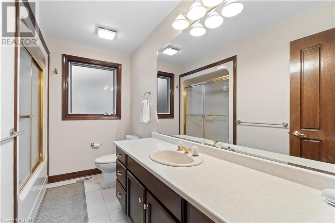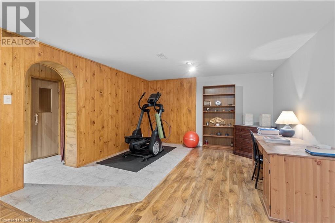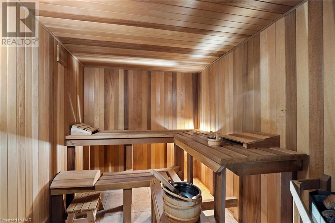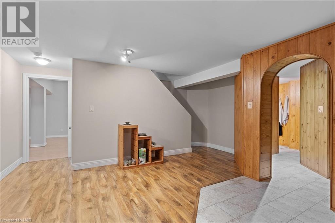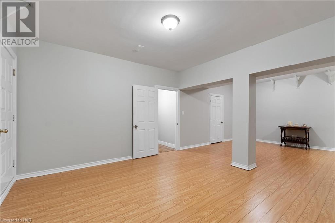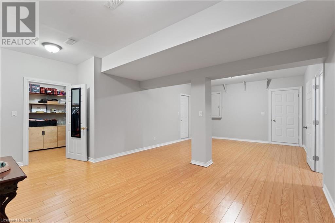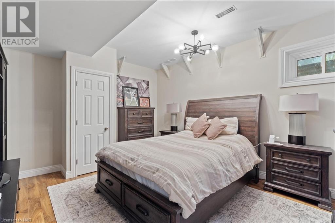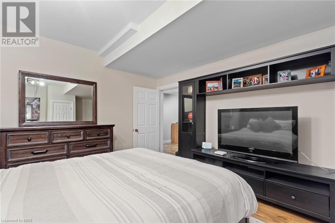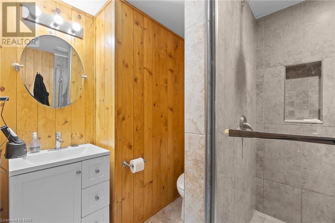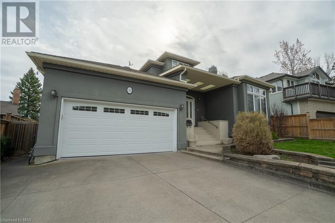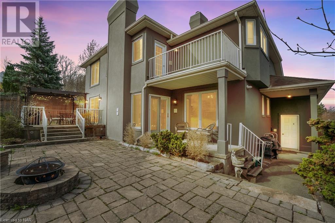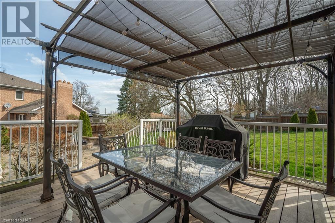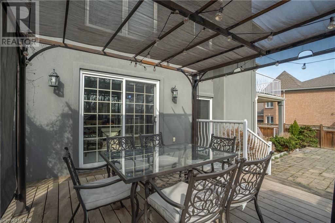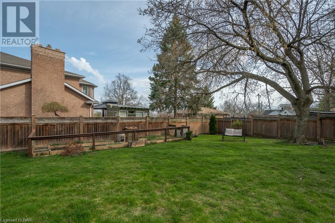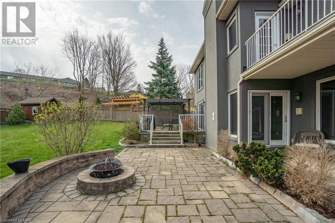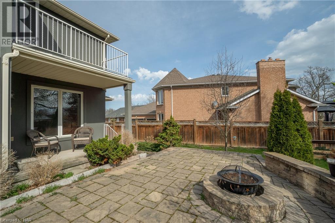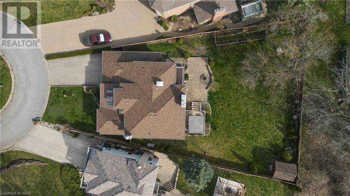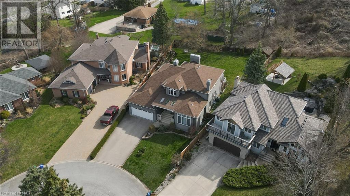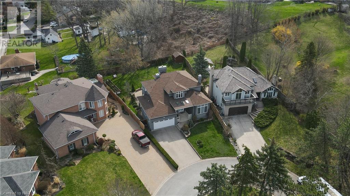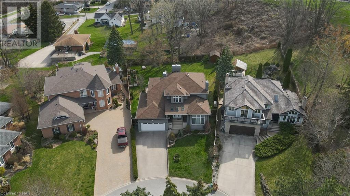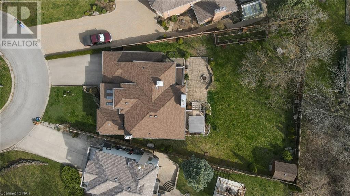4 Bedroom
4 Bathroom
3562 sqft sq. ft
2 Level
Fireplace
Central Air Conditioning
Forced Air
Landscaped
$1,397,000
This custom-built house boasts a spacious foyer with an oak staircase, a cozy living/dining room with a three-sided gas fireplace, and an eat-in kitchen leading to a resin deck with a gazebo and patio featuring a fire pit. Additionally, it includes a family room with a wood fireplace, a home office with French doors (furniture included), a powder room, and main floor laundry. The primary bedroom features an en-suite, a third fireplace, and a walk-in closet, along with a balcony offering skyline views. The fully finished basement offers a sauna, a recreation room, bedroom, a full bathroom, a cold cellar, and a separate walk-out to the double car garage. Conveniently located close to all amenities and within walking distance to Pen Centre, this property has plenty to offer for a proud owner. (id:38042)
19 Southgate Circle, St. Catharines Property Overview
|
MLS® Number
|
40569635 |
|
Property Type
|
Single Family |
|
Amenities Near By
|
Golf Nearby, Place Of Worship, Schools, Shopping |
|
Features
|
Cul-de-sac, Automatic Garage Door Opener |
|
Parking Space Total
|
6 |
19 Southgate Circle, St. Catharines Building Features
|
Bathroom Total
|
4 |
|
Bedrooms Above Ground
|
3 |
|
Bedrooms Below Ground
|
1 |
|
Bedrooms Total
|
4 |
|
Appliances
|
Dishwasher, Dryer, Oven - Built-in, Refrigerator, Stove, Washer, Microwave Built-in, Hood Fan, Garage Door Opener |
|
Architectural Style
|
2 Level |
|
Basement Development
|
Finished |
|
Basement Type
|
Full (finished) |
|
Constructed Date
|
1992 |
|
Construction Style Attachment
|
Detached |
|
Cooling Type
|
Central Air Conditioning |
|
Exterior Finish
|
Stucco |
|
Fire Protection
|
Smoke Detectors, Alarm System |
|
Fireplace Fuel
|
Wood |
|
Fireplace Present
|
Yes |
|
Fireplace Total
|
3 |
|
Fireplace Type
|
Other - See Remarks |
|
Foundation Type
|
Poured Concrete |
|
Half Bath Total
|
1 |
|
Heating Type
|
Forced Air |
|
Stories Total
|
2 |
|
Size Interior
|
3562 Sqft |
|
Type
|
House |
19 Southgate Circle, St. Catharines Parking
19 Southgate Circle, St. Catharines Land Details
|
Access Type
|
Road Access, Highway Access |
|
Acreage
|
No |
|
Land Amenities
|
Golf Nearby, Place Of Worship, Schools, Shopping |
|
Landscape Features
|
Landscaped |
|
Sewer
|
Municipal Sewage System |
|
Size Depth
|
150 Ft |
|
Size Frontage
|
52 Ft |
|
Size Total Text
|
Under 1/2 Acre |
|
Zoning Description
|
Residential |
19 Southgate Circle, St. Catharines Rooms
| Floor |
Room Type |
Length |
Width |
Dimensions |
|
Second Level |
4pc Bathroom |
|
|
17'7'' x 13'3'' |
|
Second Level |
4pc Bathroom |
|
|
9'11'' x 7'7'' |
|
Second Level |
Bedroom |
|
|
13'3'' x 10'1'' |
|
Second Level |
Bedroom |
|
|
13'3'' x 12'11'' |
|
Second Level |
Primary Bedroom |
|
|
16'11'' x 13'7'' |
|
Lower Level |
Utility Room |
|
|
12'9'' x 8'4'' |
|
Lower Level |
Storage |
|
|
12'3'' x 10'5'' |
|
Lower Level |
Wine Cellar |
|
|
6'10'' x 7'4'' |
|
Lower Level |
Bedroom |
|
|
12'9'' x 14'2'' |
|
Lower Level |
Recreation Room |
|
|
26'0'' x 16'11'' |
|
Lower Level |
Exercise Room |
|
|
16'6'' x 22'10'' |
|
Lower Level |
3pc Bathroom |
|
|
8'2'' x 9'10'' |
|
Lower Level |
Sauna |
|
|
8'2'' x 6'10'' |
|
Main Level |
2pc Bathroom |
|
|
7' x 3' |
|
Main Level |
Laundry Room |
|
|
8'6'' x 6'1'' |
|
Main Level |
Office |
|
|
12'1'' x 10'7'' |
|
Main Level |
Foyer |
|
|
13'7'' x 18'5'' |
|
Main Level |
Family Room |
|
|
20'3'' x 13'7'' |
|
Main Level |
Breakfast |
|
|
13'3'' x 9'7'' |
|
Main Level |
Kitchen |
|
|
13'3'' x 10'7'' |
|
Main Level |
Dining Room |
|
|
14'3'' x 10'5'' |
|
Main Level |
Living Room |
|
|
18'2'' x 13'3'' |
