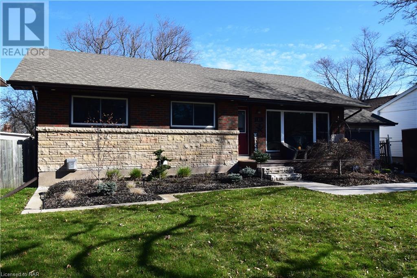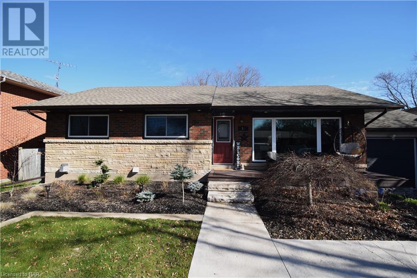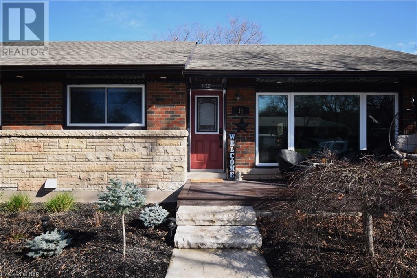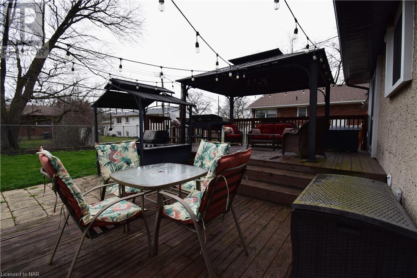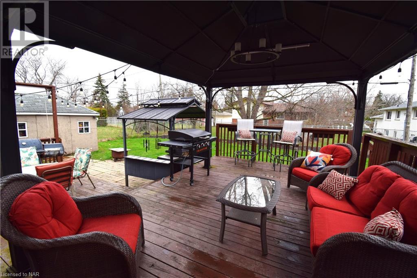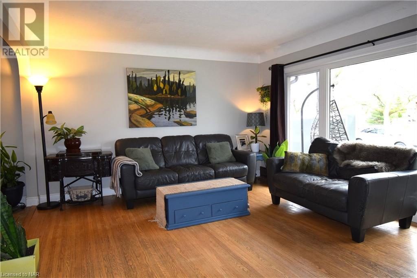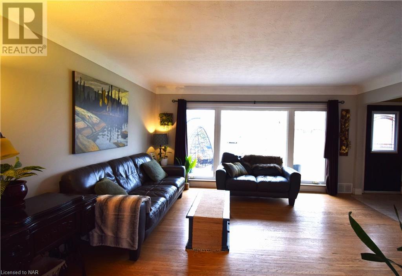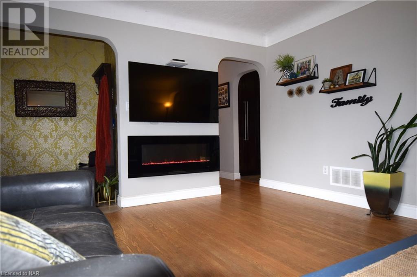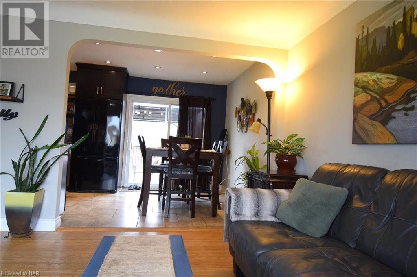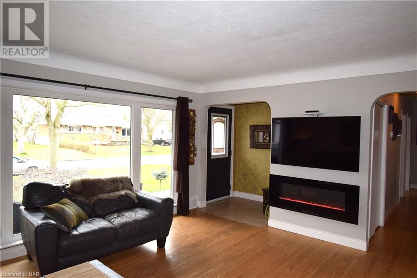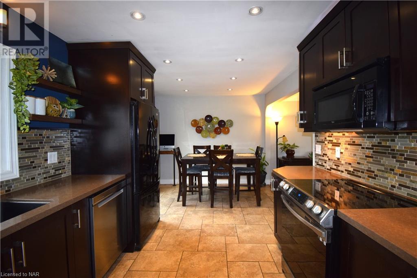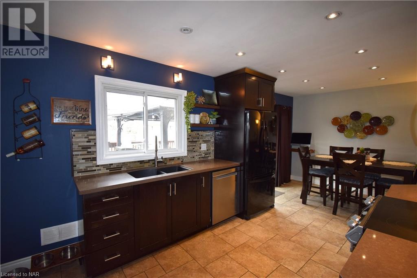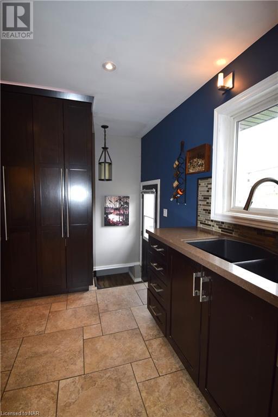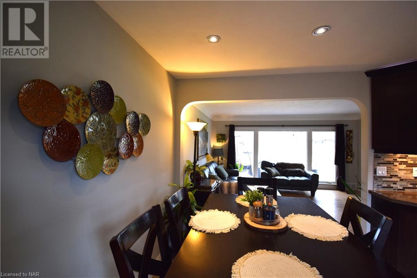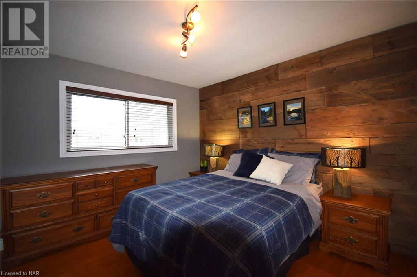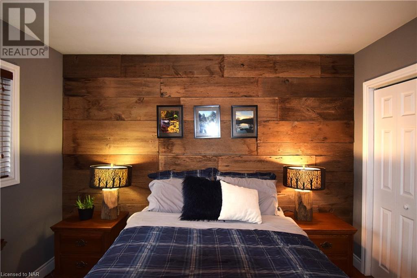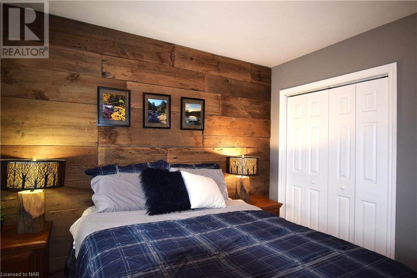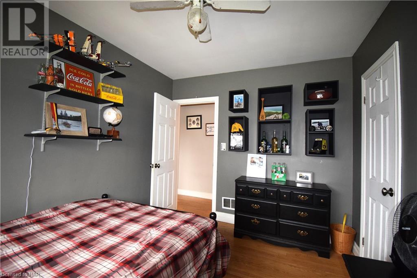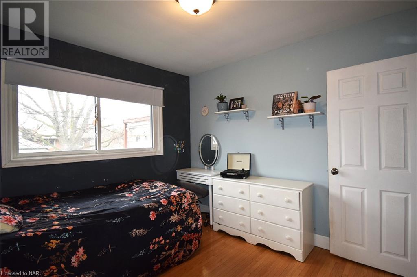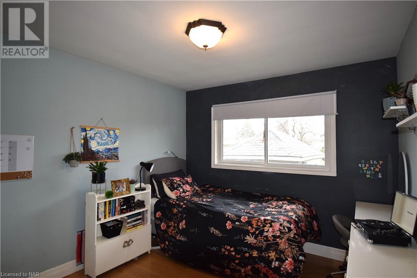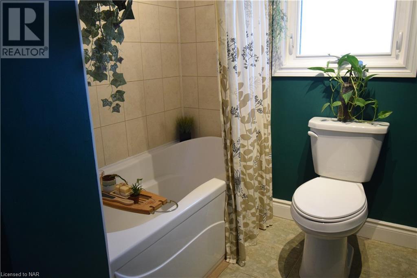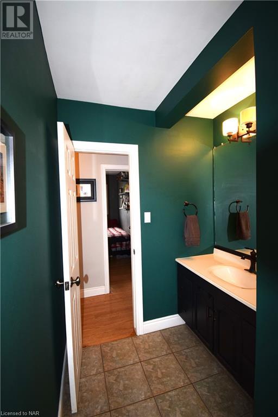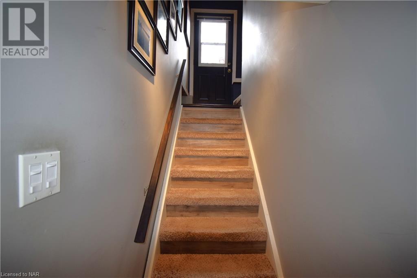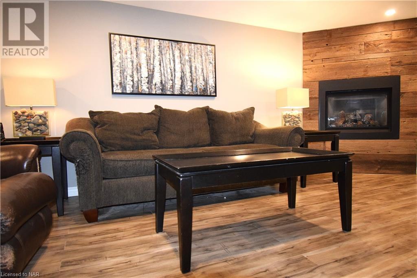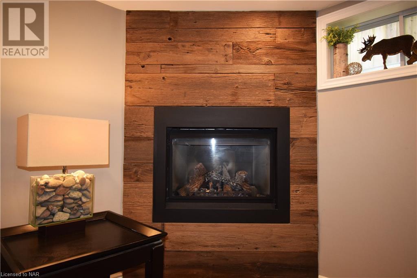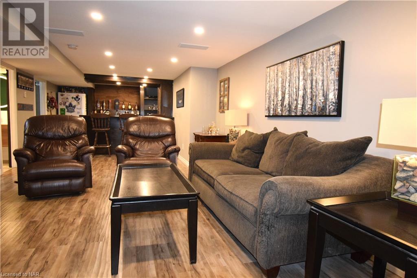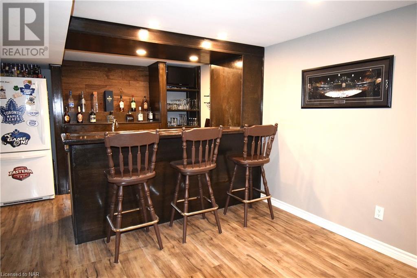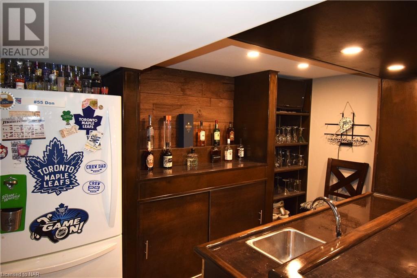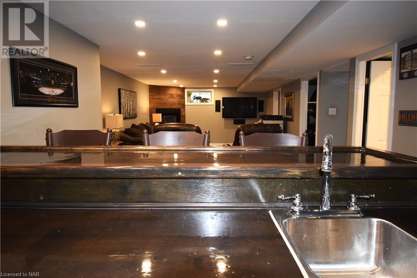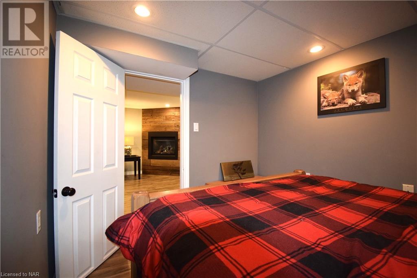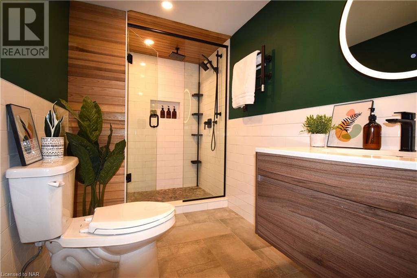3 Bedroom
2 Bathroom
1080 sq. ft
Bungalow
Central Air Conditioning
In Floor Heating, Forced Air
$685,000
Gorgeous Bungalow in great neighborhood. This house is a 3 bedroom + Den with 2 full bathrooms that have a spa like feel to them. It's completely carpet free with lots of charm that has been tastefully updated. The basement offers a beautiful wet bar and a entertainment room that will help with the big game or just a movie night. The backyard has a multi tiered deck with natural gas hook ups for that BBQ Master. Don't miss your chance to own this house! (id:38042)
19 Richard Street, St. Catharines Property Overview
|
MLS® Number
|
40566485 |
|
Property Type
|
Single Family |
|
Amenities Near By
|
Public Transit, Schools, Shopping |
|
Community Features
|
Quiet Area, School Bus |
|
Features
|
Corner Site, Wet Bar |
|
Parking Space Total
|
5 |
19 Richard Street, St. Catharines Building Features
|
Bathroom Total
|
2 |
|
Bedrooms Above Ground
|
3 |
|
Bedrooms Total
|
3 |
|
Appliances
|
Dishwasher, Dryer, Refrigerator, Wet Bar, Washer, Microwave Built-in |
|
Architectural Style
|
Bungalow |
|
Basement Development
|
Finished |
|
Basement Type
|
Full (finished) |
|
Construction Style Attachment
|
Detached |
|
Cooling Type
|
Central Air Conditioning |
|
Exterior Finish
|
Brick Veneer |
|
Heating Fuel
|
Electric, Natural Gas |
|
Heating Type
|
In Floor Heating, Forced Air |
|
Stories Total
|
1 |
|
Size Interior
|
1080 |
|
Type
|
House |
|
Utility Water
|
Municipal Water |
19 Richard Street, St. Catharines Parking
19 Richard Street, St. Catharines Land Details
|
Acreage
|
No |
|
Land Amenities
|
Public Transit, Schools, Shopping |
|
Sewer
|
Municipal Sewage System |
|
Size Depth
|
102 Ft |
|
Size Frontage
|
60 Ft |
|
Size Total Text
|
Under 1/2 Acre |
|
Zoning Description
|
R1 |
19 Richard Street, St. Catharines Rooms
| Floor |
Room Type |
Length |
Width |
Dimensions |
|
Basement |
3pc Bathroom |
|
|
Measurements not available |
|
Basement |
Den |
|
|
10'8'' x 8'0'' |
|
Basement |
Other |
|
|
16'0'' x 12'8'' |
|
Basement |
Recreation Room |
|
|
20'0'' x 12'8'' |
|
Main Level |
Bedroom |
|
|
11'0'' x 10'0'' |
|
Main Level |
Bedroom |
|
|
11'0'' x 11'0'' |
|
Main Level |
Bedroom |
|
|
11'0'' x 9'0'' |
|
Main Level |
4pc Bathroom |
|
|
Measurements not available |
|
Main Level |
Living Room |
|
|
15'5'' x 13'0'' |
|
Main Level |
Dining Room |
|
|
10'0'' x 7'0'' |
|
Main Level |
Kitchen |
|
|
10'0'' x 12'0'' |
