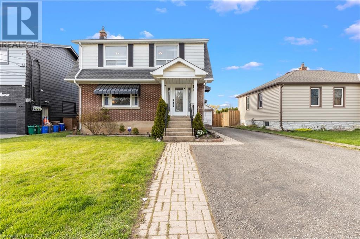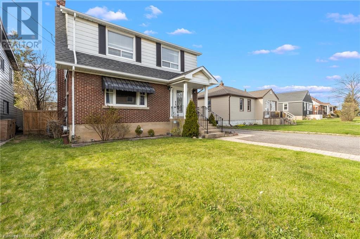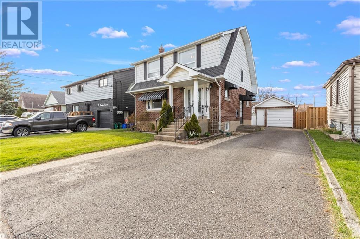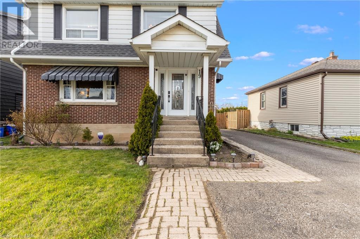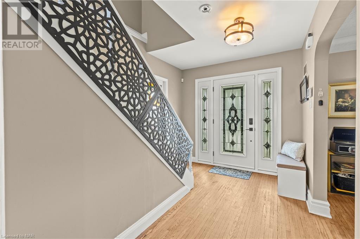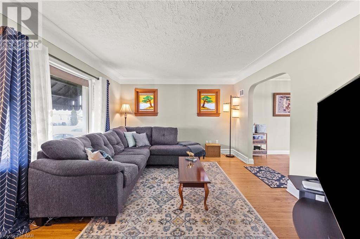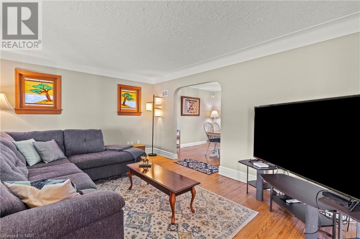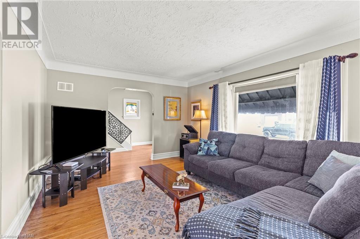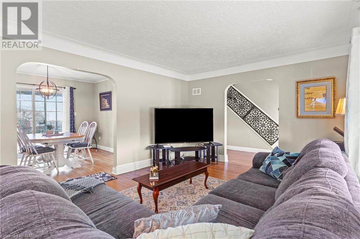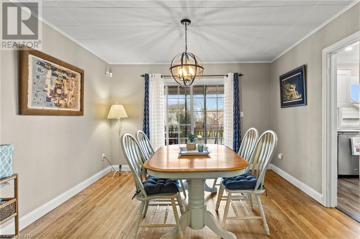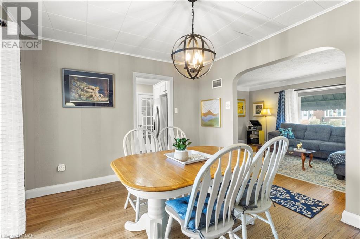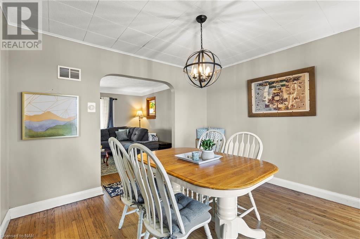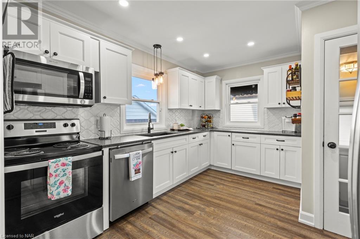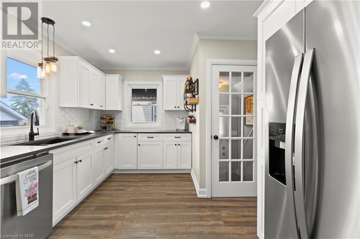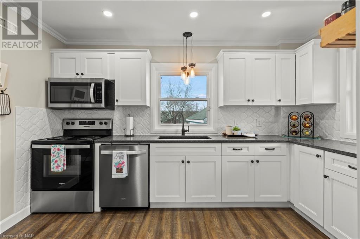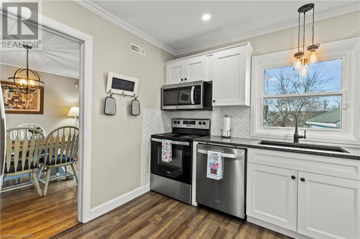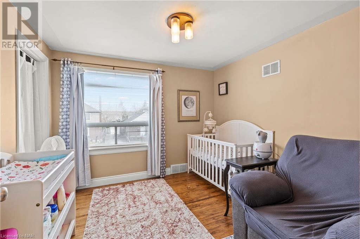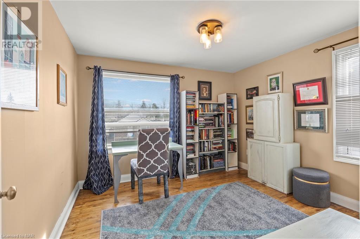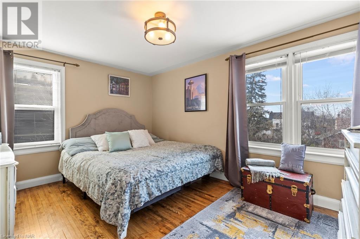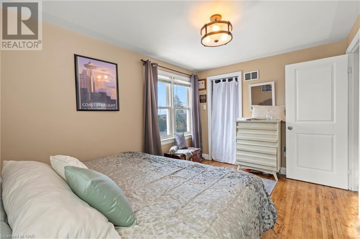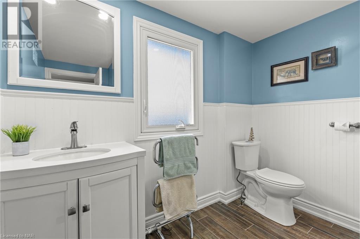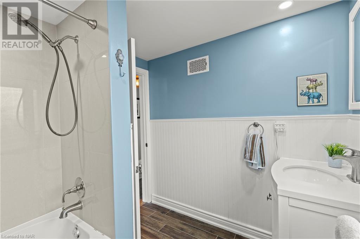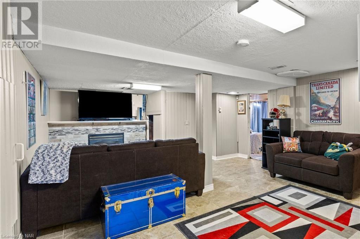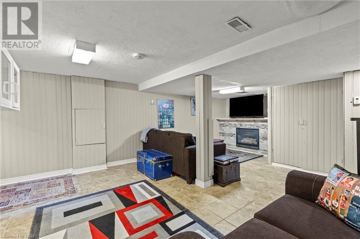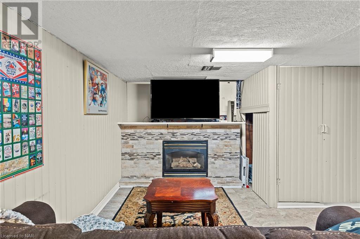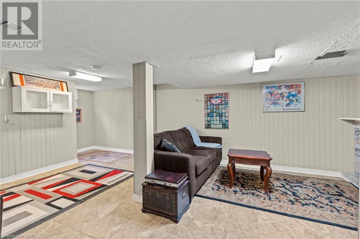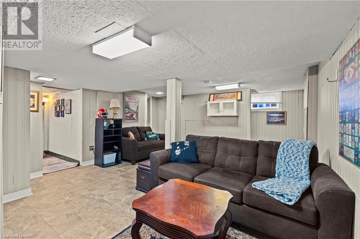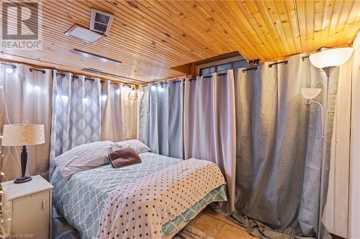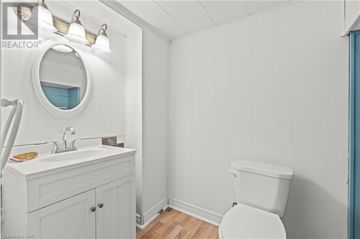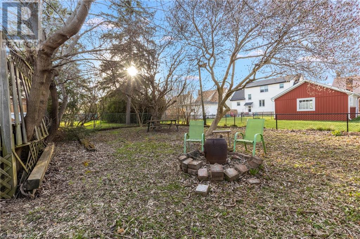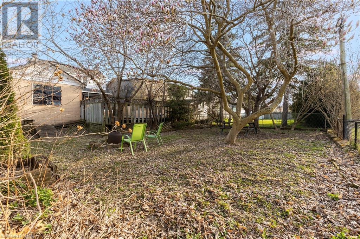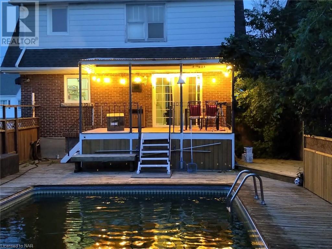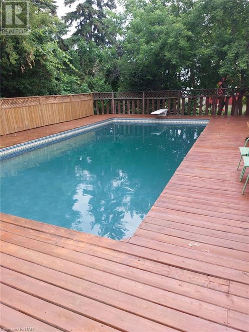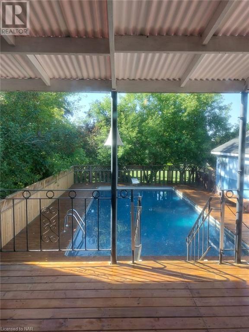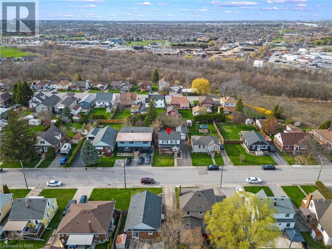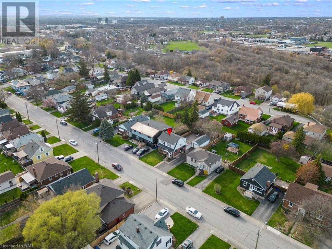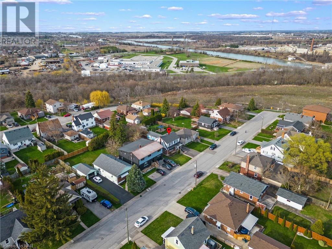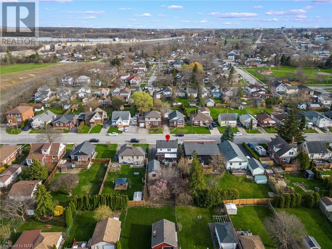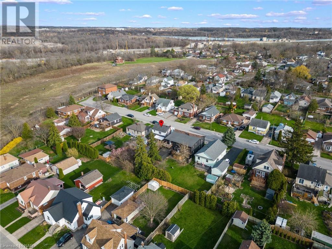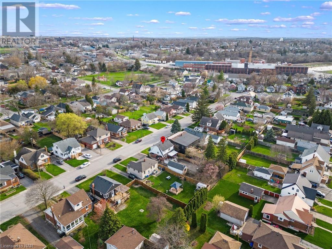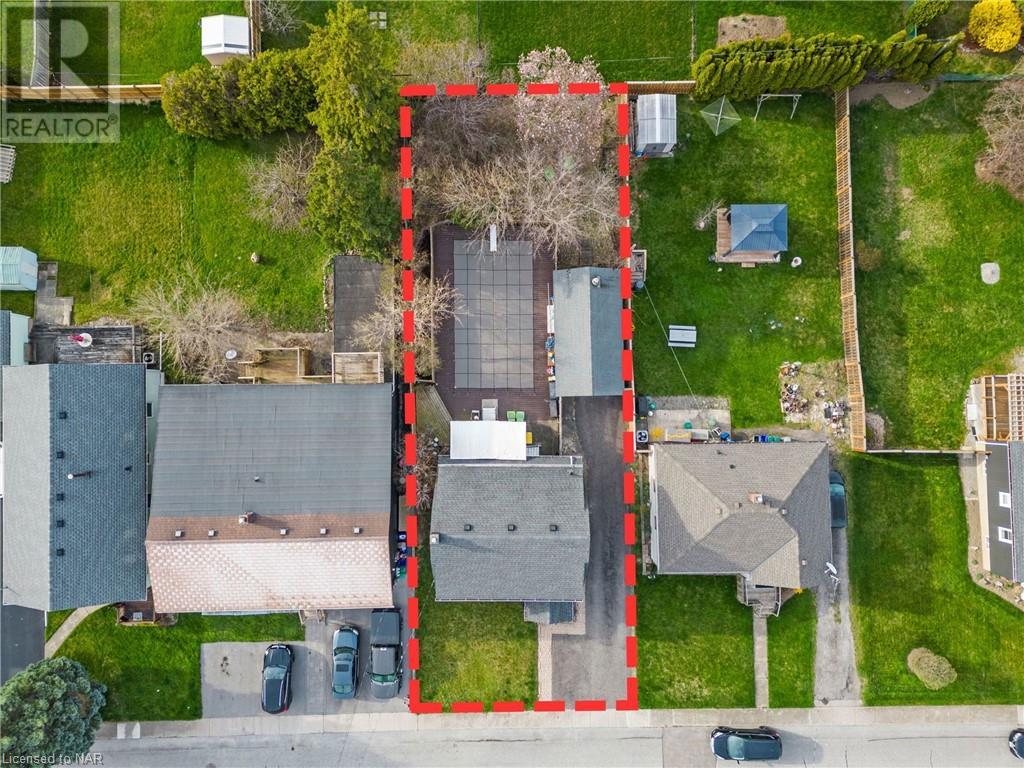4 Bedroom
2 Bathroom
1890 sq. ft
2 Level
Inground Pool
Central Air Conditioning
Forced Air
$599,000
Looking for the perfect home for summer? Look no further! This is one of the most affordable homes in St. Catharines with an in-ground pool and private yard on a quiet, dead end street. Step in through the front door to a spacious entrance. The main floor features a cozy living room, formal dining room and a bright, white, refreshing kitchen with stainless steel appliances and original hardwood floors throughout. With plenty of updated windows there is tons of natural light along with beautiful mid century stain glass windows. Upstairs you’ll find an updated 4 piece bathroom, along with 3 good sized rooms. Head down stairs to the full height basement where you’ll find a rec-room, laundry room a 4th bedroom and a powder room. The separate entrance makes this the ideal spot for an in-law suite or separate unit with R2 zoning. Through the large sliding door off the dining room you’ll be greeted by a covered deck leading down to the pool. This property also has a large detached single car garage and extra private, scenic seating area. Don’t miss your chance to call this property your next home or investment with tons of potential and room for the whole family! Some recent updates include kitchen appliances (2022), hydro panel (2023), some windows (2022), pool cover (2023) (id:38042)
19 Fairburn Avenue, St. Catharines Property Overview
|
MLS® Number
|
40569733 |
|
Property Type
|
Single Family |
|
Amenities Near By
|
Park, Place Of Worship, Playground, Public Transit, Schools, Shopping |
|
Community Features
|
Quiet Area, School Bus |
|
Features
|
Cul-de-sac, Ravine |
|
Parking Space Total
|
5 |
|
Pool Type
|
Inground Pool |
19 Fairburn Avenue, St. Catharines Building Features
|
Bathroom Total
|
2 |
|
Bedrooms Above Ground
|
3 |
|
Bedrooms Below Ground
|
1 |
|
Bedrooms Total
|
4 |
|
Age
|
Under Construction |
|
Appliances
|
Dishwasher, Dryer, Refrigerator, Stove, Washer |
|
Architectural Style
|
2 Level |
|
Basement Development
|
Finished |
|
Basement Type
|
Full (finished) |
|
Construction Style Attachment
|
Detached |
|
Cooling Type
|
Central Air Conditioning |
|
Exterior Finish
|
Brick |
|
Fire Protection
|
Alarm System |
|
Half Bath Total
|
1 |
|
Heating Fuel
|
Natural Gas |
|
Heating Type
|
Forced Air |
|
Stories Total
|
2 |
|
Size Interior
|
1890 |
|
Type
|
House |
|
Utility Water
|
Municipal Water |
19 Fairburn Avenue, St. Catharines Parking
19 Fairburn Avenue, St. Catharines Land Details
|
Access Type
|
Highway Access, Highway Nearby |
|
Acreage
|
No |
|
Land Amenities
|
Park, Place Of Worship, Playground, Public Transit, Schools, Shopping |
|
Sewer
|
Municipal Sewage System |
|
Size Depth
|
130 Ft |
|
Size Frontage
|
49 Ft |
|
Size Total Text
|
Under 1/2 Acre |
|
Zoning Description
|
R2 |
19 Fairburn Avenue, St. Catharines Rooms
| Floor |
Room Type |
Length |
Width |
Dimensions |
|
Second Level |
Primary Bedroom |
|
|
13'4'' x 10'6'' |
|
Second Level |
Bedroom |
|
|
10'11'' x 9'10'' |
|
Second Level |
Bedroom |
|
|
10'4'' x 9'10'' |
|
Second Level |
4pc Bathroom |
|
|
Measurements not available |
|
Basement |
2pc Bathroom |
|
|
Measurements not available |
|
Basement |
Bedroom |
|
|
10'3'' x 7'2'' |
|
Basement |
Recreation Room |
|
|
24'7'' x 14'11'' |
|
Main Level |
Kitchen |
|
|
12'9'' x 7'4'' |
|
Main Level |
Dining Room |
|
|
11'11'' x 10'7'' |
|
Main Level |
Living Room |
|
|
16'3'' x 12'1'' |
