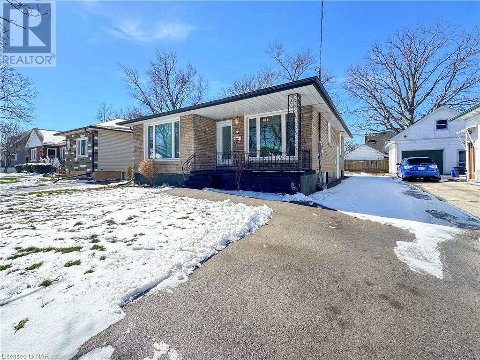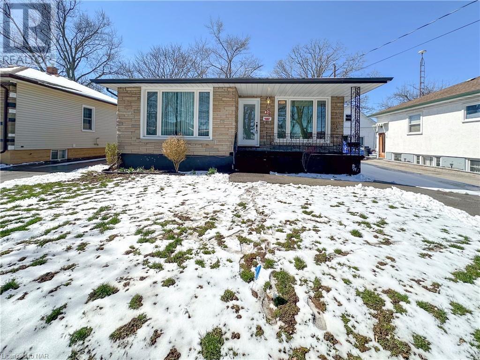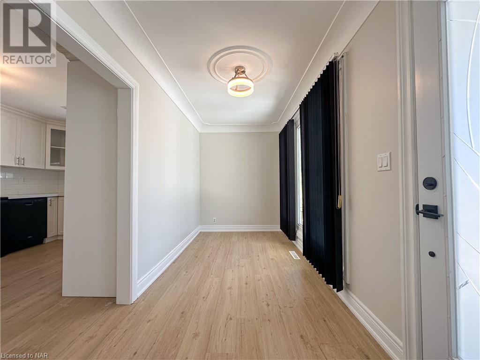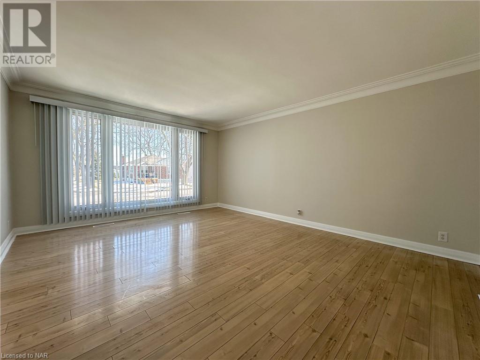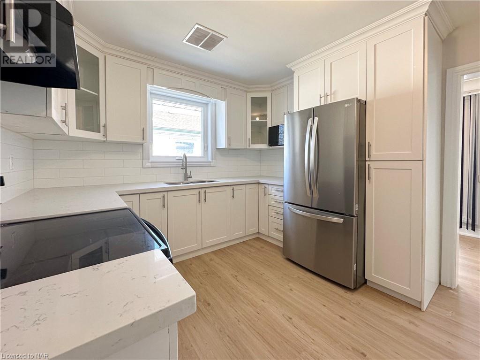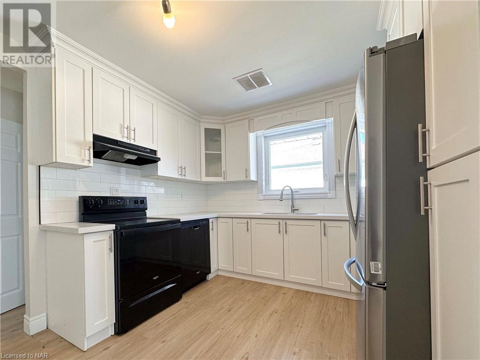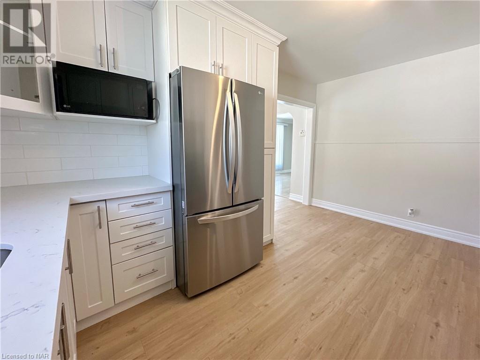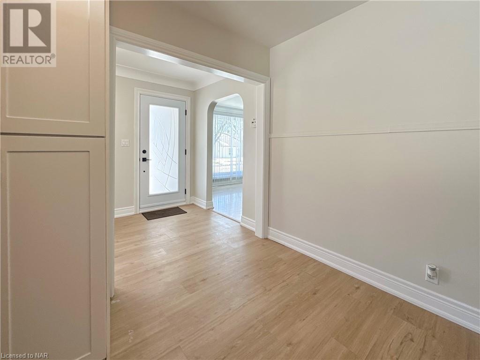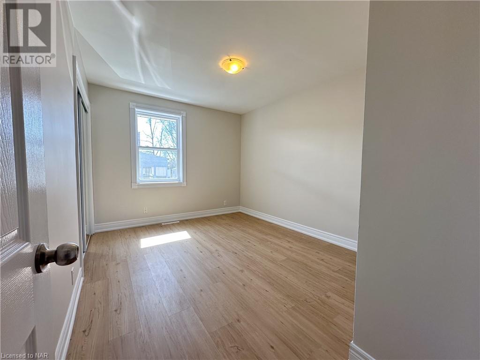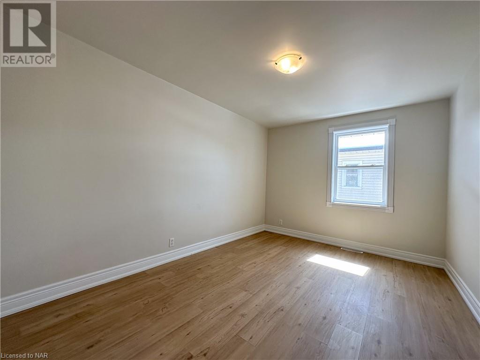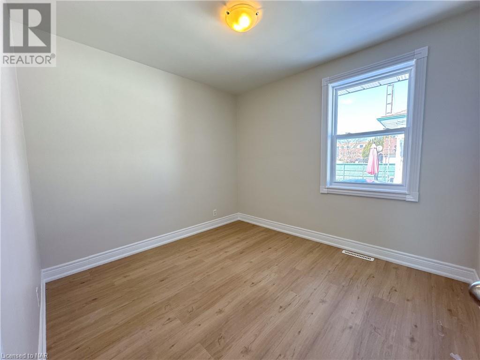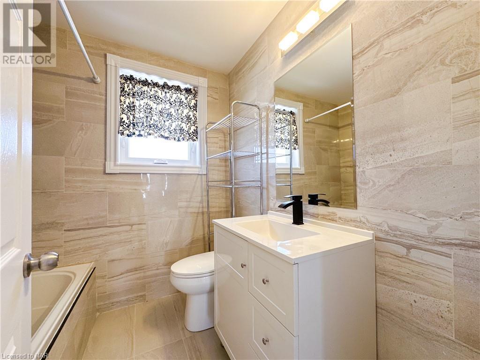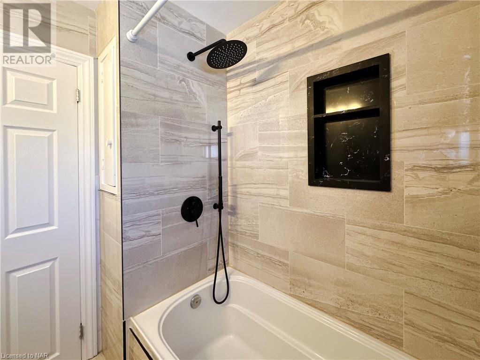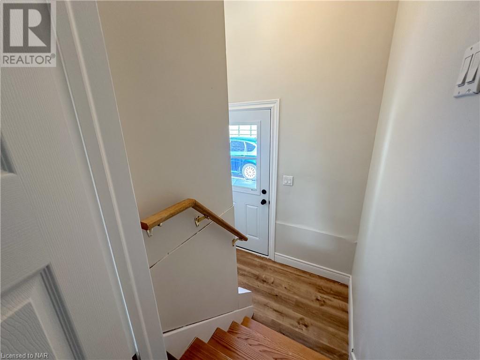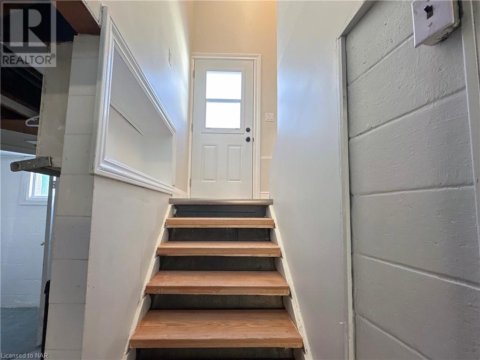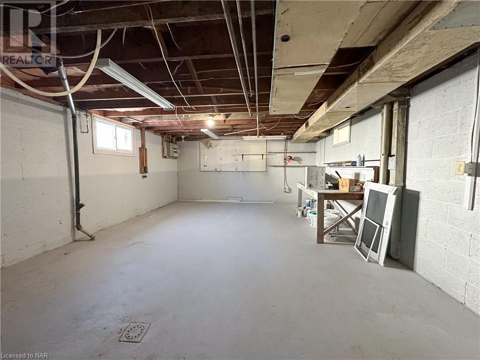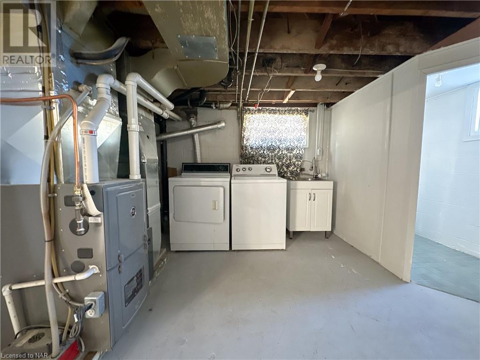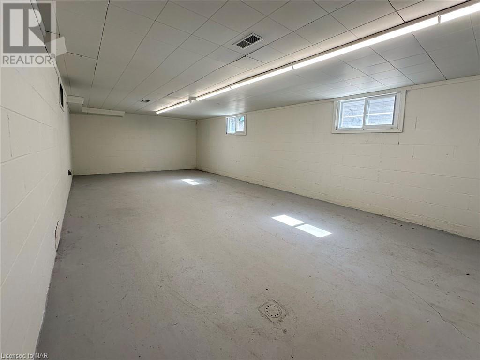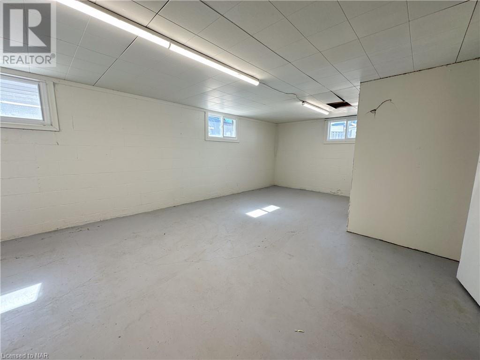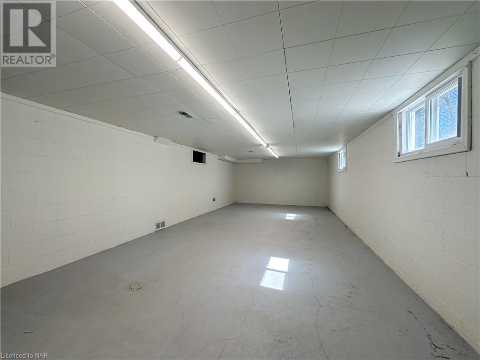3 Bedroom
2 Bathroom
951 sq. ft
Bungalow
Central Air Conditioning
Forced Air
$569,000
Step into a world of comfort with this beautifully renovated brick bungalow, situated in the sought-after Lincoln/Crowland area, mere moments from Hwy 406. Boasting a neatly maintained private driveway with room for three vehicles. You're welcomed into the home by recently updated main floor, featuring a laminate floor, generously sized new kitchen, now boasting state-of-the-art renovations including quartz countertops, a sleek double sink, abundant storage, and extensive counter space, all highlighted by contemporary finishes. Completing the main floor are the master bedroom, a versatile den, and two more bedrooms, alongside beautifully renovated 4pc bathroom that elevates the comfort of this home. The basement, with its own separate entrance, presents a blank canvas for your imagination, featuring a spacious recreational room, a laundry area, a 2pc bathroom equipped with a shower, and additional storage space, ready to be transformed into your ideal living area. The backyard serves as your private retreat for outdoor entertainment and summer barbecues. With the kitchen, bathroom, and floors all completely renovated just one year ago, this home marries timeless charm with modern elegance. Ready for you to create new memories in a beloved neighborhood. (id:38042)
19 Cameron Avenue, Welland Property Overview
|
MLS® Number
|
40556962 |
|
Property Type
|
Single Family |
|
Amenities Near By
|
Hospital, Marina, Park, Place Of Worship, Public Transit, Schools |
|
Equipment Type
|
Water Heater |
|
Features
|
Conservation/green Belt, Paved Driveway, No Driveway |
|
Parking Space Total
|
3 |
|
Rental Equipment Type
|
Water Heater |
|
Structure
|
Shed |
19 Cameron Avenue, Welland Building Features
|
Bathroom Total
|
2 |
|
Bedrooms Above Ground
|
3 |
|
Bedrooms Total
|
3 |
|
Appliances
|
Dishwasher, Dryer, Refrigerator, Stove, Hood Fan |
|
Architectural Style
|
Bungalow |
|
Basement Development
|
Partially Finished |
|
Basement Type
|
Full (partially Finished) |
|
Construction Style Attachment
|
Detached |
|
Cooling Type
|
Central Air Conditioning |
|
Exterior Finish
|
Brick |
|
Foundation Type
|
Block |
|
Half Bath Total
|
1 |
|
Heating Fuel
|
Natural Gas |
|
Heating Type
|
Forced Air |
|
Stories Total
|
1 |
|
Size Interior
|
951 |
|
Type
|
House |
|
Utility Water
|
Municipal Water |
19 Cameron Avenue, Welland Land Details
|
Acreage
|
No |
|
Land Amenities
|
Hospital, Marina, Park, Place Of Worship, Public Transit, Schools |
|
Sewer
|
Municipal Sewage System |
|
Size Depth
|
100 Ft |
|
Size Frontage
|
45 Ft |
|
Size Total Text
|
Under 1/2 Acre |
|
Zoning Description
|
Rl1 |
19 Cameron Avenue, Welland Rooms
| Floor |
Room Type |
Length |
Width |
Dimensions |
|
Basement |
Bonus Room |
|
|
14'3'' x 19'8'' |
|
Basement |
Laundry Room |
|
|
13'4'' x 11'10'' |
|
Basement |
Recreation Room |
|
|
13'0'' x 39'4'' |
|
Basement |
2pc Bathroom |
|
|
3'6'' x 9'3'' |
|
Main Level |
4pc Bathroom |
|
|
6'0'' x 6'0'' |
|
Main Level |
Bedroom |
|
|
8'10'' x 9'8'' |
|
Main Level |
Bedroom |
|
|
9'6'' x 11'0'' |
|
Main Level |
Primary Bedroom |
|
|
9'6'' x 12'11'' |
|
Main Level |
Kitchen |
|
|
14'0'' x 10'3'' |
|
Main Level |
Living Room |
|
|
13'0'' x 16'5'' |
|
Main Level |
Den |
|
|
14'2'' x 6'2'' |
