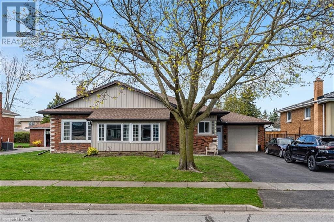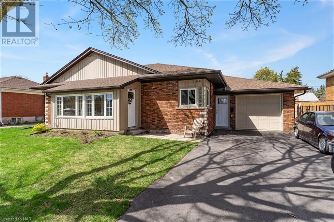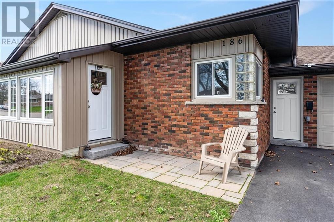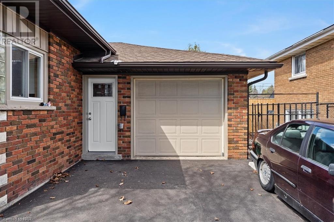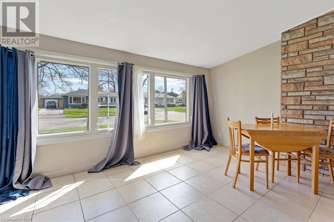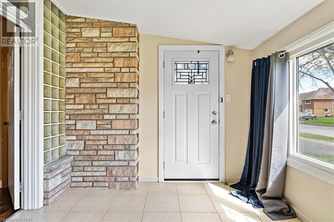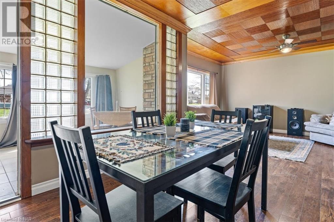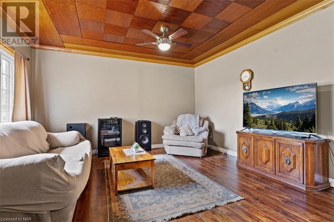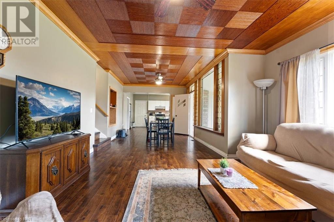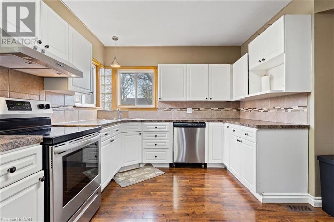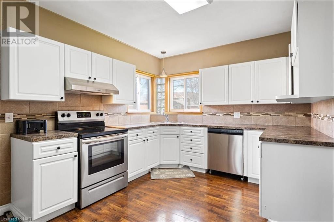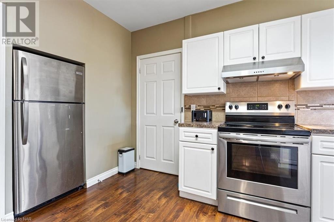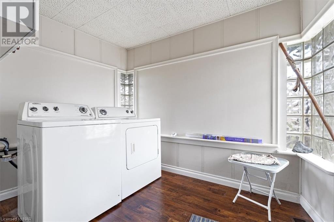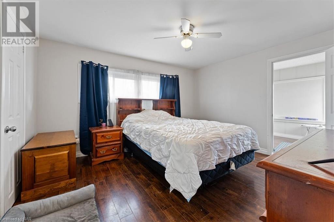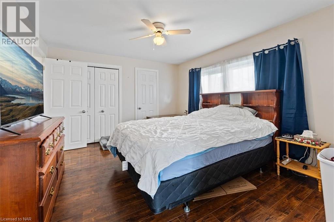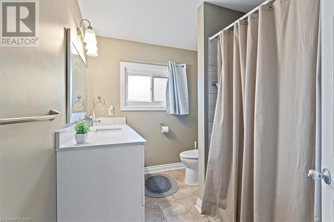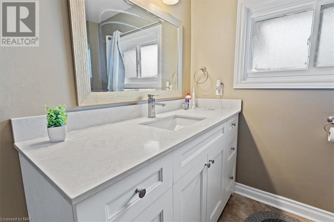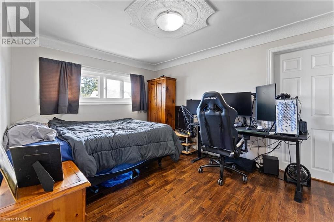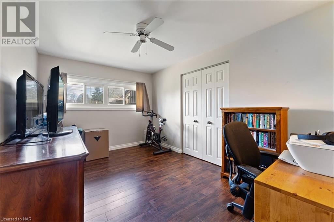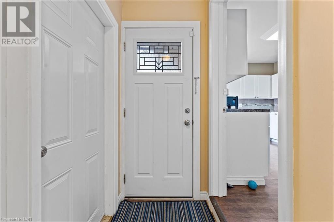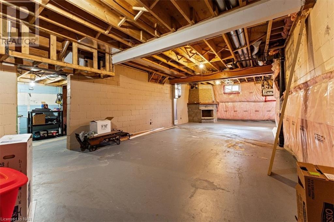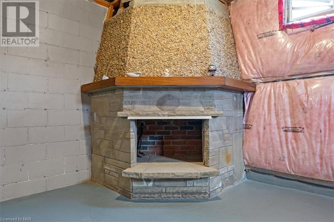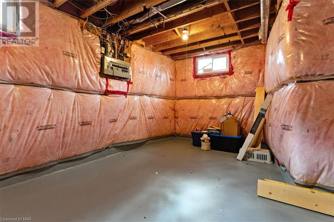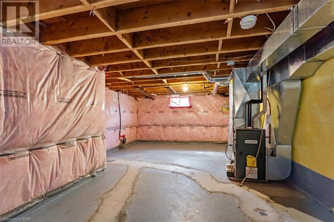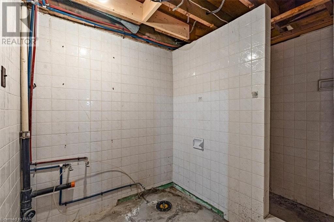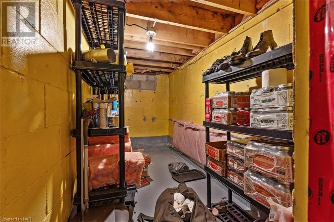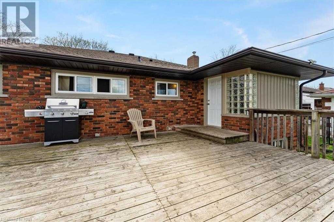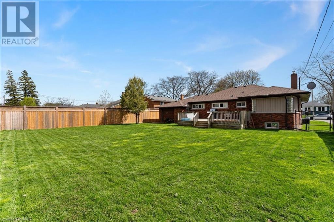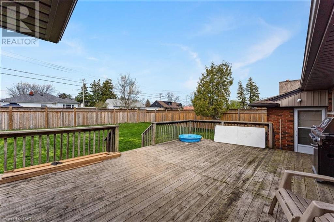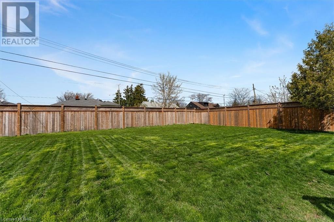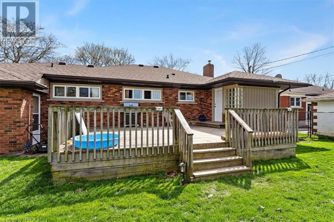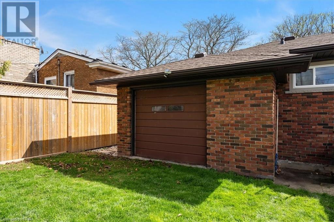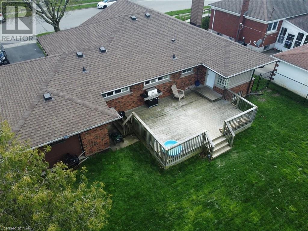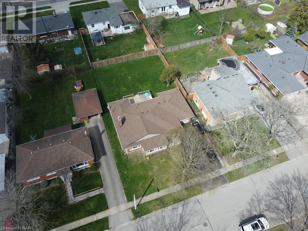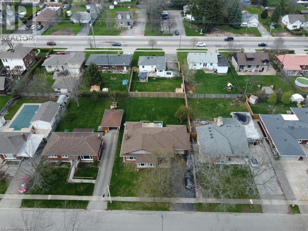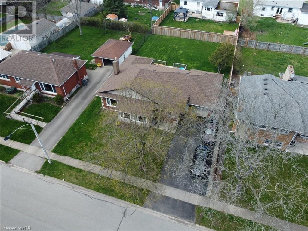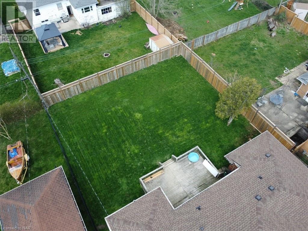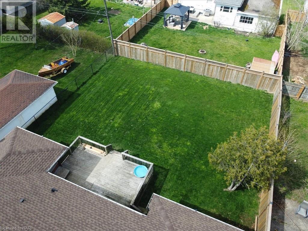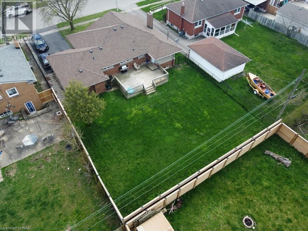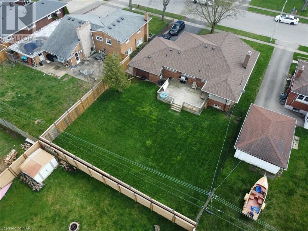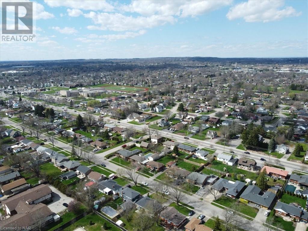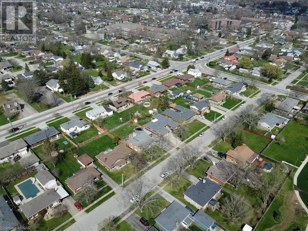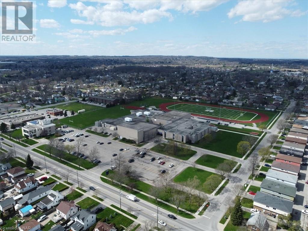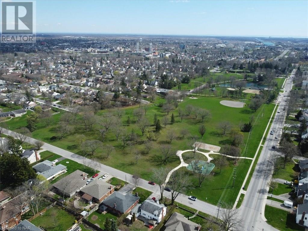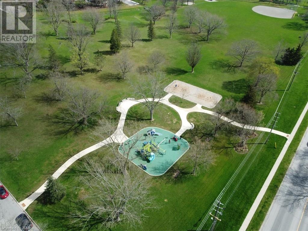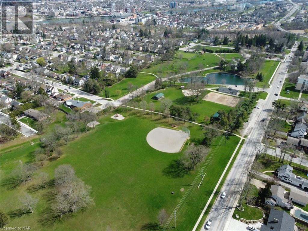3 Bedroom
1 Bathroom
1500 sq. ft
Central Air Conditioning
Forced Air
$625,000
Fabulous location in the Chippawa Park Area with an open concept main floor. Updated kitchen and bath. No carpet in this home. Large private fenced in yard with large deck for entertaining and outdoor living.Roof 2019, exterior doors replaced in 2018,driveway extended and paved 2021 all interior sewer pipes replaced in 2019. Loads of potential to make it your own in the high ceiling unfinished basement with bathroom rough in’s and separate entrance. Close to all amenities. (id:38042)
186 Price Avenue, Welland Property Overview
|
MLS® Number
|
40569180 |
|
Property Type
|
Single Family |
|
Amenities Near By
|
Hospital, Park, Place Of Worship, Playground, Public Transit, Schools, Shopping |
|
Community Features
|
Community Centre, School Bus |
|
Equipment Type
|
Water Heater |
|
Features
|
Paved Driveway |
|
Parking Space Total
|
5 |
|
Rental Equipment Type
|
Water Heater |
186 Price Avenue, Welland Building Features
|
Bathroom Total
|
1 |
|
Bedrooms Above Ground
|
3 |
|
Bedrooms Total
|
3 |
|
Appliances
|
Dishwasher |
|
Basement Development
|
Unfinished |
|
Basement Type
|
Full (unfinished) |
|
Constructed Date
|
1955 |
|
Construction Style Attachment
|
Detached |
|
Cooling Type
|
Central Air Conditioning |
|
Exterior Finish
|
Aluminum Siding, Brick, Metal, Vinyl Siding |
|
Foundation Type
|
Block |
|
Heating Fuel
|
Natural Gas |
|
Heating Type
|
Forced Air |
|
Size Interior
|
1500 |
|
Type
|
House |
|
Utility Water
|
Municipal Water |
186 Price Avenue, Welland Parking
186 Price Avenue, Welland Land Details
|
Acreage
|
No |
|
Fence Type
|
Fence |
|
Land Amenities
|
Hospital, Park, Place Of Worship, Playground, Public Transit, Schools, Shopping |
|
Sewer
|
Municipal Sewage System |
|
Size Depth
|
122 Ft |
|
Size Frontage
|
67 Ft |
|
Size Total Text
|
Under 1/2 Acre |
|
Zoning Description
|
R1 |
186 Price Avenue, Welland Rooms
| Floor |
Room Type |
Length |
Width |
Dimensions |
|
Second Level |
4pc Bathroom |
|
|
Measurements not available |
|
Second Level |
Laundry Room |
|
|
7'0'' x 6'9'' |
|
Second Level |
Bedroom |
|
|
13'0'' x 11'4'' |
|
Second Level |
Bedroom |
|
|
13'3'' x 9'10'' |
|
Second Level |
Primary Bedroom |
|
|
13'8'' x 11'8'' |
|
Basement |
Utility Room |
|
|
Measurements not available |
|
Basement |
Other |
|
|
Measurements not available |
|
Basement |
Other |
|
|
Measurements not available |
|
Main Level |
Kitchen |
|
|
13'10'' x 12'0'' |
|
Main Level |
Living Room/dining Room |
|
|
26'2'' x 11'0'' |
|
Main Level |
Sunroom |
|
|
12'11'' x 8'9'' |
