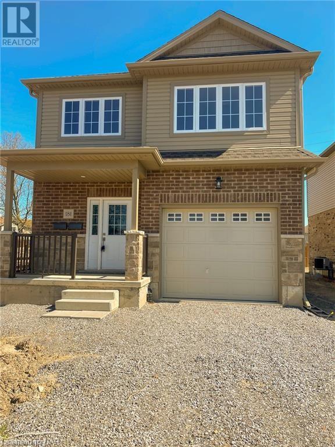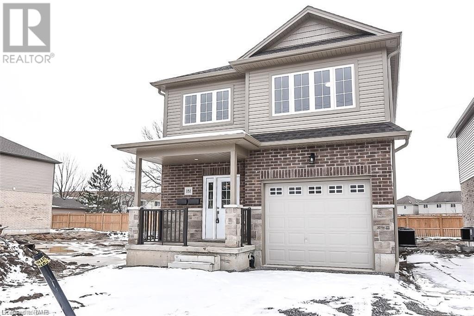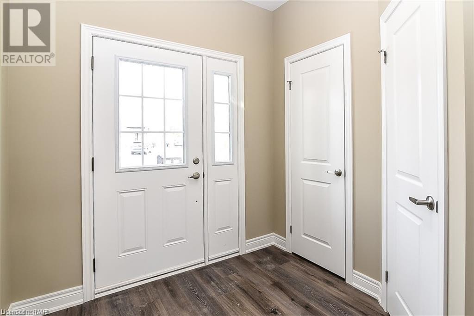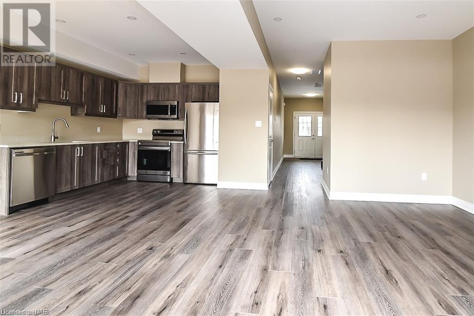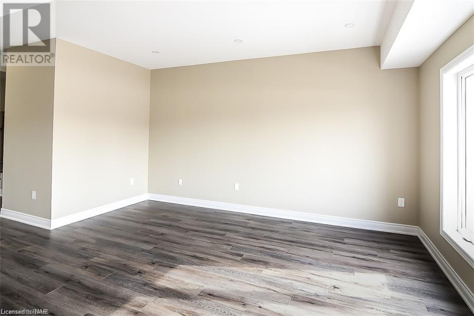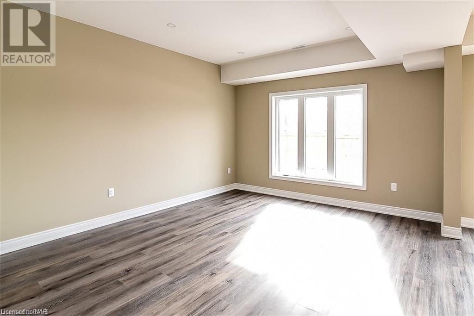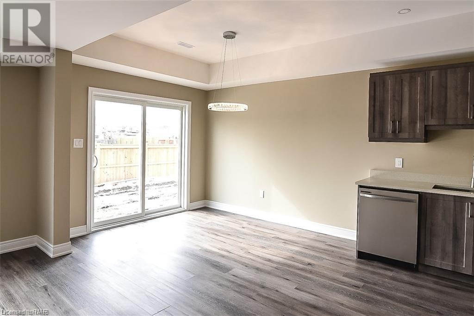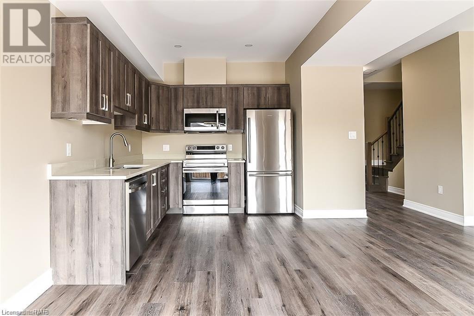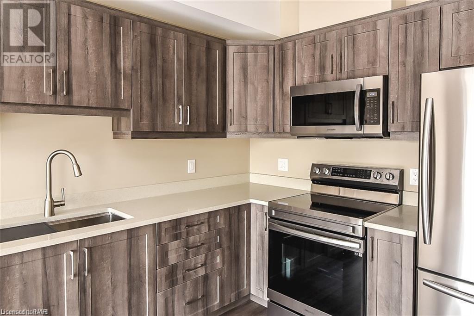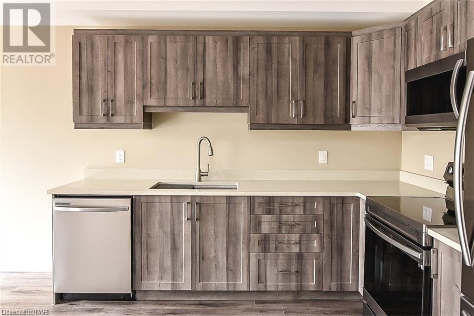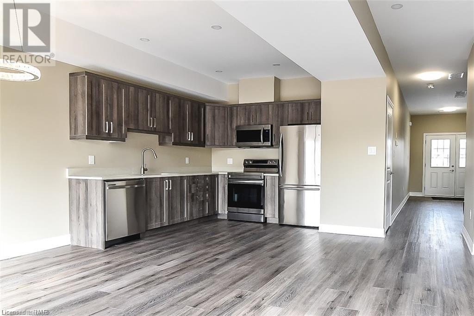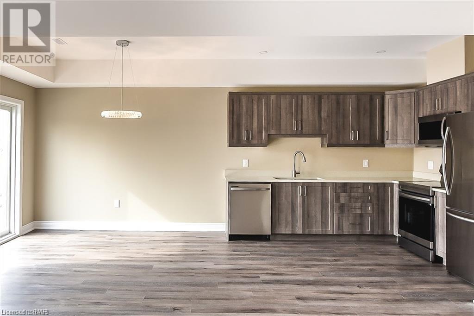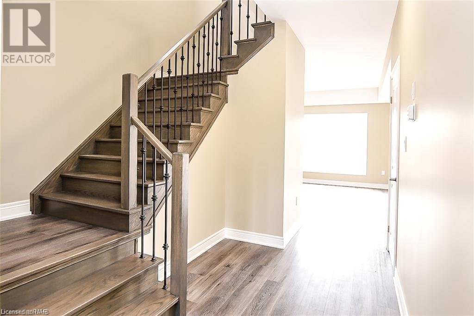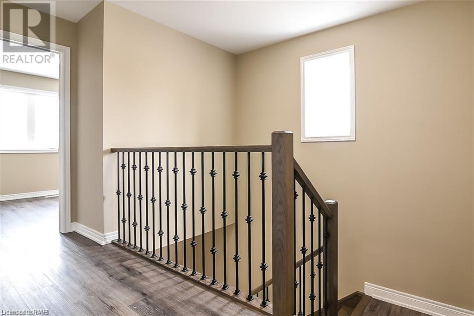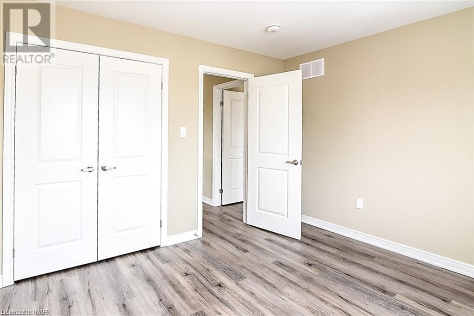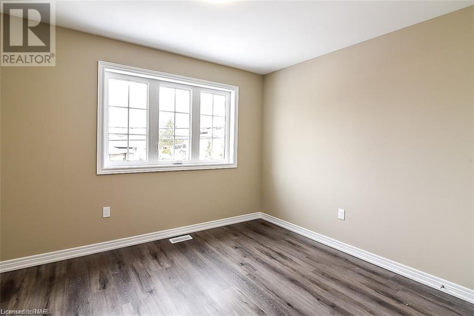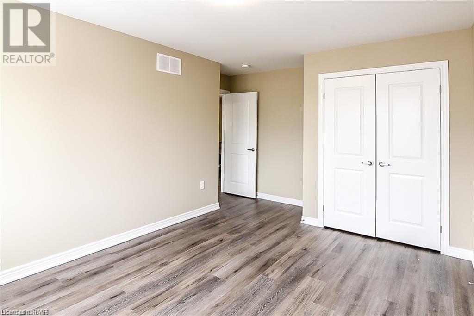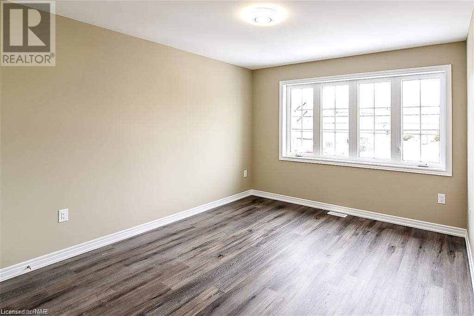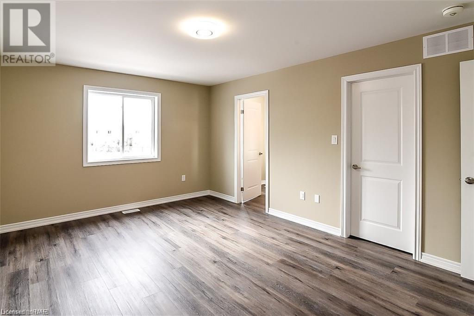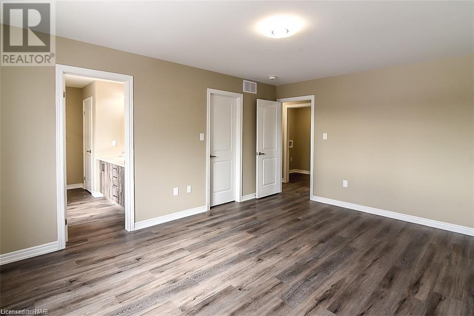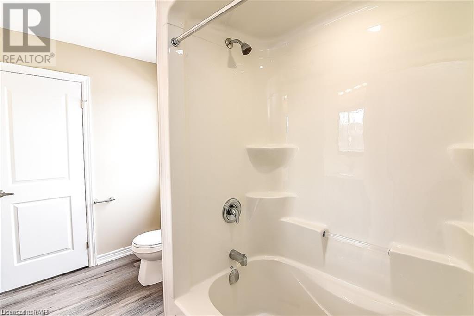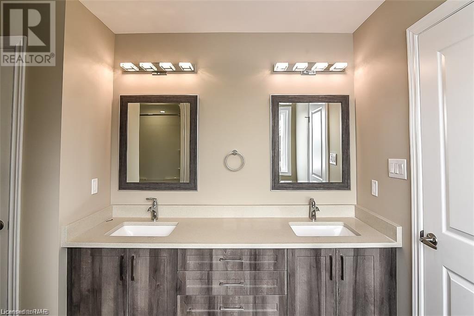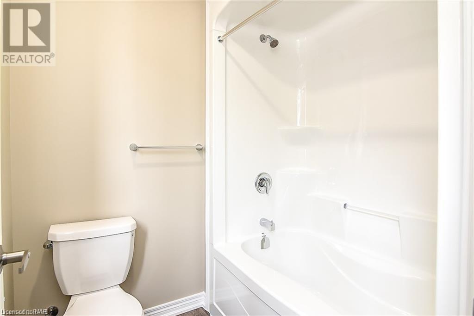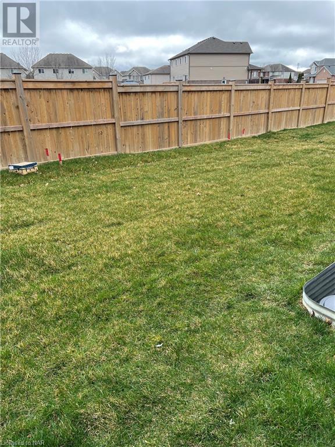3 Bedroom
3 Bathroom
1755 sq. ft
2 Level
Central Air Conditioning
Forced Air
$2,595 Monthly
This modern three-bedroom main floor apartment, custom built two years ago, is conveniently situated near Fourth Avenue, surrounded by all amenities and top-rated schools. The residence boasts a stylish open-concept main living area, equipped with stainless steel appliances, including a built-in microwave. Master bedroom comes with ensuite and walk in closet. Other features include second-floor laundry, quartz countertops, hardwood stairs, engineered hardwood floors and spacious bedrooms with ample closet space. Separate basement apartment is with its own entrance and laundry facilities. The main floor tenant will enjoy exclusive access to the garage, driveway and yards. Triple A tenants only please. Call today to book a showing! (id:38042)
181 Rykert Street Unit# Upper, St. Catharines Property Overview
|
MLS® Number
|
40566622 |
|
Property Type
|
Single Family |
|
Amenities Near By
|
Hospital, Schools, Shopping |
|
Parking Space Total
|
2 |
181 Rykert Street Unit# Upper, St. Catharines Building Features
|
Bathroom Total
|
3 |
|
Bedrooms Above Ground
|
3 |
|
Bedrooms Total
|
3 |
|
Appliances
|
Dishwasher, Dryer, Refrigerator, Stove, Washer, Microwave Built-in |
|
Architectural Style
|
2 Level |
|
Basement Type
|
None |
|
Construction Style Attachment
|
Detached |
|
Cooling Type
|
Central Air Conditioning |
|
Exterior Finish
|
Other |
|
Foundation Type
|
Poured Concrete |
|
Half Bath Total
|
1 |
|
Heating Type
|
Forced Air |
|
Stories Total
|
2 |
|
Size Interior
|
1755 |
|
Type
|
House |
|
Utility Water
|
Municipal Water |
181 Rykert Street Unit# Upper, St. Catharines Parking
181 Rykert Street Unit# Upper, St. Catharines Land Details
|
Acreage
|
No |
|
Land Amenities
|
Hospital, Schools, Shopping |
|
Sewer
|
Municipal Sewage System |
|
Size Depth
|
87 Ft |
|
Size Frontage
|
34 Ft |
|
Zoning Description
|
R2 |
181 Rykert Street Unit# Upper, St. Catharines Rooms
| Floor |
Room Type |
Length |
Width |
Dimensions |
|
Second Level |
4pc Bathroom |
|
|
Measurements not available |
|
Second Level |
Bedroom |
|
|
10'0'' x 10'0'' |
|
Second Level |
Bedroom |
|
|
12'1'' x 10'0'' |
|
Second Level |
4pc Bathroom |
|
|
Measurements not available |
|
Second Level |
Primary Bedroom |
|
|
12'2'' x 12'1'' |
|
Main Level |
2pc Bathroom |
|
|
Measurements not available |
