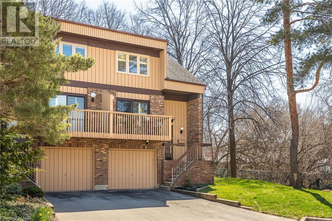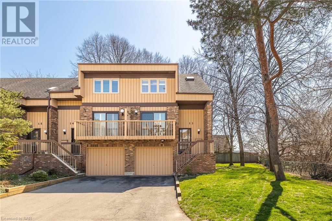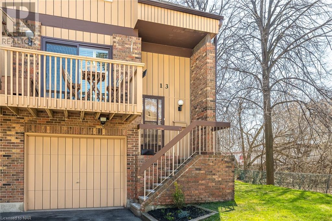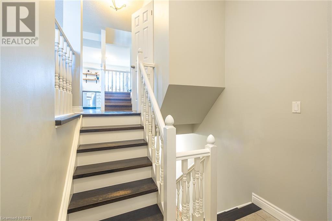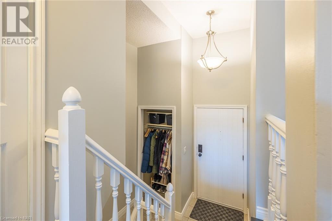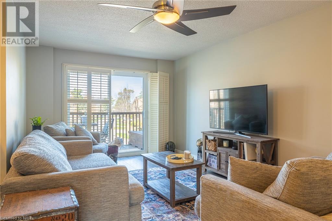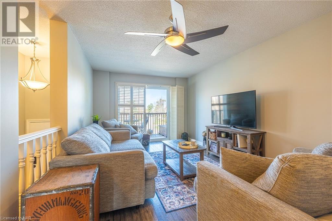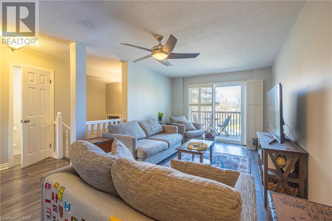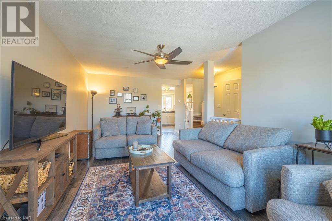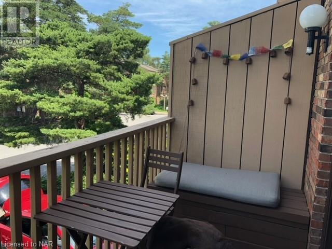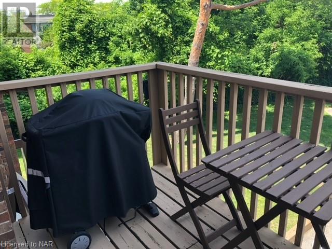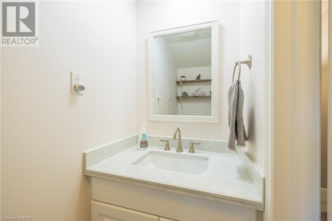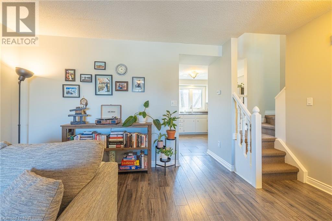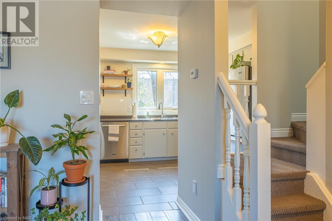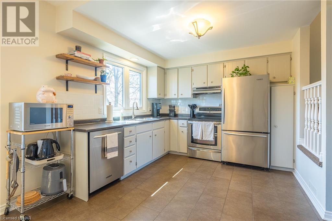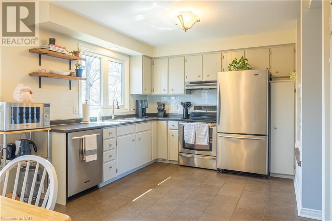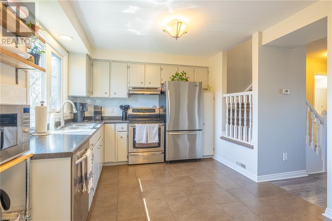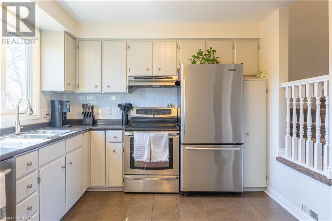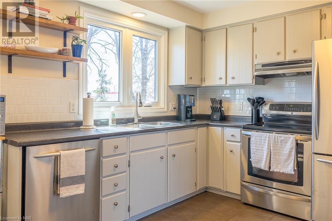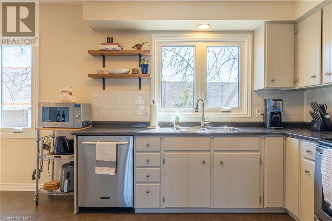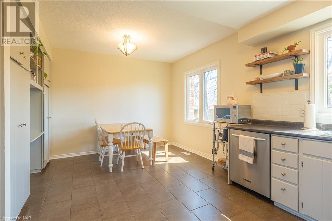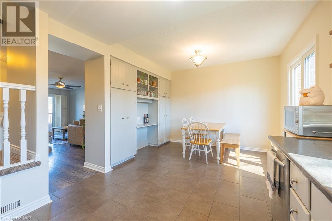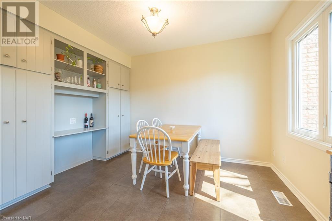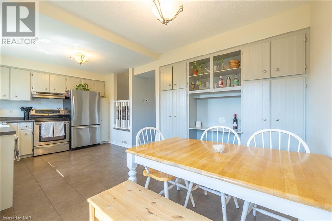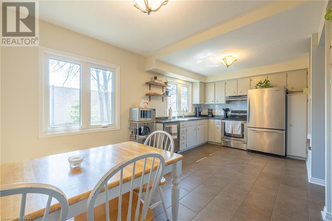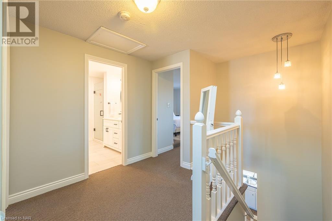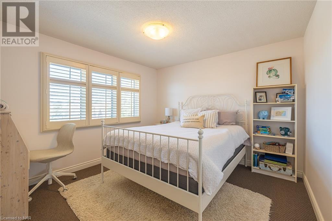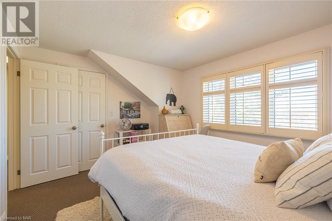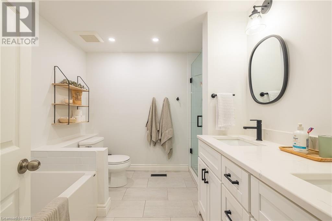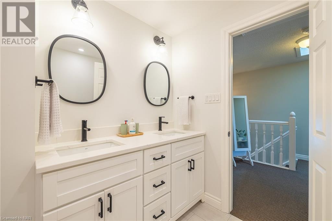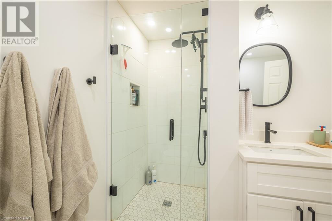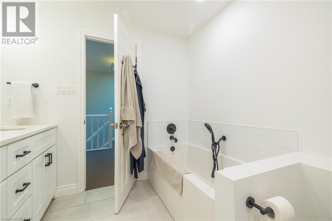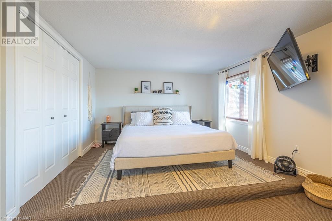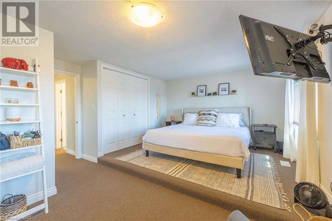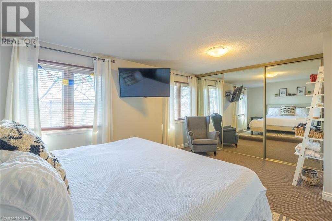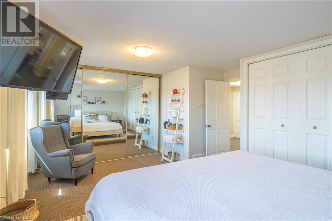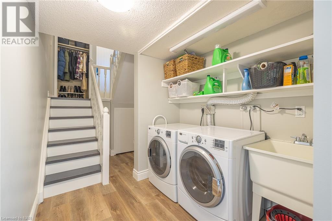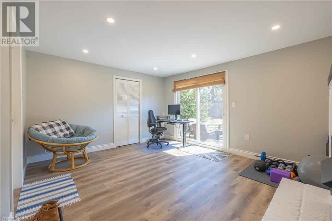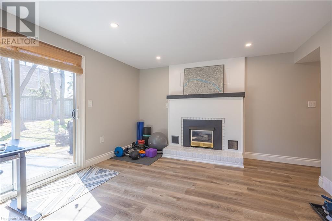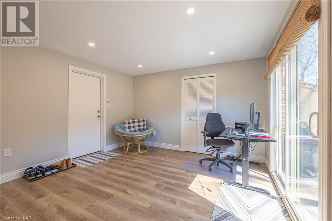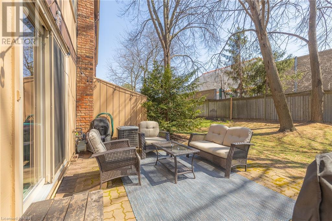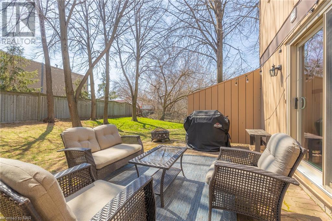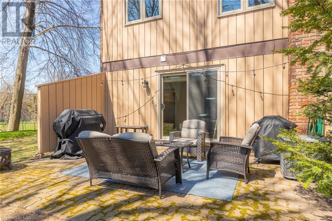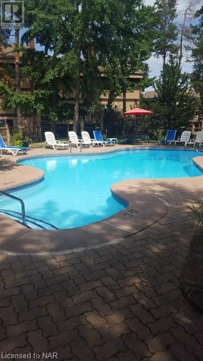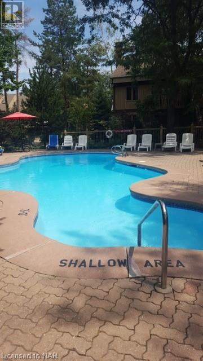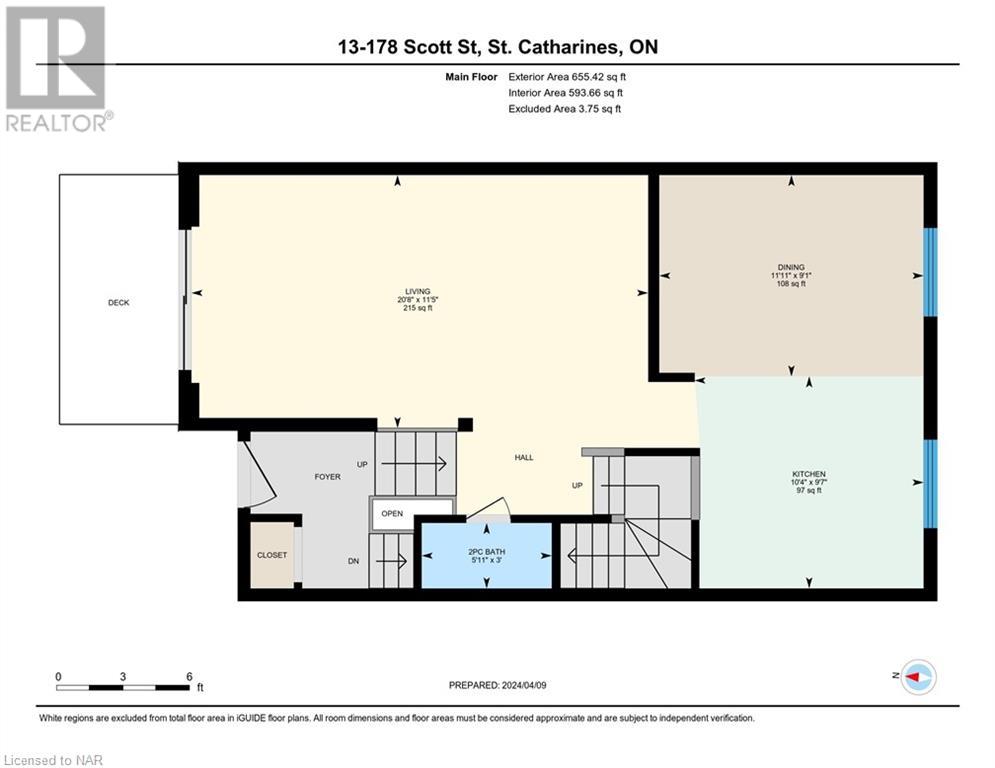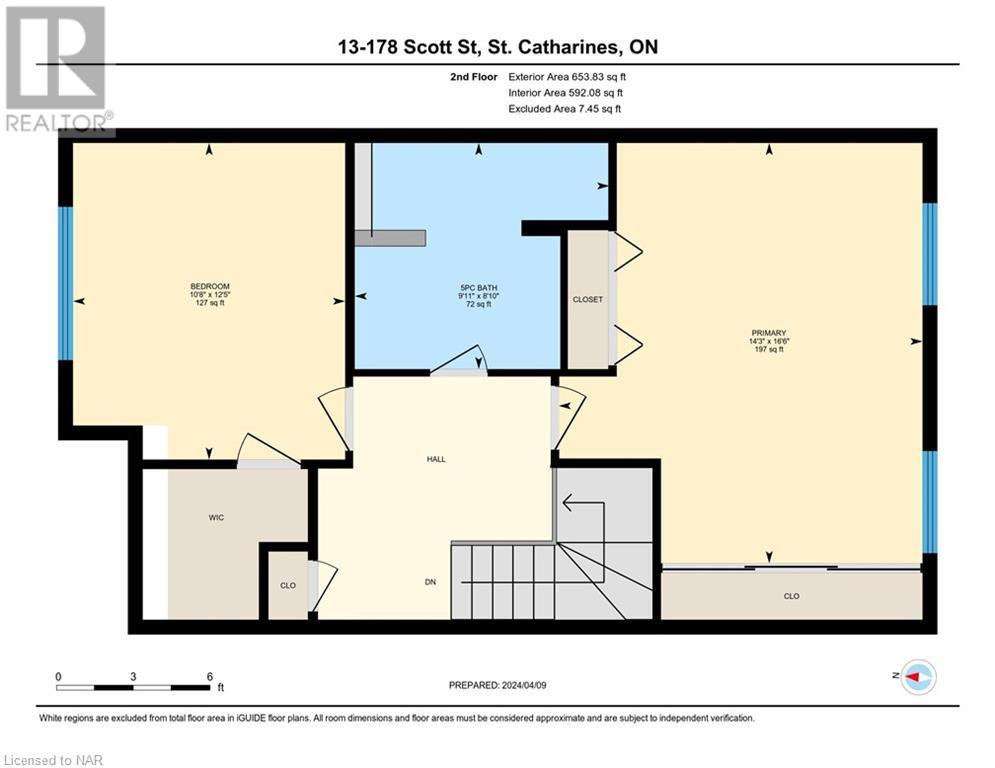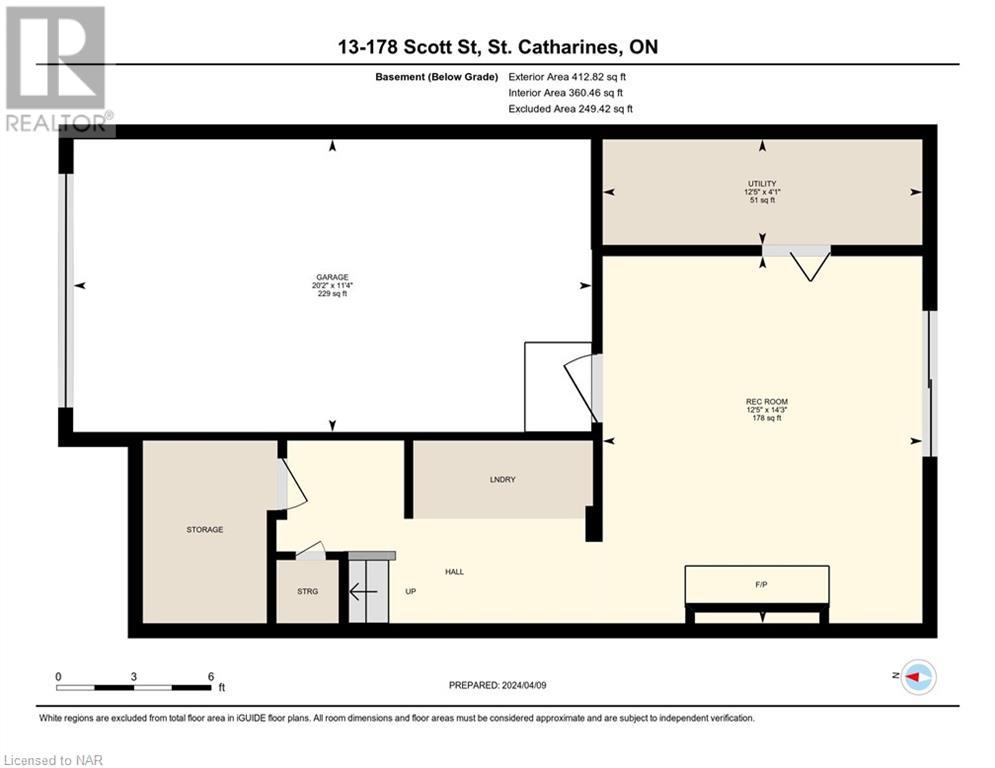178 Scott Street Unit# 13 St. Catharines, Ontario L2N 6Y5
2 Bedroom
2 Bathroom
1545 sq. ft
2 Level
Inground Pool
Central Air Conditioning
Forced Air
Landscaped
$524,900Maintenance, Insurance, Landscaping, Property Management, Water, Parking
$605 Monthly
Maintenance, Insurance, Landscaping, Property Management, Water, Parking
$605 MonthlyONE OF THE MOST DESIRABLE HIDDEN COMMUNITIES IN THE NORTHE END. THE CLUSTERS THIS IS TRUELY A GEM AND ITS MOVE IN READY AND LOADED WITH UPDATES. CLOSE TO SHOPPING AND ALL MAJOR AMENITIES. YOU ARE GOING TO LOVE THIS UNIQUE TOWNHOME WITH A PERFECT TURNKEY LAYOUT, FEATURING 2 BEDROOMS AND 2 BATHS A FULLY FINISHED LOWER LEVEL WITH WALK OUT AND A LARGE ATTACHED GARAGE, (id:38042)
178 Scott Street Unit# 13, St. Catharines Property Overview
| MLS® Number | 40570126 |
| Property Type | Single Family |
| Amenities Near By | Park, Playground, Public Transit, Schools, Shopping |
| Community Features | Quiet Area, School Bus |
| Equipment Type | Water Heater |
| Features | Balcony, Paved Driveway, Skylight, Automatic Garage Door Opener |
| Parking Space Total | 2 |
| Pool Type | Inground Pool |
| Rental Equipment Type | Water Heater |
178 Scott Street Unit# 13, St. Catharines Building Features
| Bathroom Total | 2 |
| Bedrooms Above Ground | 2 |
| Bedrooms Total | 2 |
| Appliances | Central Vacuum, Dishwasher, Refrigerator, Stove, Hood Fan, Window Coverings |
| Architectural Style | 2 Level |
| Basement Development | Finished |
| Basement Type | Full (finished) |
| Constructed Date | 1978 |
| Construction Style Attachment | Attached |
| Cooling Type | Central Air Conditioning |
| Exterior Finish | Brick Veneer |
| Fire Protection | Smoke Detectors |
| Half Bath Total | 1 |
| Heating Fuel | Natural Gas |
| Heating Type | Forced Air |
| Stories Total | 2 |
| Size Interior | 1545 |
| Type | Row / Townhouse |
| Utility Water | Municipal Water |
178 Scott Street Unit# 13, St. Catharines Parking
| Attached Garage |
178 Scott Street Unit# 13, St. Catharines Land Details
| Access Type | Highway Access |
| Acreage | No |
| Land Amenities | Park, Playground, Public Transit, Schools, Shopping |
| Landscape Features | Landscaped |
| Sewer | Municipal Sewage System |
| Zoning Description | R3 |
178 Scott Street Unit# 13, St. Catharines Rooms
| Floor | Room Type | Length | Width | Dimensions |
|---|---|---|---|---|
| Second Level | Bedroom | 12'4'' x 10'6'' | ||
| Second Level | Primary Bedroom | 16'5'' x 14'2'' | ||
| Second Level | 5pc Bathroom | Measurements not available | ||
| Basement | Recreation Room | 14'3'' x 12'4'' | ||
| Main Level | Living Room | 11'4'' x 20'6'' | ||
| Main Level | Eat In Kitchen | 9'6'' x 10'3'' | ||
| Main Level | Dining Room | 9'1'' x 11'9'' | ||
| Main Level | 2pc Bathroom | Measurements not available |
