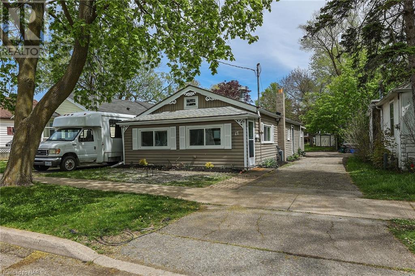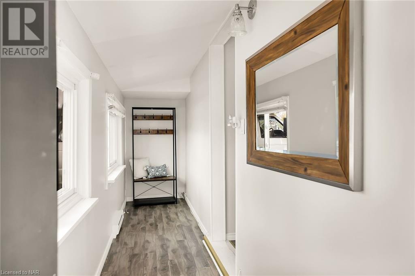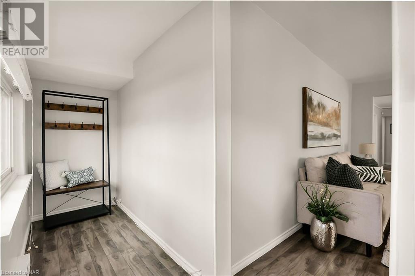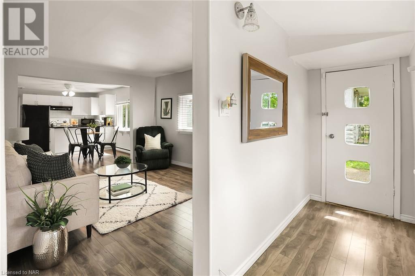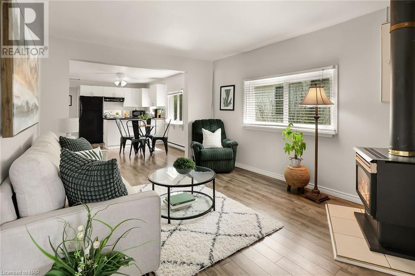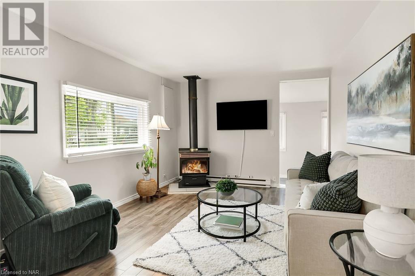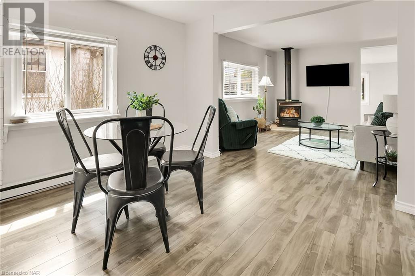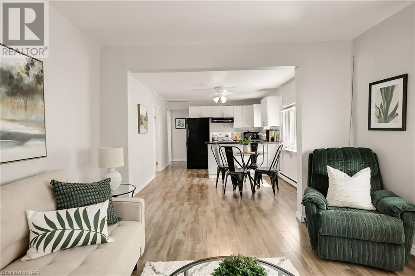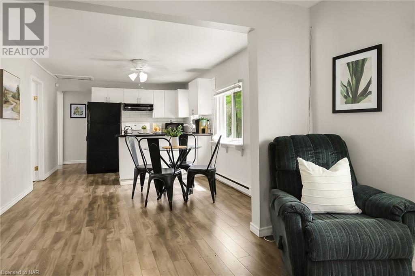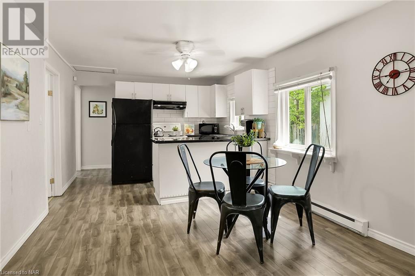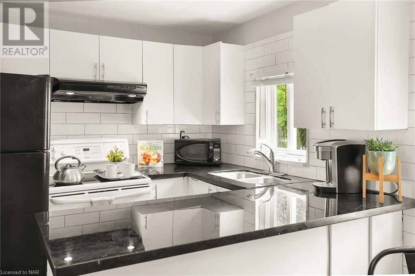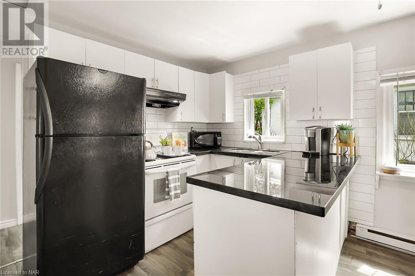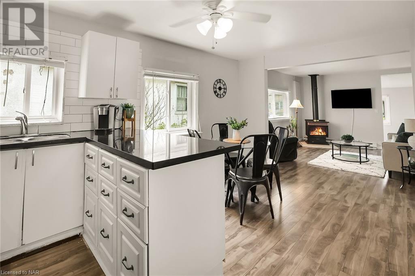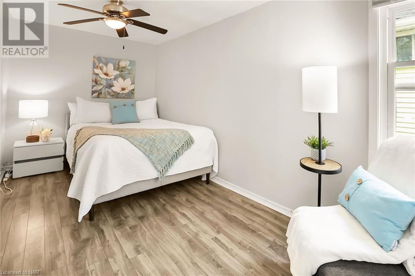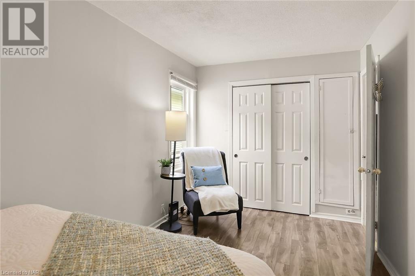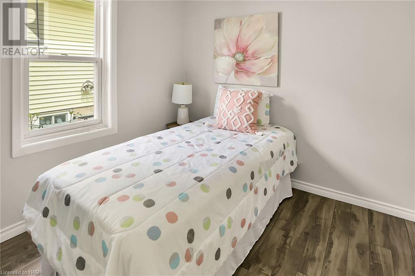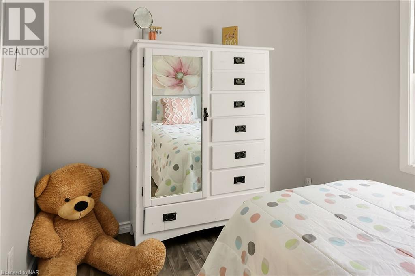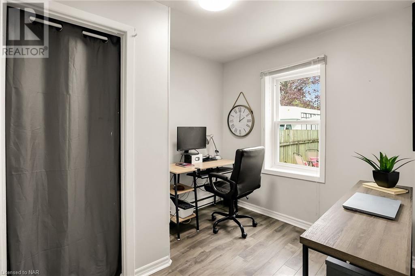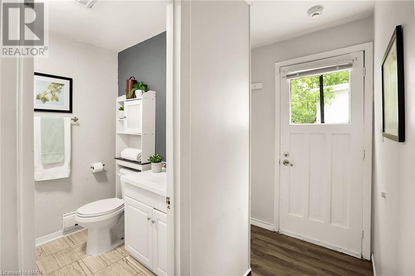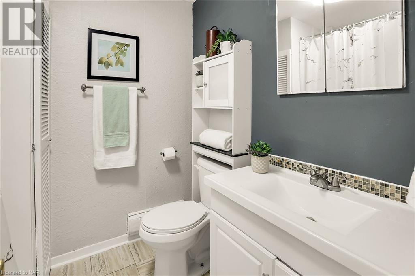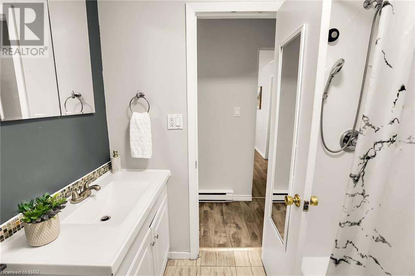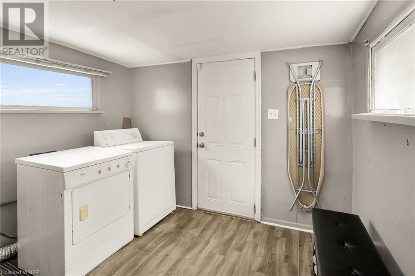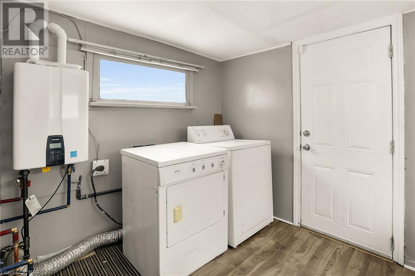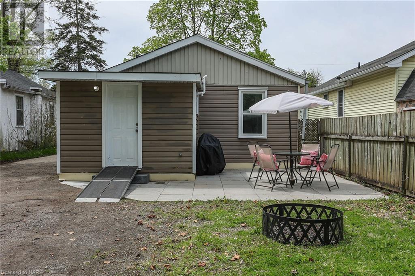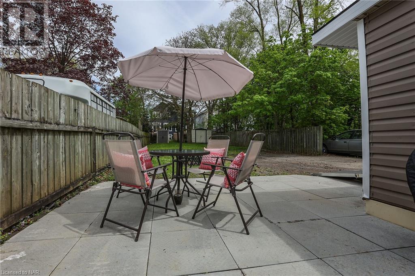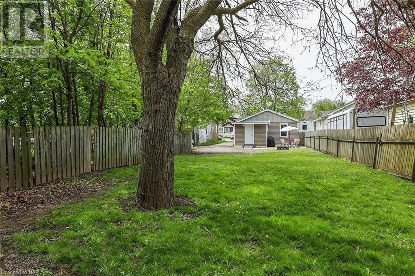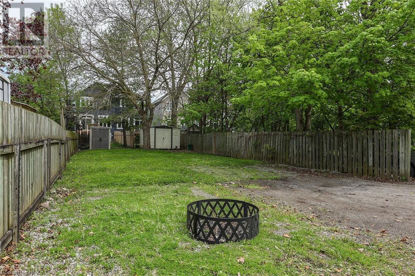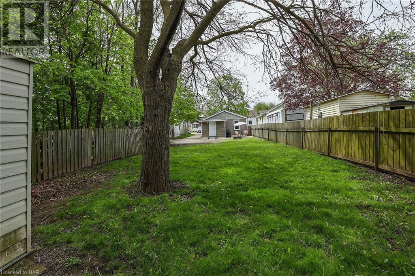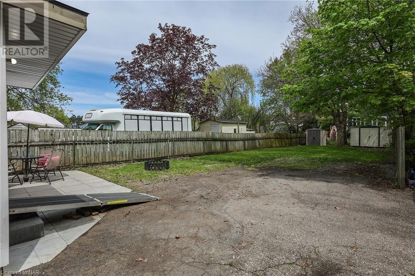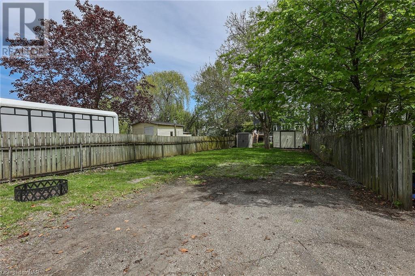3 Bedroom
1 Bathroom
1000 sq. ft
Bungalow
Window Air Conditioner
Baseboard Heaters
$455,000
ONE LEVEL LIVING! WELCOME TO 17 CHURCHILL ST. A LOVELY OPEN CONCEPT 3 BDRM BUNGALOW ON QUIET STREET IN DESIRABLE WEST ST. CATHARINE BOASTING A 157 FT DEEP LOT. THIS HOME OFFERS MAIN FLOOR: AMPLE FRONT ENTRY, LIVING RM W/GAS FIREPLACE, BRIGHT DINING RM, STYLISH KITCHEN, UPDATED BATHROOM , 3 BDRMS AND LAUNDRY / UTILITY RM. LARGE PRIVATE BACKYARD FEATURES A PATIO AREA AND FIREPIT, IDEAL FOR QUIET ENJOYMENT OR ENTERTAINING. 3 PRIVATE REAR PARKING SPOTS. THIS IDEAL STARTER OR RETIREMENT HOME IS CONVENIENTLY LOCATED CLOSE TO SHOPPING, HOSPITAL, PUBLIC PARK W/ SWIMMING POOL & PLAYGROUOND, GO STATION, PUBLIC TRANSIT, SCHOOLS, BROCK U, RIDLEY COLLEGE, DOWNTOWN ENTERTAINMENT. QUICK FLEXIBLE CLOSING AVAILABLE! WON’T LAST! (id:38042)
17 Churchill Street, St. Catharines Property Overview
|
MLS® Number
|
40565328 |
|
Property Type
|
Single Family |
|
Amenities Near By
|
Hospital, Park, Place Of Worship, Playground, Public Transit, Schools, Shopping |
|
Community Features
|
Quiet Area |
|
Features
|
Paved Driveway, Shared Driveway |
|
Parking Space Total
|
3 |
17 Churchill Street, St. Catharines Building Features
|
Bathroom Total
|
1 |
|
Bedrooms Above Ground
|
3 |
|
Bedrooms Total
|
3 |
|
Appliances
|
Dryer, Refrigerator, Stove, Water Meter, Washer, Window Coverings |
|
Architectural Style
|
Bungalow |
|
Basement Development
|
Unfinished |
|
Basement Type
|
Crawl Space (unfinished) |
|
Constructed Date
|
1944 |
|
Construction Style Attachment
|
Detached |
|
Cooling Type
|
Window Air Conditioner |
|
Exterior Finish
|
Vinyl Siding |
|
Foundation Type
|
Unknown |
|
Heating Fuel
|
Electric |
|
Heating Type
|
Baseboard Heaters |
|
Stories Total
|
1 |
|
Size Interior
|
1000 |
|
Type
|
House |
|
Utility Water
|
Municipal Water |
17 Churchill Street, St. Catharines Land Details
|
Access Type
|
Highway Access |
|
Acreage
|
No |
|
Land Amenities
|
Hospital, Park, Place Of Worship, Playground, Public Transit, Schools, Shopping |
|
Sewer
|
Municipal Sewage System |
|
Size Depth
|
158 Ft |
|
Size Frontage
|
30 Ft |
|
Size Total Text
|
Under 1/2 Acre |
|
Zoning Description
|
R2 |
17 Churchill Street, St. Catharines Rooms
| Floor |
Room Type |
Length |
Width |
Dimensions |
|
Main Level |
Dining Room |
|
|
10'10'' x 8'4'' |
|
Main Level |
Foyer |
|
|
19'3'' x 3'10'' |
|
Main Level |
3pc Bathroom |
|
|
Measurements not available |
|
Main Level |
Laundry Room |
|
|
9'7'' x 7'9'' |
|
Main Level |
Bedroom |
|
|
7'9'' x 9'6'' |
|
Main Level |
Bedroom |
|
|
9'6'' x 8'0'' |
|
Main Level |
Primary Bedroom |
|
|
16'0'' x 8'0'' |
|
Main Level |
Kitchen |
|
|
10'10'' x 7'4'' |
|
Main Level |
Living Room |
|
|
12'10'' x 10'11'' |
