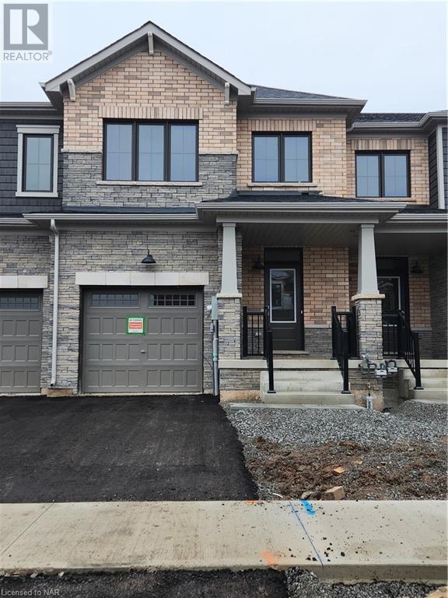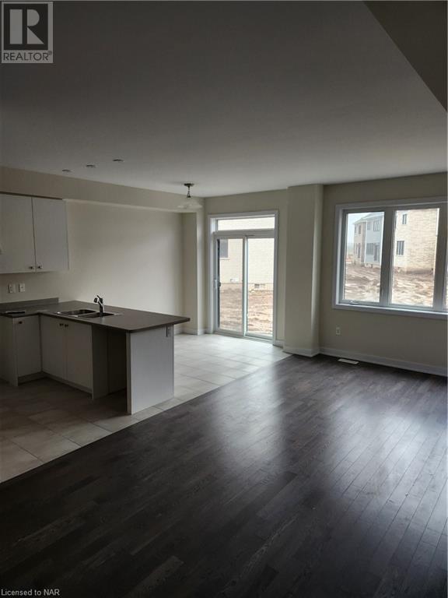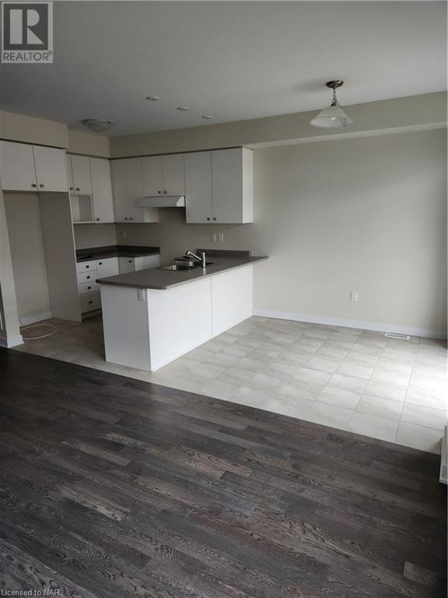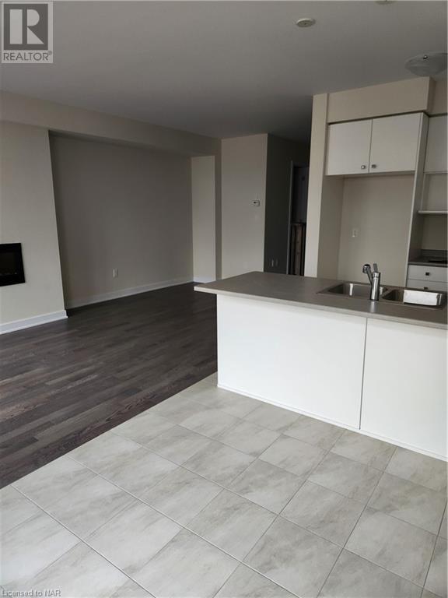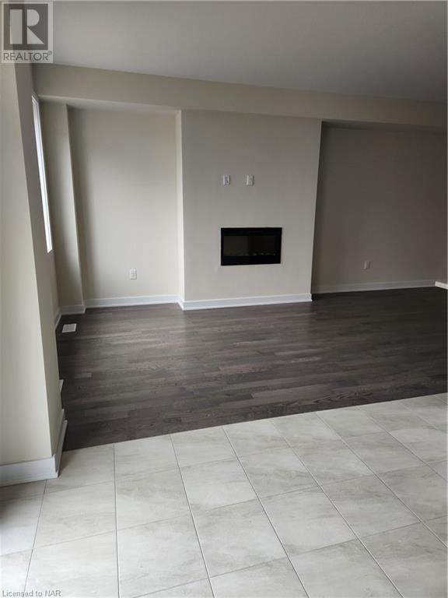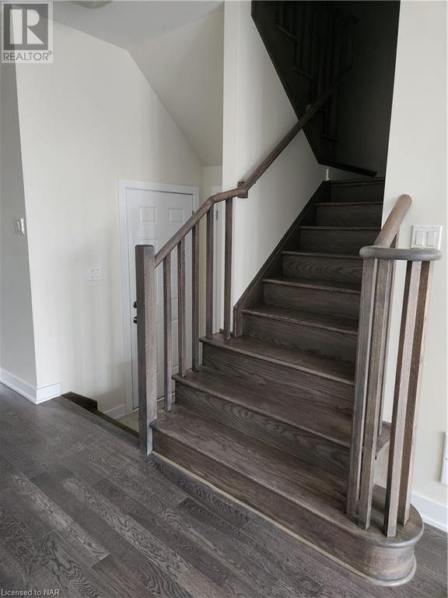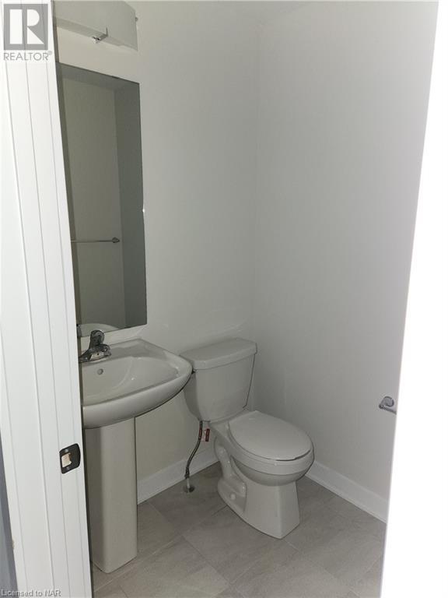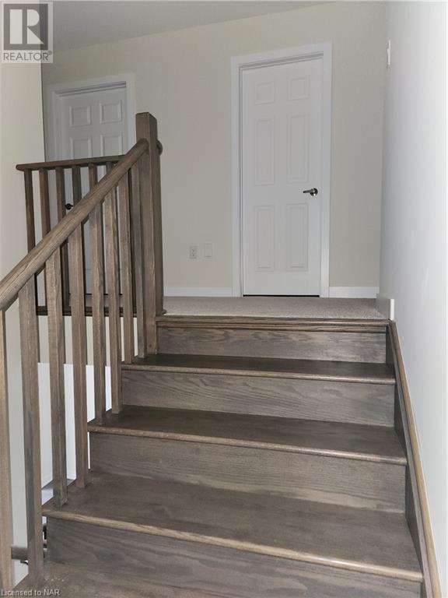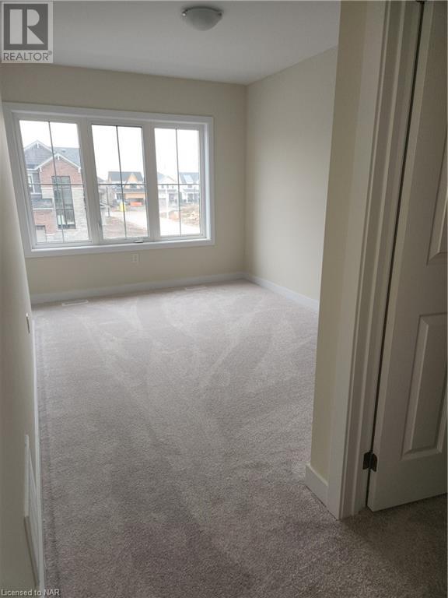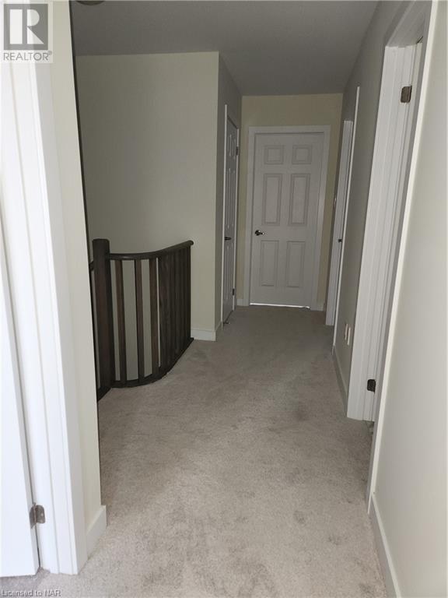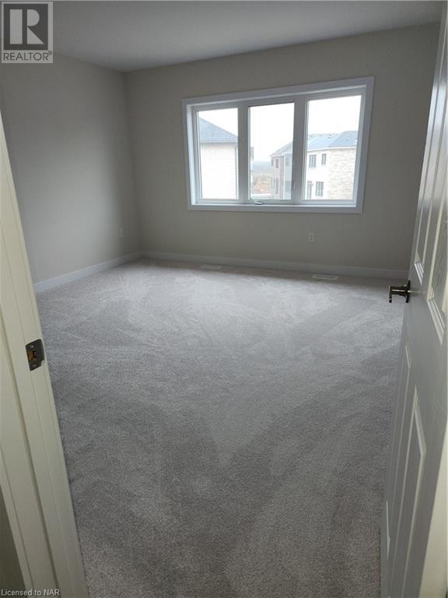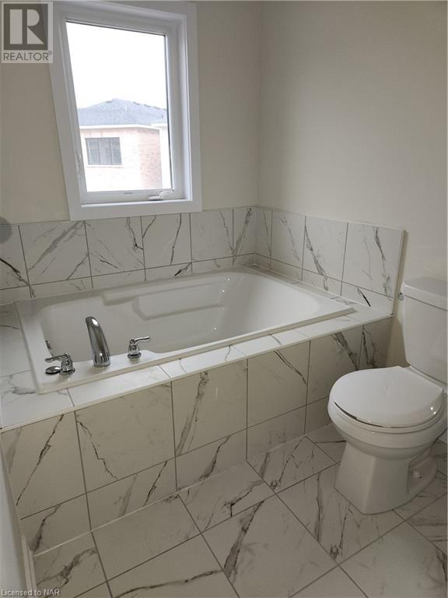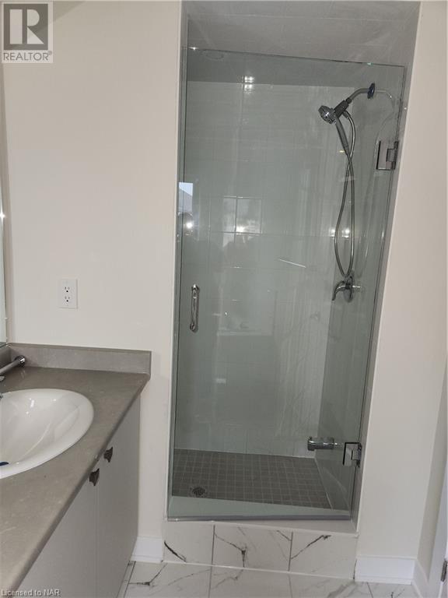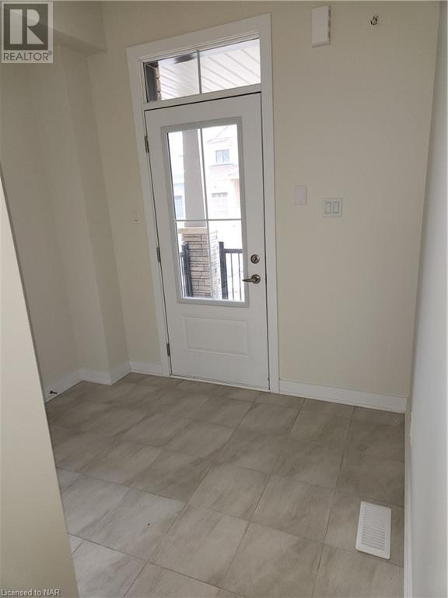3 Bedroom
3 Bathroom
1500 sq. ft
2 Level
Forced Air
$2,200
Brand new never lived in row Townhome in sought after Dain City! Stunning newly built by Empire. Close to the Welland Canal & Nickel beach, perfect for nature lovers. Features:3 br, 2 full baths plus 2 pc on the main floor, open concept main floor creates a seamless flow throughout, providing an inviting space for both relaxation and entertainment, included a living room fireplace, a great focal point. 2nd floor laundry close to all bedrooms. All brand new appliances and window treatments. Only a quick 5-minute drive away, the Welland International Flatwater Centre stands as a leading aquatic hub, harmonizing top-tier competitive water sports facilities with leisure and community engagement. A very convenient drive to the 406. Be the first to live here! (id:38042)
168 Keelson Street, Welland Property Overview
|
MLS® Number
|
40573789 |
|
Property Type
|
Single Family |
|
Amenities Near By
|
Hospital |
|
Parking Space Total
|
2 |
168 Keelson Street, Welland Building Features
|
Bathroom Total
|
3 |
|
Bedrooms Above Ground
|
3 |
|
Bedrooms Total
|
3 |
|
Appliances
|
Dishwasher, Dryer, Refrigerator, Stove, Washer, Hood Fan |
|
Architectural Style
|
2 Level |
|
Basement Development
|
Unfinished |
|
Basement Type
|
Full (unfinished) |
|
Construction Style Attachment
|
Attached |
|
Exterior Finish
|
Aluminum Siding, Concrete |
|
Half Bath Total
|
1 |
|
Heating Fuel
|
Natural Gas |
|
Heating Type
|
Forced Air |
|
Stories Total
|
2 |
|
Size Interior
|
1500 |
|
Type
|
Row / Townhouse |
|
Utility Water
|
Municipal Water |
168 Keelson Street, Welland Parking
168 Keelson Street, Welland Land Details
|
Acreage
|
No |
|
Land Amenities
|
Hospital |
|
Sewer
|
Municipal Sewage System |
|
Size Depth
|
92 Ft |
|
Size Frontage
|
20 Ft |
|
Size Total Text
|
Under 1/2 Acre |
|
Zoning Description
|
Rl2-58 |
168 Keelson Street, Welland Rooms
| Floor |
Room Type |
Length |
Width |
Dimensions |
|
Second Level |
Laundry Room |
|
|
Measurements not available |
|
Second Level |
3pc Bathroom |
|
|
Measurements not available |
|
Second Level |
Bedroom |
|
|
9'0'' x 12'6'' |
|
Second Level |
Bedroom |
|
|
9'8'' x 12'0'' |
|
Second Level |
3pc Bathroom |
|
|
Measurements not available |
|
Second Level |
Primary Bedroom |
|
|
13'2'' x 14'6'' |
|
Main Level |
2pc Bathroom |
|
|
Measurements not available |
|
Main Level |
Dinette |
|
|
8'8'' x 10'0'' |
|
Main Level |
Kitchen |
|
|
8'8'' x 9'0'' |
|
Main Level |
Great Room |
|
|
10'8'' x 22'6'' |
