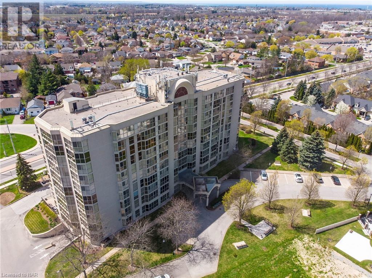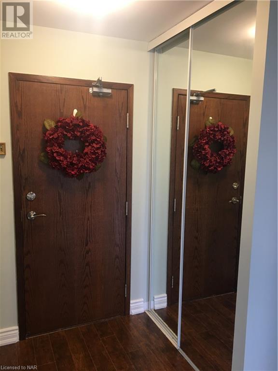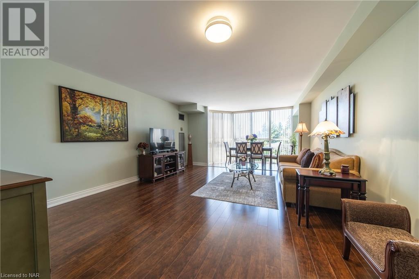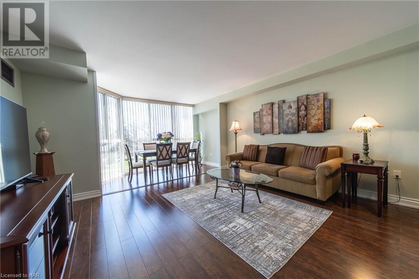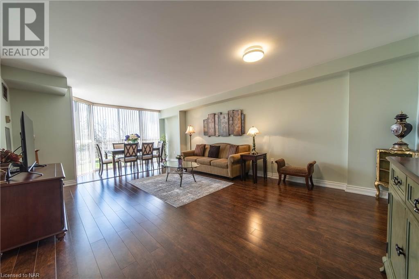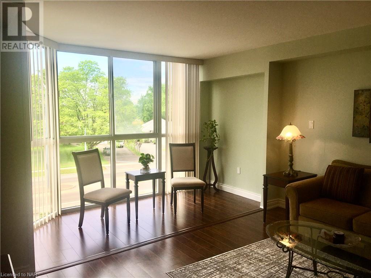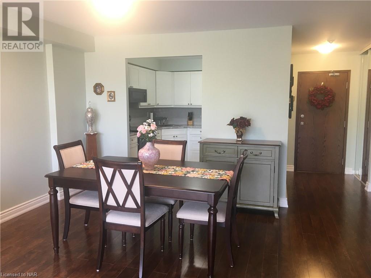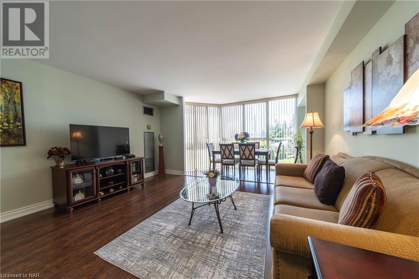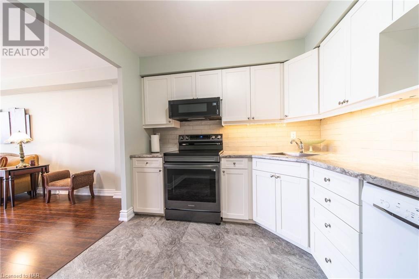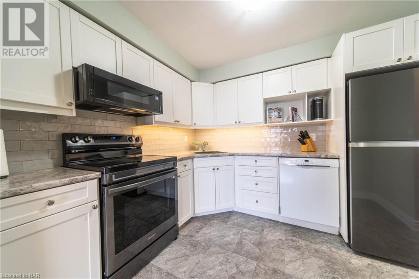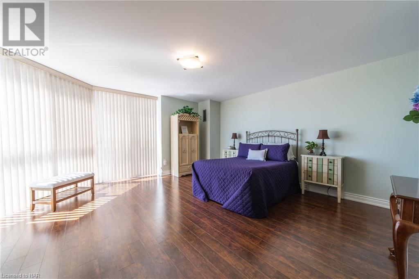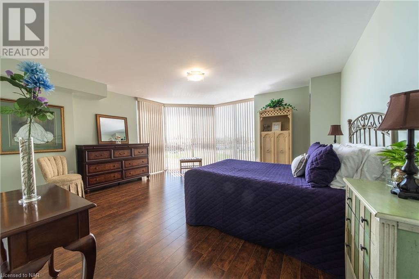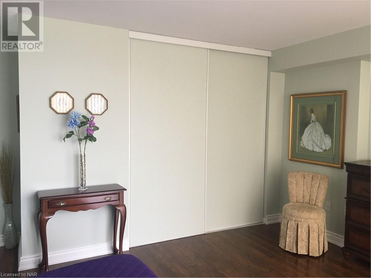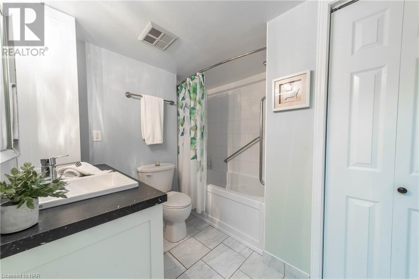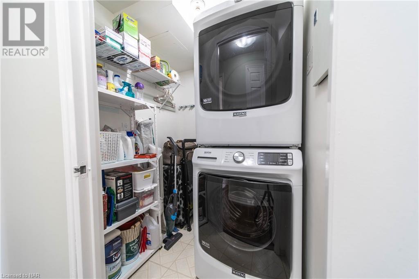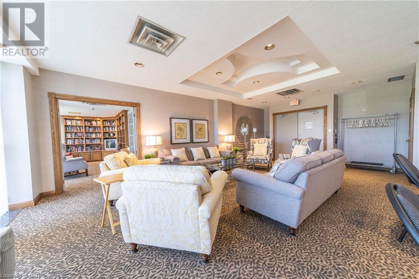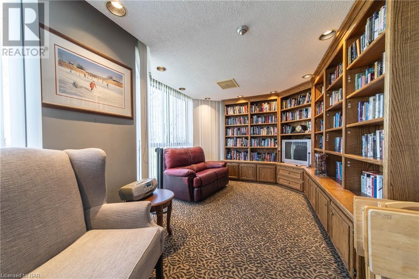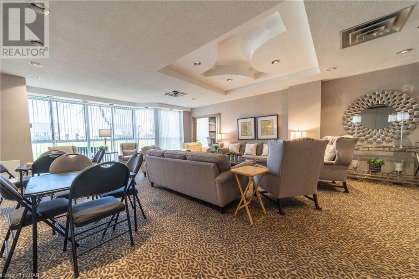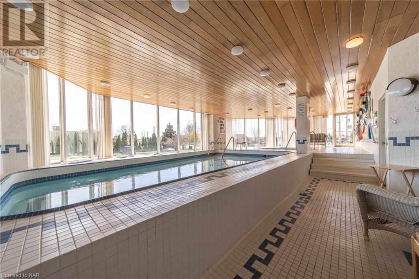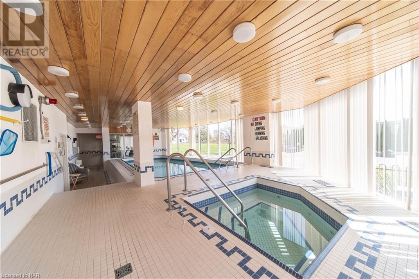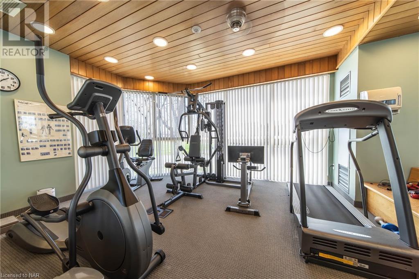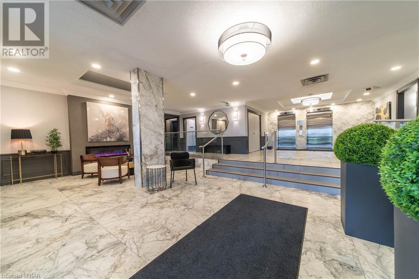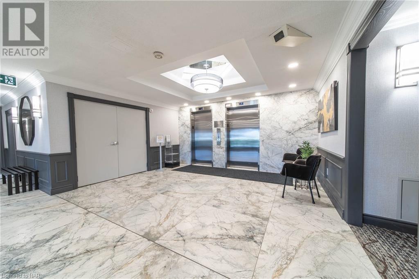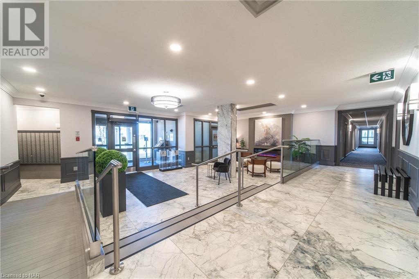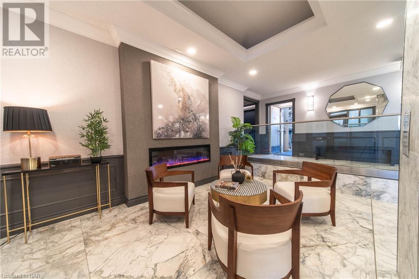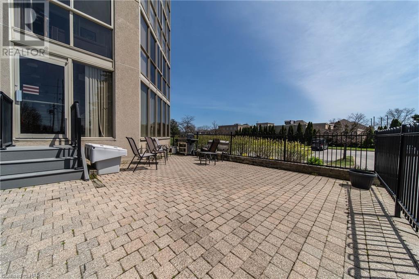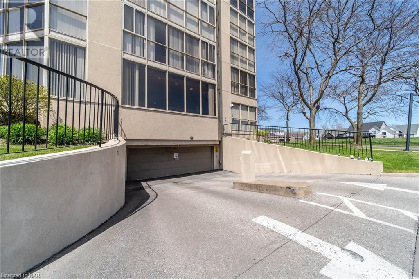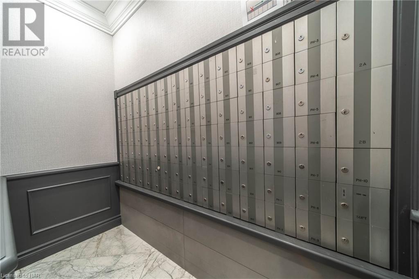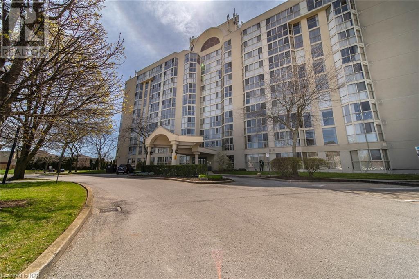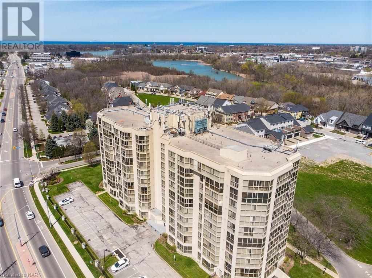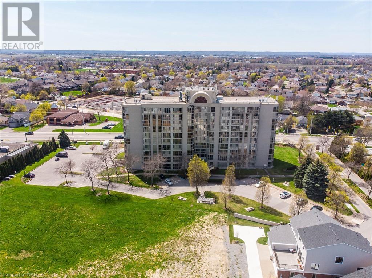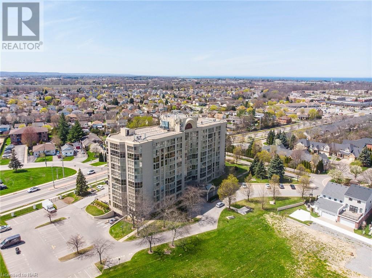162 Martindale Road Unit# 301 St. Catharines, Ontario L2S 3S4
1 Bedroom
1 Bathroom
885 sq. ft
Central Air Conditioning
Forced Air
$499,900Maintenance, Insurance, Cable TV, Heat, Electricity, Landscaping, Property Management, Water, Parking
$777.50 Monthly
Maintenance, Insurance, Cable TV, Heat, Electricity, Landscaping, Property Management, Water, Parking
$777.50 MonthlyWelcome to Grenedier Place. This 1 bedroom spacious suite offers 885 sq ft of open concept living. The kitchen has newer modern stainless steel appliances. Living room and dining room is bright and has plenty of room for a dining room table to host special dinners. The large bedroom can accommodate a home office if needed. In suite laundry. There are plenty of amenities to enjoy, indoor pool, under ground parking, party room, storage locker, guest suite and fitness room. Conveniently located near Hospital, shopping, public transport, QEW. (id:38042)
162 Martindale Road Unit# 301, St. Catharines Property Overview
| MLS® Number | 40575387 |
| Property Type | Single Family |
| Amenities Near By | Hospital, Place Of Worship, Public Transit, Schools, Shopping |
| Community Features | School Bus |
| Parking Space Total | 1 |
| Storage Type | Locker |
162 Martindale Road Unit# 301, St. Catharines Building Features
| Bathroom Total | 1 |
| Bedrooms Above Ground | 1 |
| Bedrooms Total | 1 |
| Amenities | Exercise Centre, Guest Suite, Party Room |
| Appliances | Dishwasher, Dryer, Refrigerator, Stove, Washer, Microwave Built-in |
| Basement Type | None |
| Construction Style Attachment | Attached |
| Cooling Type | Central Air Conditioning |
| Exterior Finish | Other, Stucco |
| Heating Fuel | Natural Gas |
| Heating Type | Forced Air |
| Stories Total | 1 |
| Size Interior | 885 |
| Type | Apartment |
| Utility Water | Municipal Water |
162 Martindale Road Unit# 301, St. Catharines Parking
| Underground | |
| Visitor Parking |
162 Martindale Road Unit# 301, St. Catharines Land Details
| Access Type | Highway Access |
| Acreage | No |
| Land Amenities | Hospital, Place Of Worship, Public Transit, Schools, Shopping |
| Sewer | Municipal Sewage System |
| Zoning Description | G |
162 Martindale Road Unit# 301, St. Catharines Rooms
| Floor | Room Type | Length | Width | Dimensions |
|---|---|---|---|---|
| Main Level | 4pc Bathroom | Measurements not available | ||
| Main Level | Laundry Room | 5'3'' x 4'10'' | ||
| Main Level | Primary Bedroom | 15'6'' x 15'4'' | ||
| Main Level | Kitchen | 10'0'' x 9'0'' | ||
| Main Level | Living Room/dining Room | 18'7'' x 14'6'' |
